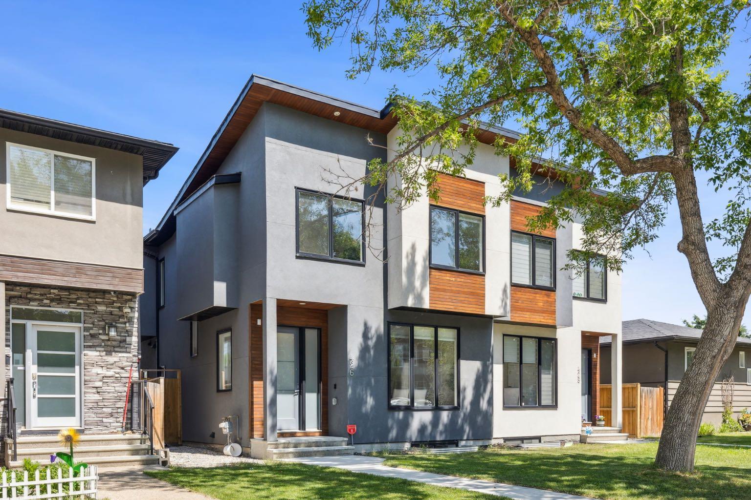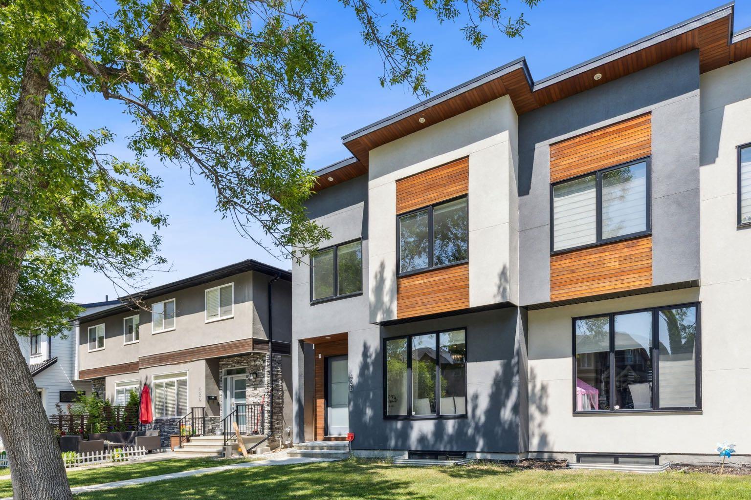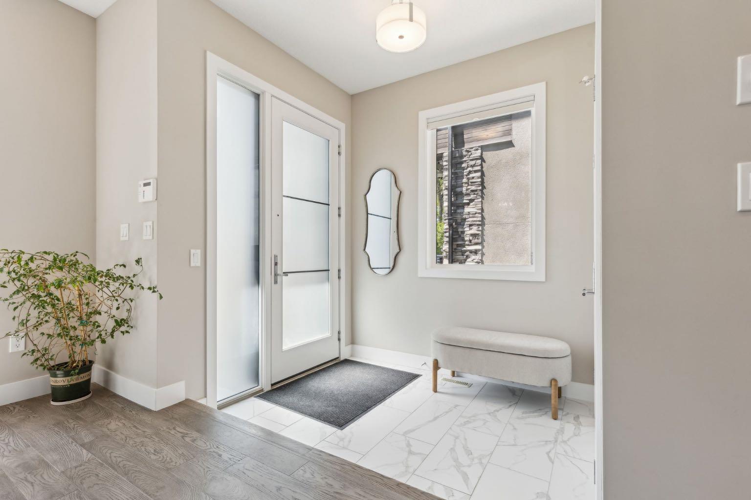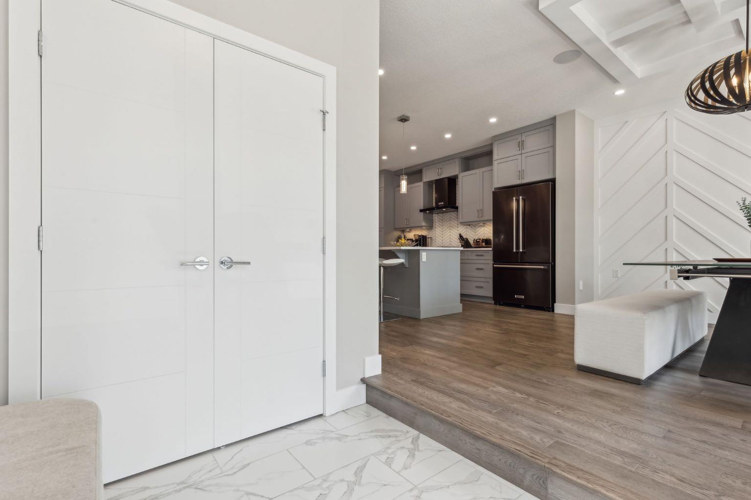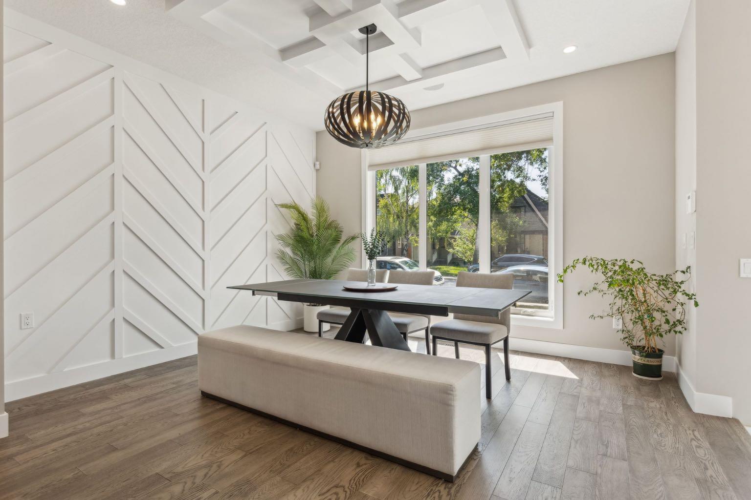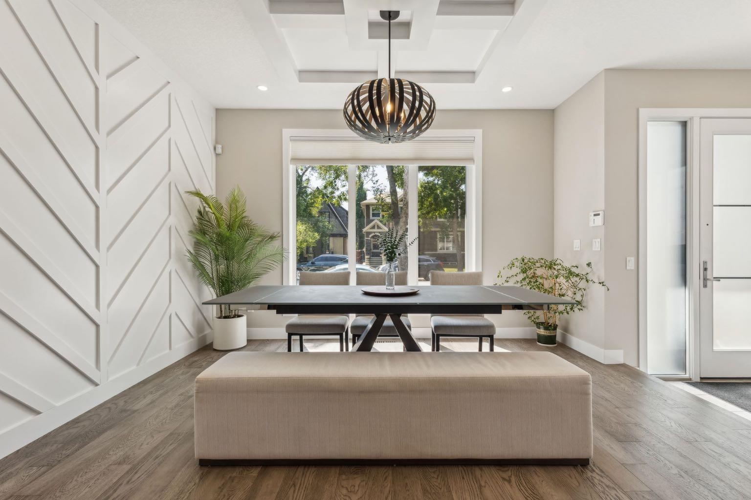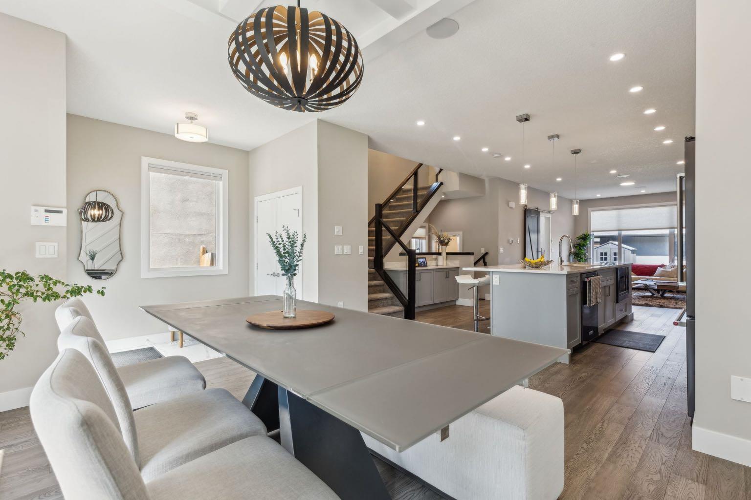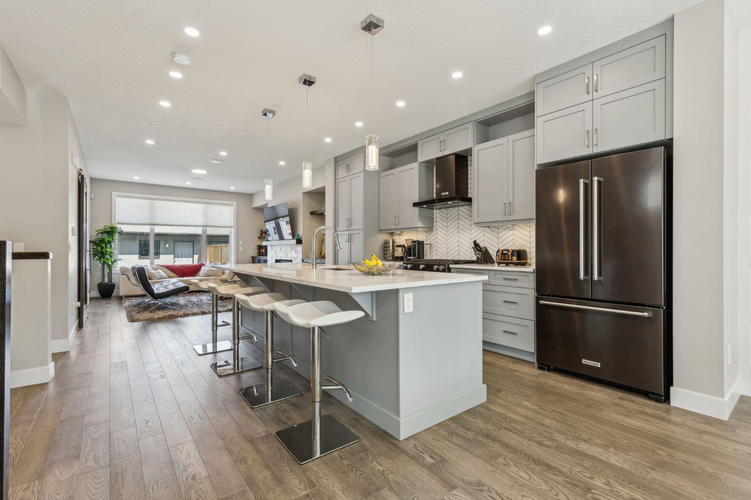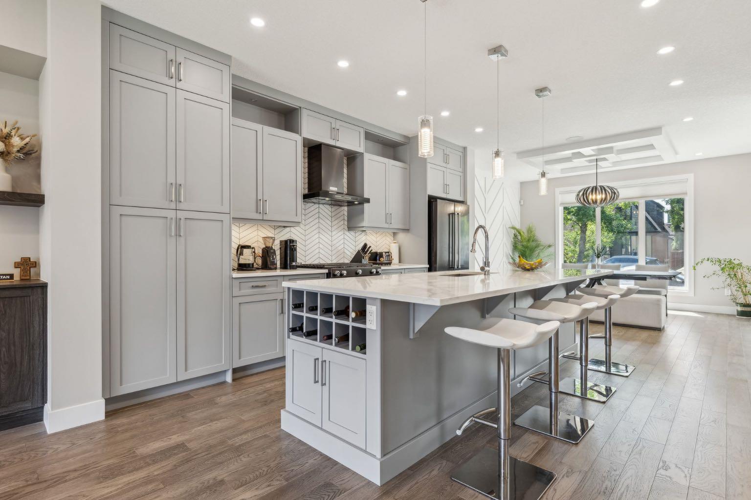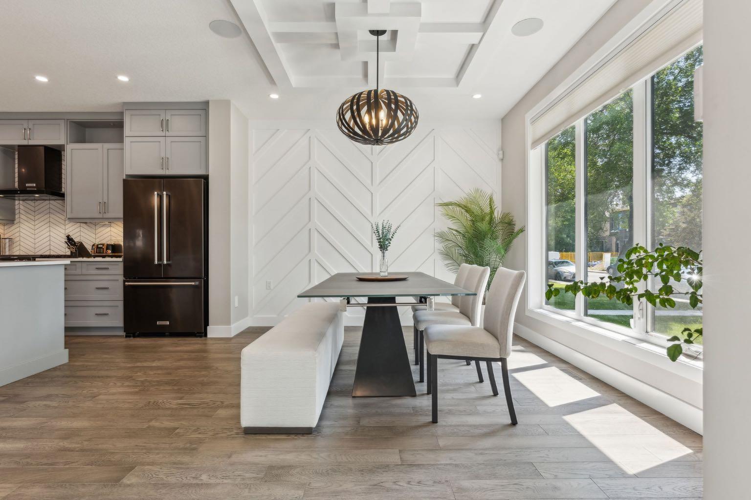
List Price: $899,900
426 24 Avenue, Calgary CC, Alberta, T2E 1X1
- By KIC Realty
Semi Detached (Half Duplex)|MLS - #|Active
4 Bed
4 Bath
Client Remarks
Welcome to this custom masterpiece with over 2750sq ft of living space! Coming through the front door you will be greeted by a flex/dining room featuring a custom chevron feature wall. You will immediately notice the open width of the home. Moving into the kitchen you will be pleased to see an oversized island and a gourmet kitchen fit for entertaining, complete with upgraded appliance package and gas stove. Adjacent to the kitchen is an oversized family room with custom built in shelving, with barn doors leading into the mudroom. Premium top down/bottom up blind package and built in speakers throughout. Upper floor highlights include 2 spacious bedrooms, large walk-in laundry, 4 piece bathroom and a master bedroom with a large walk-in closet and a 5 piece spa like ensuite with heated floors that will definitely leave an impression! Basement highlights include an over-sized rec-room with a walk up wet-bar, den/office/storage, 4 piece bath and a bedroom with a walk-in closet. AC installed in 2021 and New water heater in 2024. Like new but better! Book your showing today!
Property Description
426 24 Avenue, Calgary, Alberta, T2E 1X1
Property type
Semi Detached (Half Duplex)
Lot size
N/A acres
Style
2 Storey,Attached-Side by Side
Approx. Area
N/A Sqft
Home Overview
Last check for updates
Virtual tour
N/A
Basement information
Finished,Full
Building size
N/A
Status
In-Active
Property sub type
Maintenance fee
$0
Year built
--
Walk around the neighborhood
426 24 Avenue, Calgary, Alberta, T2E 1X1Nearby Places

Shally Shi
Sales Representative, Dolphin Realty Inc
English, Mandarin
Residential ResaleProperty ManagementPre Construction
Mortgage Information
Estimated Payment
$0 Principal and Interest
 Walk Score for 426 24 Avenue
Walk Score for 426 24 Avenue

Book a Showing
Tour this home with Angela
Frequently Asked Questions about 24 Avenue
See the Latest Listings by Cities
1500+ home for sale in Ontario
