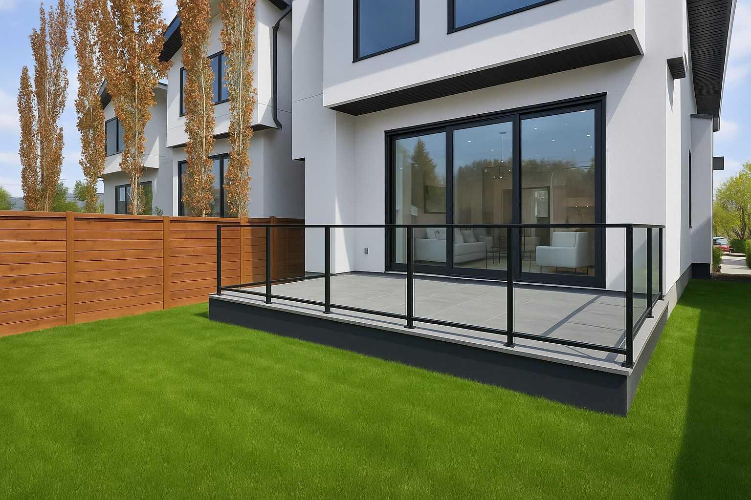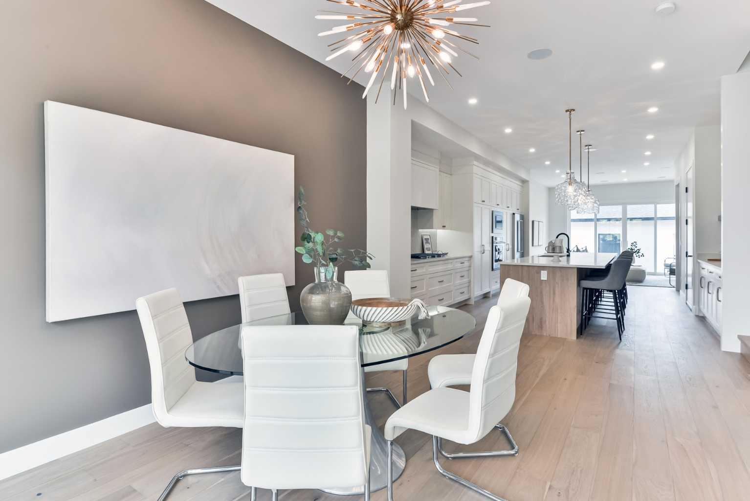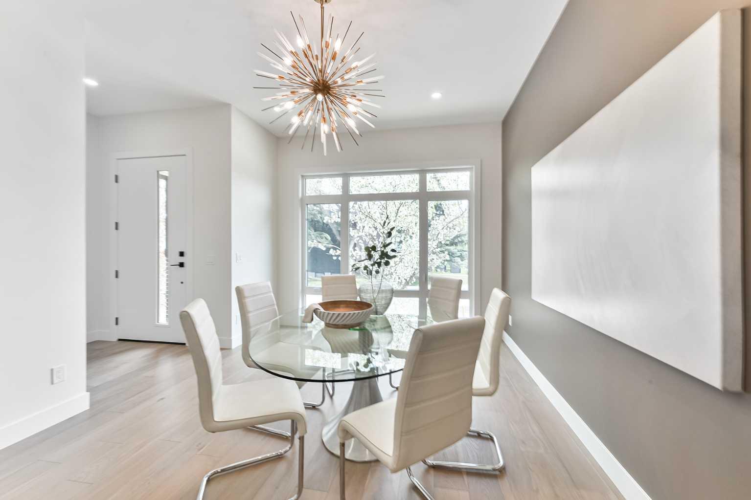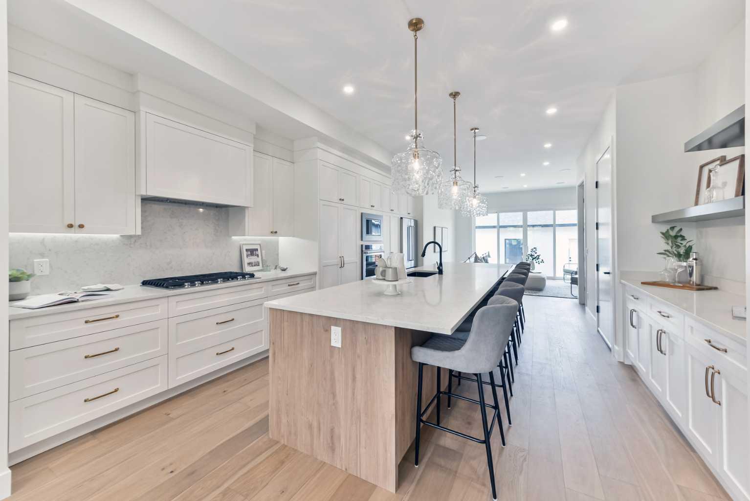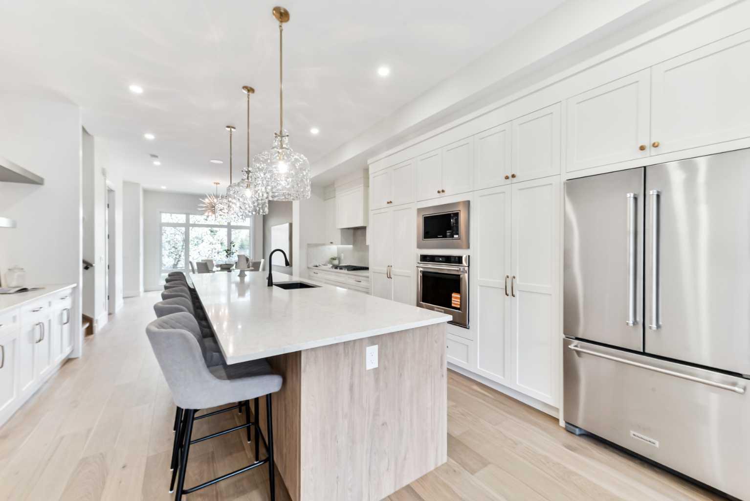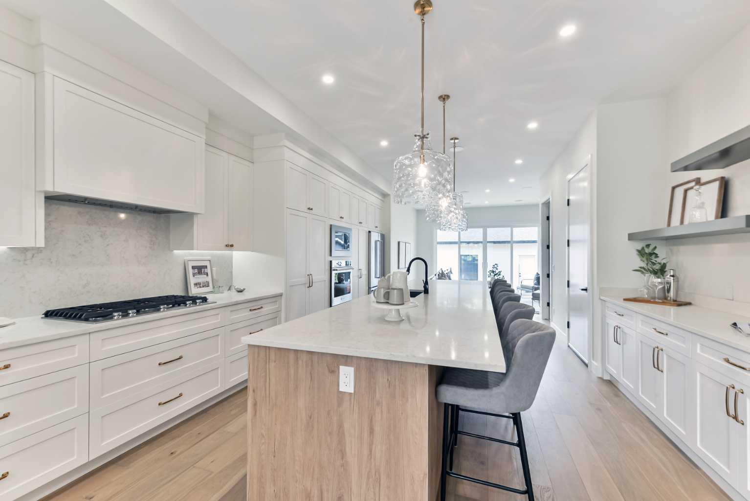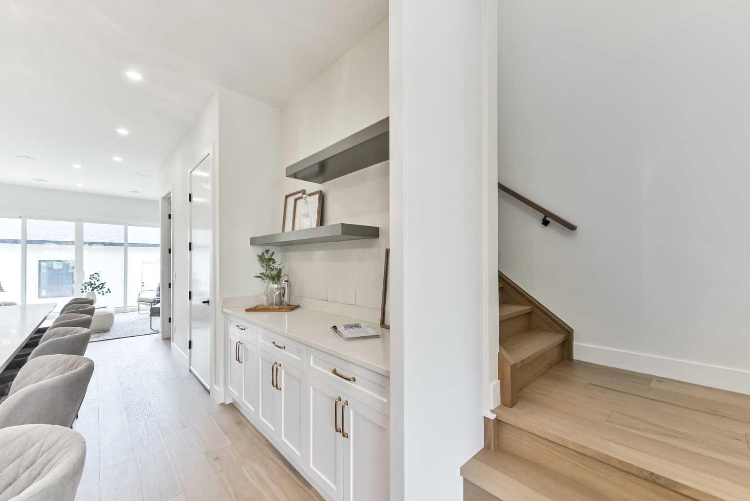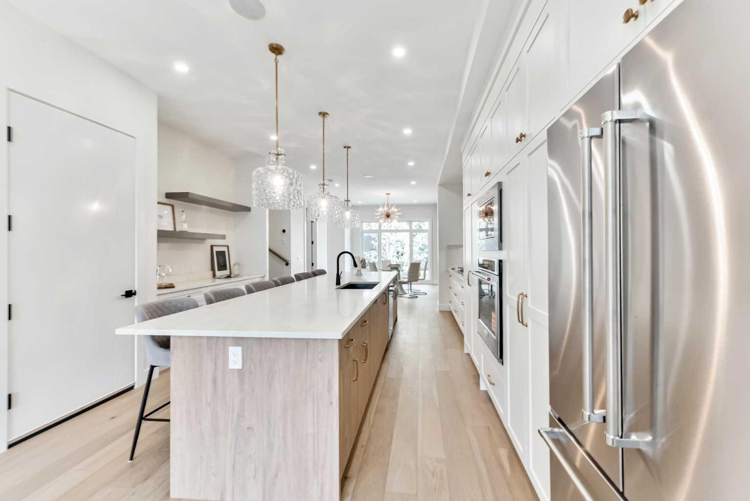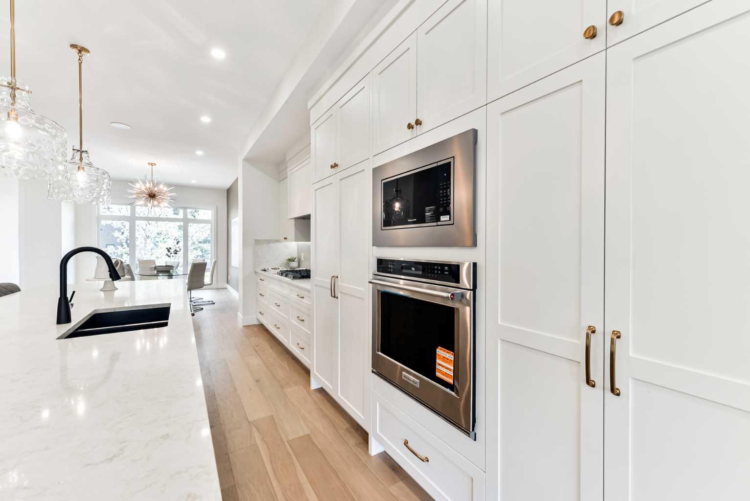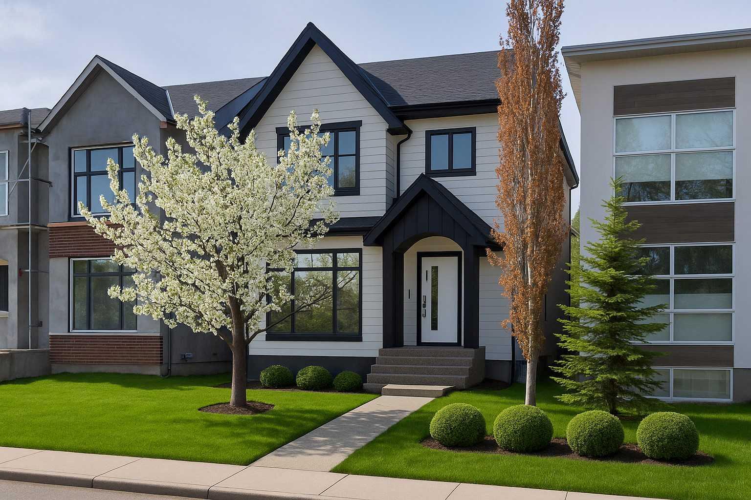
List Price: $1,348,800
643 36 Street, Calgary W, Alberta, T3C 1R1
- By RE/MAX iRealty Innovations
Detached|MLS - #|Active
4 Bed
5 Bath
Client Remarks
*Open House Sunday, June 22 from 2-4pm* This brand new luxury home in vibrant Spruce Cliff delivers nearly 3,000 square feet of refined living space, and flexibility galore, including (if you choose) a rare legal lower suite—perfect for multigenerational living, a nanny, or additional flexibility or if you prefer it can be reconfigured into an outstanding family room plan for additional entertaining/living area. Situated on an oversized 27' lot, the home blends elevated design with thoughtful features and a sun-drenched west-facing backyard. Nestled on a quiet tree-lined street just steps from the Douglas Fir Trail system, Shaganappi Golf Course and expansive green space, it offers a truly connected urban lifestyle. A front-facing dining room is bathed in natural light from a grand picture window framing mature trees. Designer lighting creates ambiance throughout the open-concept main floor, leading to a stunning chef’s kitchen with full-height cabinetry, gas cooktop, stone counters, an oversized centre island with seating and extended built-in cabinetry ideal for serving and storage. The adjacent living area is anchored by a sleek linear fireplace set in full-height tile, flanked by floating wood shelves and enhanced by built-in speakers. Oversized sliding glass doors open to the west patio and fenced yard, an ideal setting for entertaining or relaxing outdoors. A chic powder room completes the main floor. Upstairs, a statement lighting feature draws you to the grand vaulted primary suite, where a warm wood-panelled wall adds dramatic elegance. West-facing windows overlook the trees, while the spa-inspired ensuite includes dual sinks, a deep soaker tub, a multi-jet rain shower, and heated floors. The massive custom walk-in closet is beautifully finished. All three bedrooms upstairs include custom walk-in closets. The second bedroom includes its own private 4-piece ensuite and walk-through closet—perfect for guests, teens, or visiting family, while the third bedroom is served by another full bathroom just across the hall. A well-equipped laundry room with storage and a sink completes the upper level. And yes—every bedroom in this home has direct access to a bathroom! The fully self-contained legal lower suite offers incredible flexibility and is complete with a separate entrance, full stylish kitchen with stainless steel appliances, a large living space with a built-in media area, spacious bedroom with a custom closet and a designer 4-piece bath with dual sinks and a huge walk-in shower. Separate laundry is also included. Additional highlights include wide plank flooring, built-in sound, a soft neutral palette, double detached garage and landscaping to be completed by the builder. This is a true turnkey opportunity, with extensive new home warranty in place - peace of mind is built right in!
Property Description
643 36 Street, Calgary, Alberta, T3C 1R1
Property type
Detached
Lot size
N/A acres
Style
2 Storey
Approx. Area
N/A Sqft
Home Overview
Last check for updates
Virtual tour
N/A
Basement information
Separate/Exterior Entry,Finished,Full,Suite
Building size
N/A
Status
In-Active
Property sub type
Maintenance fee
$0
Year built
--
Walk around the neighborhood
643 36 Street, Calgary, Alberta, T3C 1R1Nearby Places

Shally Shi
Sales Representative, Dolphin Realty Inc
English, Mandarin
Residential ResaleProperty ManagementPre Construction
Mortgage Information
Estimated Payment
$0 Principal and Interest
 Walk Score for 643 36 Street
Walk Score for 643 36 Street

Book a Showing
Tour this home with Angela
Frequently Asked Questions about 36 Street
See the Latest Listings by Cities
1500+ home for sale in Ontario
