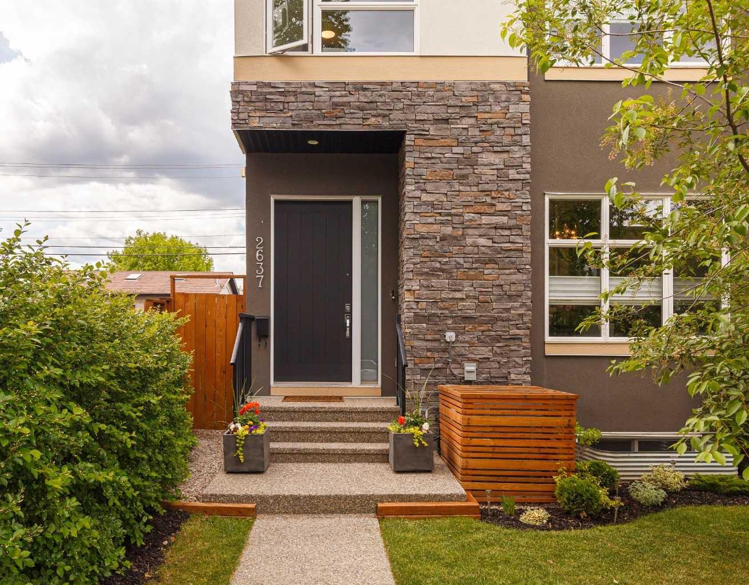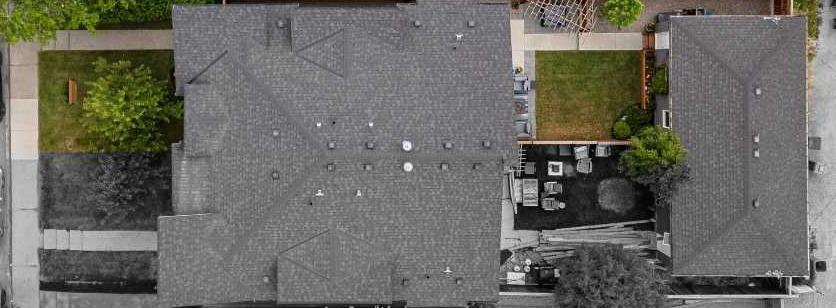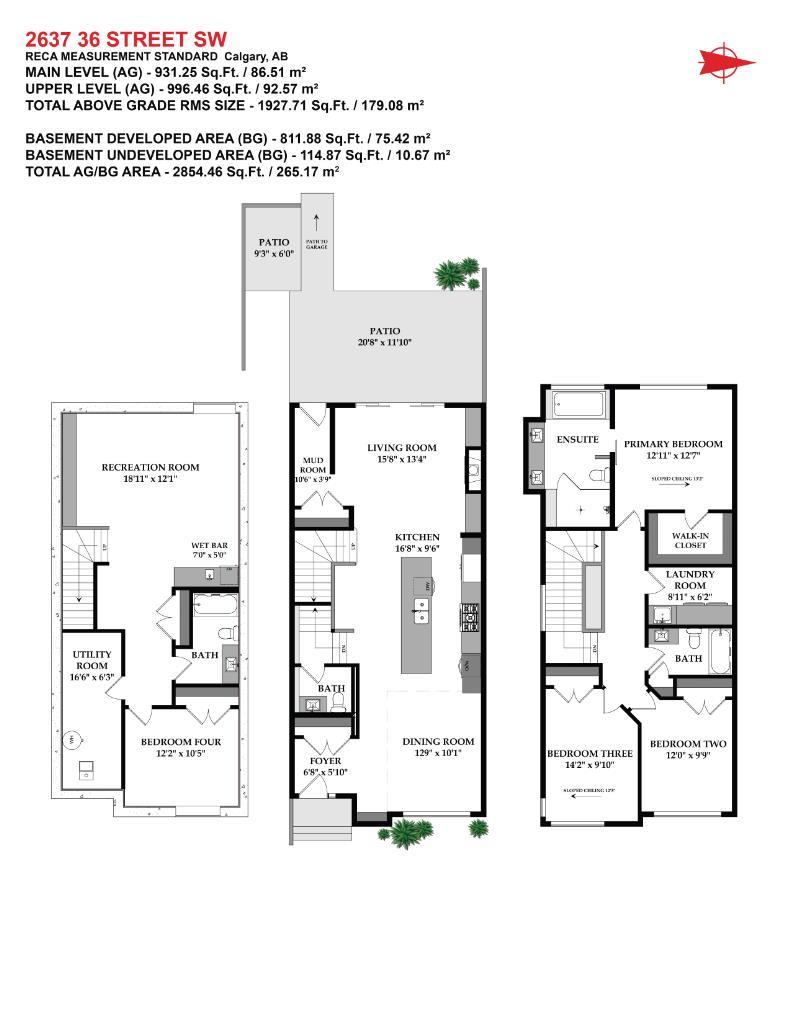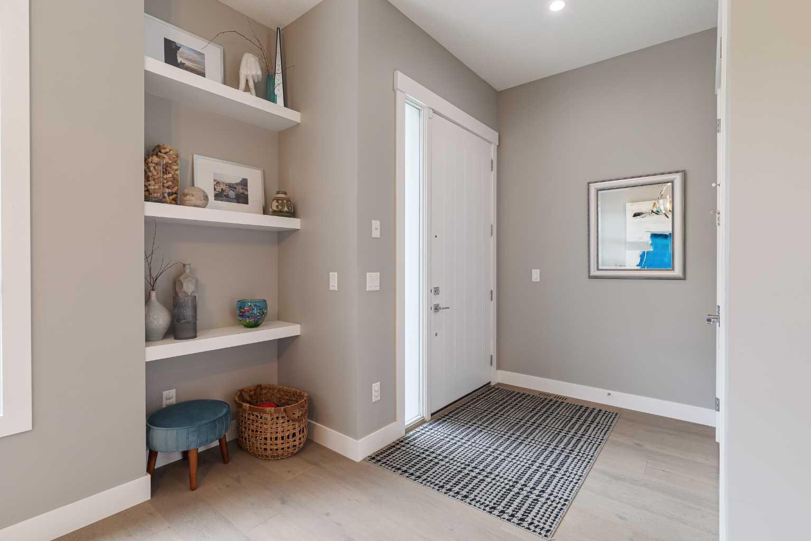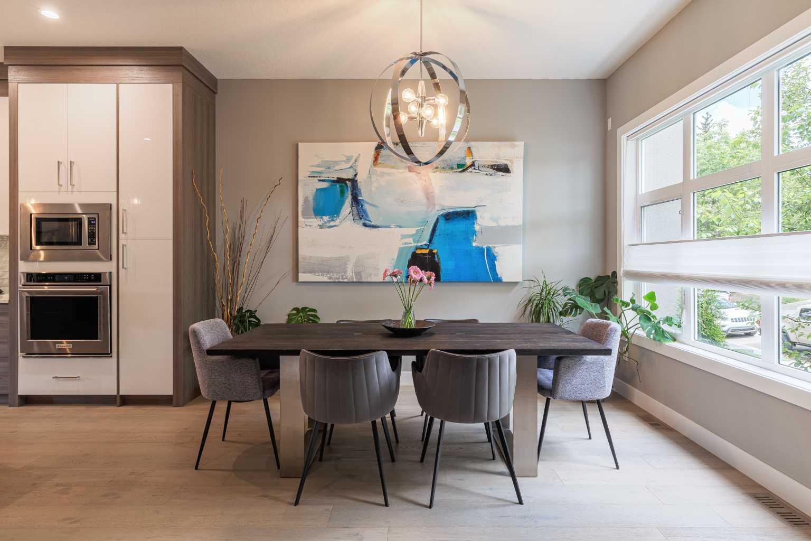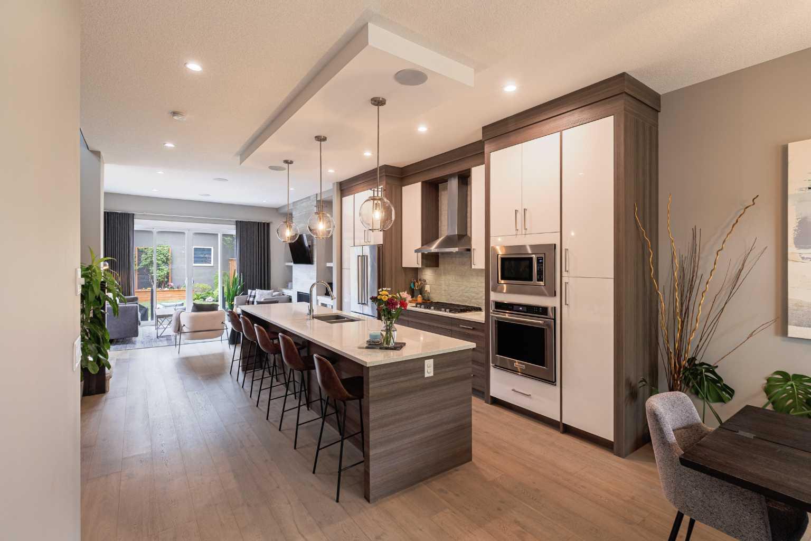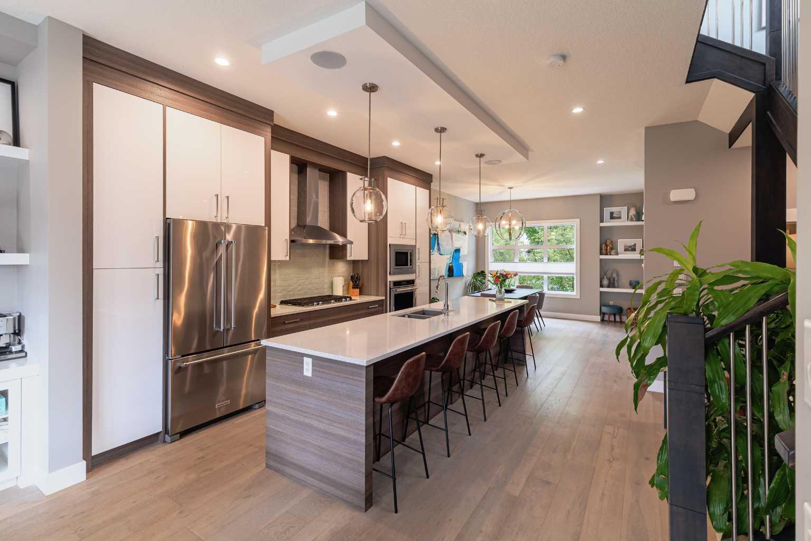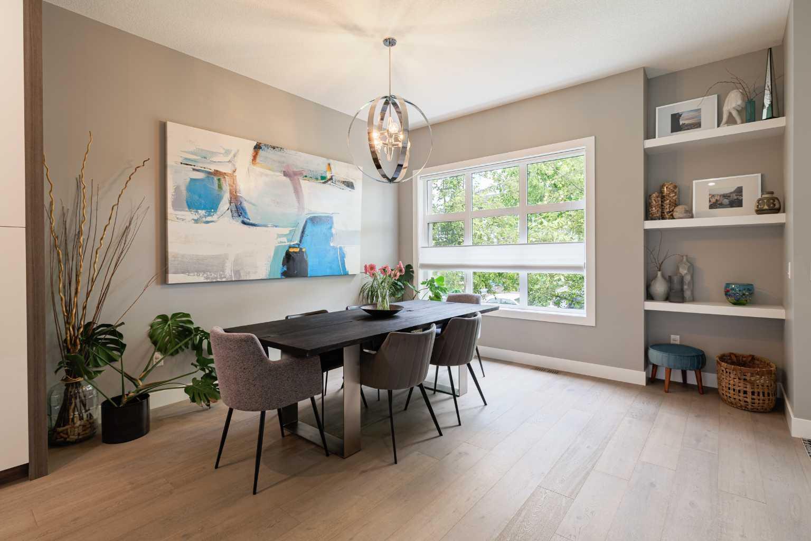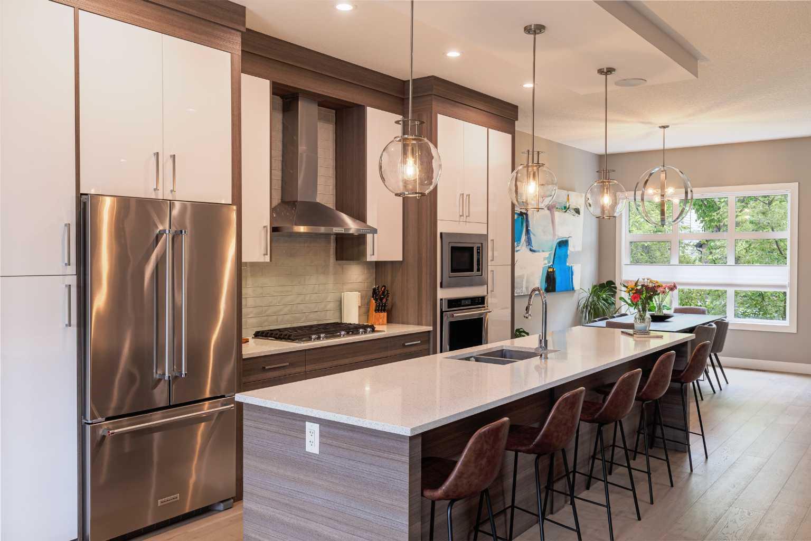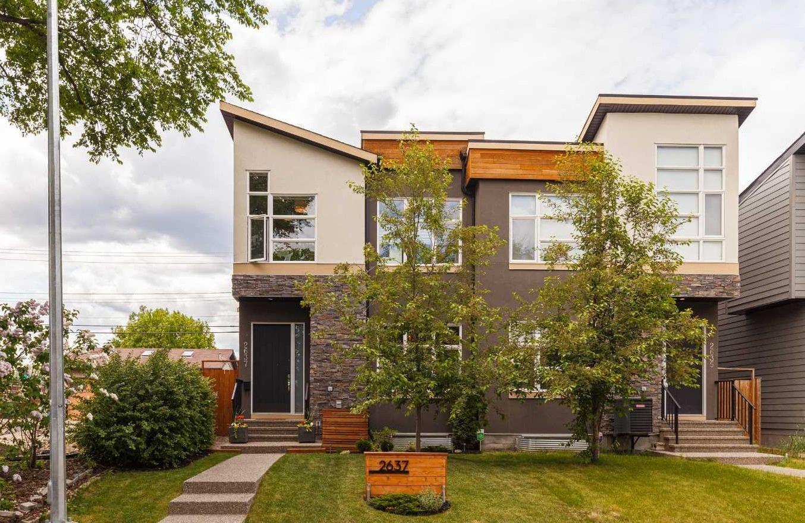
List Price: $915,000
2637 36 Street, Calgary CC, Alberta, T3E 2Z7
- By RE/MAX House of Real Estate
Semi Detached (Half Duplex)|MLS - #|Active
4 Bed
4 Bath
Client Remarks
*** PRICE REDUCED BELOW REPLACMENT VALUE *** OPEN HOUSE SATURDAY JUNE 28 : 12:00 - 2:00 PM *** AMAZING LAYOUT & FEATURES l 10 FT CEILINGS + 8 FT DOORS & CLOSETS 2740 SQFT OF LIVING SPACE l DOUBLE DETACHED GARAGE l INDOOR/OUTDOOR SPEAKERS l XL WEST FACING BACKYARD l 120 FT DEEP LOT l AIR CONDITIONING l *Welcome Home* As you enter, you're greeted by a tall front door with 10-foot ceilings, hardwood floors, and bright & airy open concept space with an exceptional layout (SEE FLOOR PLAN IN PICS) . This home has the ideal infill layout & features: tall ceilings, tall doors, private foyer & back mudroom, long island, gas stove, stainless steel appliances, spacious dining and living spaces, AMAZING FOR ENTERTAINING GUESTS, Indoor / Outdoor speakers, big bedrooms, built in closets, A/C, Vacuflo, sliding doors to the amazing west-facing extra long backyard & a powder room steps down from main floor w/ extra tall ceilings privacy. With 4 bedrooms, 3.5 bathrooms & 2740 sq.ft of living space, there is room for a family to grow. The upper and lower floors both have 9ft ceilings + vaults and the 8-foot doors throughout the home enhance a sense of openness, making every room feel grand and spacious. Off the kitchen, the mudroom provides access to the private, fenced yard, where you'll find a large patio, pergola, great landscaping, and a double detached garage. Upstairs, the wide staircase leads to three beautifully appointed bedrooms, a full-sized laundry room, and a spa-like main bath. The primary suite is a sanctuary, featuring a large walk-in closet and an opulent ensuite with heated floors, a jetted tub, and an elegant walk-in glass shower. The fully finished lower level offers flexibility with a spacious rec room, custom wet bar, a fourth bedroom, and an additional full bath—ideal for guests, a home office, or extended family. Great combination of luxury, space, and location, don’t come around often in Killarney under 950k! *Added Bonus* The lot next door will be a 4 plex and will complete the new modern gentrified look that this side of the street needs on the corner & adding the perfect layer of privacy from 26 Avenue of this particular home.
Property Description
2637 36 Street, Calgary, Alberta, T3E 2Z7
Property type
Semi Detached (Half Duplex)
Lot size
N/A acres
Style
2 Storey,Attached-Side by Side
Approx. Area
N/A Sqft
Home Overview
Basement information
Finished,Full
Building size
N/A
Status
In-Active
Property sub type
Maintenance fee
$0
Year built
--
Walk around the neighborhood
2637 36 Street, Calgary, Alberta, T3E 2Z7Nearby Places

Shally Shi
Sales Representative, Dolphin Realty Inc
English, Mandarin
Residential ResaleProperty ManagementPre Construction
Mortgage Information
Estimated Payment
$0 Principal and Interest
 Walk Score for 2637 36 Street
Walk Score for 2637 36 Street

Book a Showing
Tour this home with Angela
Frequently Asked Questions about 36 Street
See the Latest Listings by Cities
1500+ home for sale in Ontario
