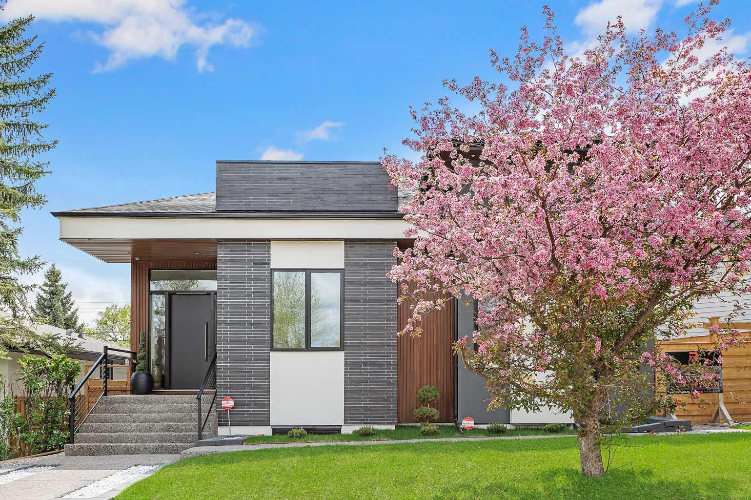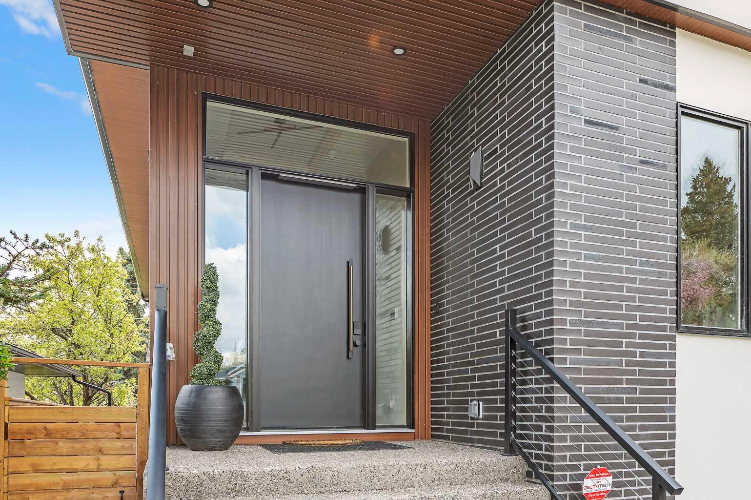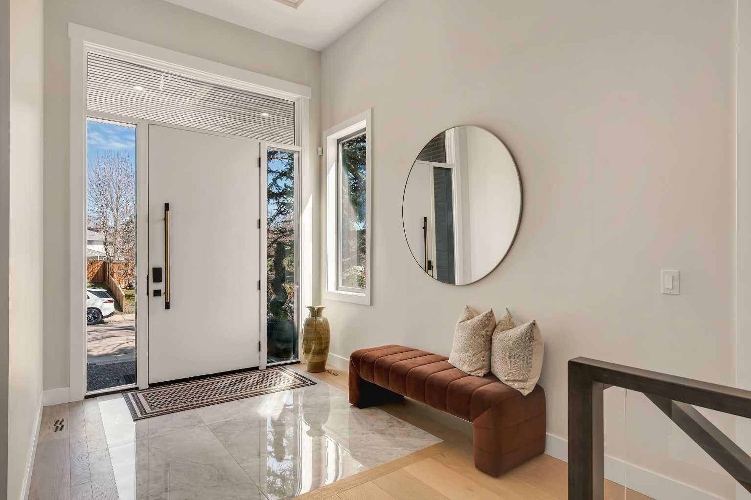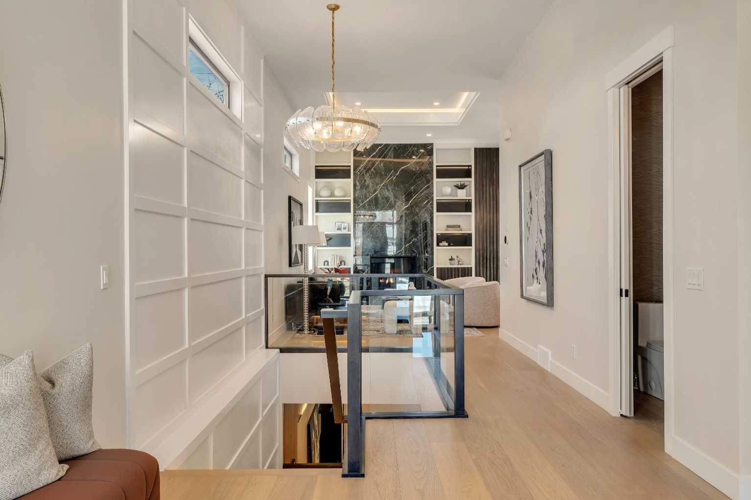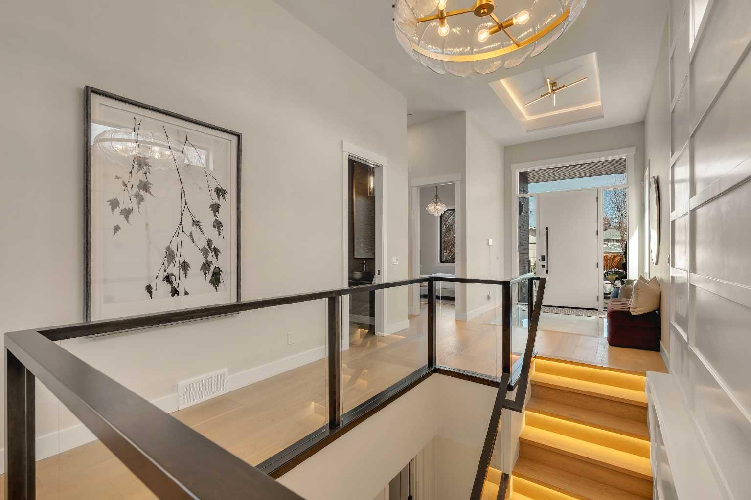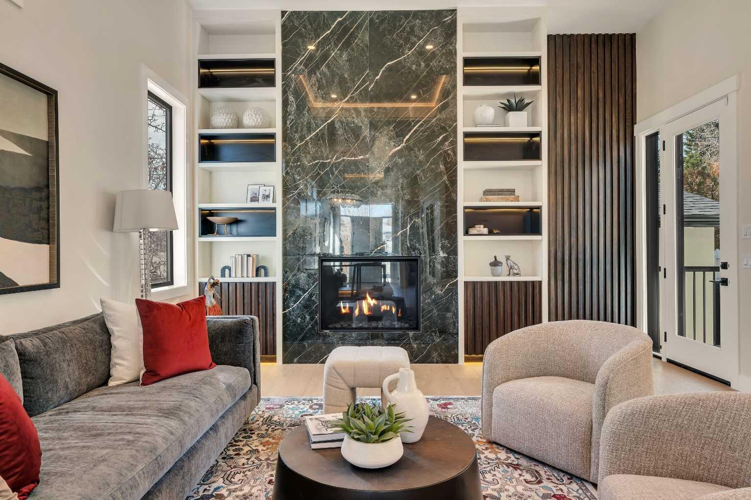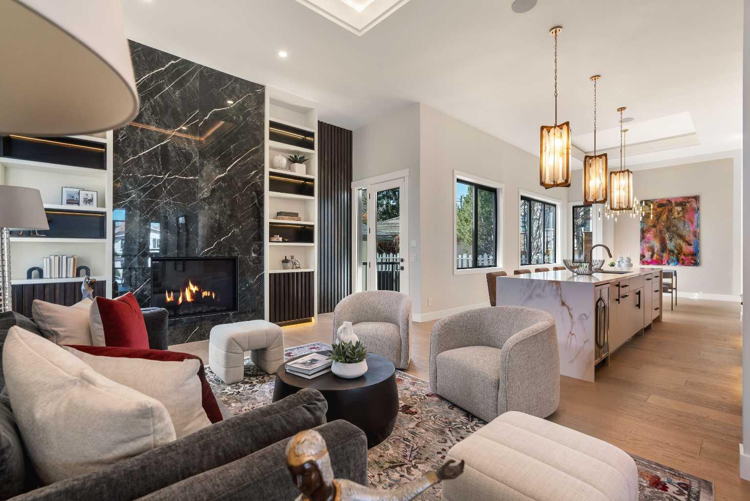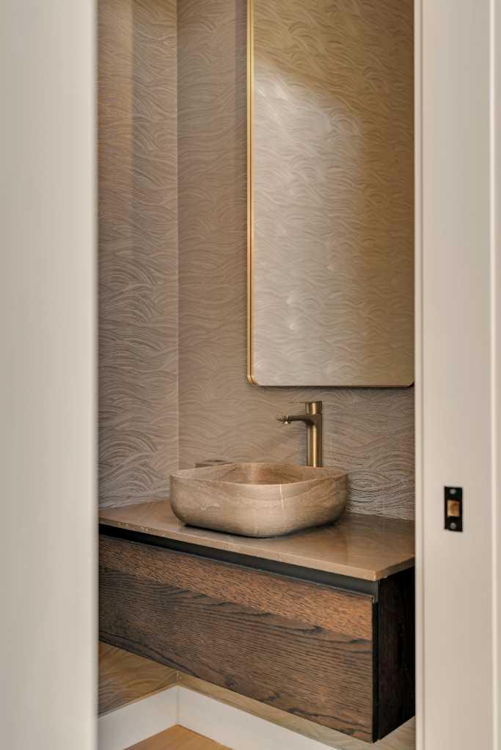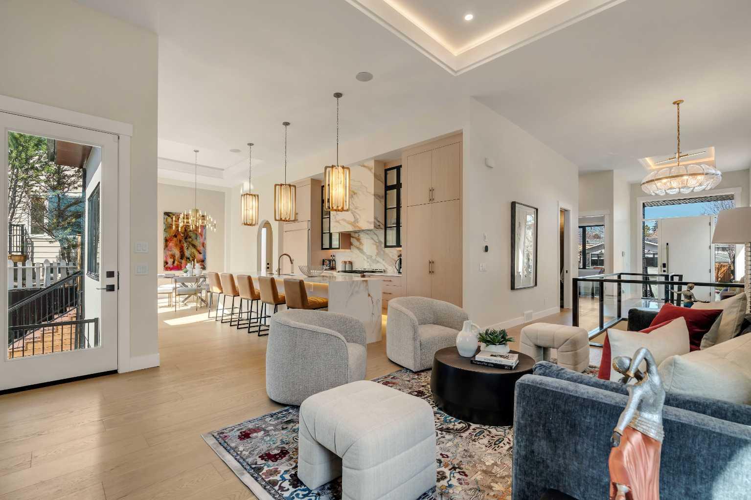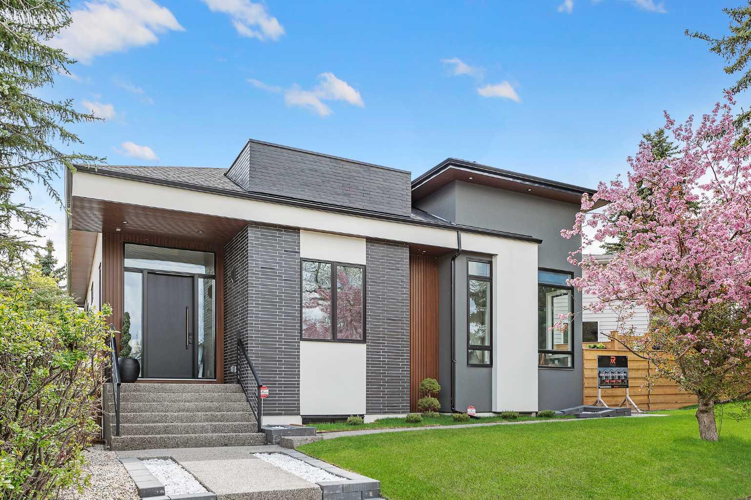
List Price: $1,899,900
1027 39 Avenue, Calgary CC, Alberta, T2K 0E2
- By RE/MAX First
Detached|MLS - #|Active
4 Bed
4 Bath
Client Remarks
OPEN HOUSE SUNDAY, JUNE 29TH FROM 1-4 PM. Located in the long-established community of Cambrian Heights & situated on a 5952 sq ft pie shaped lot, this BRAND NEW CUSTOM BUILT alluring 2+2 bedroom home offers over 3900 sq ft of luxurious developed living space. The main level with lofty 12-14 foot ceilings is adorned with engineered hardwood floors & chic light fixtures, showcasing the airy living room anchored by a feature wall with commanding floor to ceiling granite fireplace & built-ins. The adjacent kitchen exudes sophistication, finished with quartz counter tops, large quartz waterfall island/eating bar with sink & glass washing station, excellent appliance package & butler’s pantry with floor to ceiling built-ins, second fridge & microwave. Enjoy gatherings with family & friends in the spacious dining area with recessed lighting details & large niche for artwork. The primary retreat is a true secluded oasis boasting a custom walk-in closet with glass doors, under cabinet lighting, shoe rack & jewelry display cabinets. Walk into the 5 piece ensuite that leaves no detail spared with heated Spanish porcelain tile flooring, Smart toilet, tranquil soaker tub, dual vanities with stunning detail & rejuvenating steam shower complete with internet access. A second main floor bedroom features ample closet space & private 3 piece ensuite. Completing the main level are a mudroom with direct access to the laundry room & primary bedroom walk-in closet plus a 2 piece powder room with stone sink. Basement development with heated vinyl plank flooring & 9’ ceilings, hosts a large family/media room & games/recreation area with wet bar – the ideal space for game or movie night. Two built-in desks are perfect for a home office setup or kid’s homework station. A flex space with glass doors is seamlessly designed for a home gym. Two additional bedrooms (one with walk-in closet) & a 4 piece bath are the finishing touches to the basement development. Other notable features includes roughed-in central air conditioning, built-in vacuum system installed, solid core doors & large windows for plenty of natural light. Outside, enjoy the beautifully landscaped side yard with large deck, patio lighting, cozy outdoor gas fireplace & access to the back patio area. Parking is a breeze with an oversized, insulated & drywalled double detached garage. Also enjoy the prime location, close to Confederation & Nose Hill Parks, schools, shopping, public transit & easy access to downtown via 10th or 14th Street.
Property Description
1027 39 Avenue, Calgary, Alberta, T2K 0E2
Property type
Detached
Lot size
N/A acres
Style
Bungalow
Approx. Area
N/A Sqft
Home Overview
Last check for updates
Virtual tour
N/A
Basement information
Finished,Full
Building size
N/A
Status
In-Active
Property sub type
Maintenance fee
$0
Year built
--
Walk around the neighborhood
1027 39 Avenue, Calgary, Alberta, T2K 0E2Nearby Places

Shally Shi
Sales Representative, Dolphin Realty Inc
English, Mandarin
Residential ResaleProperty ManagementPre Construction
Mortgage Information
Estimated Payment
$0 Principal and Interest
 Walk Score for 1027 39 Avenue
Walk Score for 1027 39 Avenue

Book a Showing
Tour this home with Angela
Frequently Asked Questions about 39 Avenue
See the Latest Listings by Cities
1500+ home for sale in Ontario
