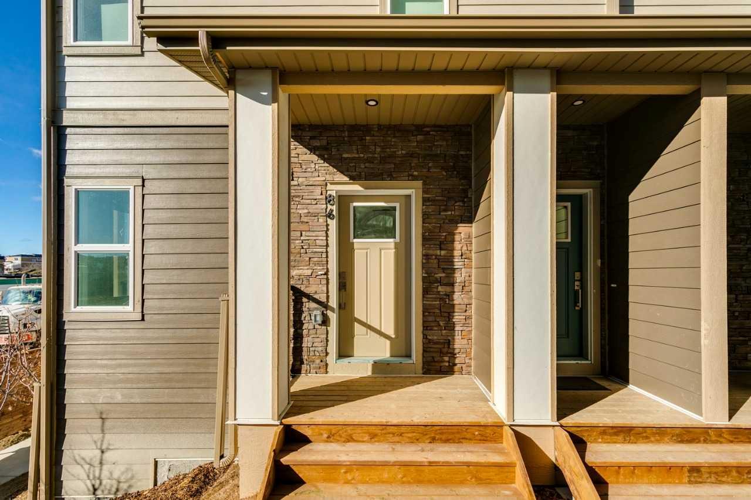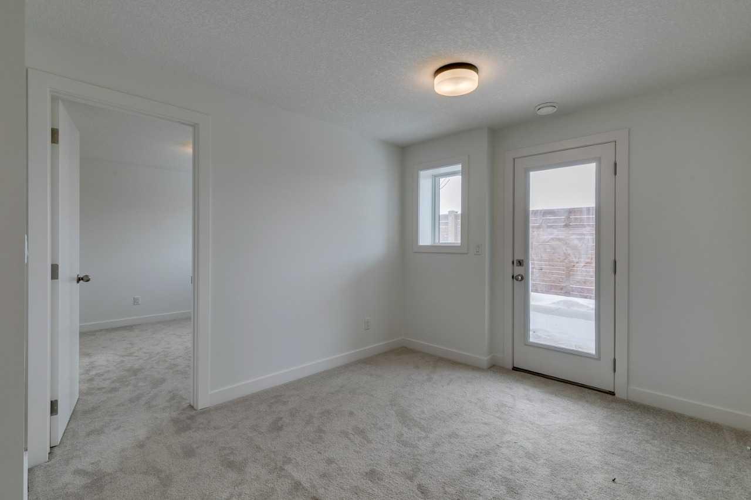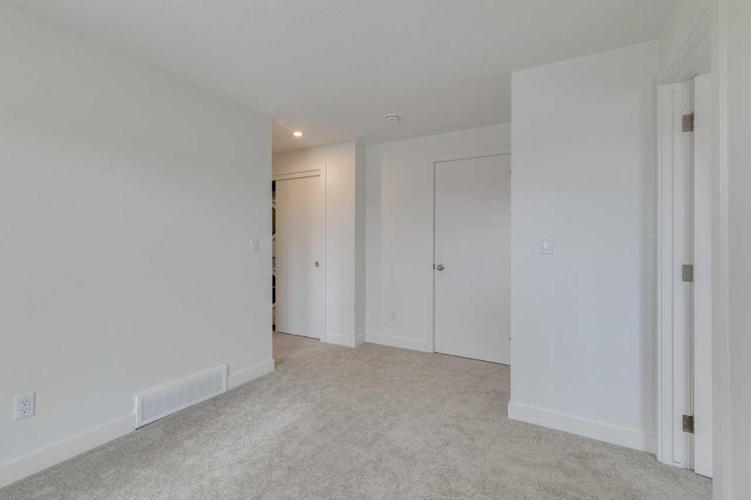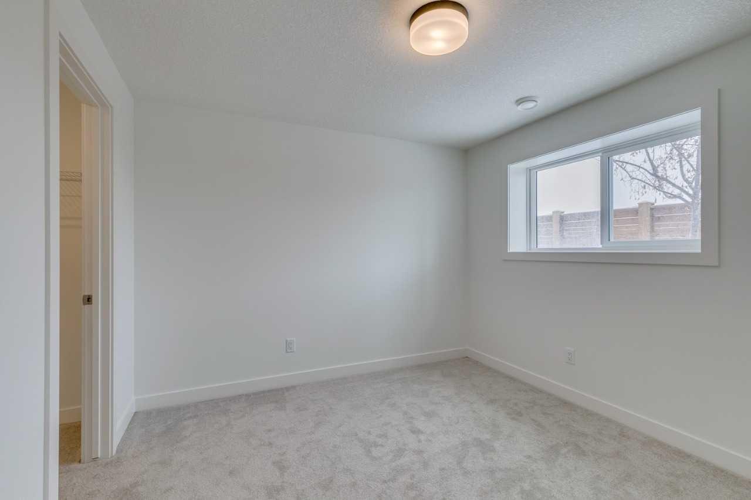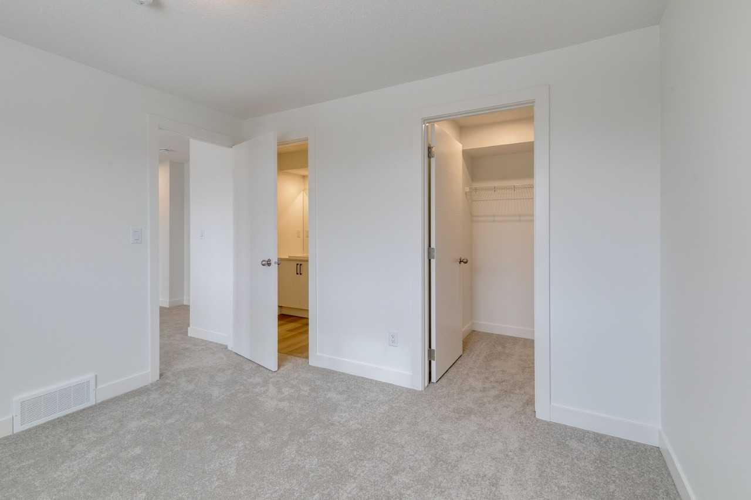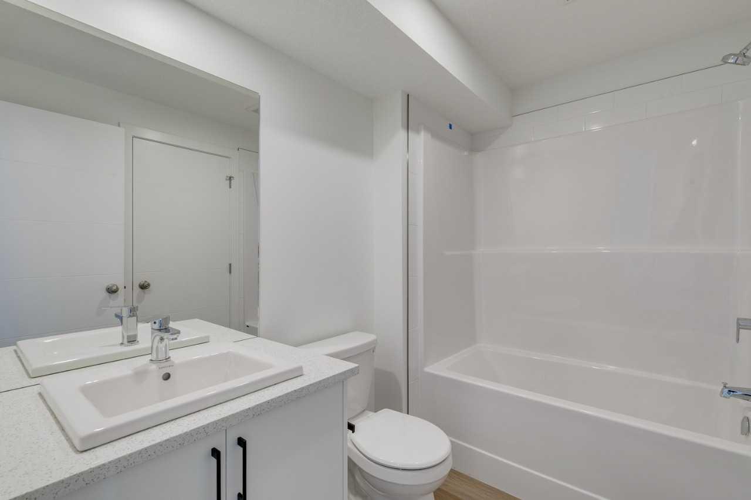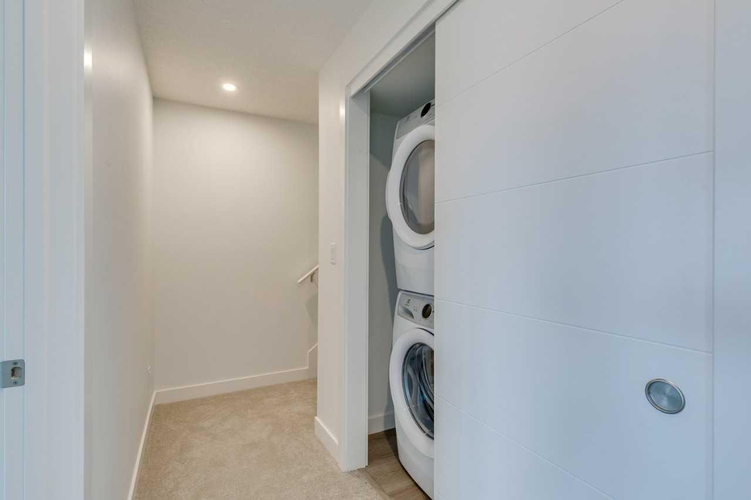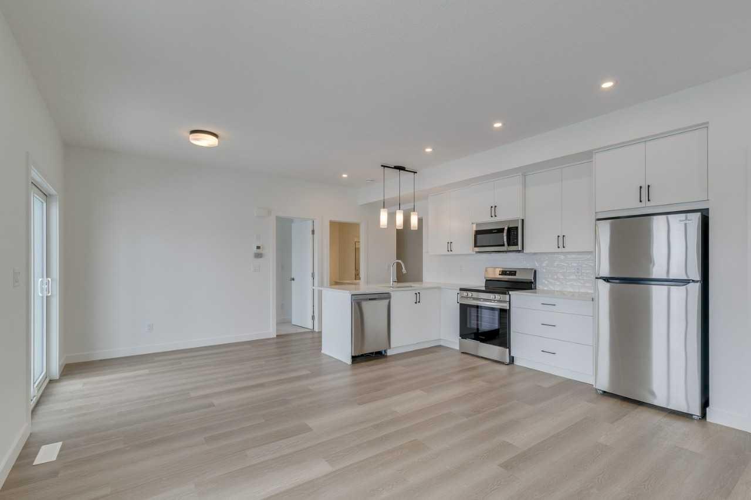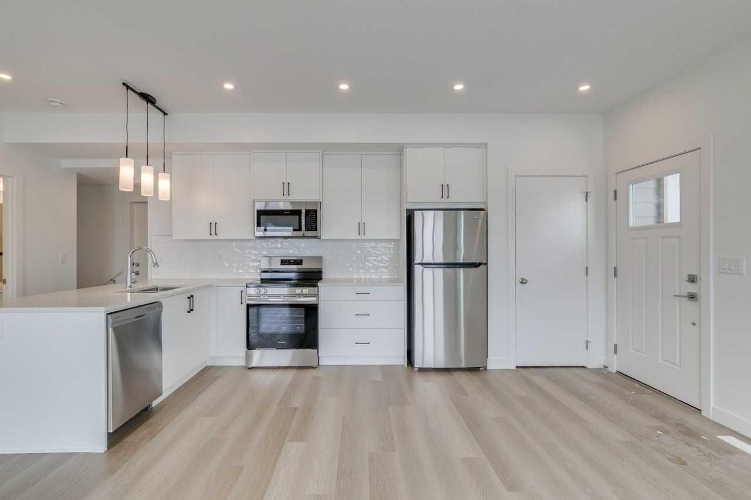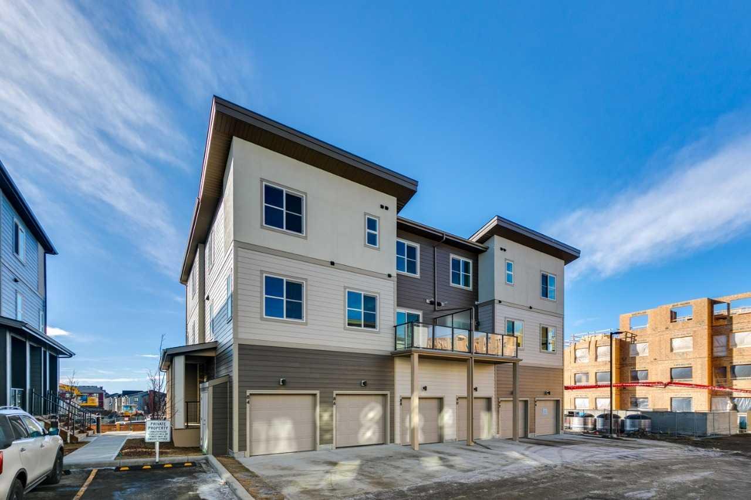
List Price: $640,500 + $238 maint. fee
2117 81 Street, Calgary W, Alberta, T3H3V8
- By Bode Platform Inc.
Row/Townhouse|MLS - #|Active
3 Bed
2 Bath
Included in Maintenance Fee:
Insurance
Maintenance Grounds
Professional Management
Reserve Fund Contributions
Snow Removal
Client Remarks
Welcome to this stunning new Lucas Model townhome in the sought-after Elkwood project, located in the vibrant Springbank Hill community in SW Calgary. This spacious 1282 sq ft home offers modern living at its finest with luxurious finishes throughout. An open-concept layout seamlessly integrates living and dining areas with large windows that flood the space with natural light. A modern kitchen with stainless steel appliances and quartz countertops is perfect for cooking and socializing. Luxury vinyl plank flooring extends throughout the main living areas and cozy carpets complete the bedrooms. Ensuite bathrooms and a walk-in closet provide convenience and extra storage. Outdoor living is enhanced with a private patio, ideal for relaxation and gatherings. Convenient attached single car garage with an additional driveway space allows you to park up to 2 vehicles. Slokker Homes is offering GST on this property.
Property Description
2117 81 Street, Calgary, Alberta, T3H3V8
Property type
Row/Townhouse
Lot size
N/A acres
Style
Townhouse-Stacked
Approx. Area
N/A Sqft
Home Overview
Last check for updates
Virtual tour
N/A
Basement information
None
Building size
N/A
Status
In-Active
Property sub type
Maintenance fee
$238.04
Year built
--
Amenities
Walk around the neighborhood
2117 81 Street, Calgary, Alberta, T3H3V8Nearby Places

Shally Shi
Sales Representative, Dolphin Realty Inc
English, Mandarin
Residential ResaleProperty ManagementPre Construction
Mortgage Information
Estimated Payment
$0 Principal and Interest
 Walk Score for 2117 81 Street
Walk Score for 2117 81 Street

Book a Showing
Tour this home with Angela
Frequently Asked Questions about 81 Street
See the Latest Listings by Cities
1500+ home for sale in Ontario
