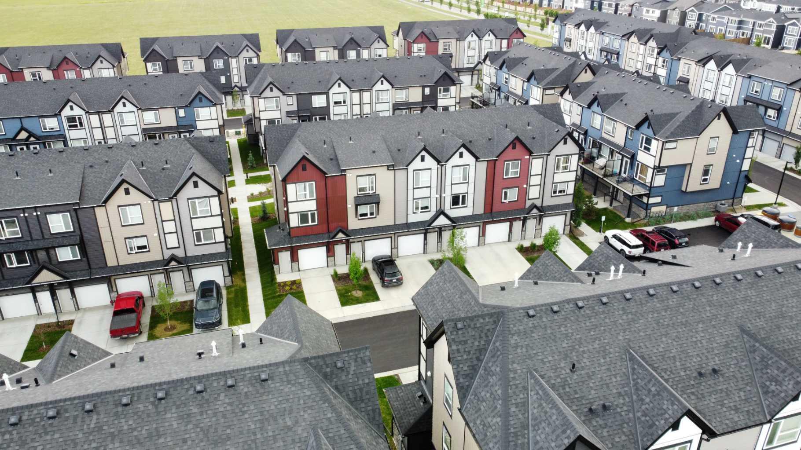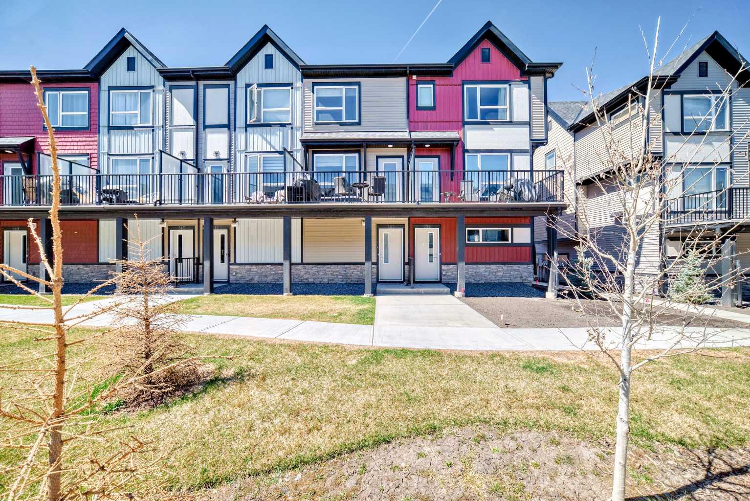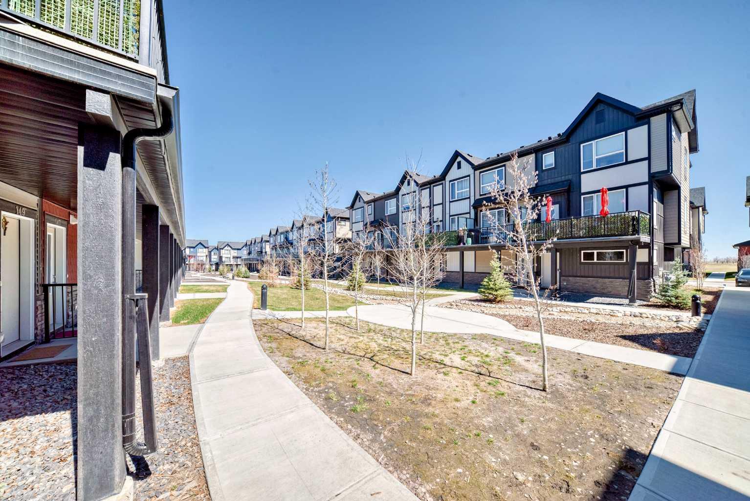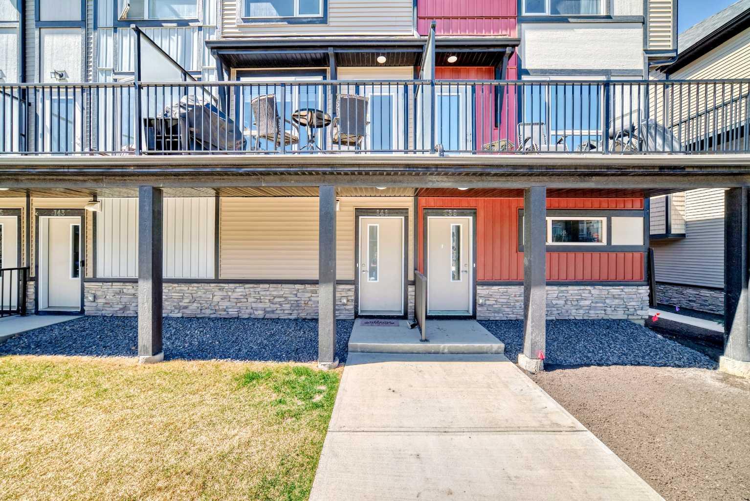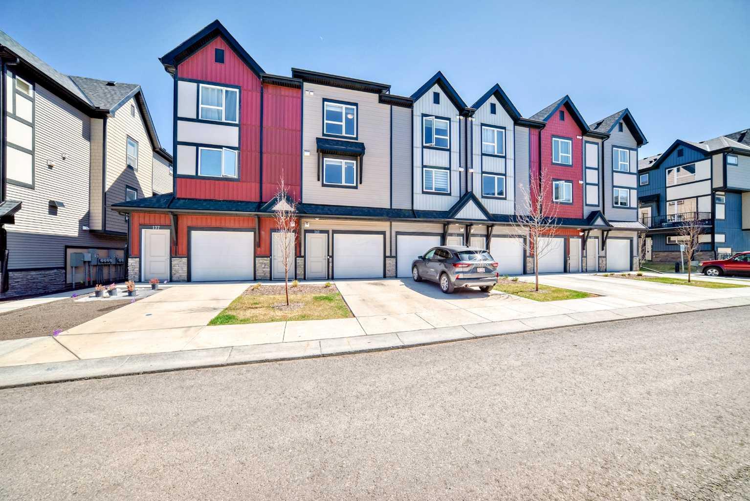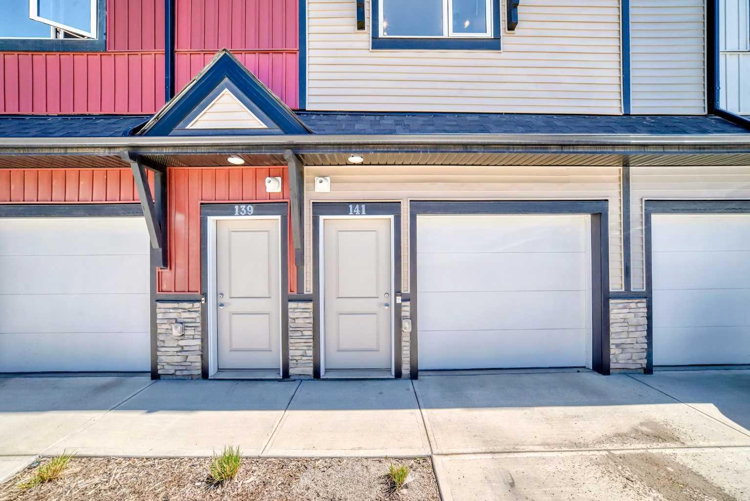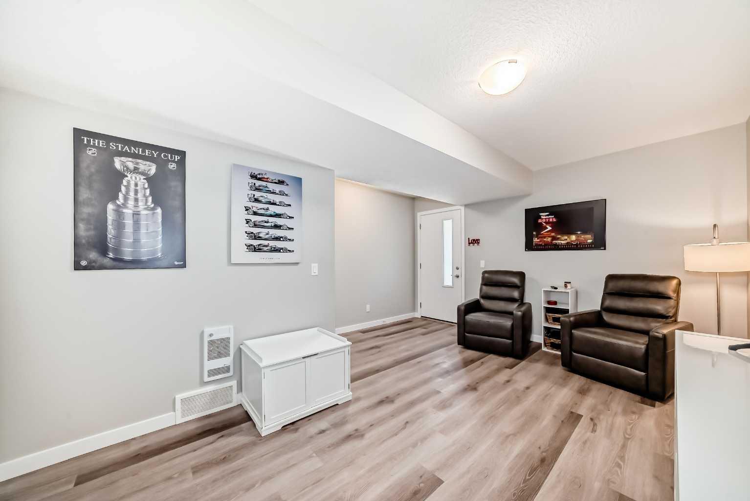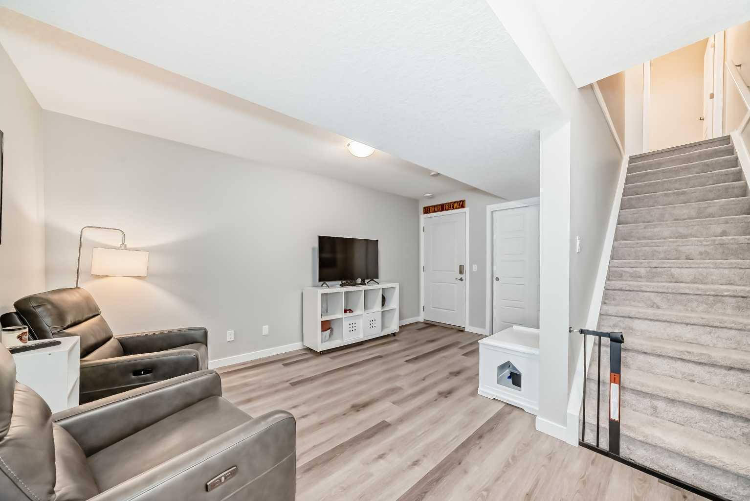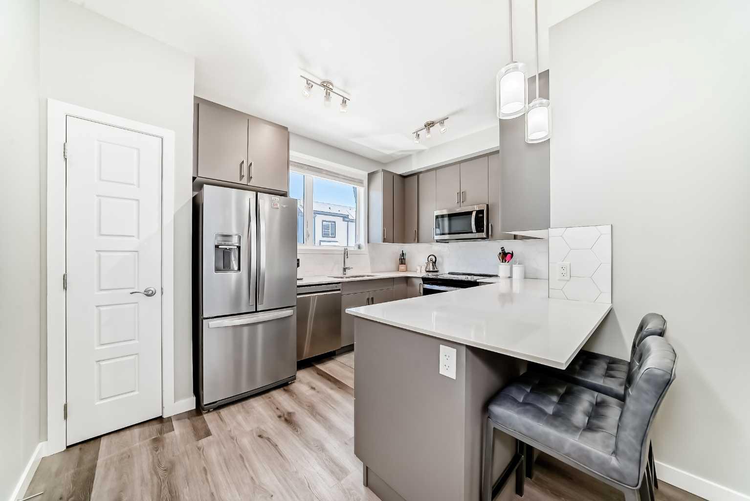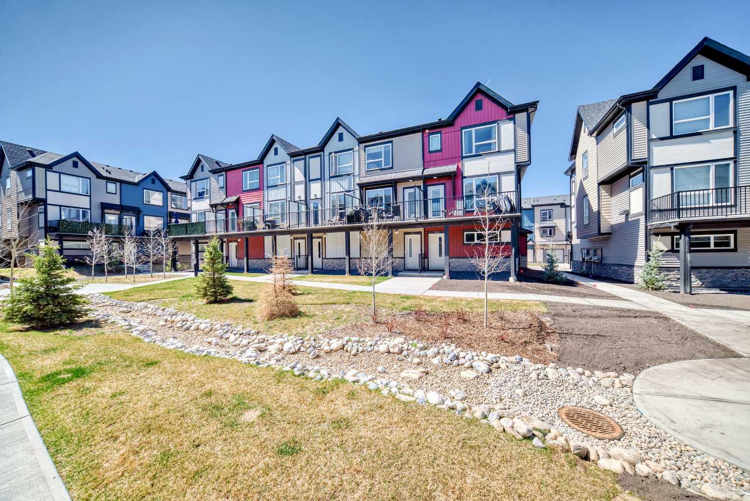
List Price: $422,500 + $218 maint. fee
850 Belmont Drive, Calgary S, Alberta, T2X 4A5
- By Diamond Realty & Associates LTD.
Row/Townhouse|MLS - #|Active
2 Bed
3 Bath
Included in Maintenance Fee:
Common Area Maintenance
Insurance
Maintenance Grounds
Professional Management
Reserve Fund Contributions
Snow Removal
Trash
Client Remarks
OPEN HOUSE SATURDAY, JUNE 28 FROM 2-4PM**** Located in a prime spot within a newer community, this beautifully maintained townhouse offers a perfect blend of comfort, style, and convenience. Just minutes from all the amenities of 162nd Avenue SW, you’ll enjoy easy access to movie theatres, grocery stores, restaurants, banks, the CTrain, and the natural beauty of Fish Creek Park. The area is also well-served by nearby schools, walking paths, and plenty of parking, with quick routes to South Health Campus, Stoney Trail, and Deerfoot Trail, making commuting across the city effortless.
This thoughtfully designed home features a single attached garage that opens into a versatile flex space, ideal for a home office, gym, or additional living area. The main level boasts an open-concept layout that seamlessly connects the kitchen, dining, and living areas. The kitchen is both stylish and functional with quartz countertops, stainless steel appliances, an L-shaped island with eating bar, a pantry closet, and a window over the sink for added natural light. Durable vinyl plank flooring flows throughout the main floor, while the carpeted stairs provide added comfort. A convenient half bath completes this level.
The living room opens to a spacious balcony overlooking the courtyard and includes a gas line for your BBQ. Upstairs, you’ll find two large master bedrooms, each complete with its own ensuite. One features a custom tile shower and quartz counters, while the other offers a full four-piece bathroom. The laundry is also conveniently located on the upper floor.
Set in a well-managed complex with low condo fees and excellent internal access, this move-in ready home combines modern finishes with thoughtful design and functionality. It’s a must-see property that truly stands out.
Property Description
850 Belmont Drive, Calgary, Alberta, T2X 4A5
Property type
Row/Townhouse
Lot size
N/A acres
Style
3 (or more) Storey
Approx. Area
N/A Sqft
Home Overview
Last check for updates
Virtual tour
N/A
Basement information
None
Building size
N/A
Status
In-Active
Property sub type
Maintenance fee
$217.74
Year built
--
Amenities
Walk around the neighborhood
850 Belmont Drive, Calgary, Alberta, T2X 4A5Nearby Places

Shally Shi
Sales Representative, Dolphin Realty Inc
English, Mandarin
Residential ResaleProperty ManagementPre Construction
Mortgage Information
Estimated Payment
$0 Principal and Interest
 Walk Score for 850 Belmont Drive
Walk Score for 850 Belmont Drive

Book a Showing
Tour this home with Angela
Frequently Asked Questions about Belmont Drive
See the Latest Listings by Cities
1500+ home for sale in Ontario
