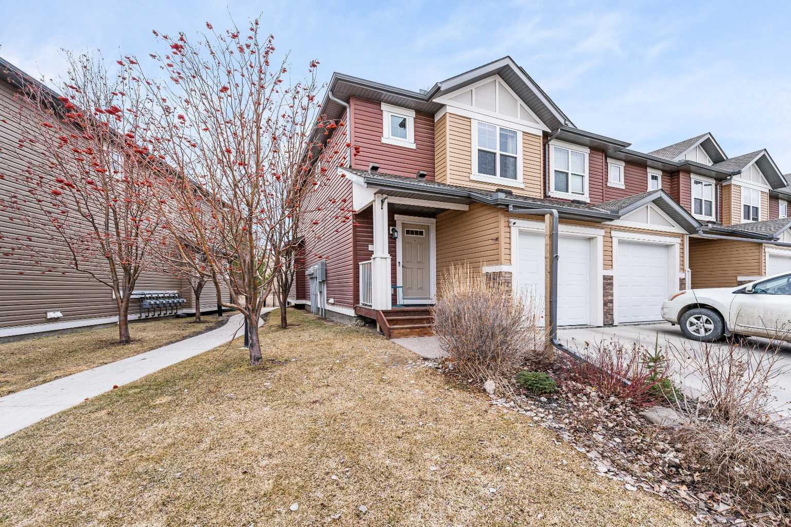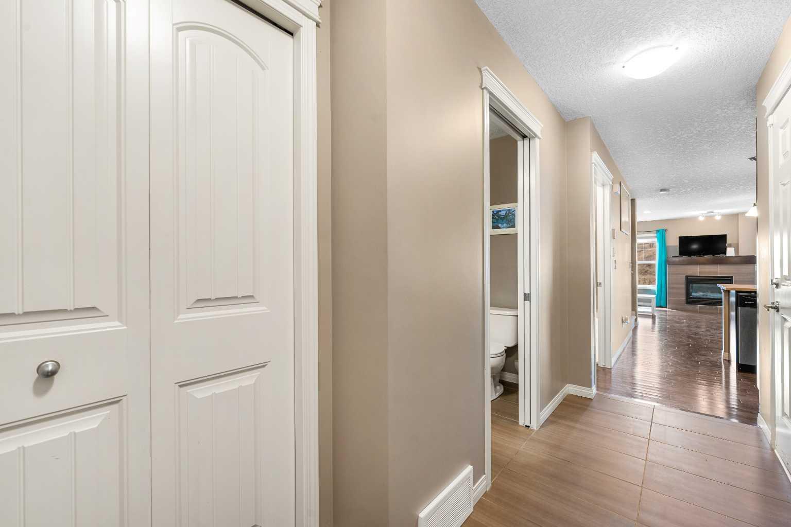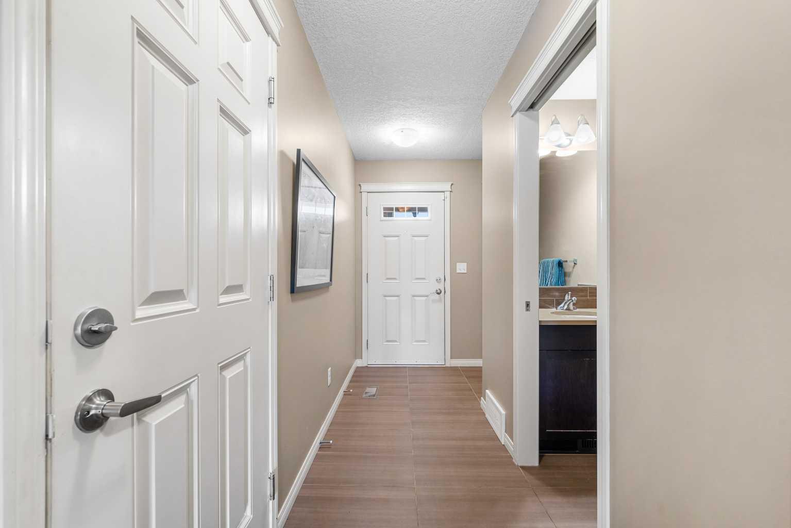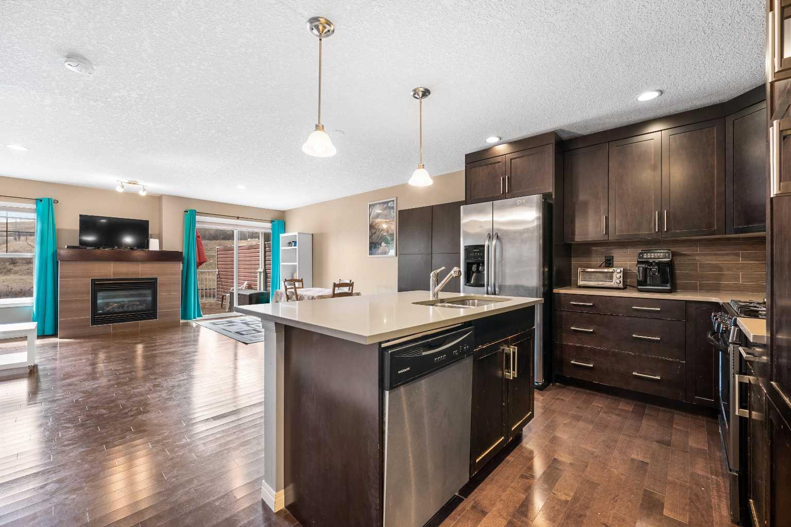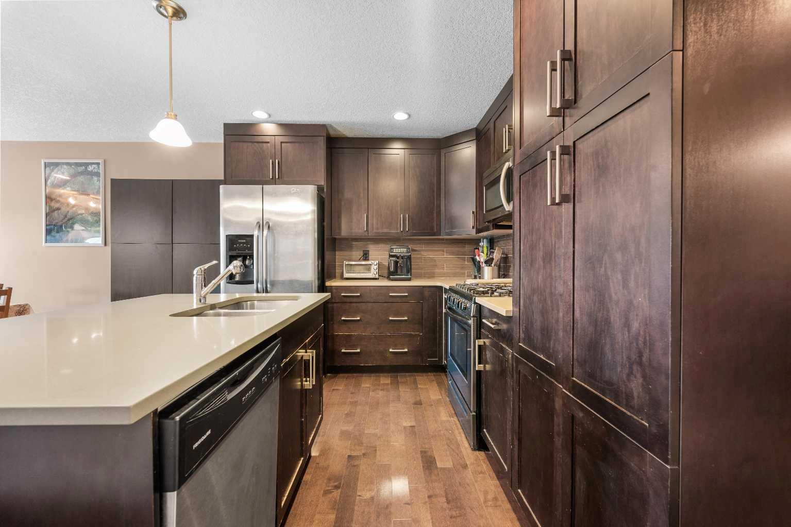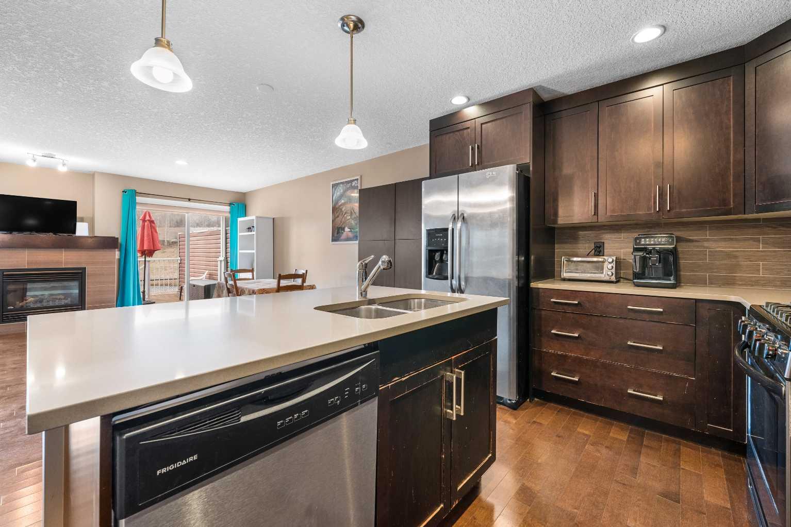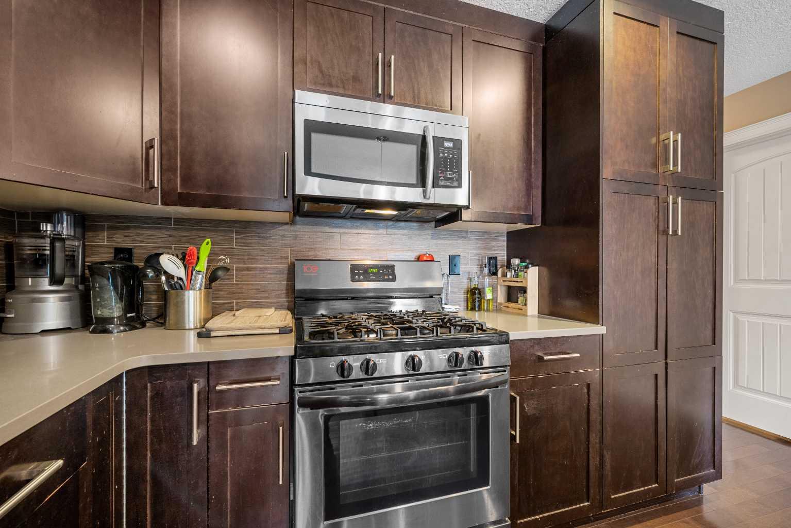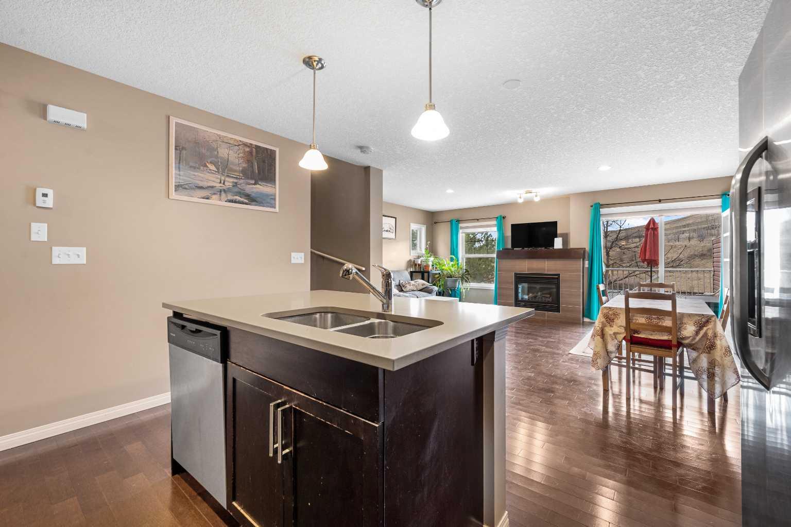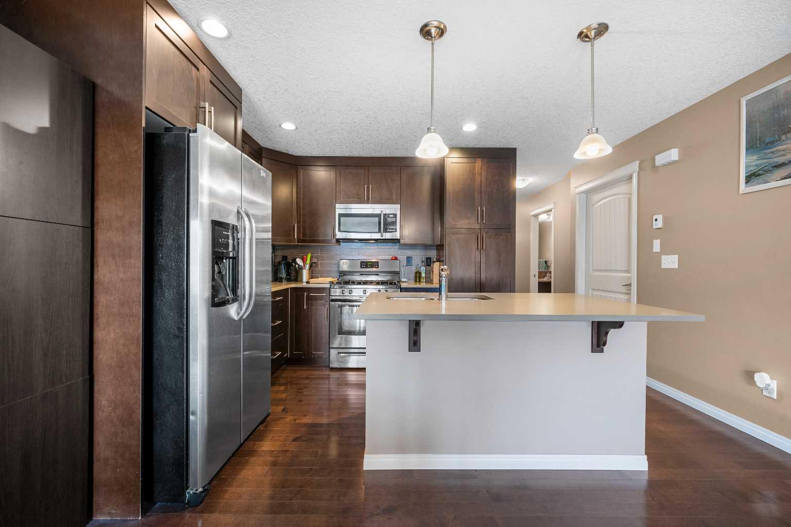
List Price: $499,900 + $364 maint. fee
51 Chaparral Valley Gardens, Calgary S, Alberta, T2X 0p8
- By RE/MAX Crown
Row/Townhouse|MLS - #|Active
3 Bed
3 Bath
Included in Maintenance Fee:
Common Area Maintenance
Insurance
Professional Management
Reserve Fund Contributions
Snow Removal
Trash
Client Remarks
End Unit Townhome | No Neighbours Behind | Backing onto Greenspace & Walking Path | Single Attached Garage | 3 Beds | 2.5 Baths | Open Floor Plan | Full Height Kitchen Cabinets | Quartz Countertops | Kitchen Island with Barstool Seating | Stainless Steel Appliances | Gas Stove | Great Natural Light | Open Floor Plan | Gas Fireplace| Finished Basement | Ample Storage | Basement Laundry | Deck | Backyard. Welcome home to this inviting 2-storey townhome with boasting 2,020 SqFt of developed living space between the main, upper and basement levels. You end unit townhome with no neighbours behind backs directly onto a greenspace and pathway enhancing your outdoor lifestyle! Open the front door to a main level with an open concept floor plan, large windows, recessed lighting and great living space. The kitchen is outfitted with full height cabinets, stainless steel appliances, a gas stove and quartz countertops. The centre island with barstool seating is the perfect spot to enjoy small meals. The dining room is paired with sliding glass doors that lead to your deck and backyard providing you with a smooth transition between indoor/outdoor living in the warm summer months. Outside, the deck is a great space for outdoor dining! The gas fireplace in the living room compliments your comfort! The main level is complete with a 2pc bath. Upstairs is finished with plush carpet flooring in the 3 bedrooms. The primary bedroom opens with French doors and is partnered with a walk-in closet and private 3pc ensuite with a walk-in shower. Bedrooms 2 & 3 are both a great size and share the 4pc bath with a tub/shower combo. Downstairs, the finished basement provides you with an additional 573 SqFt of living space. The basement can be used for you see fit; cozy family room, home office, gym, or entertainment space- the opportunities are endless. The sliding barn door separates your living space from the large storage, laundry and utility room. The front attached single garage and driveway provide you with 2 private parking stalls. Hurry and book your showing today!
Property Description
51 Chaparral Valley Gardens, Calgary, Alberta, T2X 0p8
Property type
Row/Townhouse
Lot size
N/A acres
Style
2 Storey
Approx. Area
N/A Sqft
Home Overview
Last check for updates
Virtual tour
N/A
Basement information
Finished,Full
Building size
N/A
Status
In-Active
Property sub type
Maintenance fee
$363.98
Year built
--
Amenities
Walk around the neighborhood
51 Chaparral Valley Gardens, Calgary, Alberta, T2X 0p8Nearby Places

Shally Shi
Sales Representative, Dolphin Realty Inc
English, Mandarin
Residential ResaleProperty ManagementPre Construction
Mortgage Information
Estimated Payment
$0 Principal and Interest
 Walk Score for 51 Chaparral Valley Gardens
Walk Score for 51 Chaparral Valley Gardens

Book a Showing
Tour this home with Angela
Frequently Asked Questions about Chaparral Valley Gardens
See the Latest Listings by Cities
1500+ home for sale in Ontario
