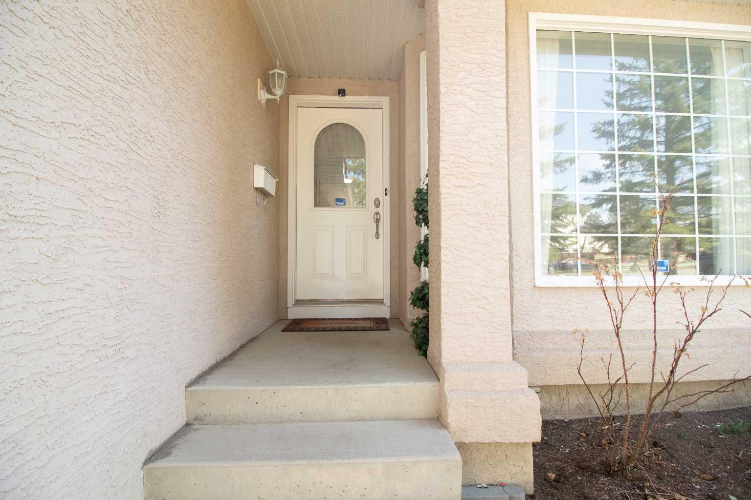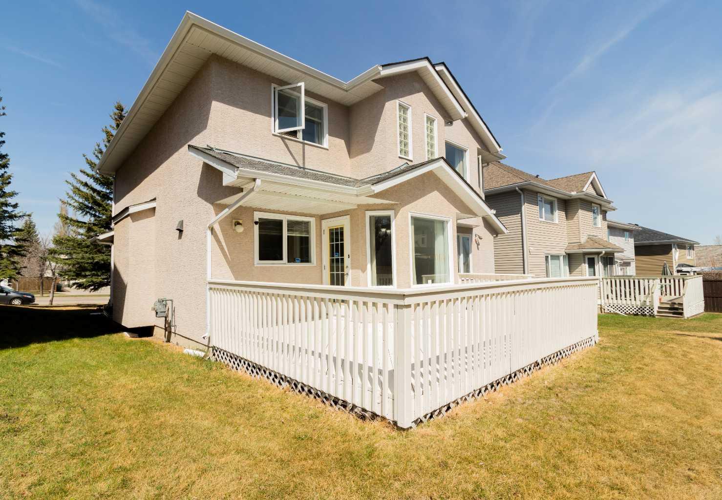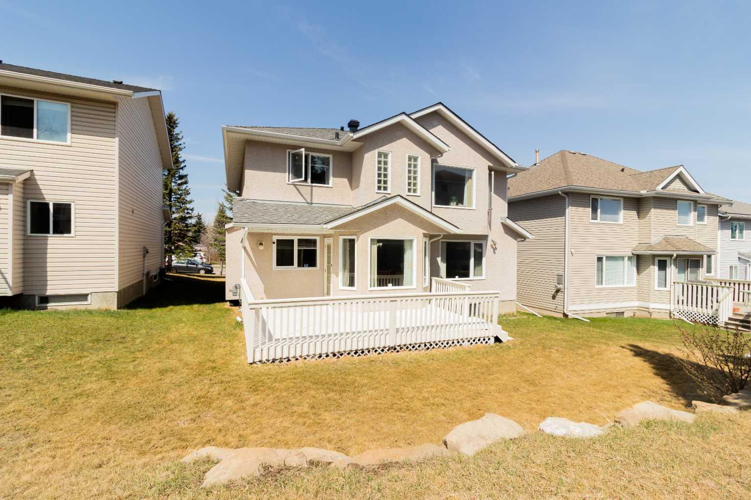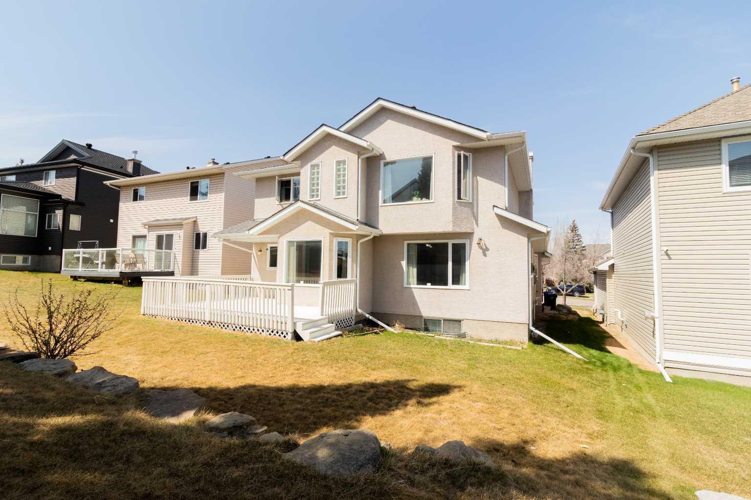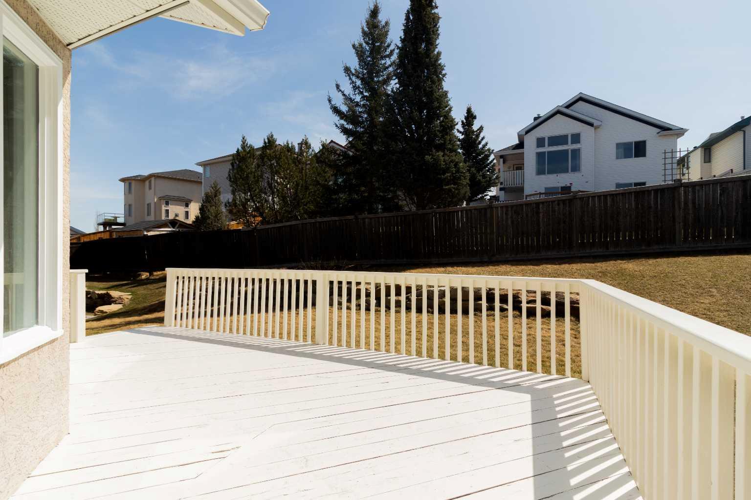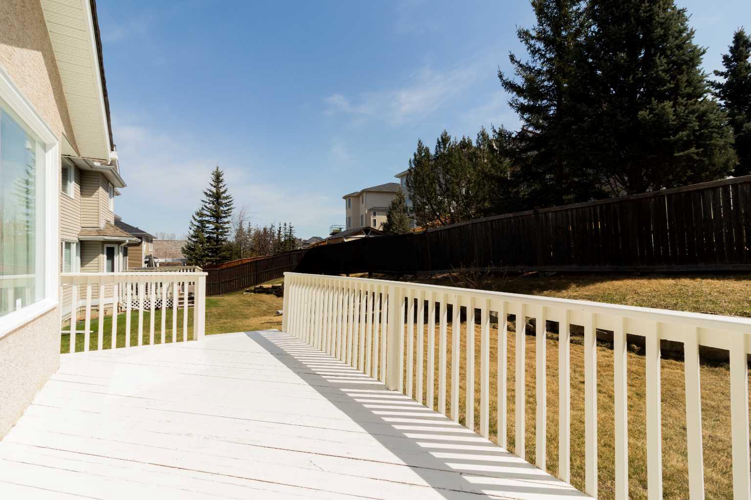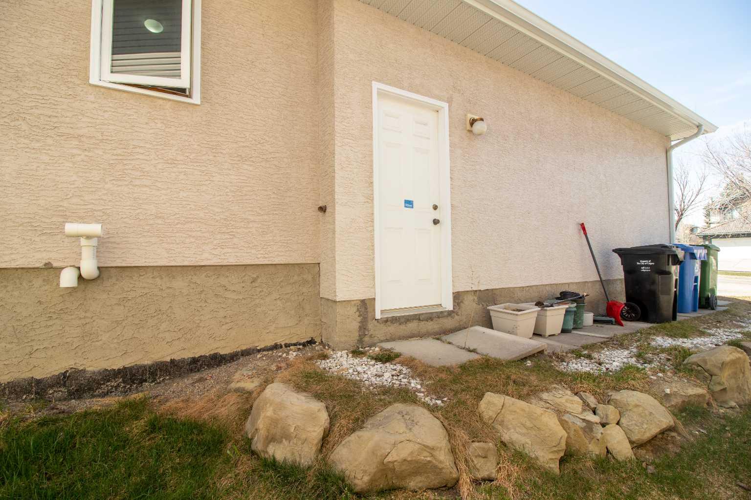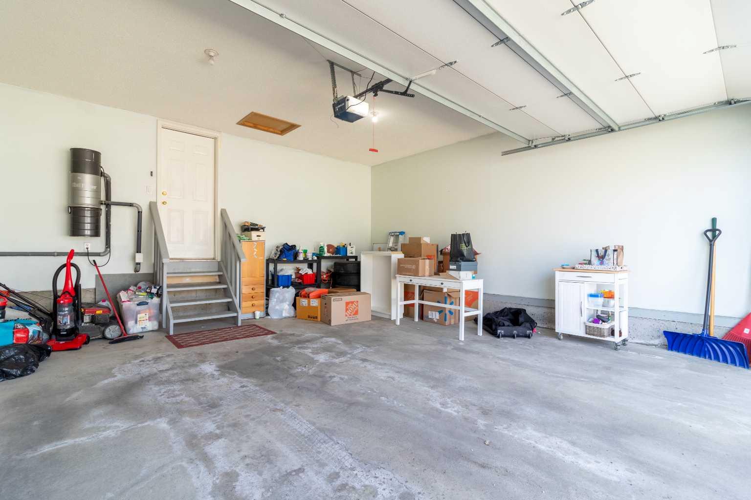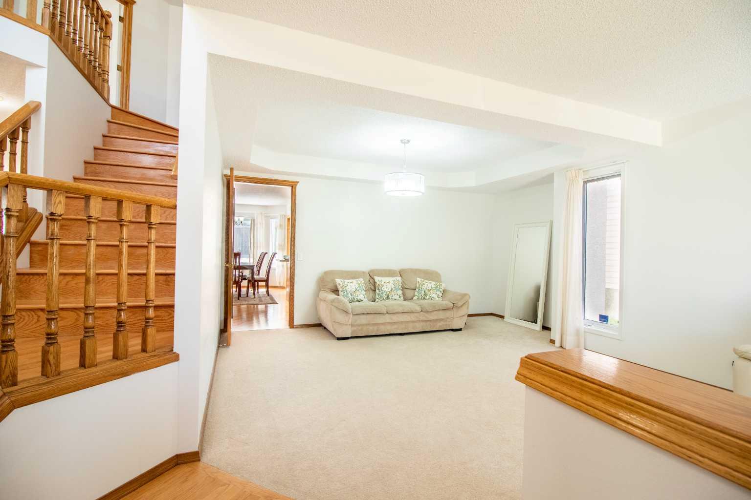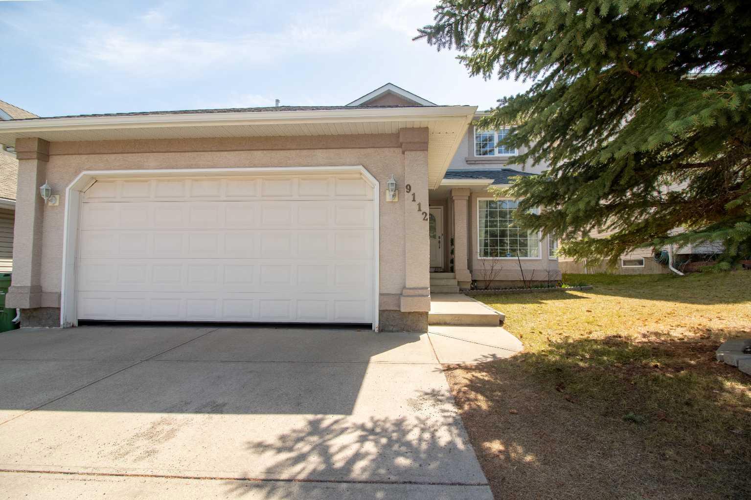
List Price: $799,900
9112 Edgebrook Drive, Calgary NW, Alberta, T3A 5M5
- By Golden Keys Realty
Detached|MLS - #|Active
4 Bed
3 Bath
Client Remarks
Welcome to 9112 Edgebrook Drive NW – Your Next Family Home Awaits!
Nestled in the heart of Edgemont, one of Calgary’s most sought-after communities, this beautifully maintained home offers over 2,300 sq ft of comfortable living space. Known for its stunning views of the Rocky Mountains and sprawling green spaces, Edgemont provides a perfect blend of nature and convenience.
Prime Location -
Located just minutes from parks, ravines, and wetlands, outdoor enthusiasts will appreciate the proximity to Nose Hill Park, a mere 5-minute drive away. Families will benefit from nearby top-rated schools like Edgemont Elementary and Tom Baines Junior High and Sir Winston Churchill High School! Commuting is a breeze with easy access to Stoney Trail and a quick 20-minute drive to downtown Calgary. Plus, a bus stop right across the street ensures excellent public transit options.
Home Highlights -
• Grand Entrance: Step into a welcoming foyer featuring a stunning staircase and chandelier.
• Functional Layout: Enjoy a spacious living area, formal dining room, and a private office complete with built-in shelving.
• Chef’s Kitchen: The large kitchen boasts updated quartz countertops, a dedicated pantry, and ample storage, flowing seamlessly into a bright breakfast nook.
• Cozy Family Room: Relax in the spacious family room with an updated fireplace, perfect for chilly evenings.
• Outdoor Oasis: Access a massive deck and a landscaped, south-facing backyard ideal for entertaining.
Upstairs Comfort -
The upper level features four generously sized bedrooms. The master suite is a true retreat with a large walk-in closet and a 4-piece ensuite, including a jacuzzi and an updated rain shower. A second bathroom with a skylight offers a relaxing space to unwind. Each bedroom is well-lit with natural sunlight and includes ample closet space.
Basement Potential -
The expansive 1,100 sq ft basement is a blank canvas, ready for your personal touch—be it a home gym, entertainment area, or additional living space.
This gem in Edgemont combines comfort, functionality, and an unbeatable location. Don’t miss out—book your showing today!
Property Description
9112 Edgebrook Drive, Calgary, Alberta, T3A 5M5
Property type
Detached
Lot size
N/A acres
Style
2 Storey
Approx. Area
N/A Sqft
Home Overview
Basement information
Full,Unfinished
Building size
N/A
Status
In-Active
Property sub type
Maintenance fee
$0
Year built
--
Amenities
Walk around the neighborhood
9112 Edgebrook Drive, Calgary, Alberta, T3A 5M5Nearby Places

Shally Shi
Sales Representative, Dolphin Realty Inc
English, Mandarin
Residential ResaleProperty ManagementPre Construction
Mortgage Information
Estimated Payment
$0 Principal and Interest
 Walk Score for 9112 Edgebrook Drive
Walk Score for 9112 Edgebrook Drive

Book a Showing
Tour this home with Angela
Frequently Asked Questions about Edgebrook Drive
See the Latest Listings by Cities
1500+ home for sale in Ontario
