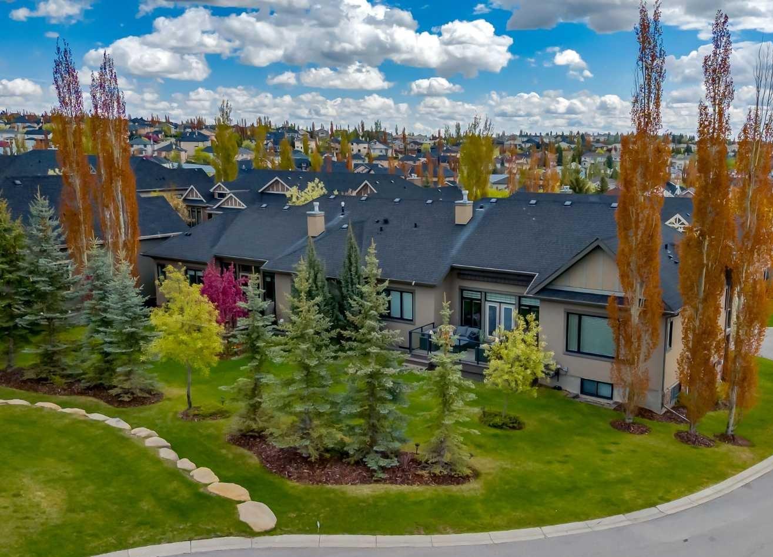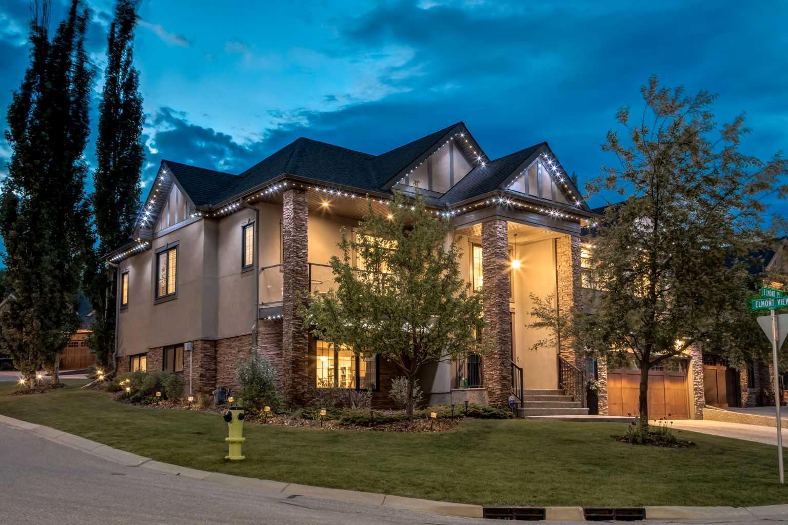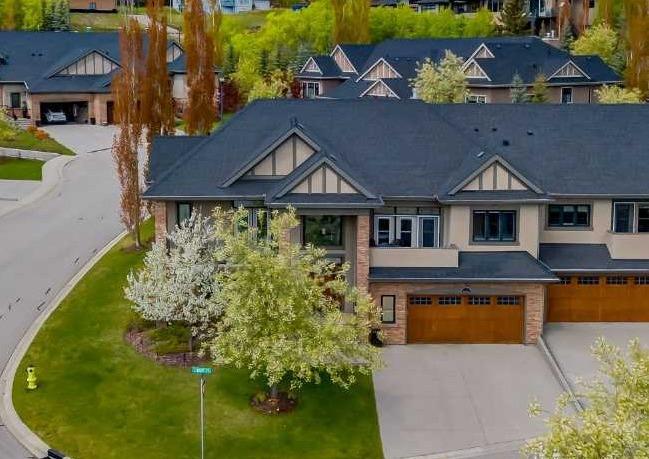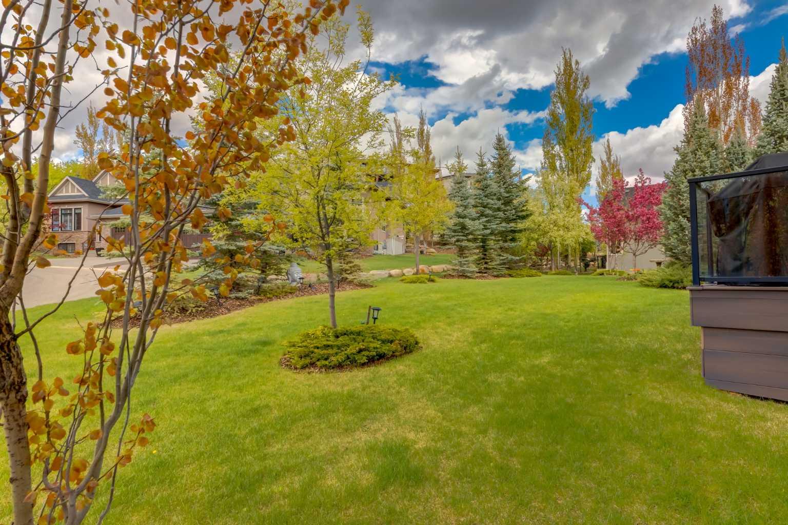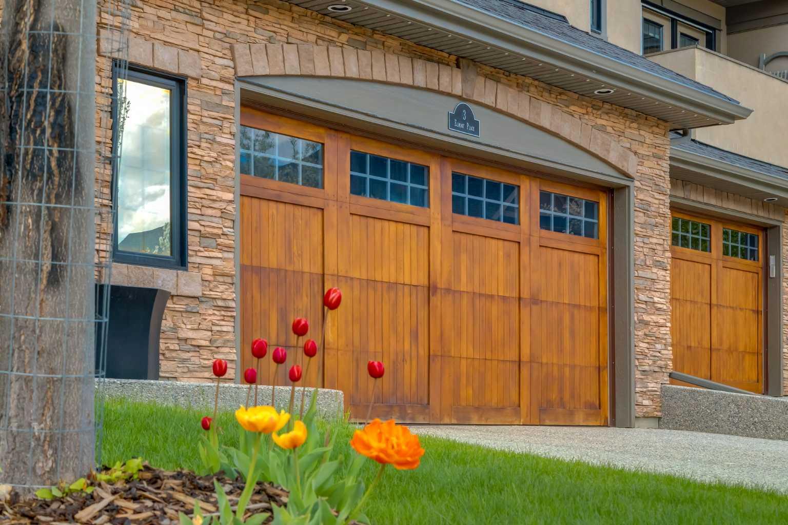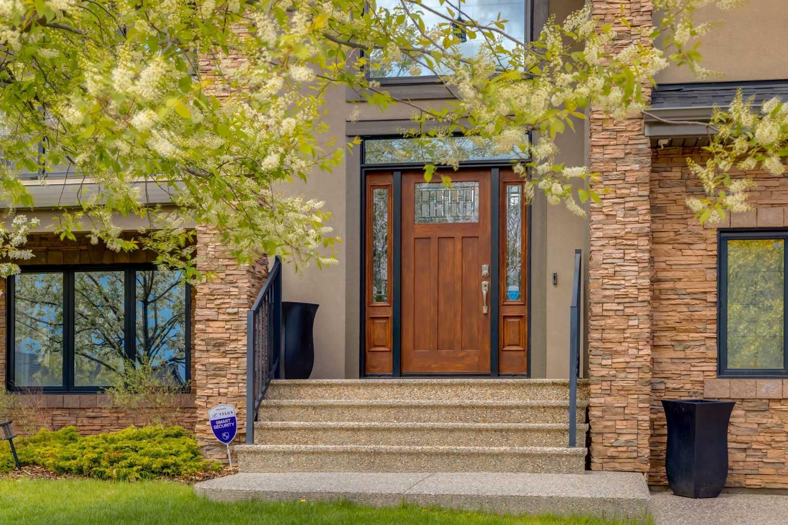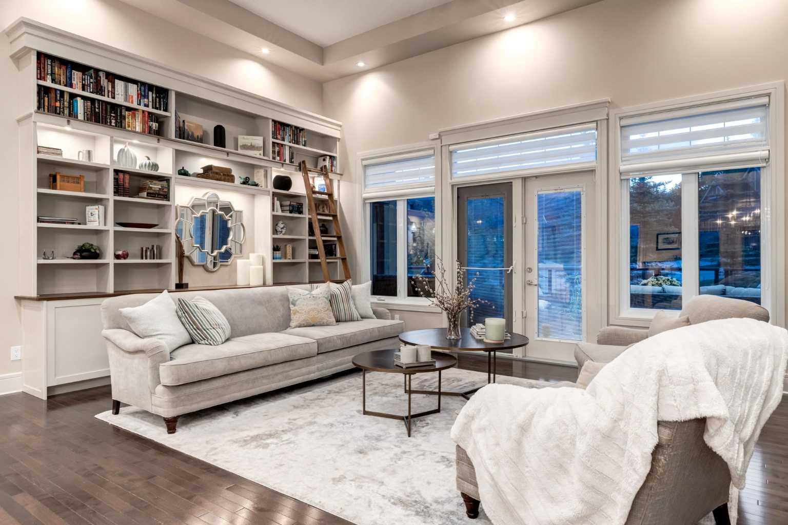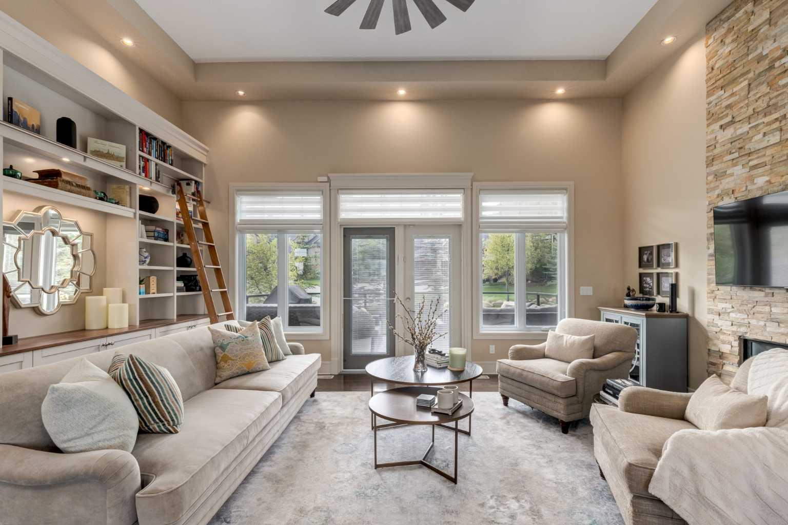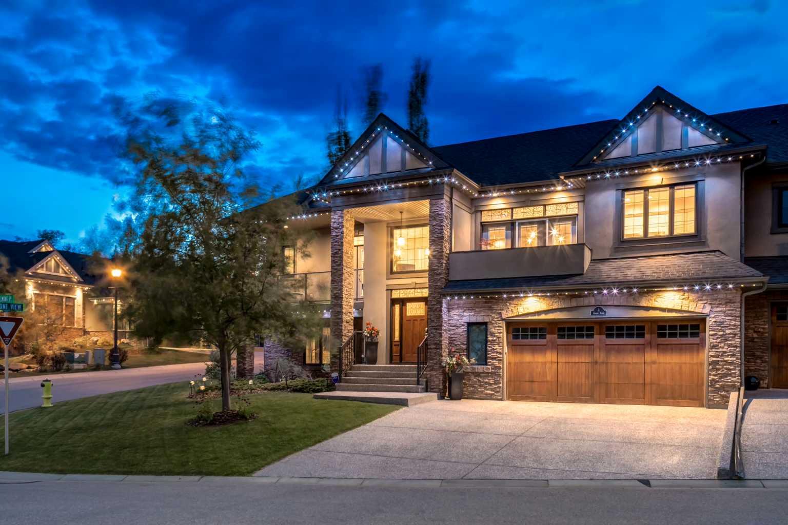
List Price: $1,298,000 + $510 maint. fee
3 Elmont Place, Calgary W, Alberta, T3H 0K5
- By Coldwell Banker Mountain Central
Semi Detached (Half Duplex)|MLS - #|Active
4 Bed
3 Bath
Included in Maintenance Fee:
Common Area Maintenance
Maintenance Grounds
Reserve Fund Contributions
Snow Removal
Client Remarks
UNDER CONTRACT - Welcome to this exclusive enclave of custom villas designed for effortless living. This meticulously landscaped property features mature trees and well-maintained lawns for your enjoyment. This villa offers over 3200 square feet of living space. The main floor exudes warmth and spaciousness. The kitchen features full-height cabinetry with elegant crown molding and a tray ceiling, designed specifically with entertaining in mind. The warm color palette harmonizes beautifully with the honed quartz countertops, and the large porcelain farmhouse sink is strategically positioned in front of an oversized east-facing window, allowing ample natural light. This kitchen is equipped with high-end appliances, including a Sub-Zero refrigerator and a Wolf cooking ensemble comprising a microwave, wall oven, and 5-burner gas cooktop. The adjacent dining area is generously sized to accommodate family gatherings, featuring French doors that lead to a private balcony, ideal for enjoying morning coffee. The great room features 13-foot ceilings, a designer ceiling fan, and a stone-faced gas fireplace. A custom-built bookcase adorns the opposite side of the room, providing ample space for treasured items. Another set of French doors opens onto a composite deck equipped with a gas hookup. The retractable awning enhances the back deck, creating a cozy retreat. The primary suite is spacious and discreetly positioned away from the main living areas. The spa-like ensuite features a large, jetted tub, double vanity with honed quartz countertops, and an oversized glass-enclosed shower with a bench. Additionally, there is a separate water closet and a walk-in closet with ceiling-height shelving for ample storage. The main floor also includes another bedroom, a full bathroom, a laundry room with ample cabinetry and plenty of counter space, and a bright, open multi-purpose flex room. On the lower level, the family entertaining space is large with two oversized windows allowing for plenty of natural light, two bedrooms, an additional bathroom, and access to the heated, oversized double garage, which is equipped with power for an electric vehicle. This home is located minutes from shopping, dining, and many of Calgary’s top schools. This property is not to be missed.
Property Description
3 Elmont Place, Calgary, Alberta, T3H 0K5
Property type
Semi Detached (Half Duplex)
Lot size
N/A acres
Style
Attached-Side by Side,Bi-Level
Approx. Area
N/A Sqft
Home Overview
Last check for updates
Virtual tour
N/A
Basement information
Finished,Full
Building size
N/A
Status
In-Active
Property sub type
Maintenance fee
$510
Year built
--
Amenities
Walk around the neighborhood
3 Elmont Place, Calgary, Alberta, T3H 0K5Nearby Places

Shally Shi
Sales Representative, Dolphin Realty Inc
English, Mandarin
Residential ResaleProperty ManagementPre Construction
Mortgage Information
Estimated Payment
$0 Principal and Interest
 Walk Score for 3 Elmont Place
Walk Score for 3 Elmont Place

Book a Showing
Tour this home with Angela
Frequently Asked Questions about Elmont Place
See the Latest Listings by Cities
1500+ home for sale in Ontario
