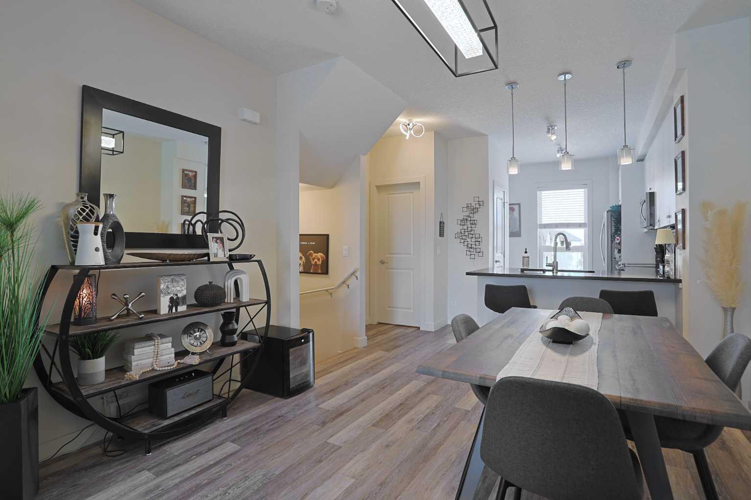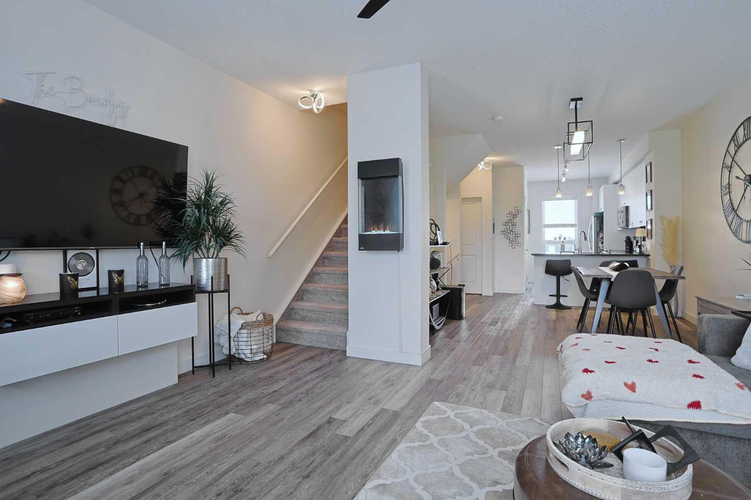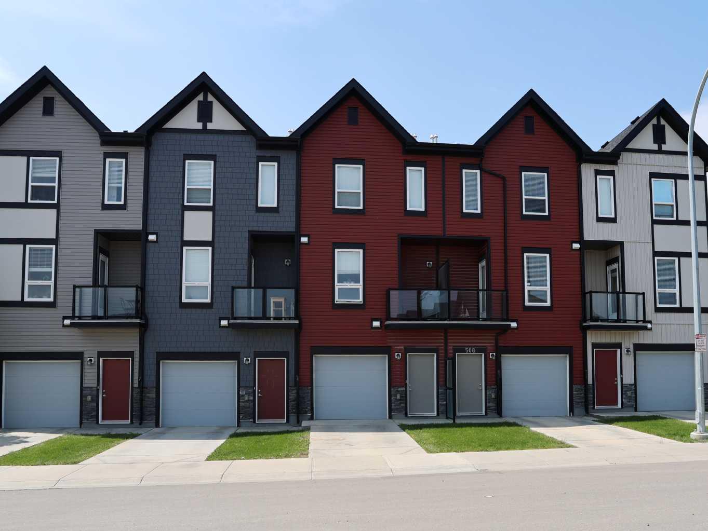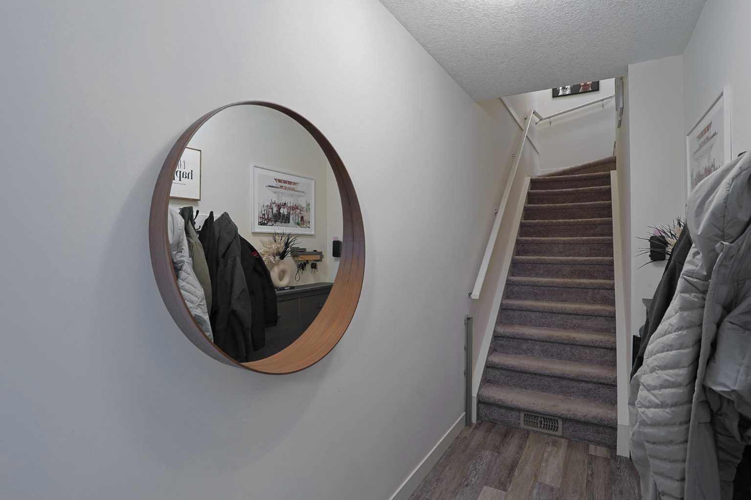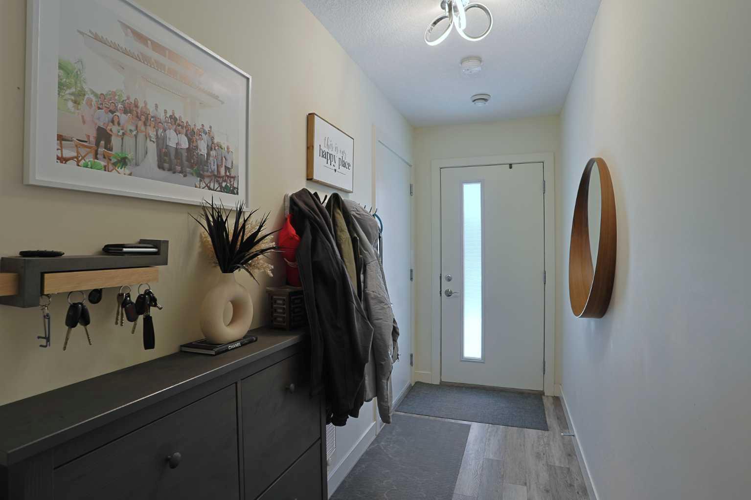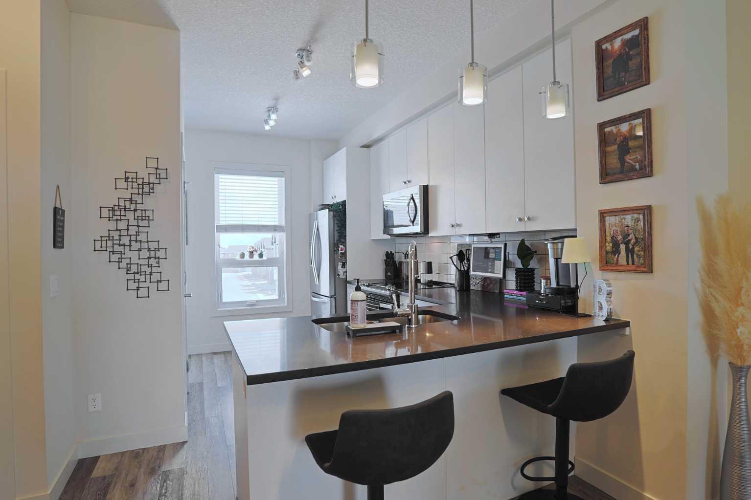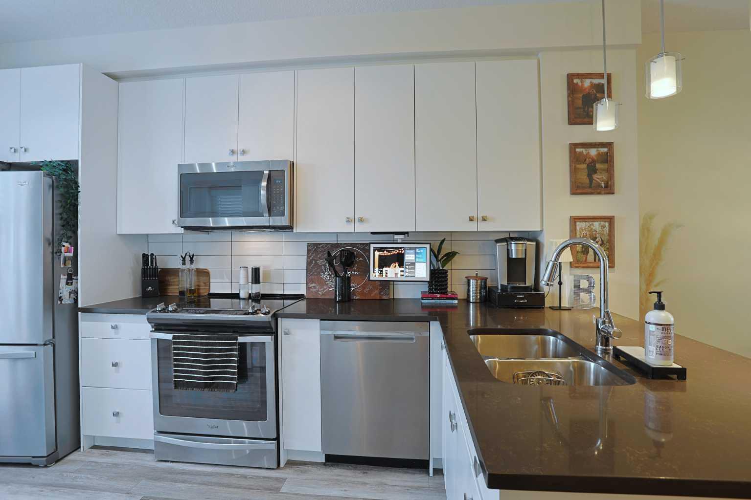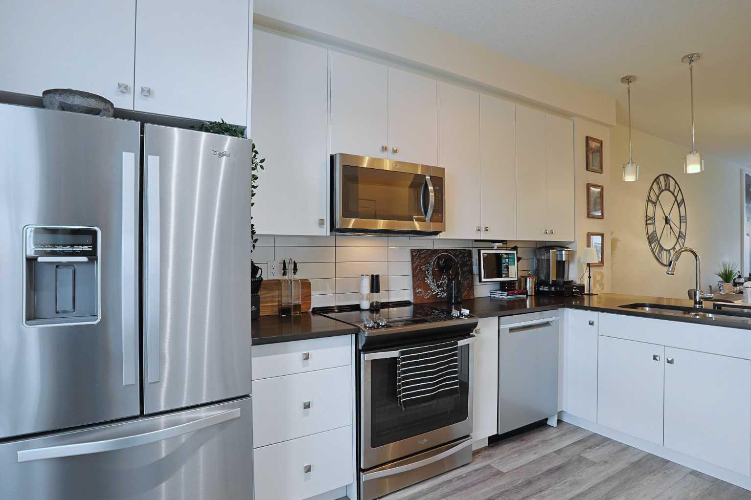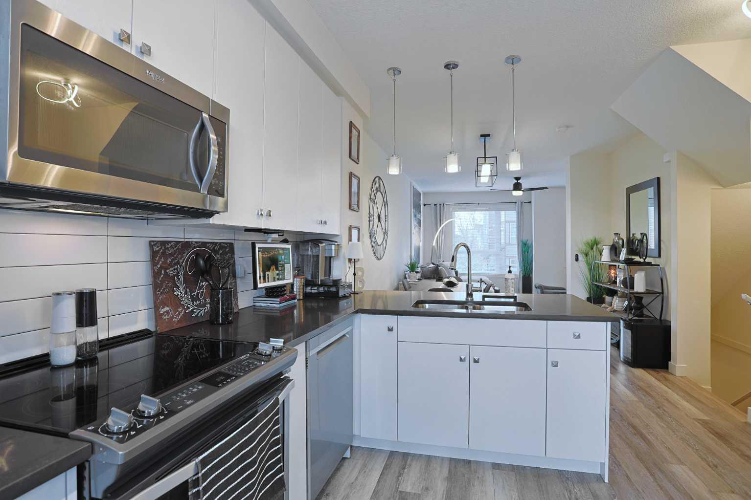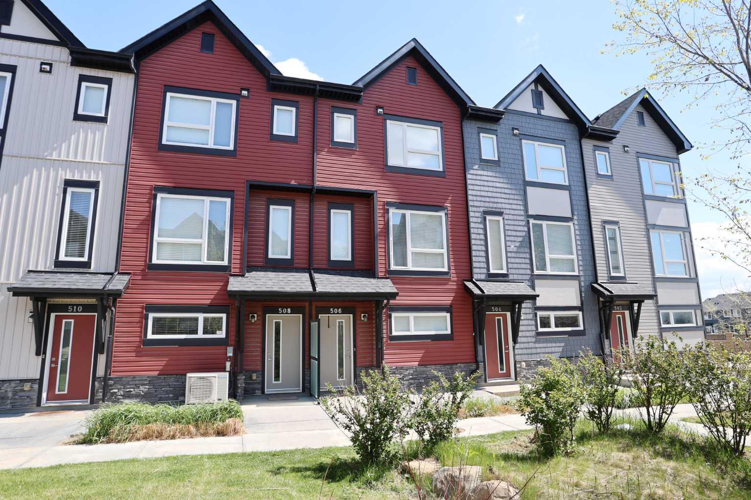
List Price: $449,900 + $360 maint. fee
11 Evanscrest Mews, Calgary N, Alberta, T3P 0Y1
- By Royal LePage Benchmark
Row/Townhouse|MLS - #|Active
2 Bed
3 Bath
Included in Maintenance Fee:
Amenities of HOA/Condo
Common Area Maintenance
Insurance
Maintenance Grounds
Professional Management
Reserve Fund Contributions
Snow Removal
Client Remarks
Don’t miss out on this chance to make your home in one of Northwest Calgary’s most sought-after townhome projects…this is THE LOOP in Evanston from Streetside Developments. Overlooking the central courtyard, this beautifully appointed 3 storey condo enjoys vinyl plank floors & quartz countertops, sleek upgraded lighting throughout, total of 2 bedrooms + loft & an oversized tandem-style 2 car garage. Complemented by 9ft ceilings & airy natural light, you’ll love the open concept flow of this gorgeous home with its expansive living room & views of the courtyard, great-sized dining room…perfect for your entertaining needs, & stylish white kitchen with quartz counters & soft-close cabinetry, subway tile backsplash, pantry & Whirlpool stainless steel appliances including the stove/convection oven. On the top floor are 2 lovely bedrooms – each with walk-in closets; the primary bedroom also has a large ensuite with walk-in shower & quartz counters. Between the bedrooms is the spacious loft area with 3 closets, another full bathroom with quartz counters & laundry with stacking Whirlpool washer & dryer. Additional features of your new home include Hunter Douglas blinds, subway tile bathtub surround & tile floors in the upper level bathrooms, built-in shoe storage in the foyer, natural gas line for your BBQ on the balcony & plenty of storage space in the oversized garage. Monthly maintenance fees cover snow removal & grass cutting. Prime location in this popular Symons Valley community close to neighbourhood schools, parks & shopping at Evanston Towne Centre, & with its quick & easy access to both Stoney & Deerfoot Trails means you’re only minutes to the airport, major retail centers & downtown.
Property Description
11 Evanscrest Mews, Calgary, Alberta, T3P 0Y1
Property type
Row/Townhouse
Lot size
N/A acres
Style
3 (or more) Storey
Approx. Area
N/A Sqft
Home Overview
Basement information
None
Building size
N/A
Status
In-Active
Property sub type
Maintenance fee
$360.47
Year built
--
Amenities
Walk around the neighborhood
11 Evanscrest Mews, Calgary, Alberta, T3P 0Y1Nearby Places

Shally Shi
Sales Representative, Dolphin Realty Inc
English, Mandarin
Residential ResaleProperty ManagementPre Construction
Mortgage Information
Estimated Payment
$0 Principal and Interest
 Walk Score for 11 Evanscrest Mews
Walk Score for 11 Evanscrest Mews

Book a Showing
Tour this home with Angela
Frequently Asked Questions about Evanscrest Mews
See the Latest Listings by Cities
1500+ home for sale in Ontario
