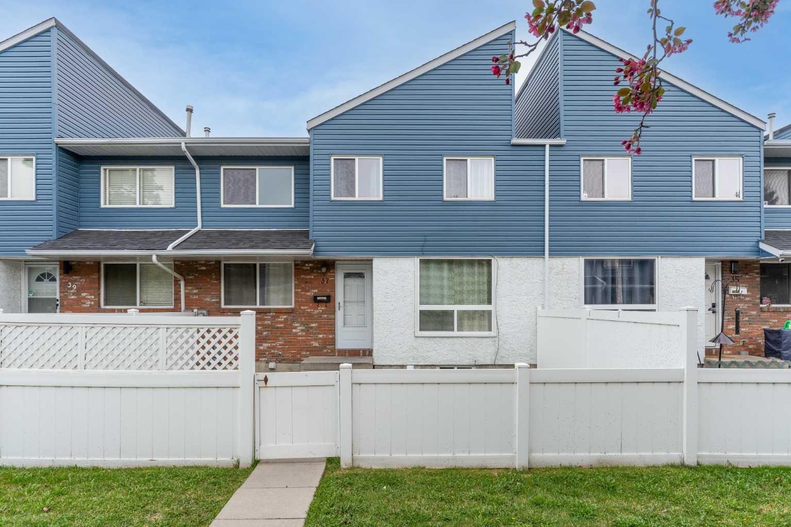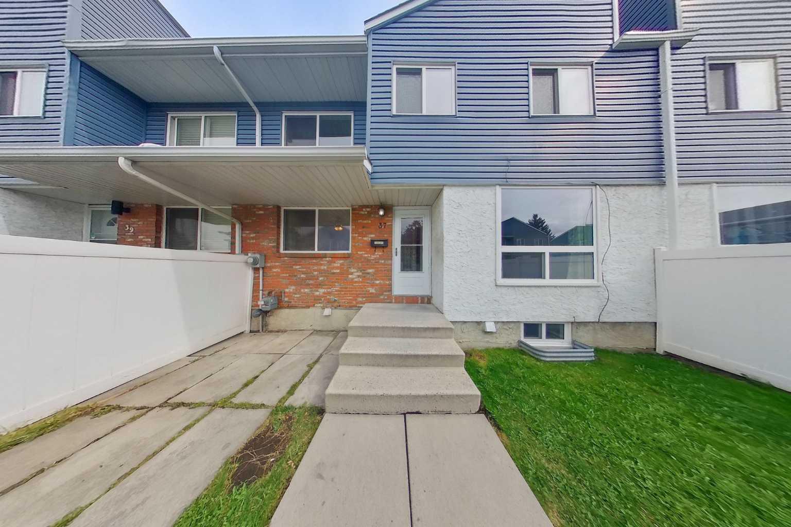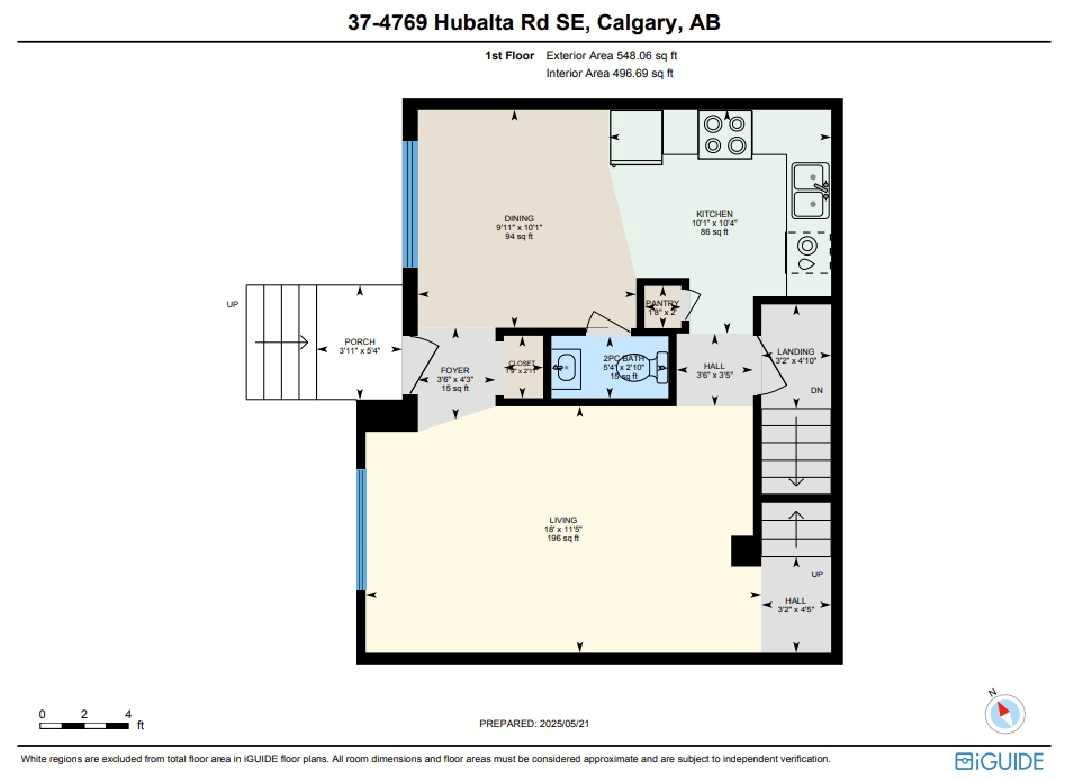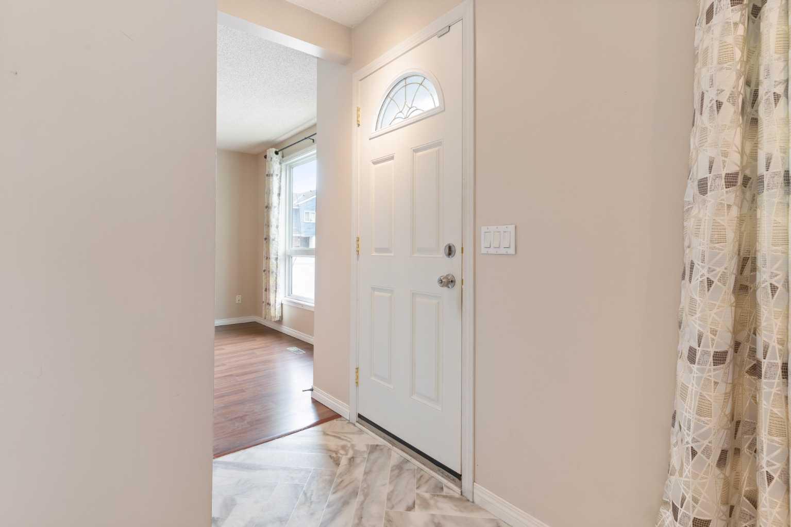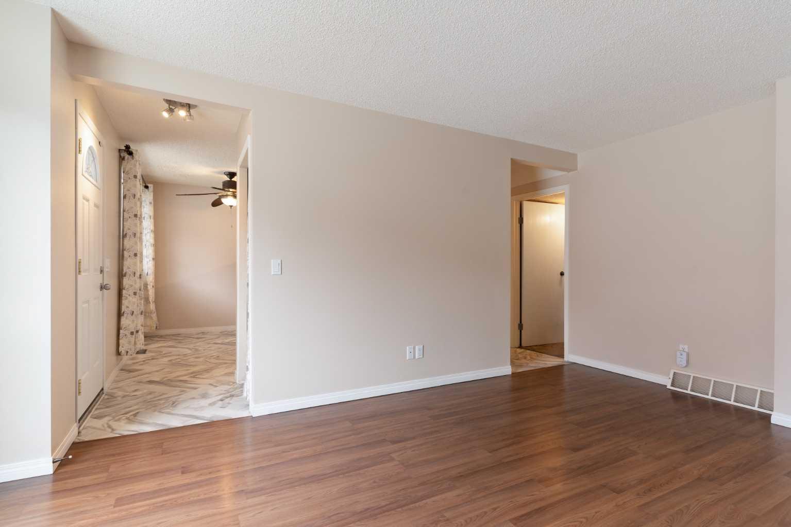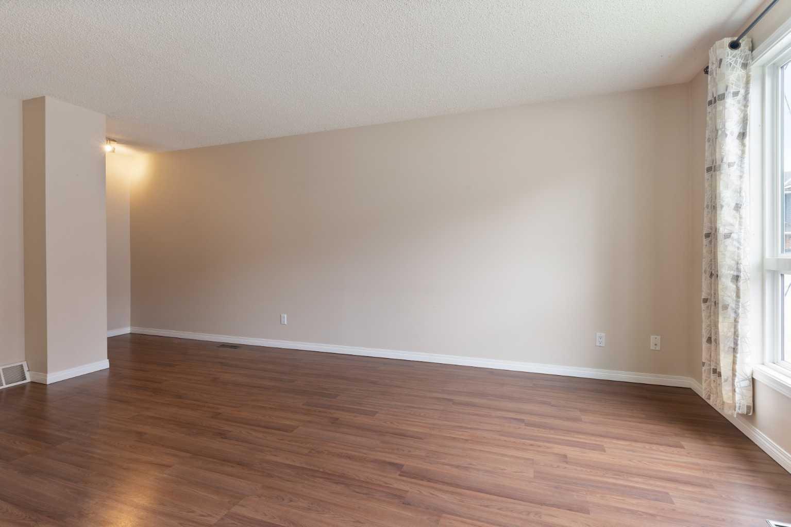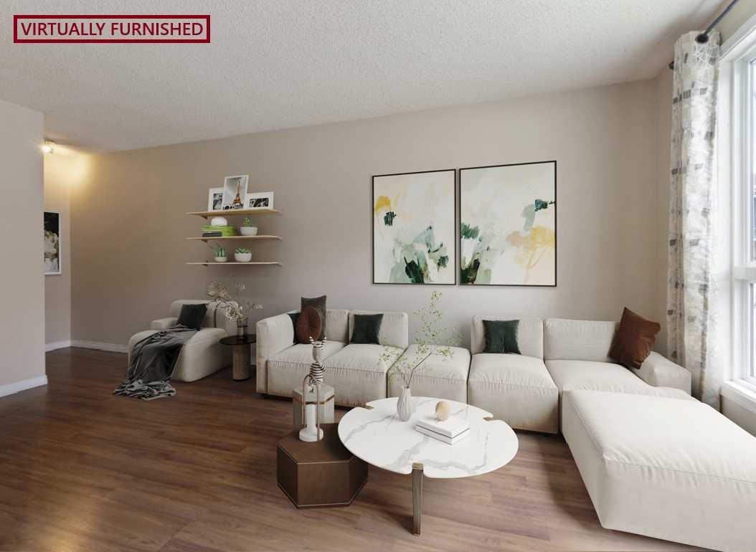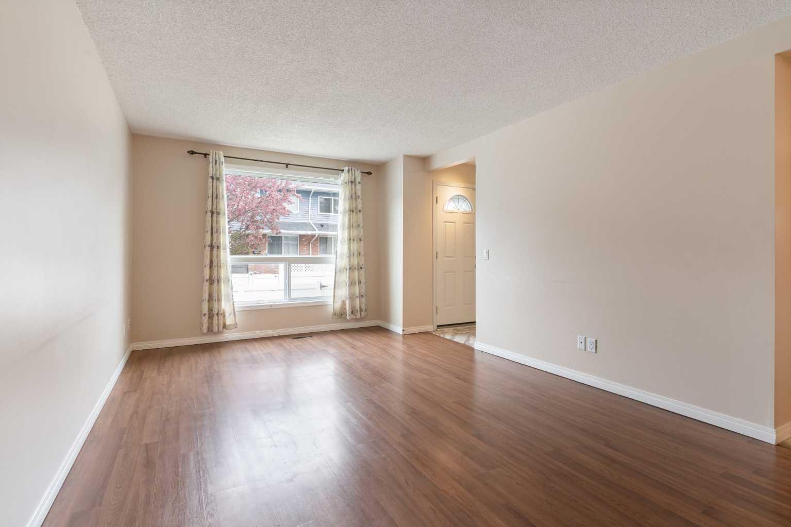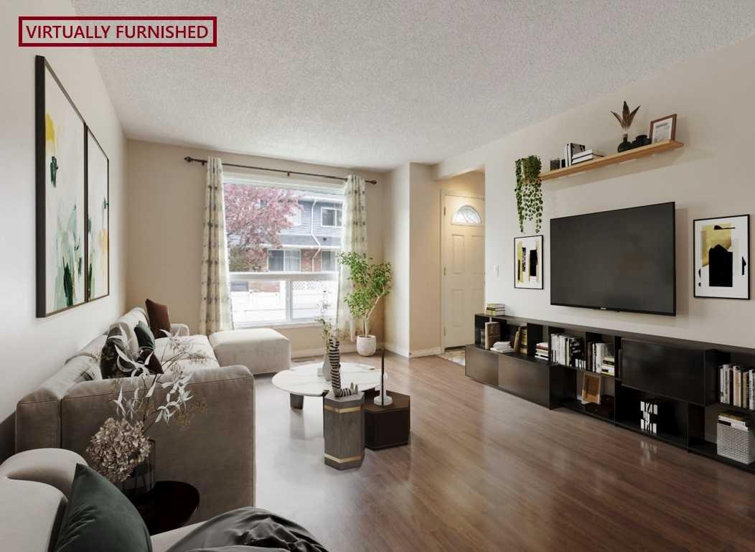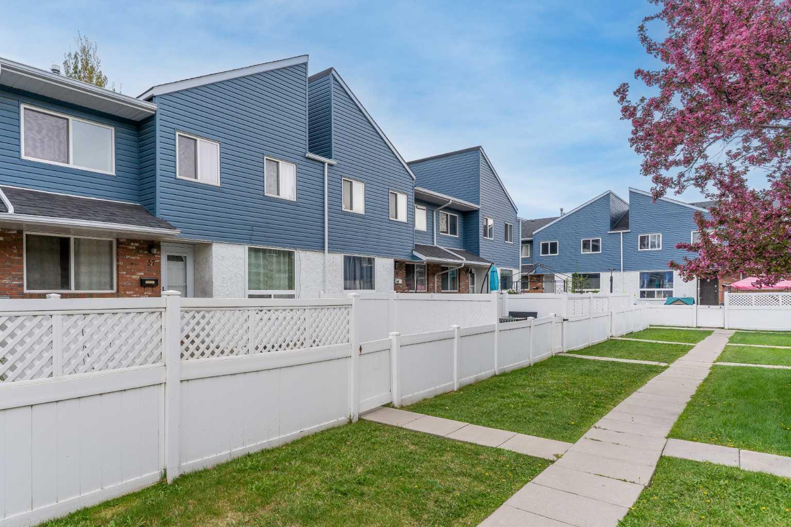
List Price: $335,000 + $369 maint. fee
4769 Hubalta Road, Calgary E, Alberta, T2B 2N9
- By CIR Realty
Row/Townhouse|MLS - #|Active
3 Bed
2 Bath
Included in Maintenance Fee:
Amenities of HOA/Condo
Common Area Maintenance
Insurance
Professional Management
Reserve Fund Contributions
Snow Removal
Trash
Client Remarks
Uniquely affordable opportunity, in a well-maintained complex where most of the exterior maintenance has been renovated and upgraded within the past decade: roofing, rainware, windows, doors, landscaping, fencing, vinyl siding - the rest is stucco and brick. There are fewer than 2 dozen Active 3 Bedroom homes over 1100 square feet in the whole City of Calgary under $340k. This beautiful 2-storey townhome has the more rare combination of recent updates, stylish finish, window coverings, 1.5 bathrooms, in-suite laundry, a mostly developed 481 square foot full basement with window and faces a green walking path area in a convenient central community between Elliston Park and International Avenue. The foyer area includes a hanging closet, and the wall beside can have a bench/hook area easily. On one side is the full-depth laminate-floor living room, larger than many single family homes, so allows room for seating, TV, entertainment plus possible desk area. The huge window overlooks the large NW privately fenced yard, complete with grass, garden bed and concrete patio. Unbelievably, Century Manor allows personal landscaping with permission from the Board, encouraging pride of ownership. To the other side of the entry is the open herringbone-designed dining room and L-shaped kitchen, large enough to offer room to expand the cabinetry and/or counterspace and larger gatherings can easily be accomplished as often as desired. A pantry closet and updated half bath complete this level. Up the newer carpeted stairwell are three over-sized bedrooms, all of which are deep enough for seating or desk areas, the primary also having a deeper full-width step-in closet. The upper floor also has a deep cubby, that could be converted into a built-in for linen, cleaning supplies or games, and the full bathroom has both a tub and shower unit in addition to the vanity. Last but not least, the complete basement level includes a versatile open recreation, media or games space that can accommodate a large study space as well, and the area is finished with full electrical and drywall, vibrant paint, and beverage/snack ledge surrounding the back wall under the window. There is a good-sized hobby room that could be utilised for temporary guest use, and a massive laundry area with compact utility mechanical area and under-stair storage can easily handle a second full bathroom if so desired. Dover is an incredible, diverse community, close to all access routes, with numerous schools, parks, tennis courts, a public pool, shopping, transit, and close to the core, golf courses, and more. There will be open houses available but this home won't be around long.
Property Description
4769 Hubalta Road, Calgary, Alberta, T2B 2N9
Property type
Row/Townhouse
Lot size
N/A acres
Style
2 Storey
Approx. Area
N/A Sqft
Home Overview
Basement information
Full,Partially Finished
Building size
N/A
Status
In-Active
Property sub type
Maintenance fee
$368.94
Year built
--
Amenities
Walk around the neighborhood
4769 Hubalta Road, Calgary, Alberta, T2B 2N9Nearby Places

Shally Shi
Sales Representative, Dolphin Realty Inc
English, Mandarin
Residential ResaleProperty ManagementPre Construction
Mortgage Information
Estimated Payment
$0 Principal and Interest
 Walk Score for 4769 Hubalta Road
Walk Score for 4769 Hubalta Road

Book a Showing
Tour this home with Angela
Frequently Asked Questions about Hubalta Road
See the Latest Listings by Cities
1500+ home for sale in Ontario
