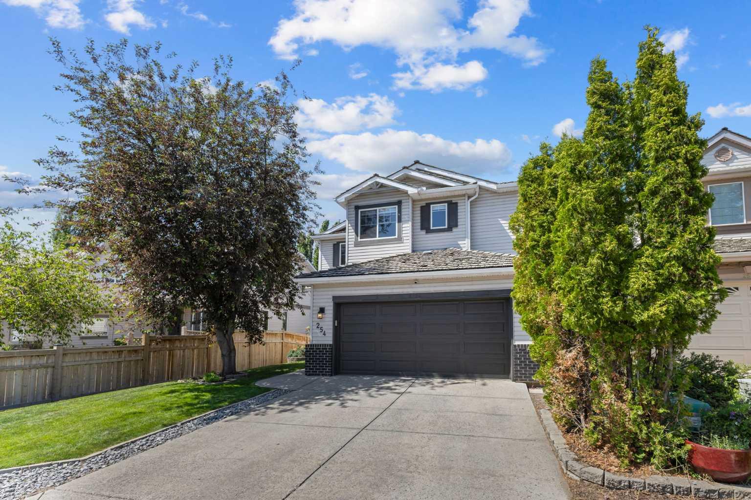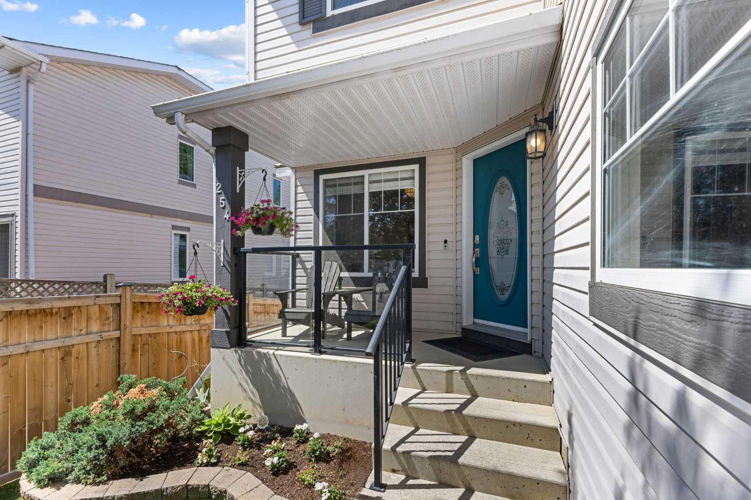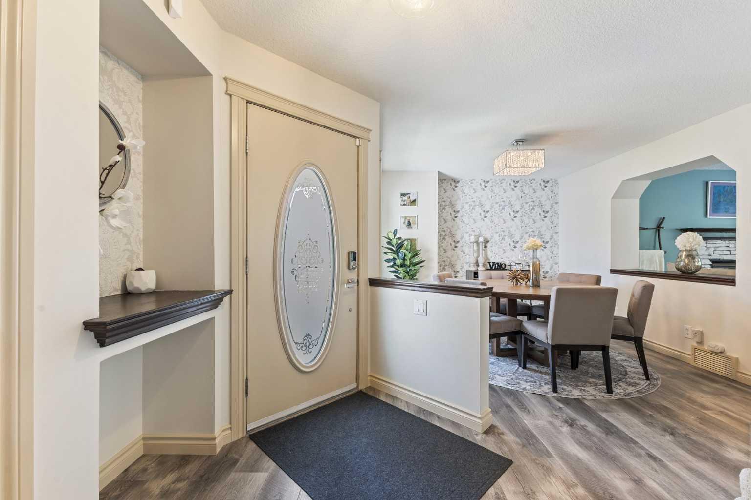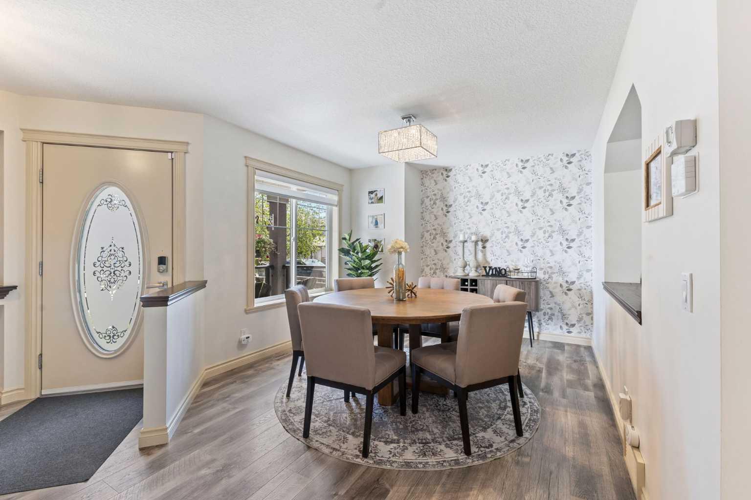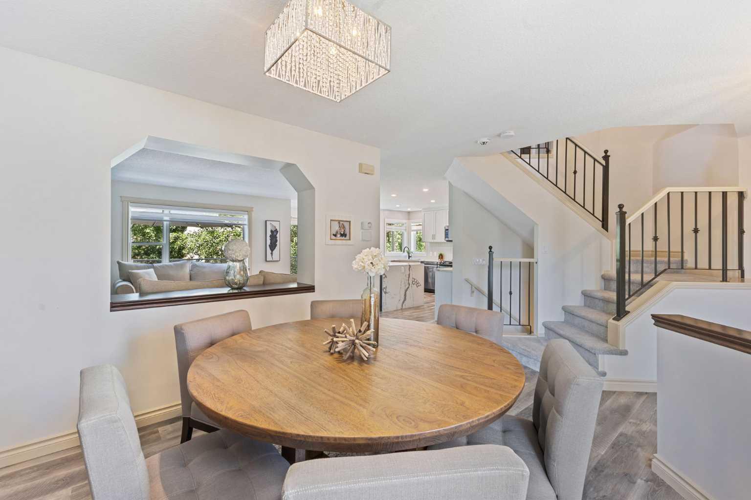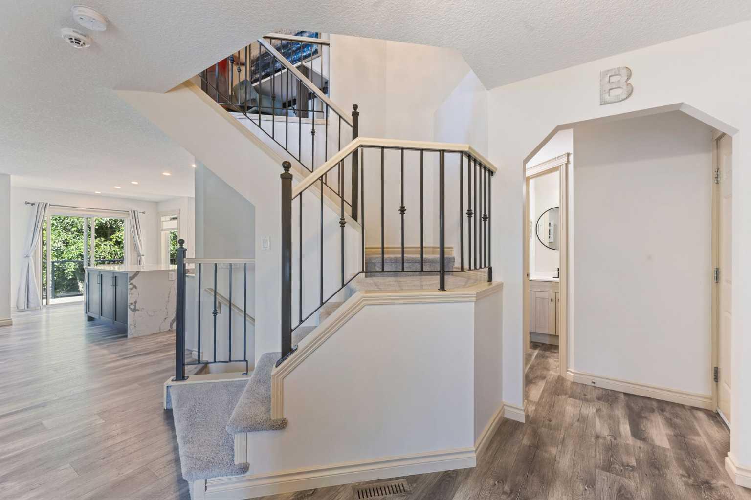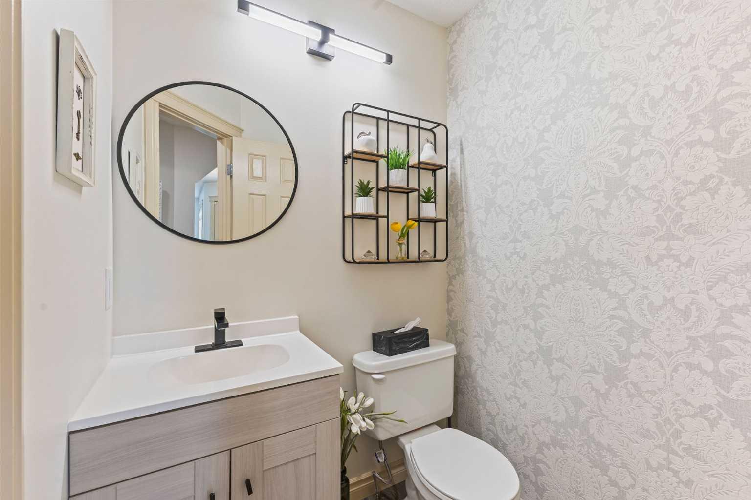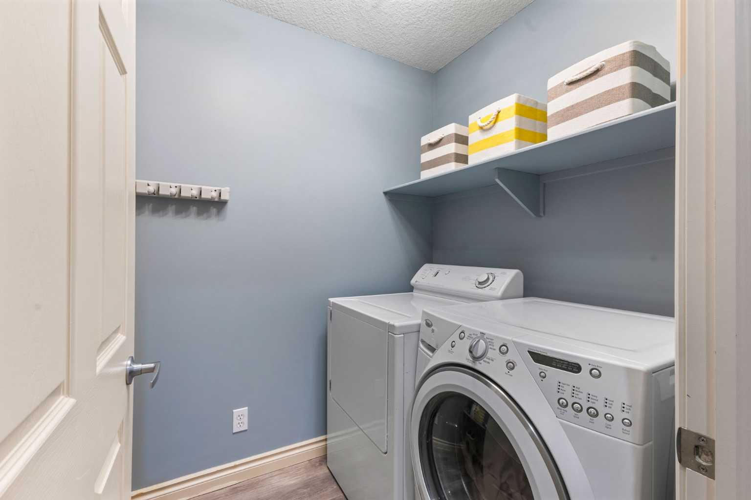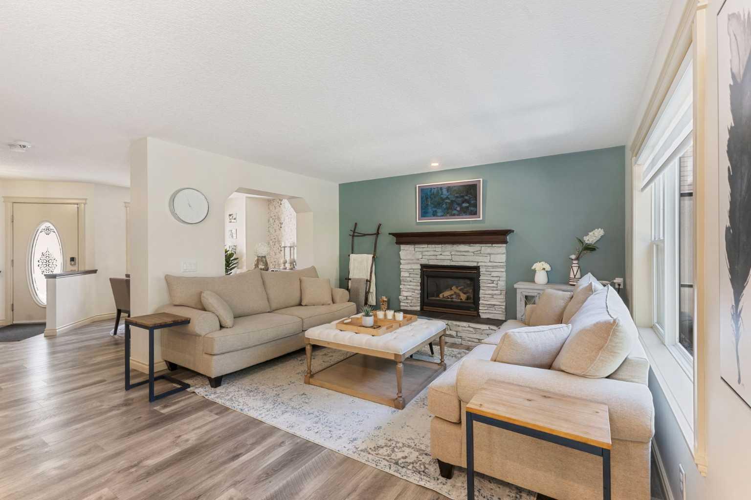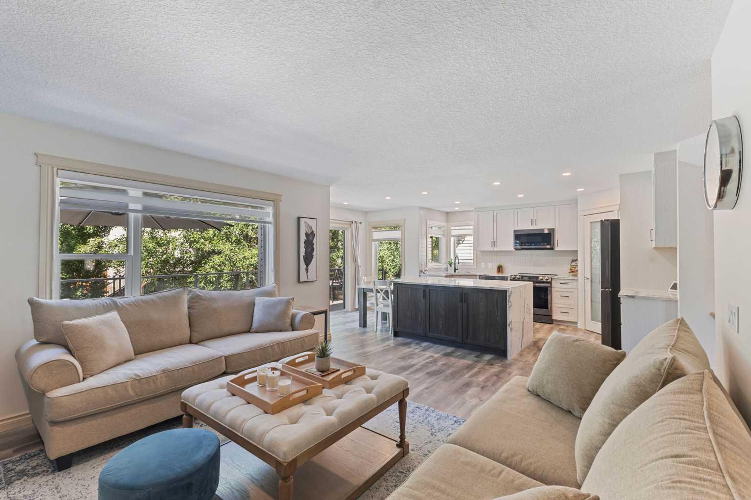
List Price: $799,900
254 Mt Douglas Circle, Calgary SE, Alberta, T2Z 3R9
- By Nineteen 88 Real Estate
Detached|MLS - #|Active
5 Bed
4 Bath
Client Remarks
*OPEN HOUSE : June 21st 1:30pm - 3:30pm.
Welcome to 254 Mt Douglas Circle SE, a fully renovated and move-in ready walkout home located on a quiet, family-friendly street in desirable McKenzie Lake. Just one block from Fish Creek Park and only a short walk to schools and all the amenities of 130th Avenue, this property offers an unbeatable combination of location, comfort, and style.
Inside, the main floor showcases durable RevWood engineered flooring, oversized windows that flood the space with natural light, and a stunning natural gas fireplace with a limestone finish. The open-concept layout leads into a fully renovated kitchen (down to the studs), completed in 2022, featuring custom Dove Wing cabinetry, sleek matte black fixtures, upgraded black stainless appliances, a matte black sink and faucet, and a waterfall granite island with a built-in table—perfect for gathering with friends and family. A stylishly decorated dining room, two-piece powder room and convenient main floor laundry round out this level.
Upstairs, you’ll find four spacious bedrooms, including a generous primary suite with a large walk-in closet and 5 piece ensuite offering a soaker tub and double sink vanity. All bedrooms feature upgraded top/down blackout blinds, and the upper level also includes a built-in granite desk space—ideal for working from home or the kid’s homework.
The fully finished walkout basement adds even more living space, including a large recreation room with a bar, a fifth bedroom with a new egress window (2024), and a half-bath ensuite—perfect for guests, teens, or extended family.
Step outside to enjoy the beautifully landscaped backyard with mature trees, rock and mulch features, and a sense of total privacy. The expansive upper deck, completely redone in 2020, is ideal for entertaining and features glass railings and a glass privacy wall. Underneath the covered deck, there is a great space for another seating area and is pre-wired/ready for a hot tub. The covered front porch is perfect for watching the sunrise and also has upgraded glass railings.
Additional upgrades provide peace of mind and convenience, including air conditioning installed in 2021, a high-efficiency furnace from 2018, all new fencing added in 2019, upgraded window coverings throughout, and fresh paint completed on most of the home in 2025. Plus, this home is free of Poly-B plumbing.
With a double attached garage, five bedrooms, and thoughtful renovations inside and out, this home is the complete package in one of Calgary’s most established and desirable communities.
Property Description
254 Mt Douglas Circle, Calgary, Alberta, T2Z 3R9
Property type
Detached
Lot size
N/A acres
Style
2 Storey
Approx. Area
N/A Sqft
Home Overview
Last check for updates
Virtual tour
N/A
Basement information
Finished,Full,Walk-Out To Grade
Building size
N/A
Status
In-Active
Property sub type
Maintenance fee
$0
Year built
--
Walk around the neighborhood
254 Mt Douglas Circle, Calgary, Alberta, T2Z 3R9Nearby Places

Shally Shi
Sales Representative, Dolphin Realty Inc
English, Mandarin
Residential ResaleProperty ManagementPre Construction
Mortgage Information
Estimated Payment
$0 Principal and Interest
 Walk Score for 254 Mt Douglas Circle
Walk Score for 254 Mt Douglas Circle

Book a Showing
Tour this home with Angela
Frequently Asked Questions about Mt Douglas Circle
See the Latest Listings by Cities
1500+ home for sale in Ontario
