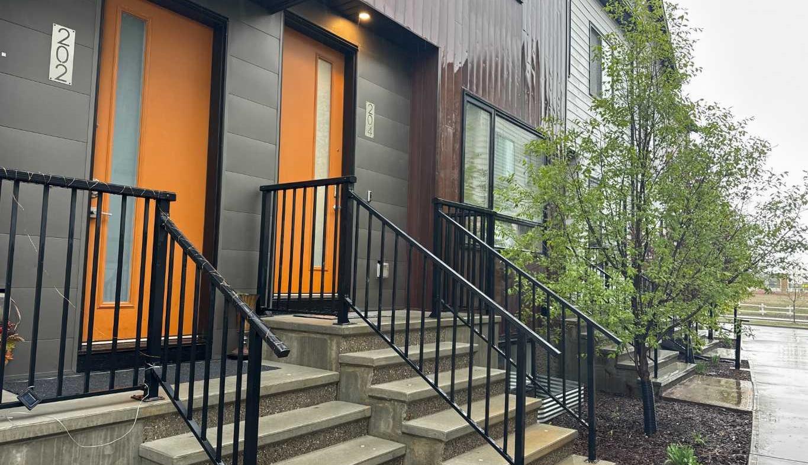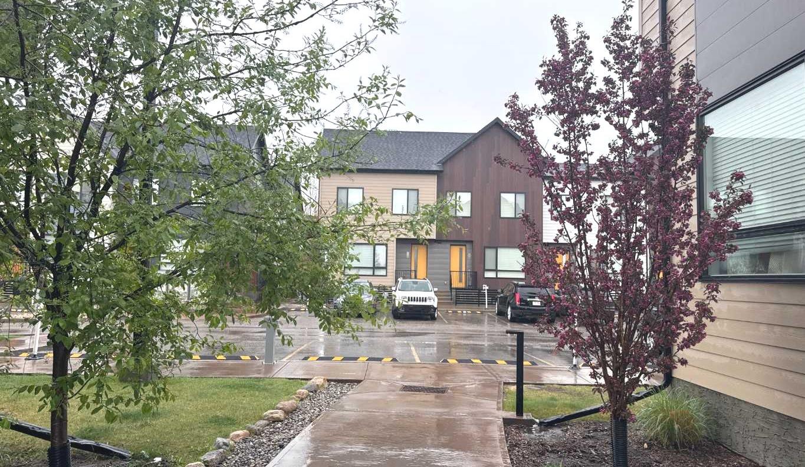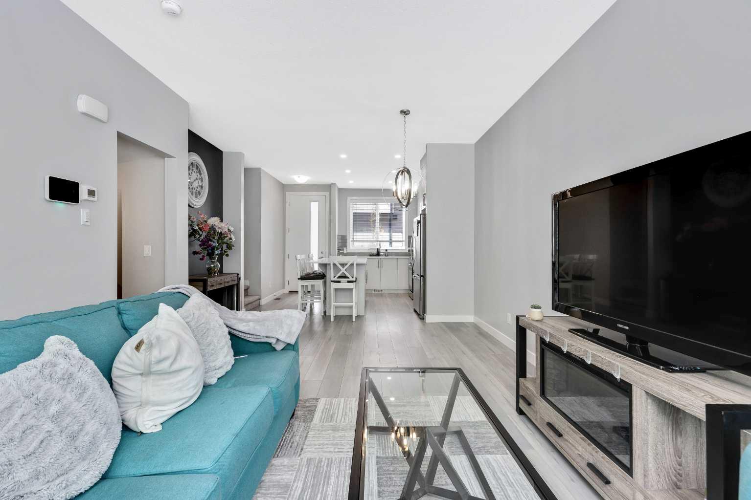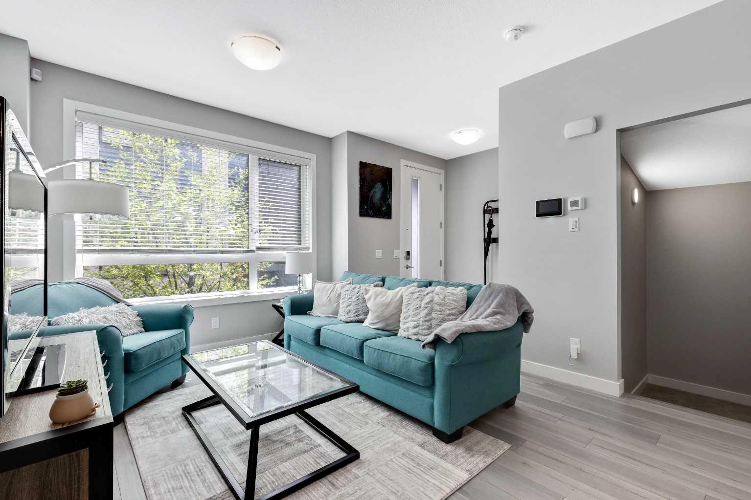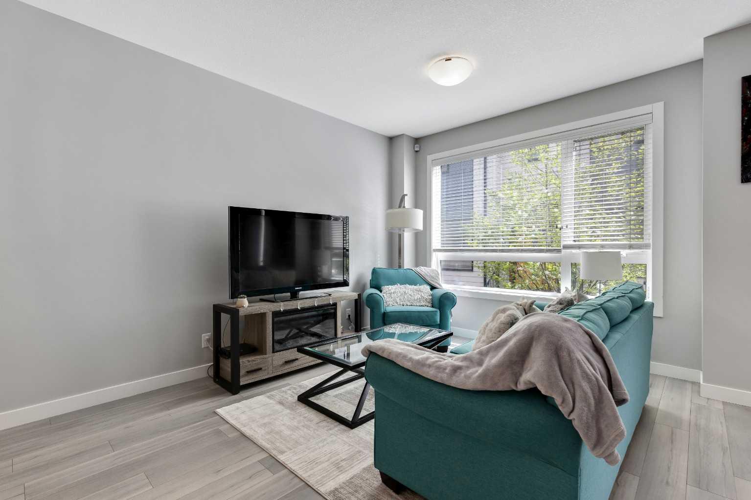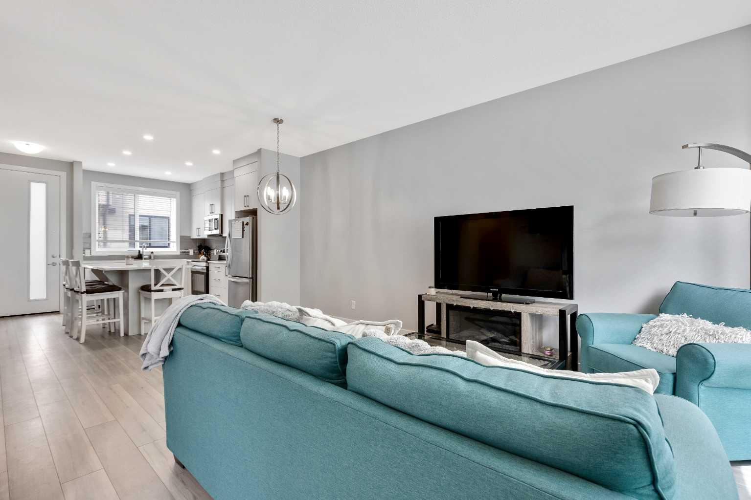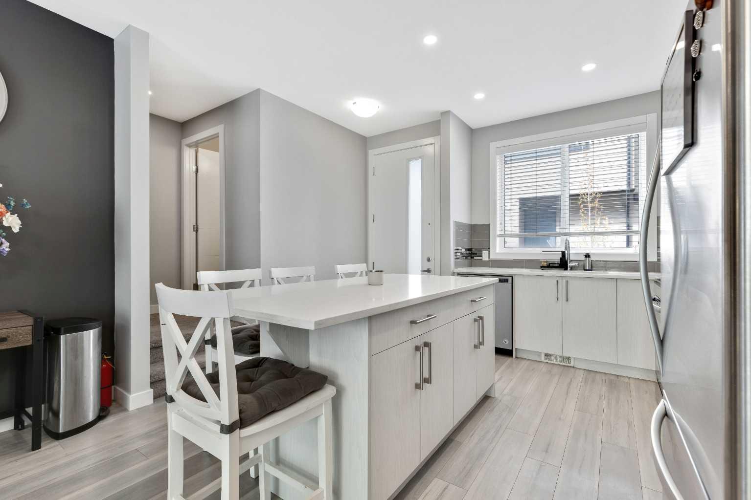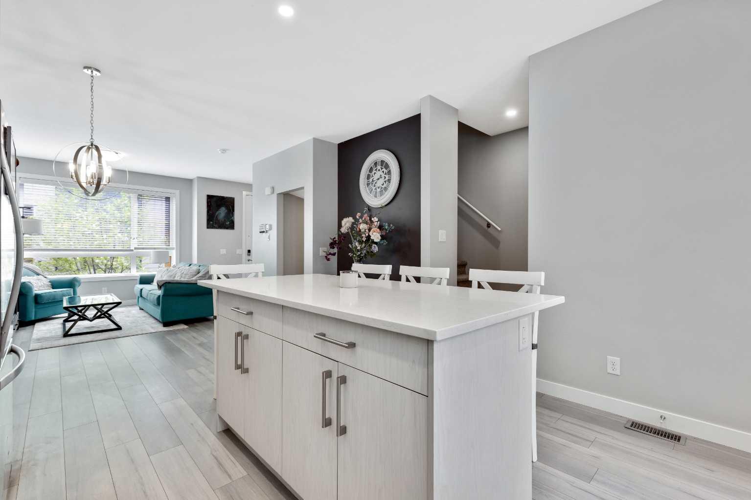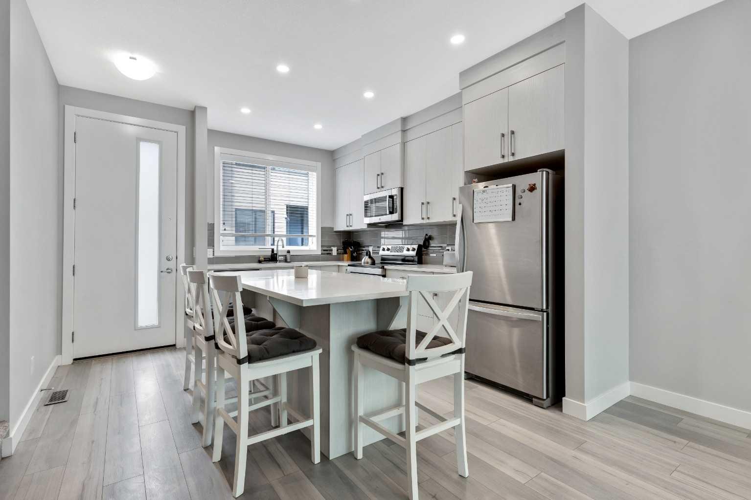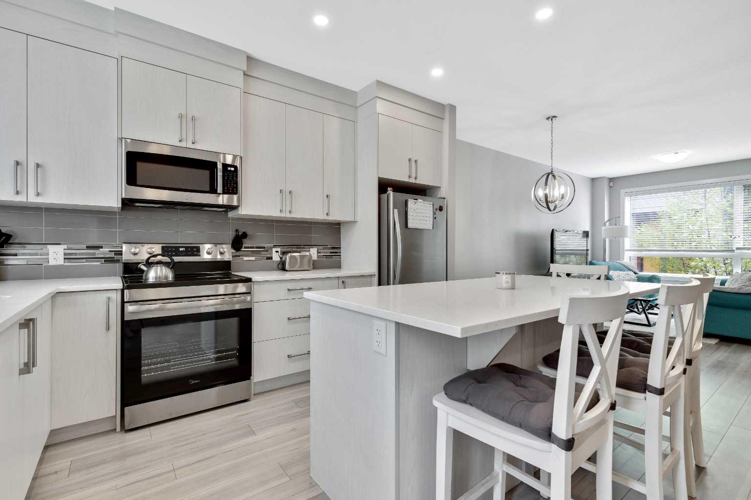
List Price: $405,000 + $295 maint. fee
204 Redstone Crescent, Calgary NE, Alberta, T3N 1M4
- By CIR Realty
Row/Townhouse|MLS - #|Active
3 Bed
4 Bath
Included in Maintenance Fee:
Common Area Maintenance
Insurance
Parking
Professional Management
Snow Removal
Client Remarks
Welcome to this immaculately maintained and newly painted townhouse located in the thriving community of Redstone! Offering a total of 1,673 sq ft of developed living space, this home is perfect for families, professionals, or investors seeking style, functionality, and comfort. Bright & Upgraded Townhome with 2 Master Suites, a total of 3 Beds | 3.5 Baths. Main Features: 9-ft ceilings on both the main and upper levels create an open, airy feel. Modern kitchen with upgraded quartz countertops and quality laminate flooring throughout. Open-concept living and dining areas filled with natural light. Walk out to a good-sized concrete patio—ideal for BBQs and outdoor entertaining. Situated in the sought-after Redstone community. Close to transit, schools, shopping (including Costco and CrossIron Mills), parks, and major roadways like Stoney Trail & Metis Trail. Low-maintenance living with low condo fees and a strong sense of community– 204 Redstone Crescent NE, Calgary.
Property Description
204 Redstone Crescent, Calgary, Alberta, T3N 1M4
Property type
Row/Townhouse
Lot size
N/A acres
Style
2 Storey
Approx. Area
N/A Sqft
Home Overview
Last check for updates
Virtual tour
N/A
Basement information
Finished,Full
Building size
N/A
Status
In-Active
Property sub type
Maintenance fee
$295
Year built
--
Amenities
Walk around the neighborhood
204 Redstone Crescent, Calgary, Alberta, T3N 1M4Nearby Places

Shally Shi
Sales Representative, Dolphin Realty Inc
English, Mandarin
Residential ResaleProperty ManagementPre Construction
Mortgage Information
Estimated Payment
$0 Principal and Interest
 Walk Score for 204 Redstone Crescent
Walk Score for 204 Redstone Crescent

Book a Showing
Tour this home with Angela
Frequently Asked Questions about Redstone Crescent
See the Latest Listings by Cities
1500+ home for sale in Ontario
