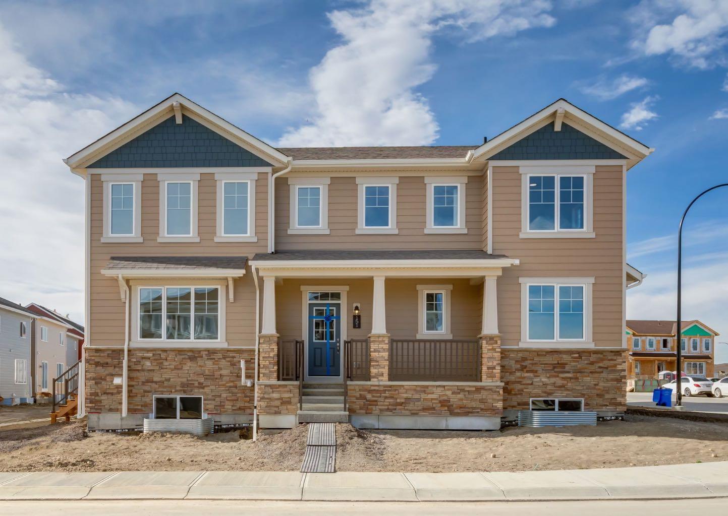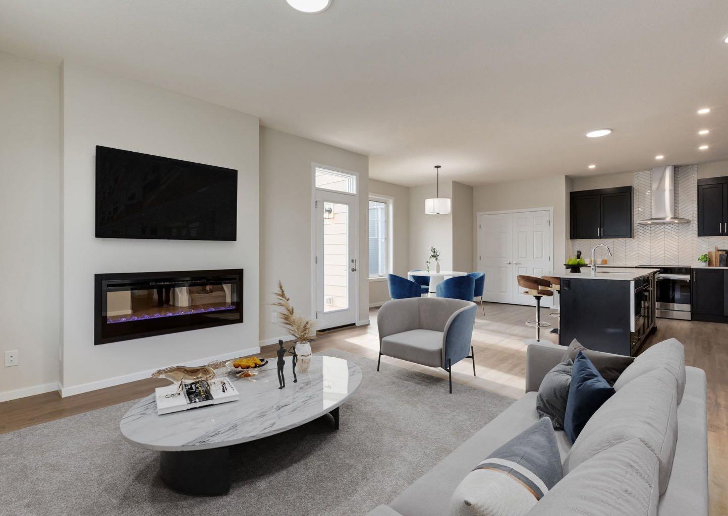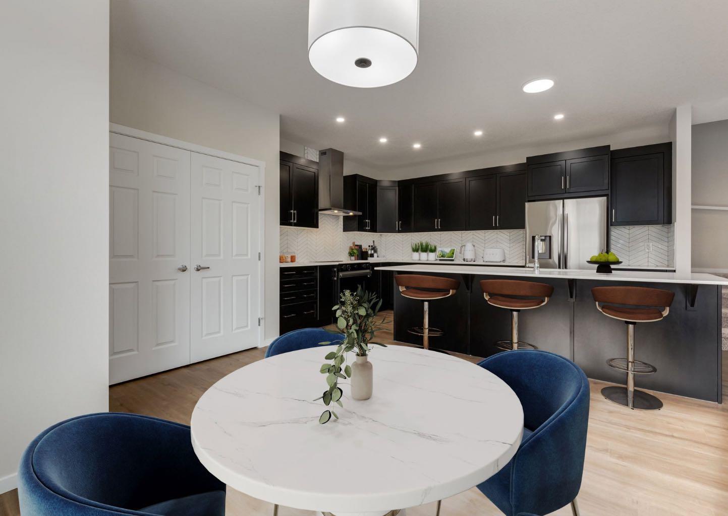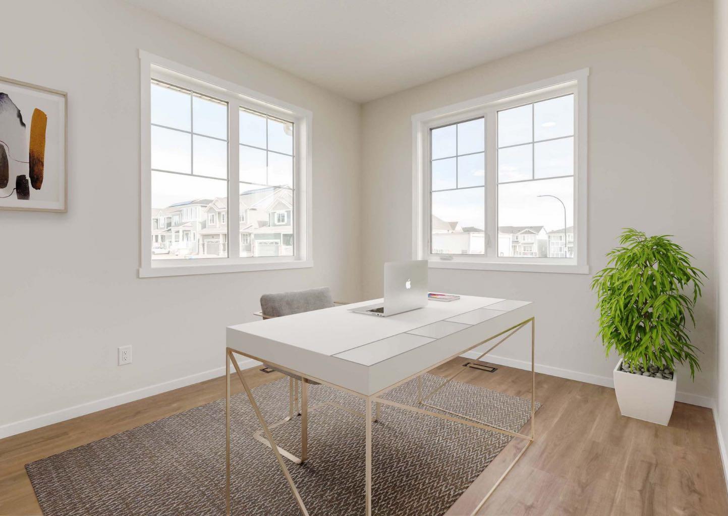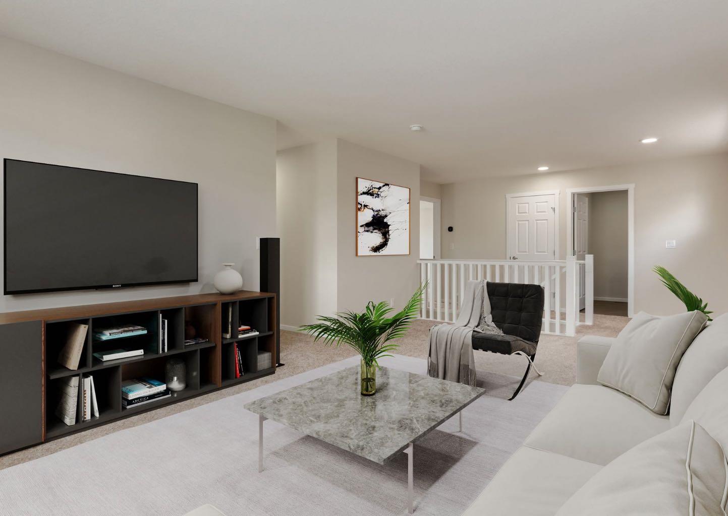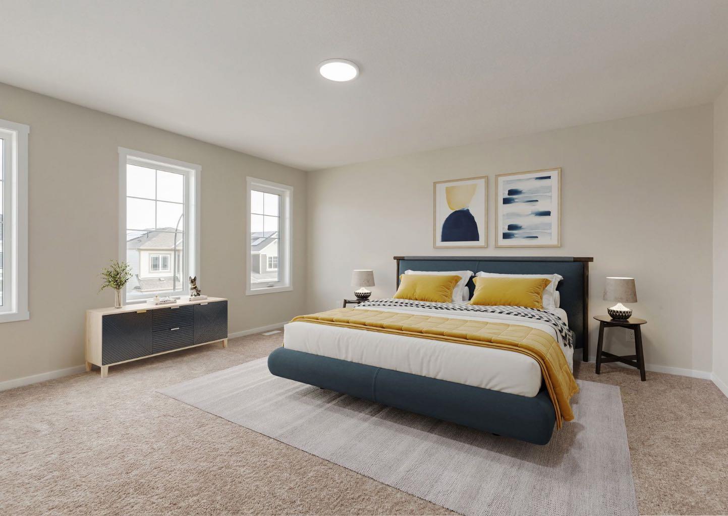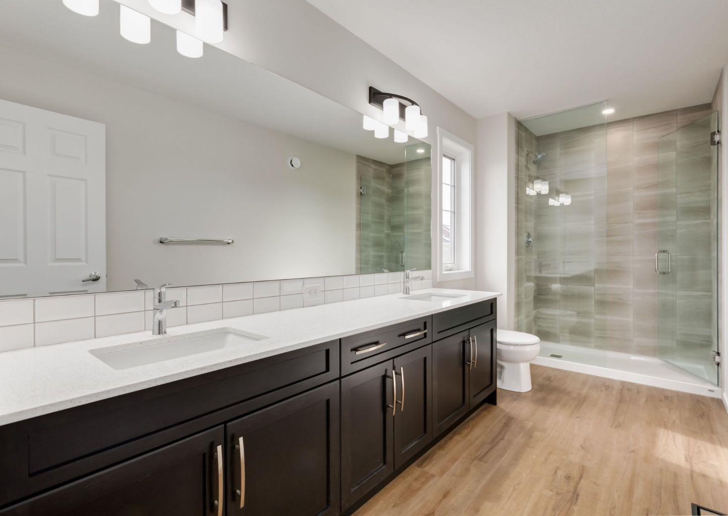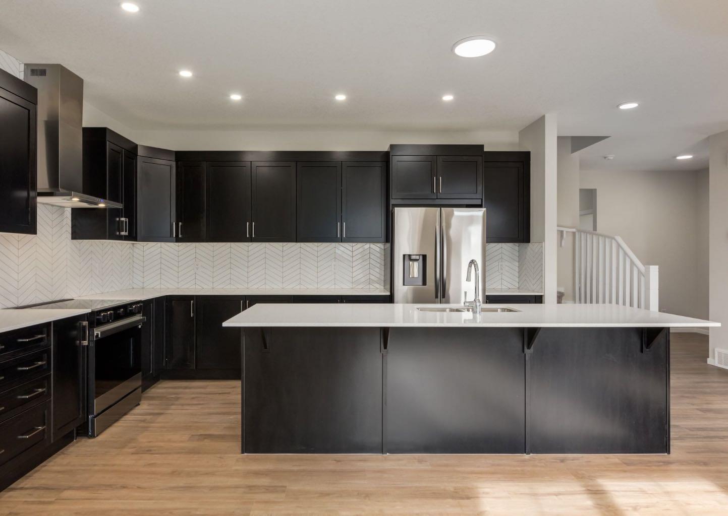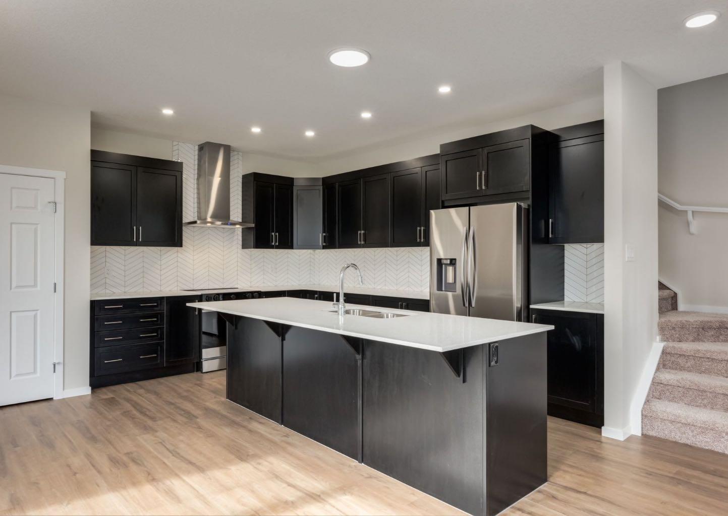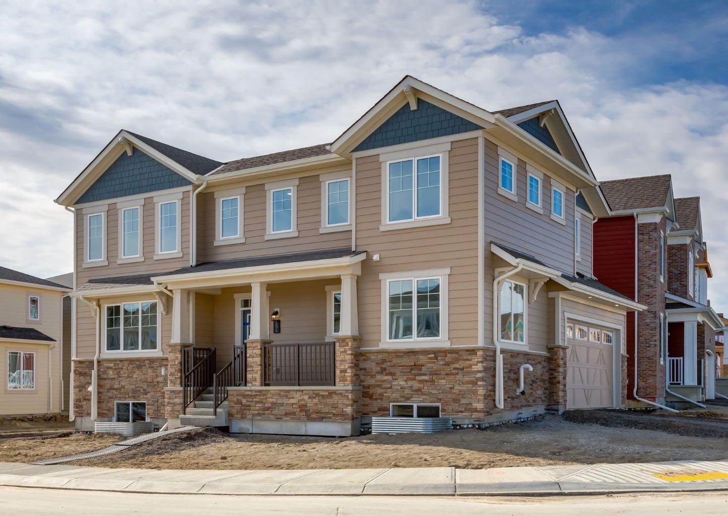
List Price: $778,000
151 Yorkstone Rise, Calgary S, Alberta, T2X 5N4
- By CIR Realty
Detached|MLS - #|Active
4 Bed
3 Bath
Client Remarks
Welcome Home! Your Next-Level Home Awaits! Step up in style and space with this new, upgraded 2025 Mattamy home which is crafted for growing families or buyers ready for more room and refined living. With 2,488 sq. ft. of thoughtfully designed living space, this elegant home offers four bedrooms, a large bonus room and a main floor flex space perfect for a home office or guest suite. Situated on a premium corner lot, the exterior makes a lasting impression with durable Hardie board siding and sophisticated stone accents. Inside, the open concept layout is ideal for both everyday living and entertaining, featuring a welcoming living area with a fireplace, a spacious dining room, and a chef inspired kitchen with quartz countertops, a huge island, pantry and premium Samsung stainless steel appliances. Luxury vinyl plank flooring throughout the main level adds durability and style. Upstairs, enjoy the separation of space you have been looking for including three generously sized bedrooms, a bonus room for relaxing or play and a full laundry room with a Samsung washer and dryer. The primary bedroom suite features a walk-in closet, a spa-like ensuite with dual vanity and an oversized walk-in shower. The additional bedrooms are tucked away in a separate wing, offering privacy, both with walk-in closets and easy access to a full bathroom. A double attached garage, ample street parking and a side entrance with suite potential add everyday convenience and future flexibility. A secondary suite would be subject to approval and permitting by the City of Calgary. Seven solar panels are installed which support the homes electric power. Located in the well connected Yorkville community which is close to top rated schools, parks, shopping, restaurants, public transit, YMCA, library, South Health Campus and Calgary Ring Road. You are upgrading your home and your lifestyle. Bonus: Driveway and landscaping to be completed by the builder in 2025. Quick possession available. This is the home you have been waiting for. Book your private tour today!
Property Description
151 Yorkstone Rise, Calgary, Alberta, T2X 5N4
Property type
Detached
Lot size
N/A acres
Style
2 Storey
Approx. Area
N/A Sqft
Home Overview
Last check for updates
Virtual tour
N/A
Basement information
Separate/Exterior Entry,Full,Unfinished
Building size
N/A
Status
In-Active
Property sub type
Maintenance fee
$0
Year built
--
Walk around the neighborhood
151 Yorkstone Rise, Calgary, Alberta, T2X 5N4Nearby Places

Shally Shi
Sales Representative, Dolphin Realty Inc
English, Mandarin
Residential ResaleProperty ManagementPre Construction
Mortgage Information
Estimated Payment
$0 Principal and Interest
 Walk Score for 151 Yorkstone Rise
Walk Score for 151 Yorkstone Rise

Book a Showing
Tour this home with Angela
Frequently Asked Questions about Yorkstone Rise
See the Latest Listings by Cities
1500+ home for sale in Ontario
