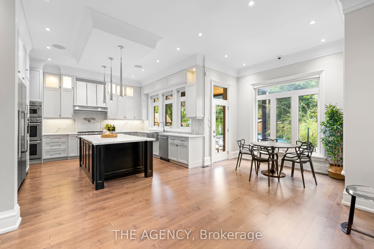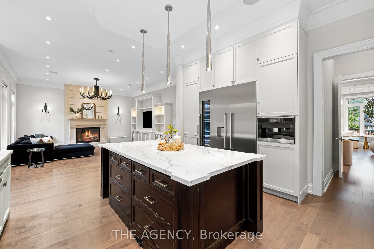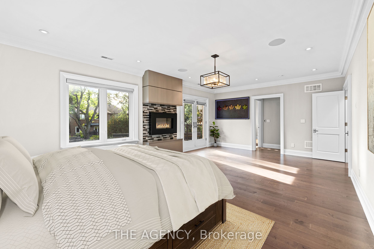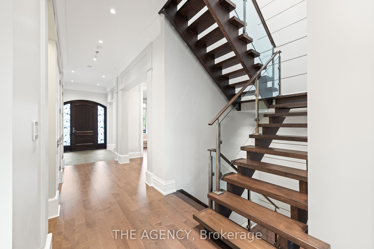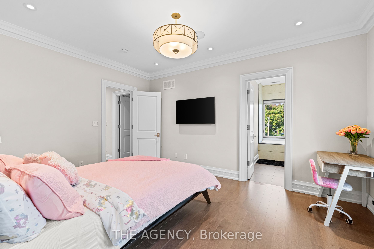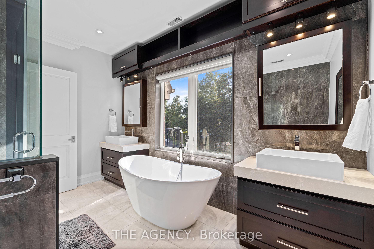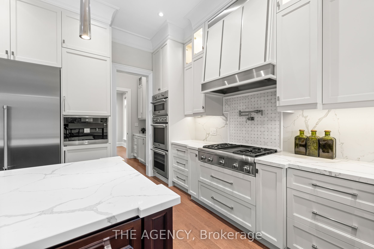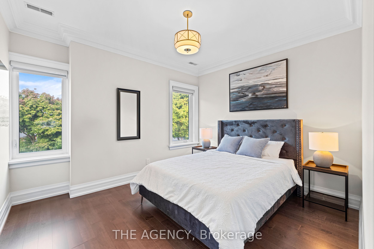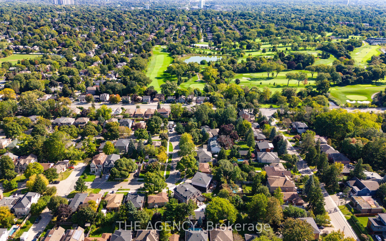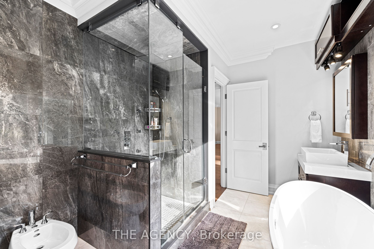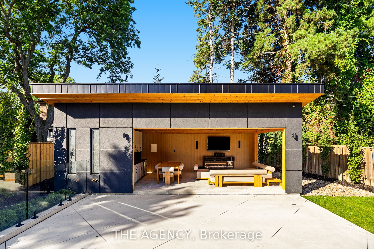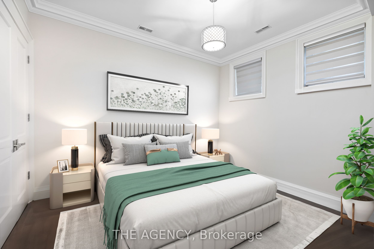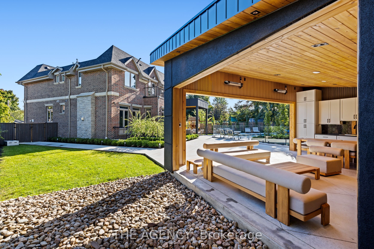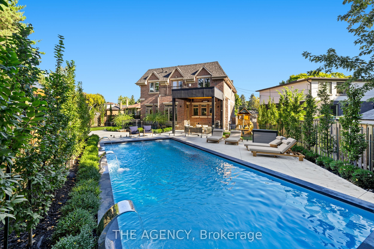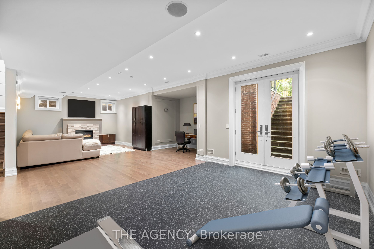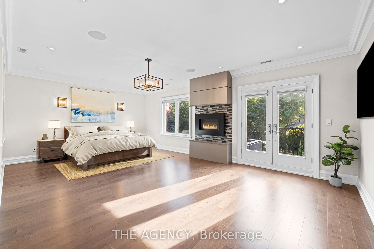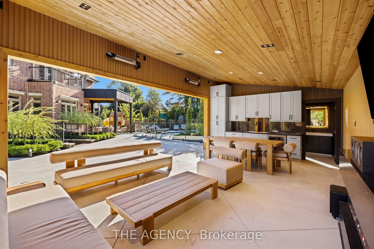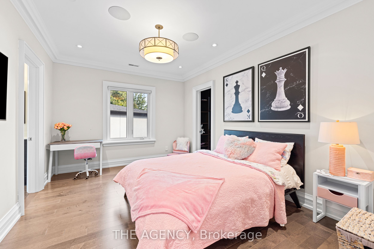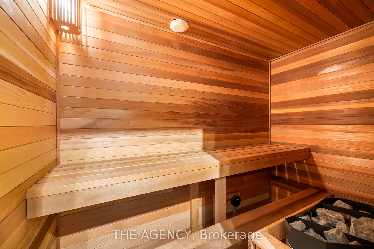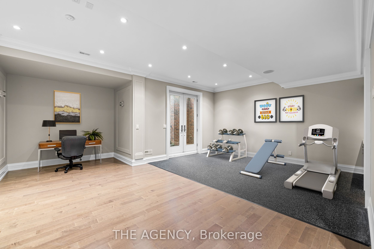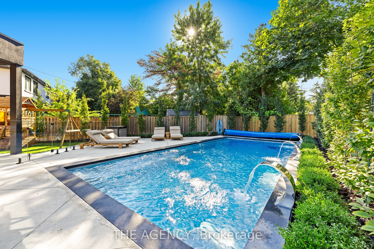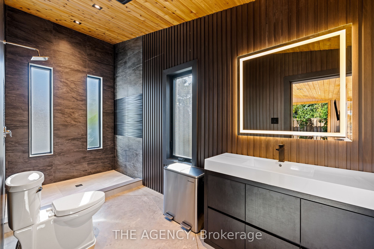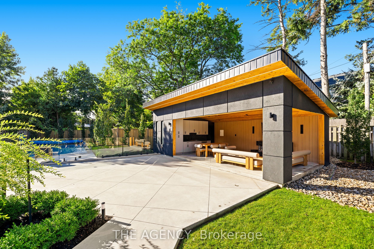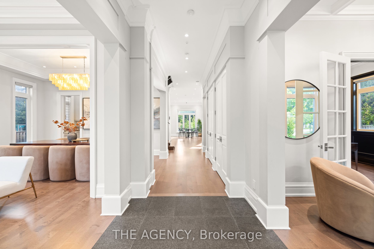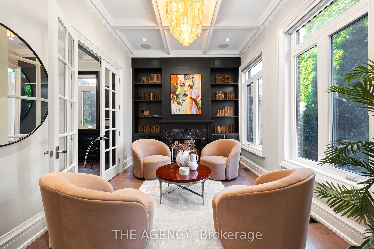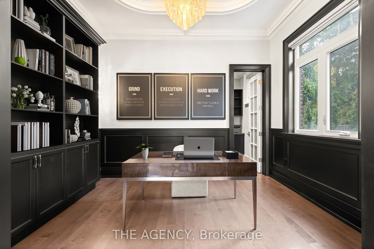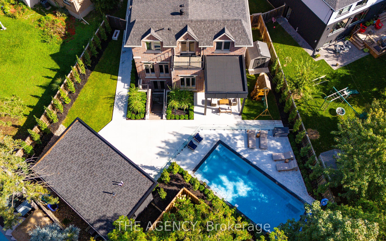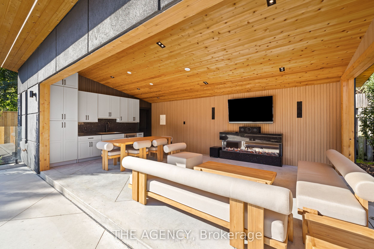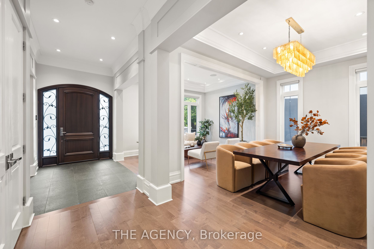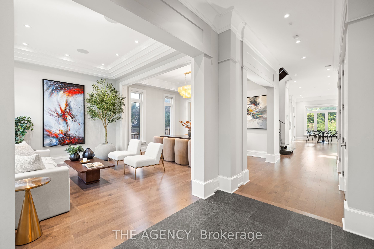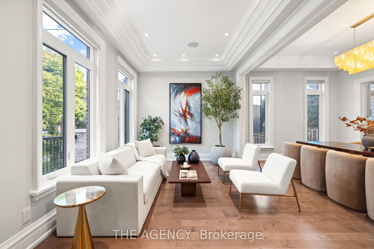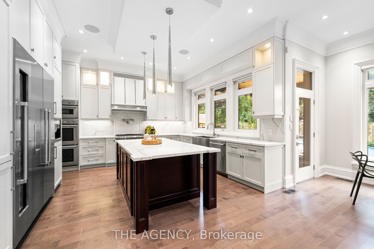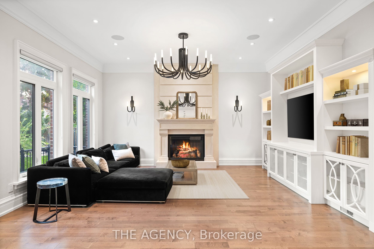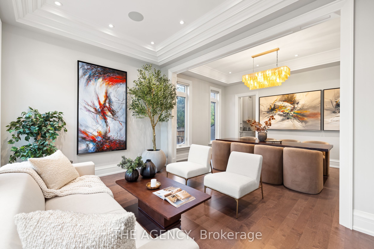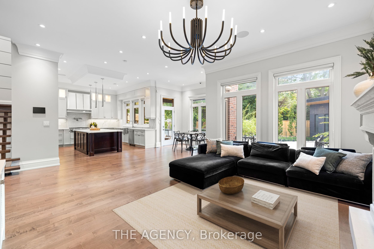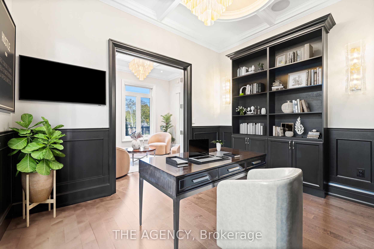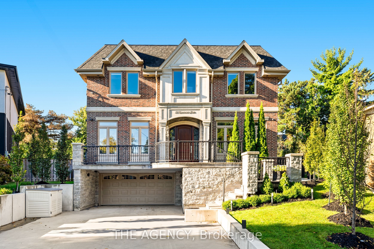
List Price: $4,350,000
11 Burrows Avenue, Etobicoke, M9B 4W8
- By THE AGENCY
Detached|MLS - #W12143795|New
5 Bed
7 Bath
3500-5000 Sqft.
Lot Size: 38.79 x 129 Feet
Built-In Garage
Room Information
| Room Type | Features | Level |
|---|---|---|
| Living Room 4.6 x 3.3 m | Combined w/Dining, Hardwood Floor, Pot Lights | Main |
| Dining Room 4.92 x 3.4 m | Coffered Ceiling(s), Hardwood Floor, Pot Lights | Main |
| Kitchen 4.65 x 4.05 m | Centre Island, B/I Appliances, Open Concept | Main |
| Primary Bedroom 7.1 x 4.65 m | 7 Pc Ensuite, W/O To Balcony, Walk-In Closet(s) | Second |
| Bedroom 2 4.6 x 3.75 m | 4 Pc Ensuite, Hardwood Floor, Walk-In Closet(s) | Second |
| Bedroom 3 3.75 x 3.3 m | 4 Pc Ensuite, Hardwood Floor, Walk-In Closet(s) | Second |
| Bedroom 4 4.75 x 3.45 m | 4 Pc Ensuite, Hardwood Floor, Walk-In Closet(s) | Second |
Client Remarks
The Toronto Dream! Step into a realm of elegance with this exquisite masterpiece, sprawling across approximately 6,300 sq ft of luxurious total living space. Designed with modern sophistication in mind, this residence boasts soaring 11-foot ceilings on the main level, creating an airy, open atmosphere that invites exploration at every turn. Every inch of the property has been professionally landscaped, with a brand-new heated driveway leading to the pristine home. Outside, you'll be captivated by the magnificent new pool + cabana, complete with lush new turf that transforms the backyard into your own private oasis. A covered porch adds a perfect touch of outdoor relaxation. Inside, the gourmet chef-inspired kitchen is outfitted with top-of-the-line built-in appliances and a convenient servery, perfect for both everyday cooking and entertaining guests. Retreat to one of the four spacious upstairs bedrooms, each featuring its own walk-in closet and private ensuite bath, offering ultimate privacy and comfort. The dedicated nanny suite on the lower level provides flexibility and convenience for larger families. Indulge in the serenity of the sauna room, your personal sanctuary for unwinding after a long day. With every detail thoughtfully curated, this home offers a rare blend of luxury, comfort, and modern elegance.
Property Description
11 Burrows Avenue, Etobicoke, M9B 4W8
Property type
Detached
Lot size
N/A acres
Style
2-Storey
Approx. Area
N/A Sqft
Home Overview
Last check for updates
Virtual tour
N/A
Basement information
Finished with Walk-Out
Building size
N/A
Status
In-Active
Property sub type
Maintenance fee
$N/A
Year built
--
Walk around the neighborhood
11 Burrows Avenue, Etobicoke, M9B 4W8Nearby Places

Angela Yang
Sales Representative, ANCHOR NEW HOMES INC.
English, Mandarin
Residential ResaleProperty ManagementPre Construction
Mortgage Information
Estimated Payment
$0 Principal and Interest
 Walk Score for 11 Burrows Avenue
Walk Score for 11 Burrows Avenue

Book a Showing
Tour this home with Angela
Frequently Asked Questions about Burrows Avenue
Recently Sold Homes in Etobicoke
Check out recently sold properties. Listings updated daily
See the Latest Listings by Cities
1500+ home for sale in Ontario
