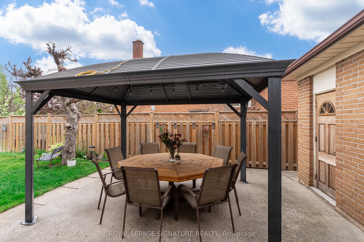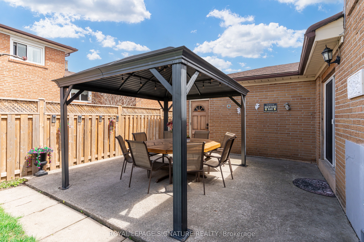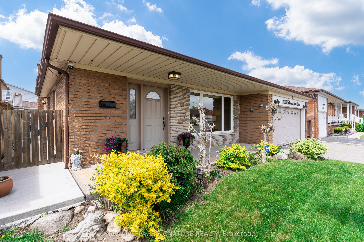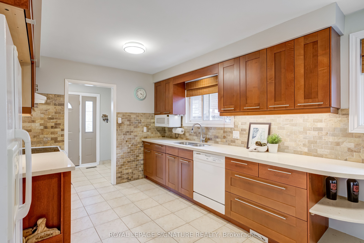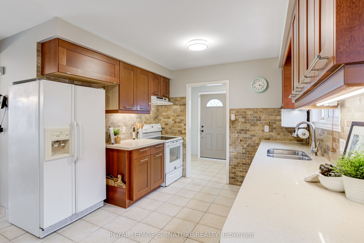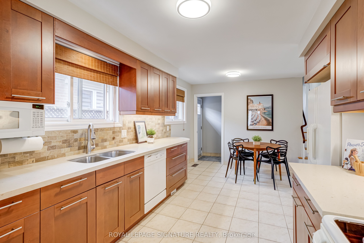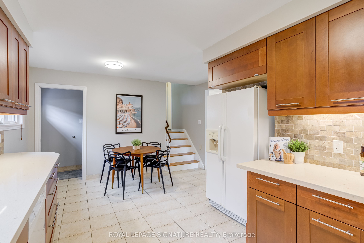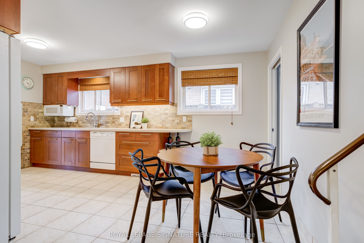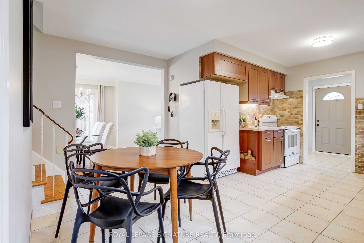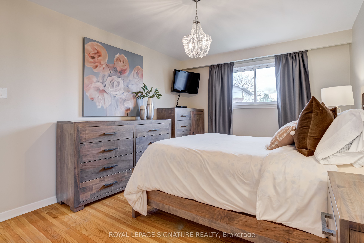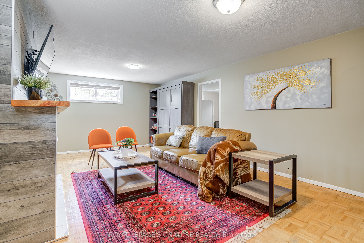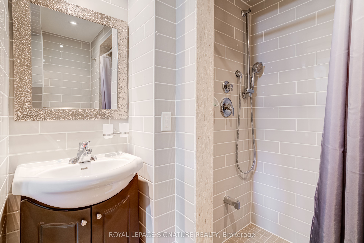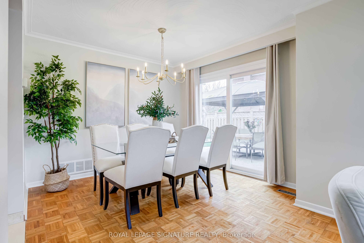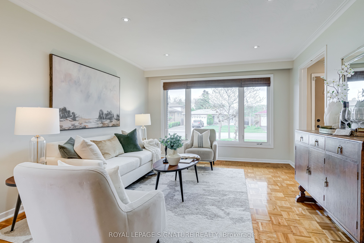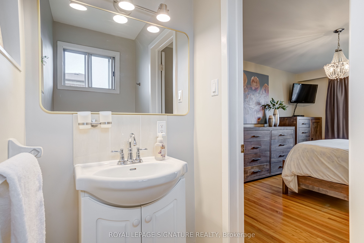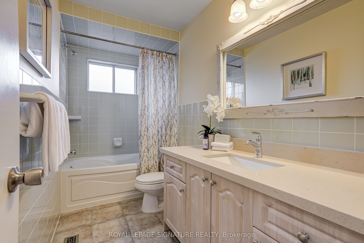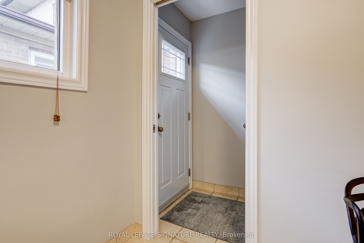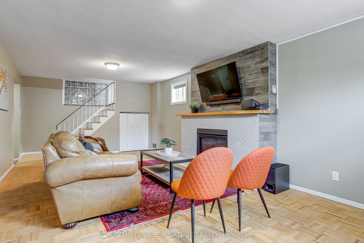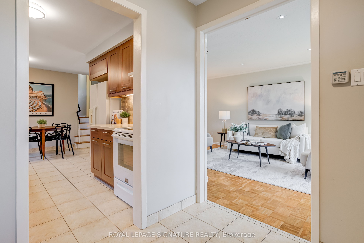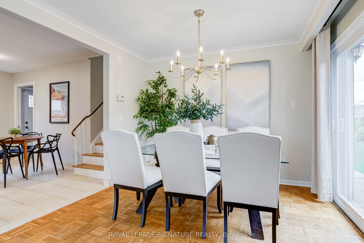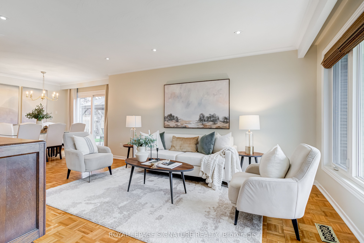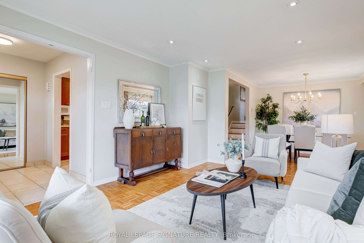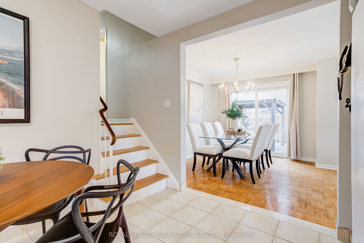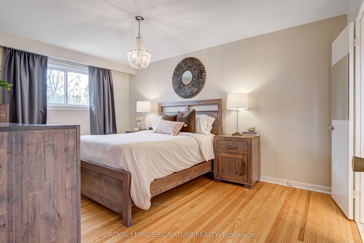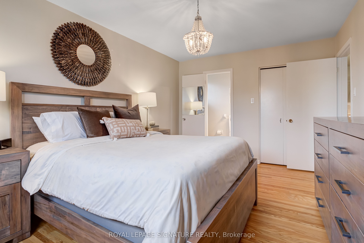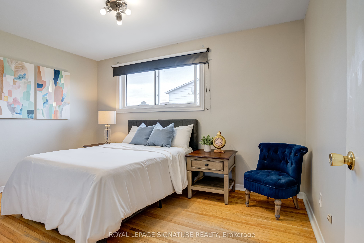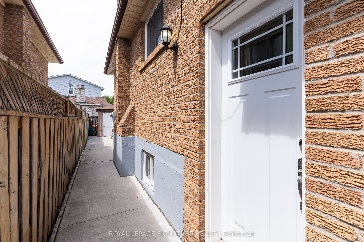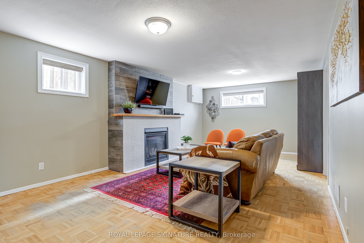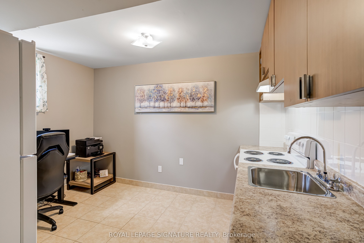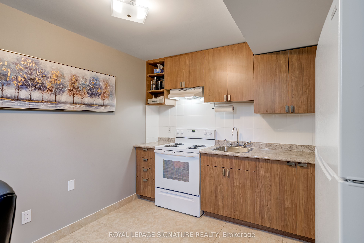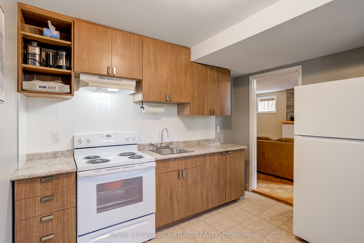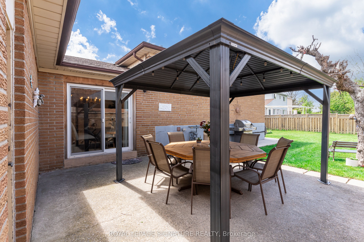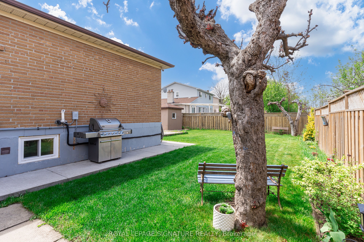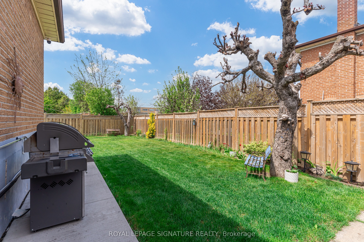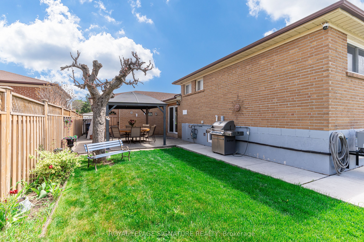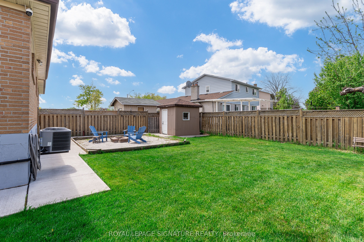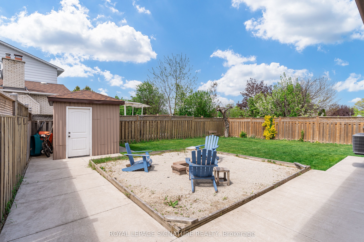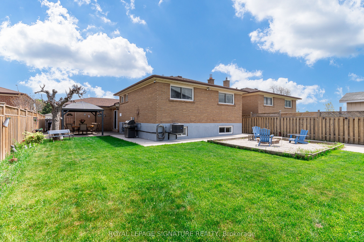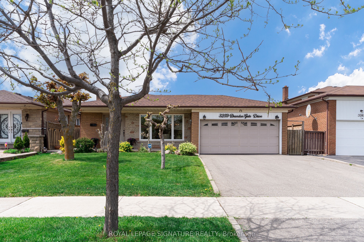
List Price: $999,000
3259 Brandon Gate Drive, Mississauga, L4T 2G3
- By ROYAL LEPAGE SIGNATURE REALTY
Detached|MLS - #W12184509|New
4 Bed
3 Bath
1100-1500 Sqft.
Lot Size: 50 x 120 Feet
Attached Garage
Price comparison with similar homes in Mississauga
Compared to 120 similar homes
-39.9% Lower↓
Market Avg. of (120 similar homes)
$1,663,056
Note * Price comparison is based on the similar properties listed in the area and may not be accurate. Consult licences real estate agent for accurate comparison
Room Information
| Room Type | Features | Level |
|---|---|---|
| Living Room 4.57 x 3.09 m | Picture Window, Overlooks Dining, Pot Lights | Main |
| Dining Room 2.81 x 3.25 m | W/O To Patio, Combined w/Living | Main |
| Kitchen 3.65 x 3.53 m | Tile Floor, Quartz Counter, Breakfast Area | Main |
| Primary Bedroom 3.27 x 4.64 m | Hardwood Floor, 2 Pc Ensuite, Walk-In Closet(s) | Upper |
| Bedroom 2 2.89 x 3.96 m | Large Window, Hardwood Floor, Closet | Upper |
| Bedroom 3 2.87 x 3.04 m | Closet, Large Window, Hardwood Floor | Upper |
Client Remarks
Welcome To 3259 Brandon Gate Drive! This Beautifully Maintained Detached 3-Level Backsplit In Mississaugas Family-Friendly Malton Neighbourhood Offers The Perfect Blend Of Comfort, Functionality & Investment Potential. This Spacious 3+1-Bedroom, 3-Bathroom Home Is Designed For Growing Families & Savvy Buyers Seeking The Opportunity To Rent Out The Finished Basement With Ease, Thanks To A Separate Side Entrance. Main Level Boasts A Bright, Open-Concept Layout That Seamlessly Connects The Updated Kitchen, Dining & Living Areas Creating An Inviting Space For Family Gatherings & Everyday Living Complemented By Pot Lights & Natural Light Streaming Through The Living Rooms Large Front Window. Kitchen Features Modern Quartz Countertops, Stylish Stone Backsplash & A Cozy Eat-In Area That Overlooks The Dining Room, Where Sliding Doors Lead To A Private Rear Patio Perfect For Summer Barbecues & Outdoor Entertaining. Fully Finished Basement Is An Added Bonus, Complete With Built-In Murphy Bed, Cozy Gas Fireplace, Full Kitchen With Stove, Range & Fridge, Updated 3-Piece Bathroom & Spacious Living Area Ideal For In-Laws, Extended Family, Or Potential Rental Income. Practical Updates Provide Peace Of Mind, Including A Furnace & Air Conditioner Replaced Aprpox. 3 Years Ago, A Roof Replaced 8 Years Ago, Updated Windows Throughout, Upgraded Exterior Doors & An Upgraded Overhead Garage Door. 2-Car Garage Offers Convenient Access To The Rear Yard & Patio, Enhancing The Homes Functionality. A Massive Crawl Space Spans The Front & Width Of The Home, Providing Ample Room To Store All Your Belongings. Near Green Spaces Like Anaka Park & A Short Distance To Goreway Golf Club, This Beautifully Landscaped Home Is Within Walking Distance To Schools & Essential Amenities Incl. Shops, Banks & Groceries. Whether You're Looking To Upsize From A Smaller Home Or Condo, Need Space For Multi-Generational Living, Or Want To Supplement Your Mortgage With Rental Income, This Home Checks All The Boxes!
Property Description
3259 Brandon Gate Drive, Mississauga, L4T 2G3
Property type
Detached
Lot size
N/A acres
Style
Backsplit 3
Approx. Area
N/A Sqft
Home Overview
Last check for updates
Virtual tour
N/A
Basement information
Finished with Walk-Out,Apartment
Building size
N/A
Status
In-Active
Property sub type
Maintenance fee
$N/A
Year built
--
Walk around the neighborhood
3259 Brandon Gate Drive, Mississauga, L4T 2G3Nearby Places

Angela Yang
Sales Representative, ANCHOR NEW HOMES INC.
English, Mandarin
Residential ResaleProperty ManagementPre Construction
Mortgage Information
Estimated Payment
$0 Principal and Interest
 Walk Score for 3259 Brandon Gate Drive
Walk Score for 3259 Brandon Gate Drive

Book a Showing
Tour this home with Angela
Frequently Asked Questions about Brandon Gate Drive
Recently Sold Homes in Mississauga
Check out recently sold properties. Listings updated daily
See the Latest Listings by Cities
1500+ home for sale in Ontario
