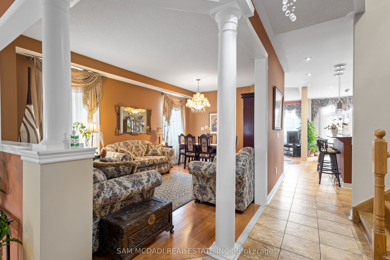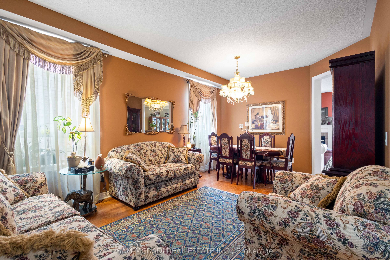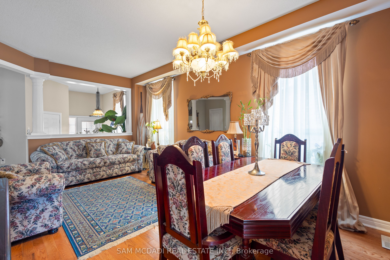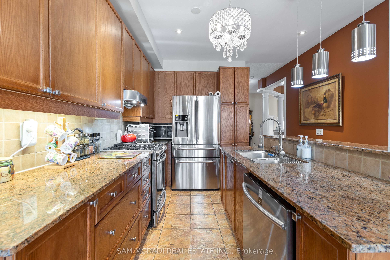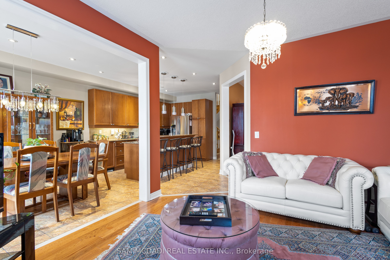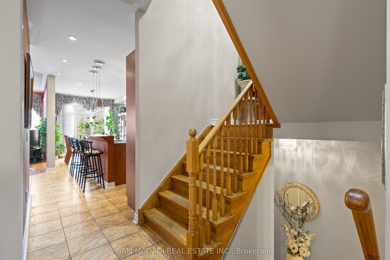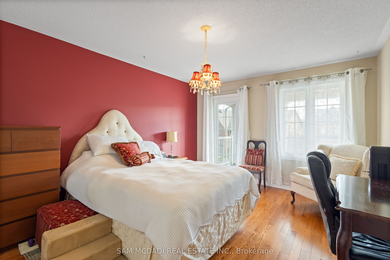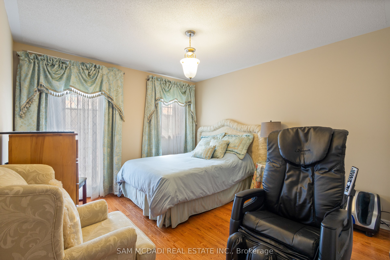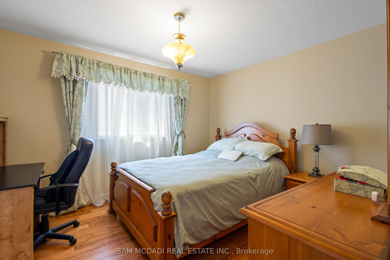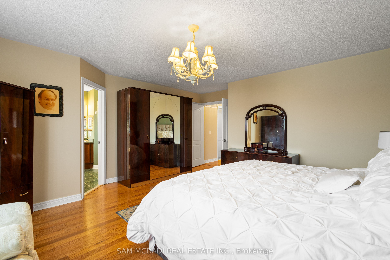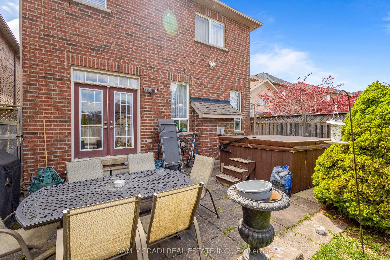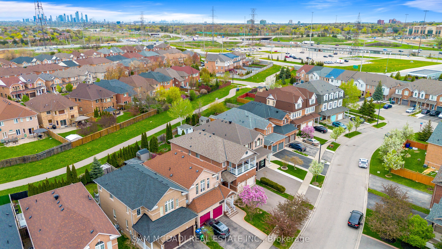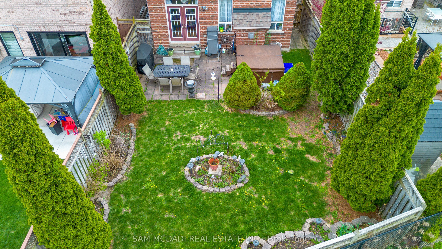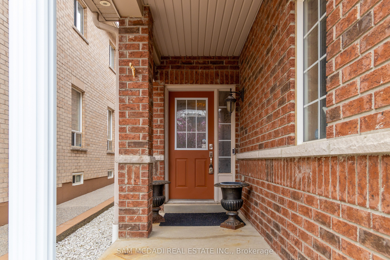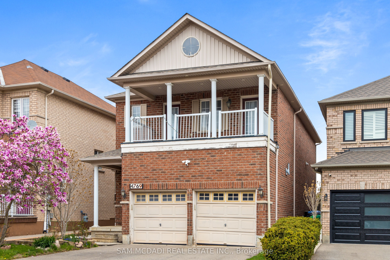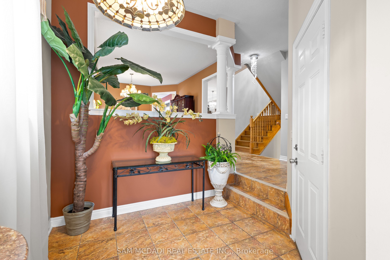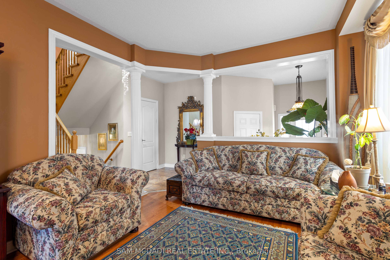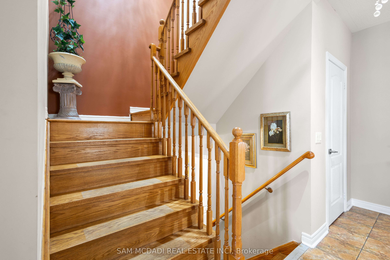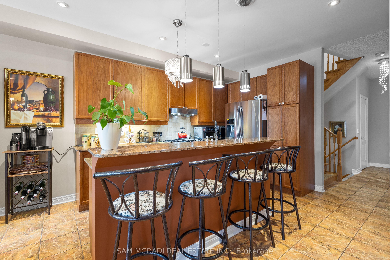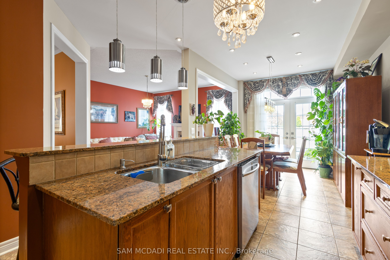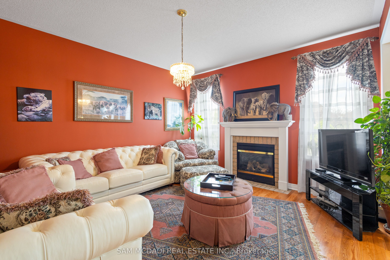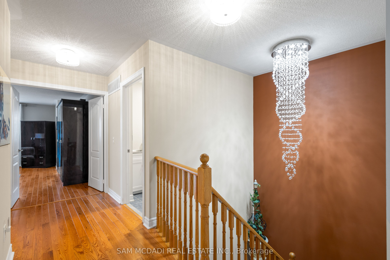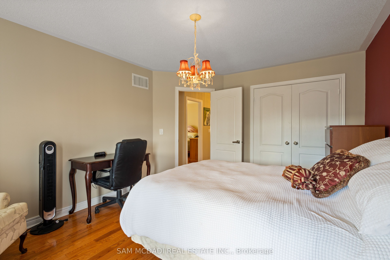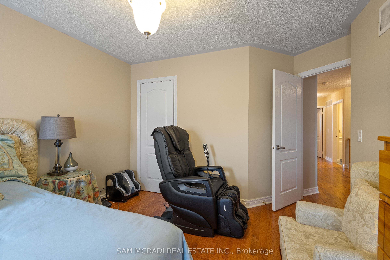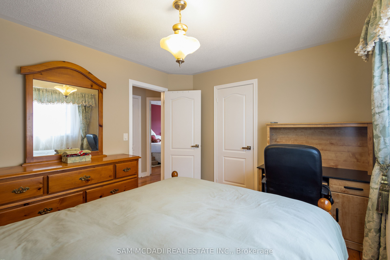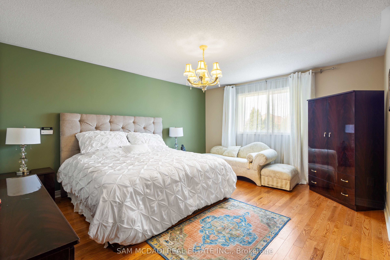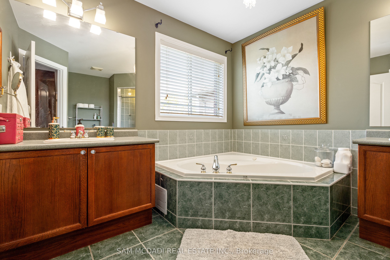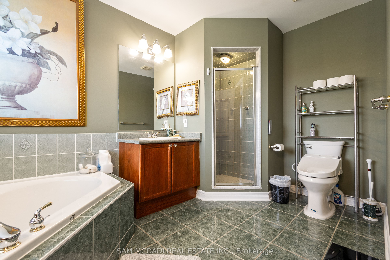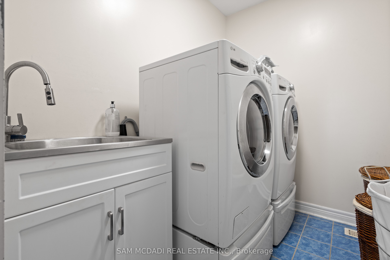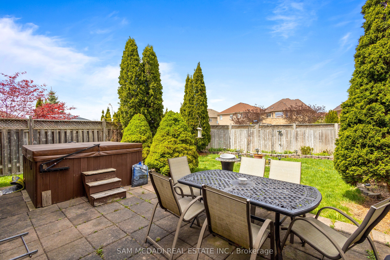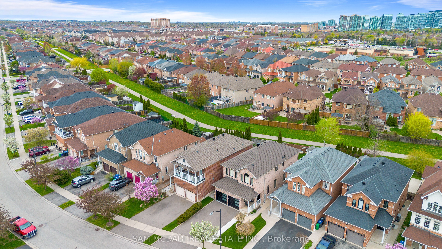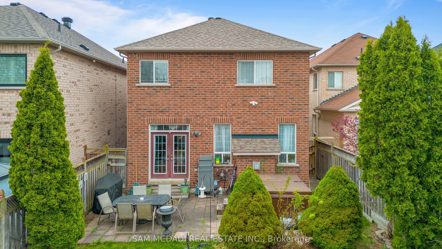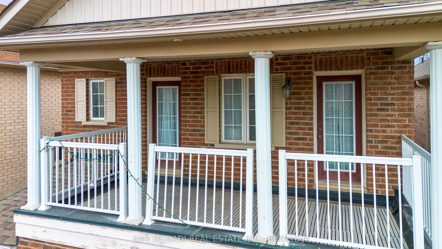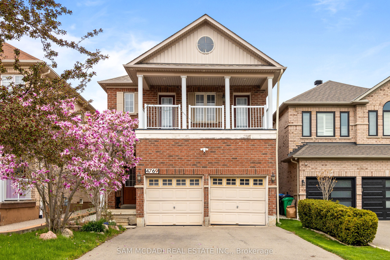
List Price: $1,400,000
4769 Glasshill Grove, Mississauga, L5M 7R6
- By SAM MCDADI REAL ESTATE INC.
Detached|MLS - #W12160712|New
4 Bed
3 Bath
2000-2500 Sqft.
Lot Size: 33.01 x 131.43 Feet
Built-In Garage
Price comparison with similar homes in Mississauga
Compared to 119 similar homes
-15.4% Lower↓
Market Avg. of (119 similar homes)
$1,654,456
Note * Price comparison is based on the similar properties listed in the area and may not be accurate. Consult licences real estate agent for accurate comparison
Room Information
| Room Type | Features | Level |
|---|---|---|
| Kitchen 2.31 x 4.2 m | Stainless Steel Appl, Breakfast Area, Granite Counters | Main |
| Dining Room 3.5 x 1.95 m | Open Concept, Combined w/Library, Hardwood Floor | Main |
| Living Room 3.5 x 3.59 m | Open Concept, Combined w/Dining, Hardwood Floor | Main |
| Primary Bedroom 4.69 x 5.52 m | Walk-In Closet(s), 5 Pc Ensuite, Hardwood Floor | Second |
| Bedroom 2 3.25 x 3.73 m | Closet, Window, Hardwood Floor | Second |
| Bedroom 3 3.61 x 4.31 m | Closet, Window, Hardwood Floor | Second |
| Bedroom 4 3.59 x 4.55 m | Closet, W/O To Balcony, Hardwood Floor | Second |
Client Remarks
Welcome to 4769 Glasshill Grove, a sun-filled family home in the sought-after Churchill Meadows community. This well-appointed residence offers a thoughtfully designed open-concept layout with formal living and dining rooms, ideal for entertaining. The chef's kitchen features granite countertops, stainless steel appliances, a breakfast area, and walks out to the private backyard. Recently updated hardwood floors completed in 2023 add a modern touch, while the cozy family room with gas fireplace creates a warm and inviting space. Upstairs, the spacious primary suite offers a 5-piece ensuite and an oversized walk-in closet for all of your prized possessions. 3 additional bedrooms with their own captivating design details can be found down the hall, with one having direct access to a private balcony. The lower level expands your living space with an open concept rec room, perfect for a theatre setup, or multi-generational living. Added conveniences include a sauna in the basement, a pantry and multiple storage areas. Enjoy the 131.43 ft deep lot with mature trees, a patio for al fresco dining, and a hot tub for year-round enjoyment, an entertainer's dream with space for kids, pets, and weekend family BBQs. Perfectly located minutes from Churchill Meadows Community Centre & Sports Park, O'Connor Park, top-rated schools, Credit Valley Hospital and local favourites like Britannia Italian Bakery. Easy access to Erin Mills Town Centre, highways 403 & 407, and transit makes commuting a breeze.
Property Description
4769 Glasshill Grove, Mississauga, L5M 7R6
Property type
Detached
Lot size
N/A acres
Style
2-Storey
Approx. Area
N/A Sqft
Home Overview
Last check for updates
Virtual tour
N/A
Basement information
Full,Finished
Building size
N/A
Status
In-Active
Property sub type
Maintenance fee
$N/A
Year built
2024
Walk around the neighborhood
4769 Glasshill Grove, Mississauga, L5M 7R6Nearby Places

Angela Yang
Sales Representative, ANCHOR NEW HOMES INC.
English, Mandarin
Residential ResaleProperty ManagementPre Construction
Mortgage Information
Estimated Payment
$0 Principal and Interest
 Walk Score for 4769 Glasshill Grove
Walk Score for 4769 Glasshill Grove

Book a Showing
Tour this home with Angela
Frequently Asked Questions about Glasshill Grove
Recently Sold Homes in Mississauga
Check out recently sold properties. Listings updated daily
See the Latest Listings by Cities
1500+ home for sale in Ontario
