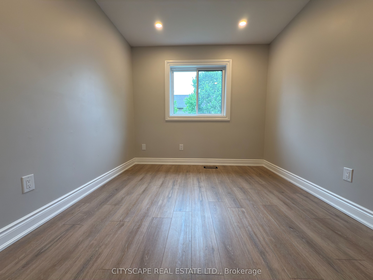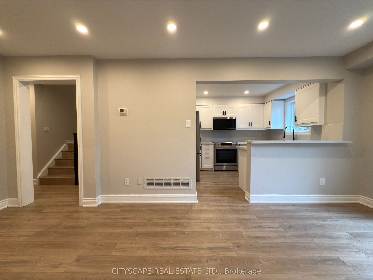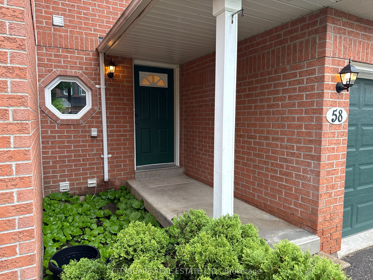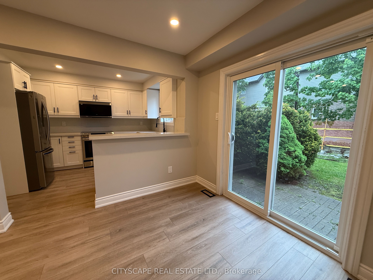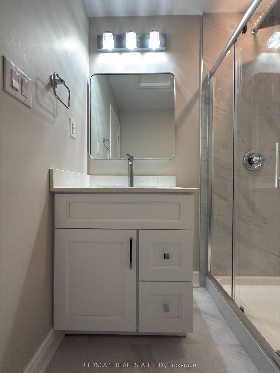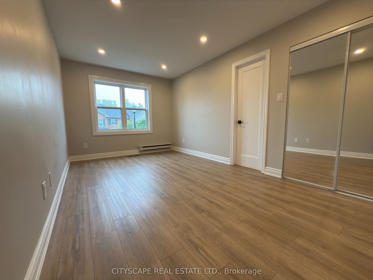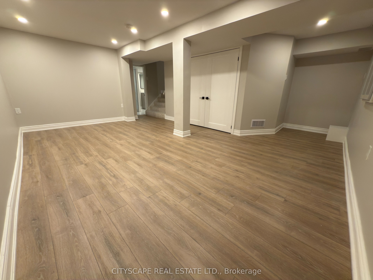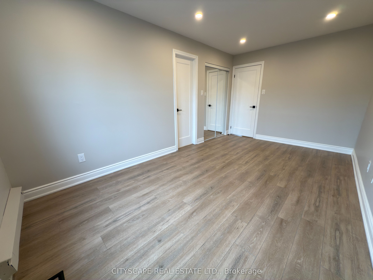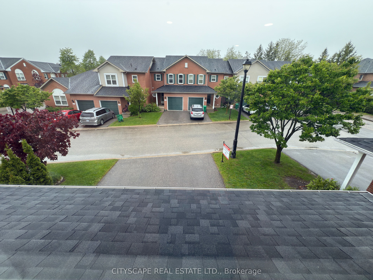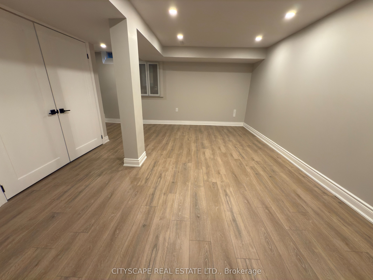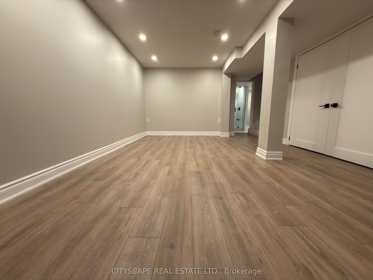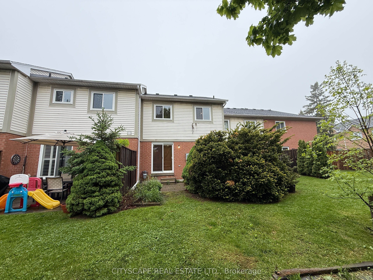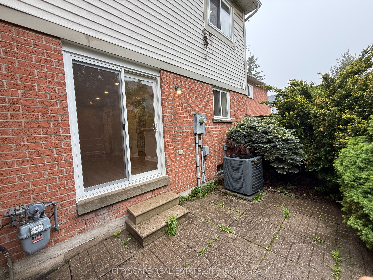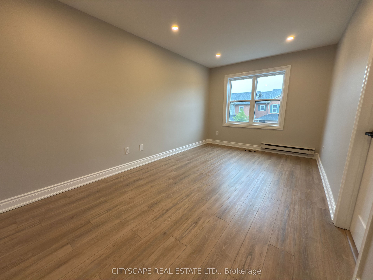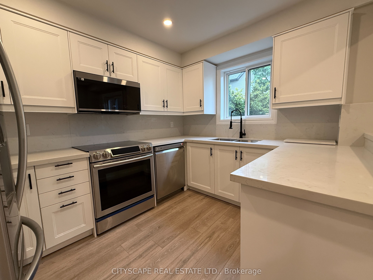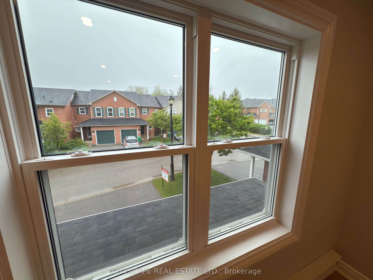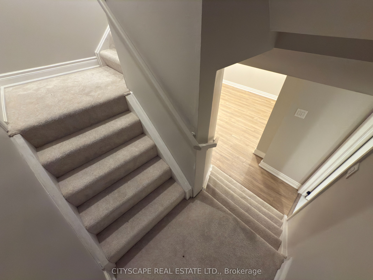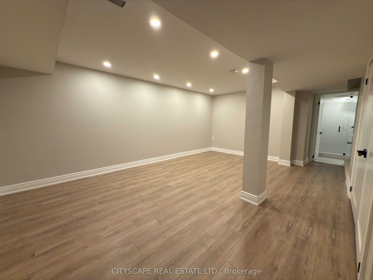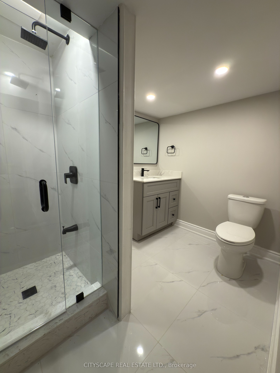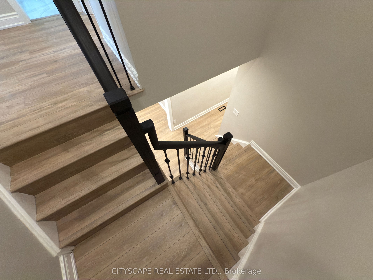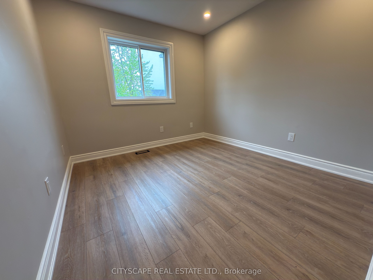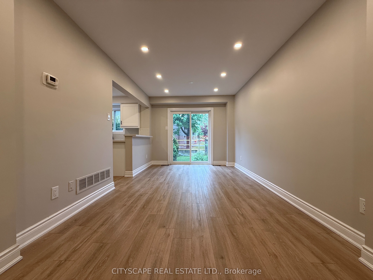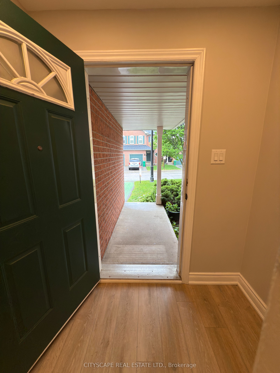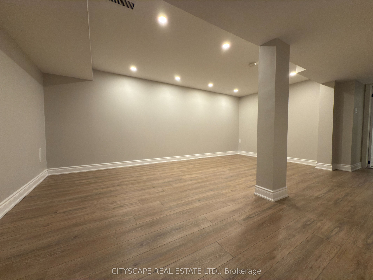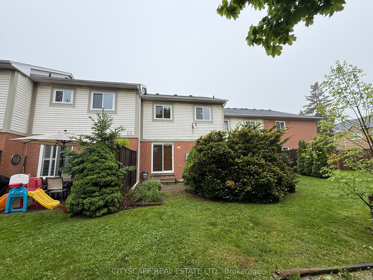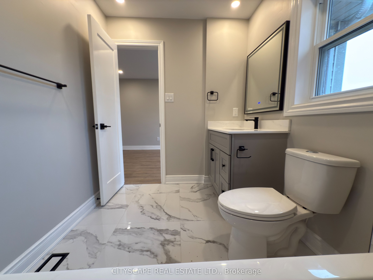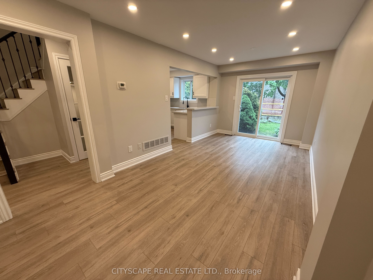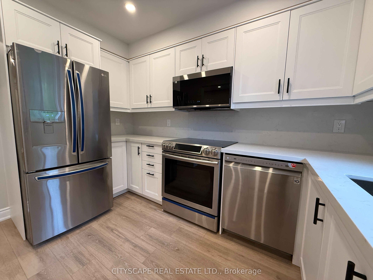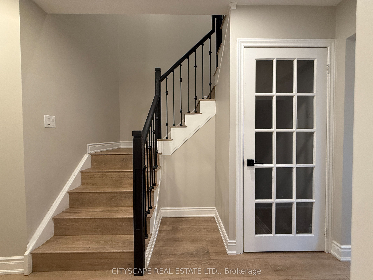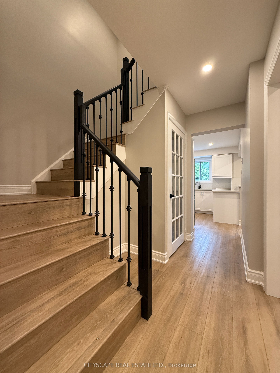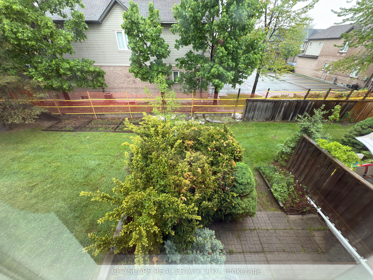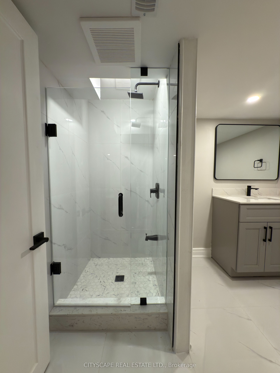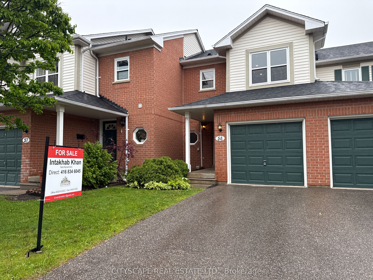
List Price: $875,000 + $401 maint. fee
5659 Glen Erin Drive, Mississauga, L5M 5P2
- By CITYSCAPE REAL ESTATE LTD.
Condo Townhouse|MLS - #W12174643|New
4 Bed
4 Bath
0-499 Sqft.
Attached Garage
Included in Maintenance Fee:
Common Elements
Building Insurance
Parking
Price comparison with similar homes in Mississauga
Compared to 26 similar homes
-7.5% Lower↓
Market Avg. of (26 similar homes)
$945,984
Note * Price comparison is based on the similar properties listed in the area and may not be accurate. Consult licences real estate agent for accurate comparison
Room Information
| Room Type | Features | Level |
|---|---|---|
| Living Room 5.8 x 2.82 m | Vinyl Floor, Combined w/Dining, Pot Lights | Main |
| Dining Room 5.8 x 2.82 m | Vinyl Floor, Combined w/Living, W/O To Yard | Main |
| Kitchen 3.43 x 3.03 m | Vinyl Floor, Stainless Steel Appl, Pot Lights | Main |
| Primary Bedroom 4.99 x 2.93 m | Vinyl Floor, 4 Pc Ensuite, Mirrored Closet | Second |
| Bedroom 2 3.71 x 2.93 m | Vinyl Floor, Separate Room, Window | Second |
| Bedroom 3 3.61 x 2.75 m | Vinyl Floor, Mirrored Closet, Window | Second |
Client Remarks
This fully renovated 3-bedroom, 4-bathroom townhouse is a true gem in the heart of the highly sought-after Central Erin Mills area! With its modern design and exceptional functionality, this property is must-see. The custom-designed white kitchen boasts quartz countertops, a stunning backsplash, stainless steel appliances, and ample storage perfect for any home chef. The open concept living and dining areas are bathed in natural light, complemented by pot lights, and lead seamlessly to a private, lush backyard ideal for entertaining or unwinding. Upstairs, you'll find two beautifully appointed full bathrooms, including a serene primary suite with a 4-piece ensuite and ample closet space. The finished basement adds even more versatility with a spacious recreation area and a sleek 3-piece bathroom, making it perfect for guests, a home office, or cozy movie nights. With a large single-car garage and no renovations left to worry about, this home is move-in ready and checks every box on your list. Don't miss this incredible opportunity to own a luxurious townhouse in a prime location! Located in a top-rated school district, including John Fraser, St. Aloysius Gonzaga, and Thomas Street Middle School, its the perfect choice for families.
Property Description
5659 Glen Erin Drive, Mississauga, L5M 5P2
Property type
Condo Townhouse
Lot size
N/A acres
Style
2-Storey
Approx. Area
N/A Sqft
Home Overview
Last check for updates
Virtual tour
N/A
Basement information
Finished,Full
Building size
N/A
Status
In-Active
Property sub type
Maintenance fee
$400.7
Year built
2024
Walk around the neighborhood
5659 Glen Erin Drive, Mississauga, L5M 5P2Nearby Places

Angela Yang
Sales Representative, ANCHOR NEW HOMES INC.
English, Mandarin
Residential ResaleProperty ManagementPre Construction
Mortgage Information
Estimated Payment
$0 Principal and Interest
 Walk Score for 5659 Glen Erin Drive
Walk Score for 5659 Glen Erin Drive

Book a Showing
Tour this home with Angela
Frequently Asked Questions about Glen Erin Drive
Recently Sold Homes in Mississauga
Check out recently sold properties. Listings updated daily
See the Latest Listings by Cities
1500+ home for sale in Ontario
