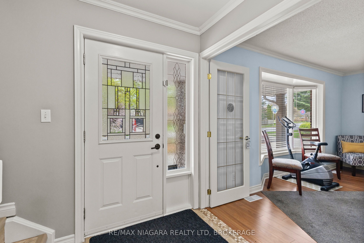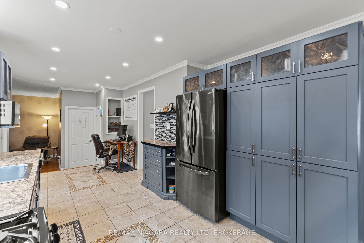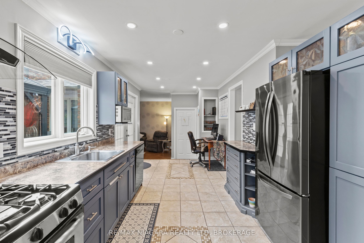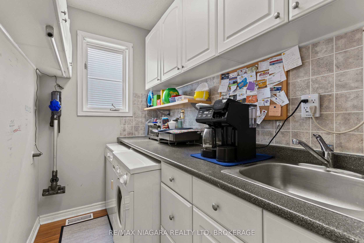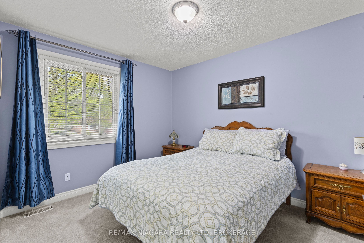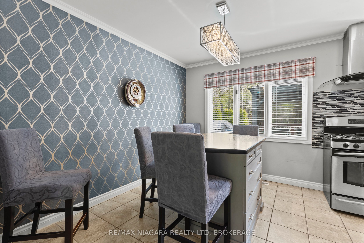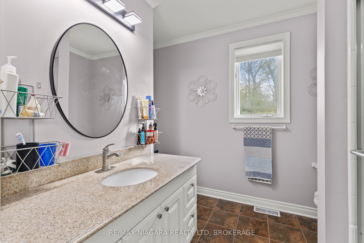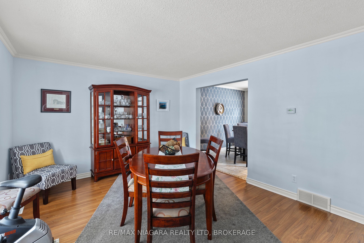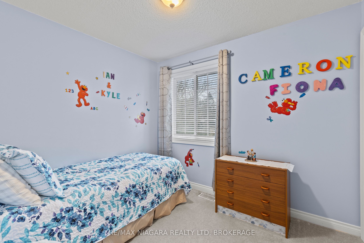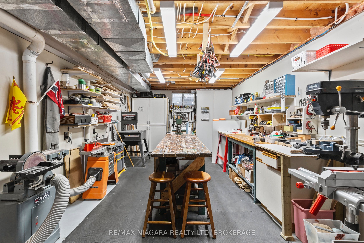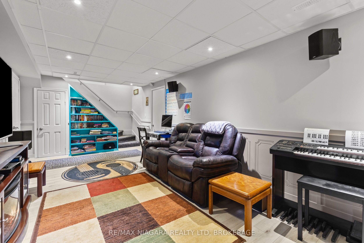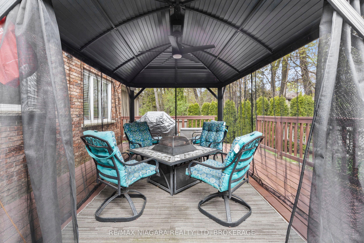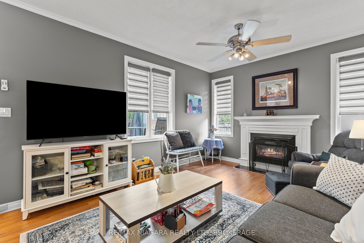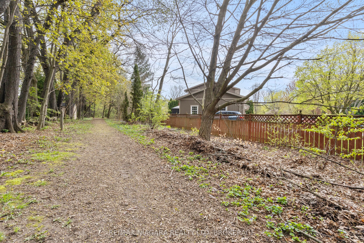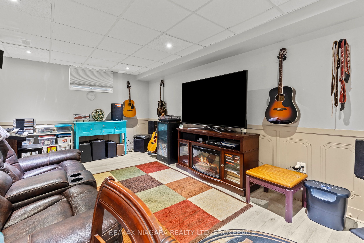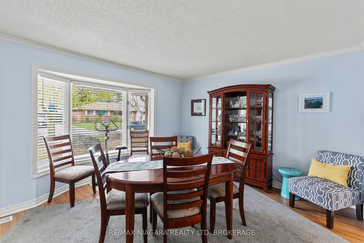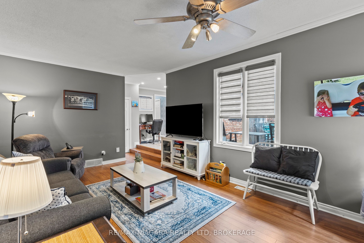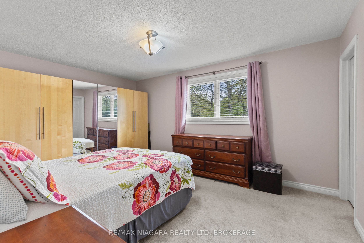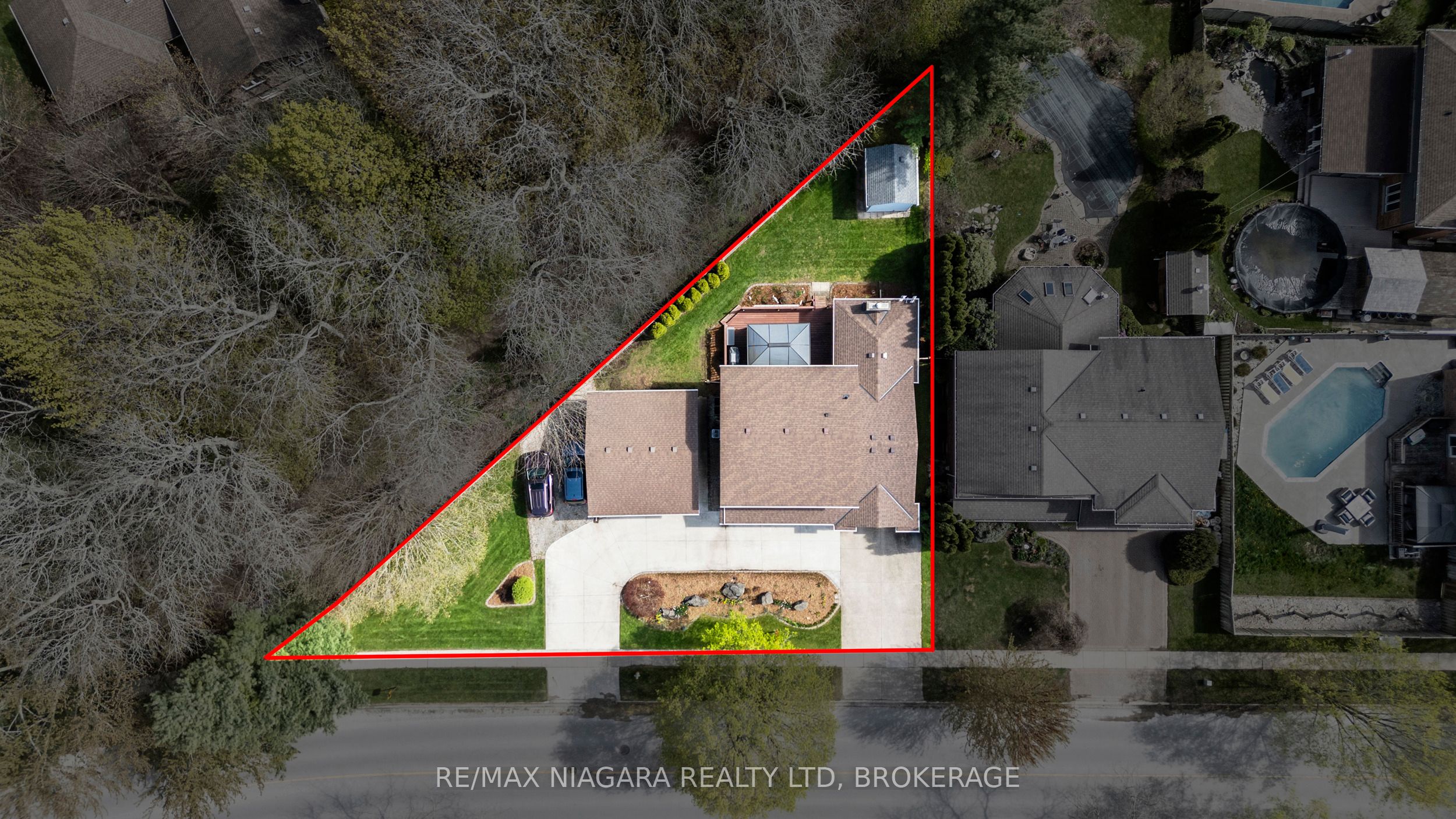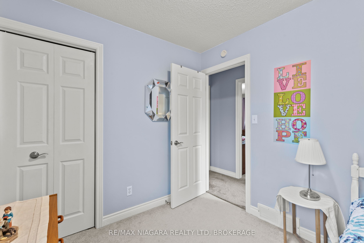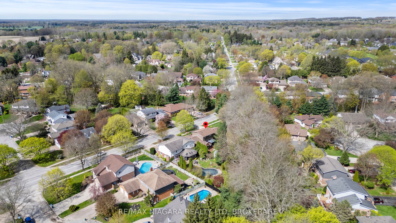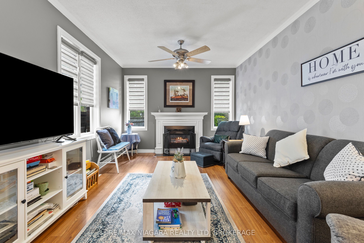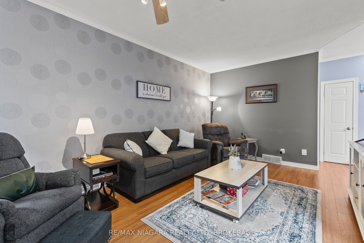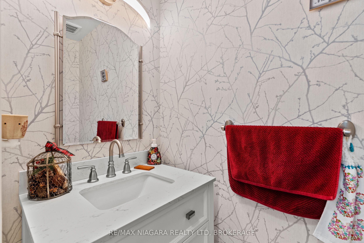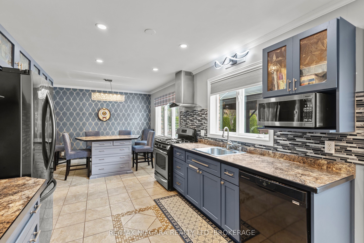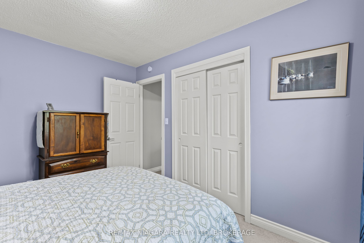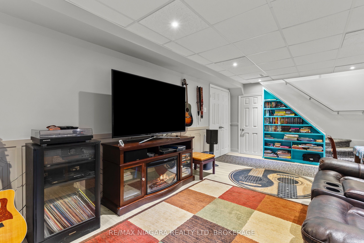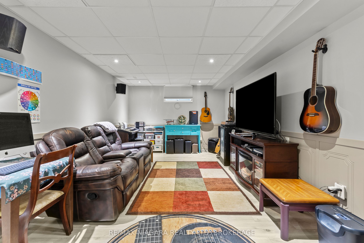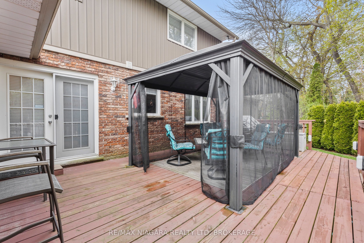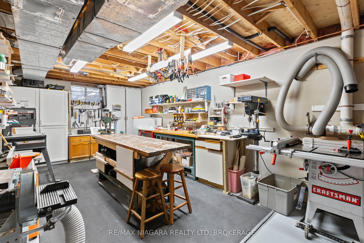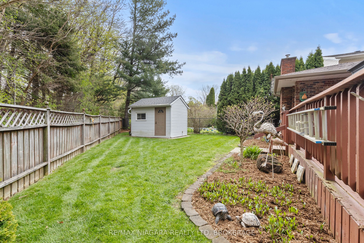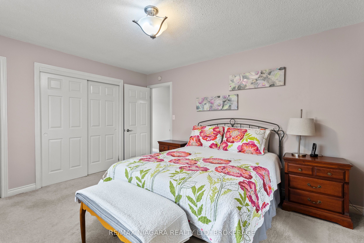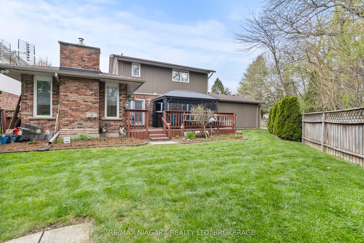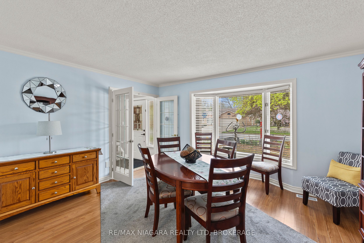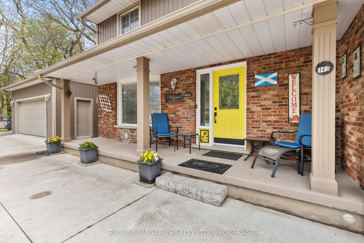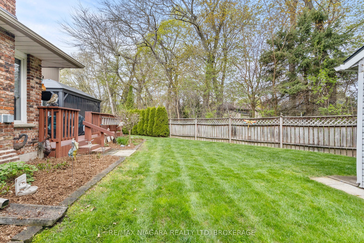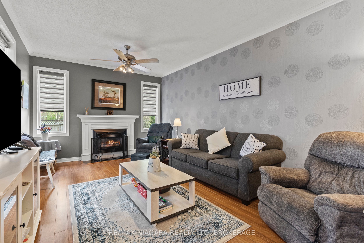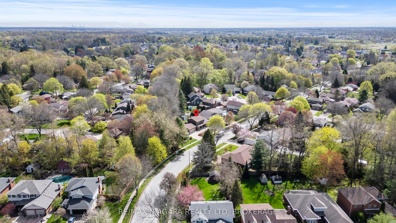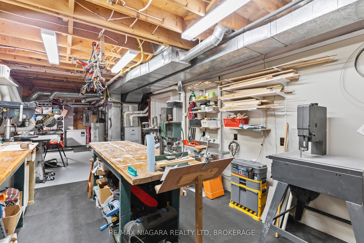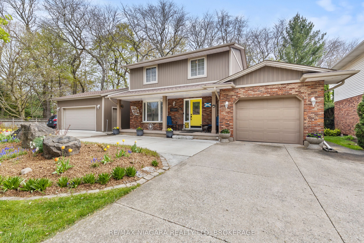
List Price: $899,900
143 Welland Road, Pelham, L0S 1E4
- By RE/MAX NIAGARA REALTY LTD, BROKERAGE
Detached|MLS - #X12128140|New
3 Bed
2 Bath
1500-2000 Sqft.
Lot Size: 139.37 x 121.78 Feet
Detached Garage
Price comparison with similar homes in Pelham
Compared to 11 similar homes
1.7% Higher↑
Market Avg. of (11 similar homes)
$884,591
Note * Price comparison is based on the similar properties listed in the area and may not be accurate. Consult licences real estate agent for accurate comparison
Room Information
| Room Type | Features | Level |
|---|---|---|
| Dining Room 4.48 x 4.08 m | Main | |
| Kitchen 5.51 x 3.08 m | Main | |
| Living Room 3.65 x 6.61 m | Main | |
| Primary Bedroom 4.69 x 3.59 m | Second | |
| Bedroom 2 2.95 x 3.47 m | Second | |
| Bedroom 3 2.89 x 2.16 m | Second |
Client Remarks
Backing onto the Steve Bauer Trail & Updated Family Home with Single & Double Garage. Welcome to your next home, an updated 2-storey gem backing onto the scenic Steve Bauer Trail, offering privacy, convenience, and room for your family to grow. As you arrive, a circular concrete driveway provides both curb appeal and ample parking. In addition to the single attached garage, a fully insulated detached double garage (24x22) is ideal for car enthusiasts, hobbyists, or those needing extra storage. A charming covered front porch welcomes you into the home, where youll find a bright, open dining area perfect for family gatherings. The oversized kitchen overlooks the backyard and features a center island, updated appliances, modern backsplash, and patio doors leading to the deck, ideal for indoor-outdoor living. The cozy living room offers multiple windows and a gas fireplace, making it the perfect spot to unwind. A 2-piece bath and main floor laundry add to the home's everyday functionality. Upstairs, three well-appointed bedrooms include a spacious primary retreat with ensuite privilege to a beautifully updated 3-piece bath. The finished basement adds a generous rec room for additional family space, plus ample storage. Enjoy the private backyard with a large deck, great for entertaining, all with no rear neighbours thanks to direct trail access. Additional upgrades include gutter guards, a new roof (2024), air conditioning (2019), and R50 attic insulation for energy efficiency. Located close to parks, walking trails, shopping, and more, this move-in-ready home is perfectly suited for comfortable family living.
Property Description
143 Welland Road, Pelham, L0S 1E4
Property type
Detached
Lot size
< .50 acres
Style
2-Storey
Approx. Area
N/A Sqft
Home Overview
Last check for updates
Virtual tour
N/A
Basement information
Finished
Building size
N/A
Status
In-Active
Property sub type
Maintenance fee
$N/A
Year built
2024
Walk around the neighborhood
143 Welland Road, Pelham, L0S 1E4Nearby Places

Angela Yang
Sales Representative, ANCHOR NEW HOMES INC.
English, Mandarin
Residential ResaleProperty ManagementPre Construction
Mortgage Information
Estimated Payment
$0 Principal and Interest
 Walk Score for 143 Welland Road
Walk Score for 143 Welland Road

Book a Showing
Tour this home with Angela
Frequently Asked Questions about Welland Road
Recently Sold Homes in Pelham
Check out recently sold properties. Listings updated daily
See the Latest Listings by Cities
1500+ home for sale in Ontario

