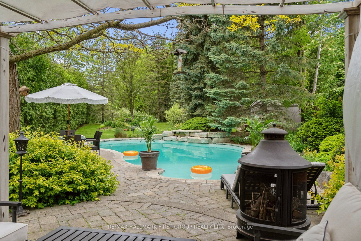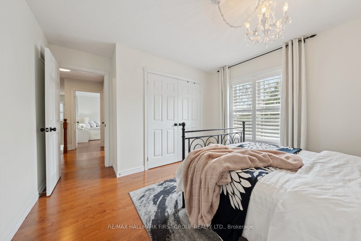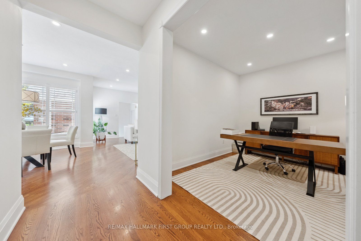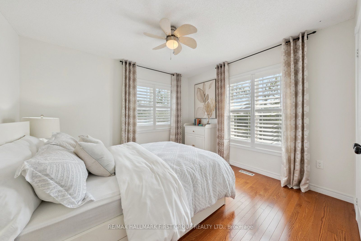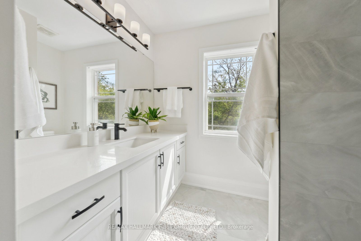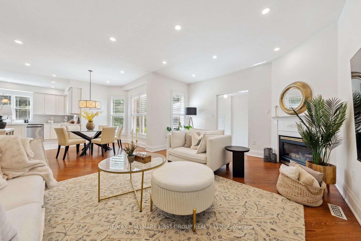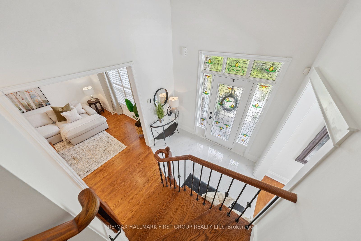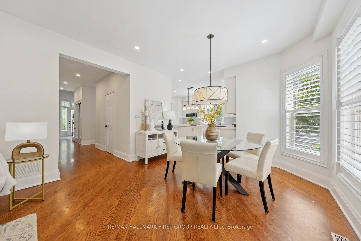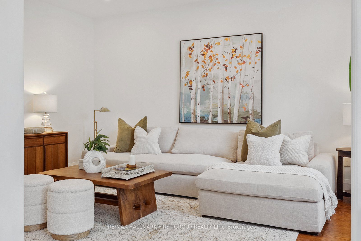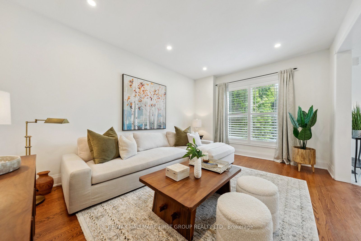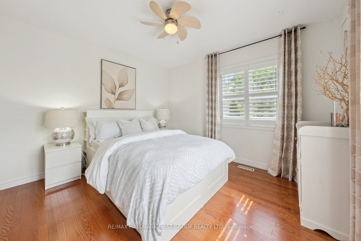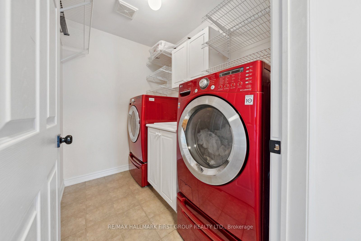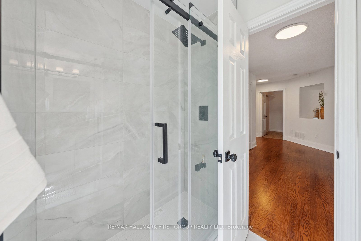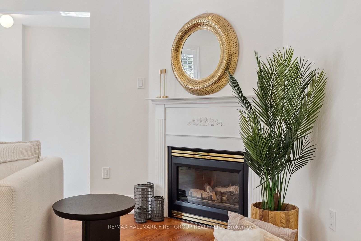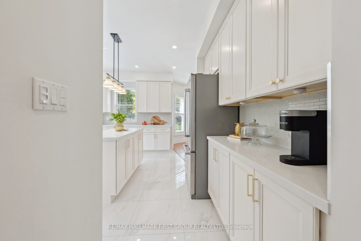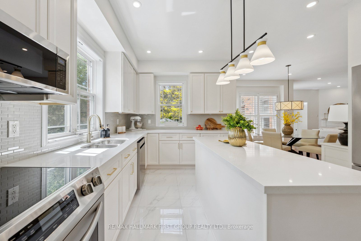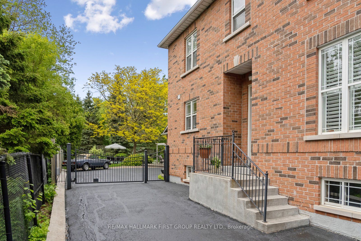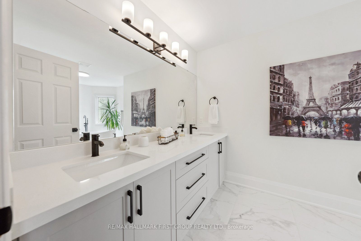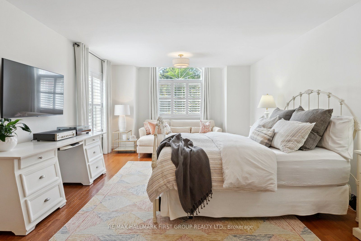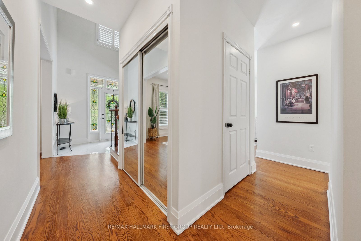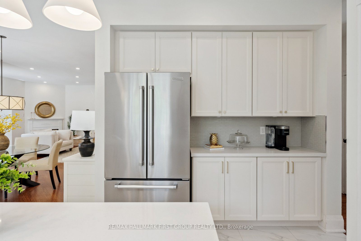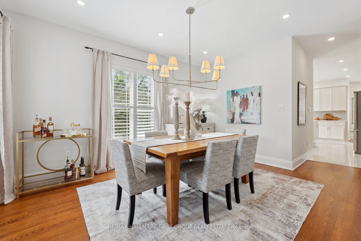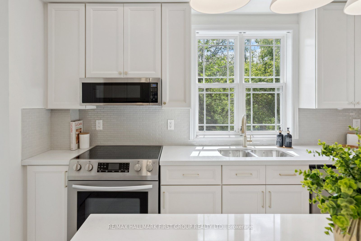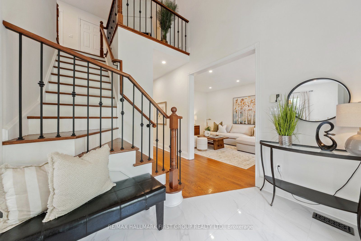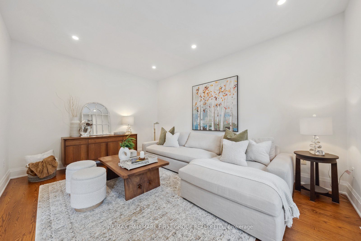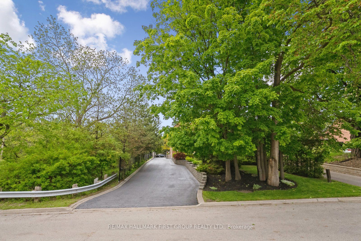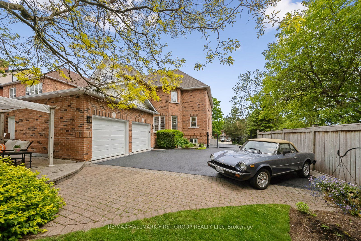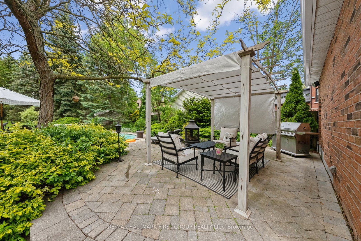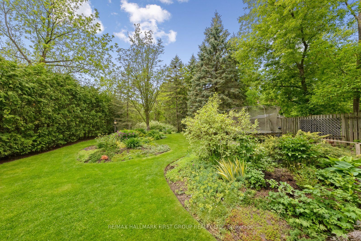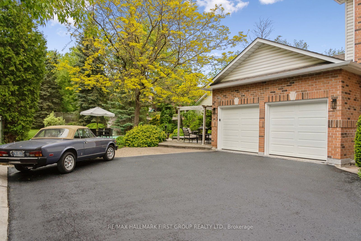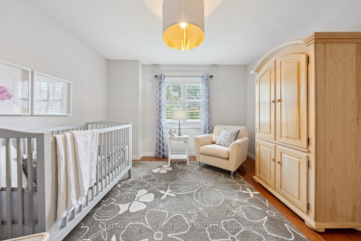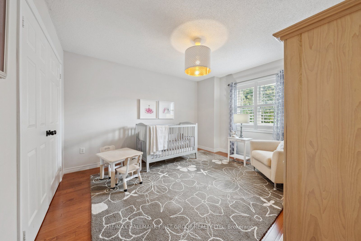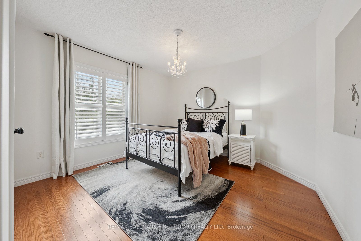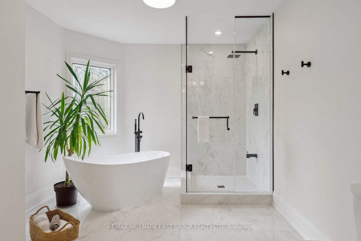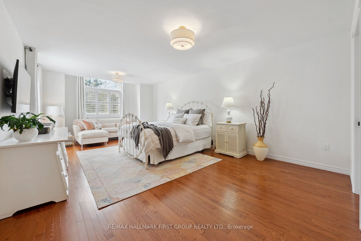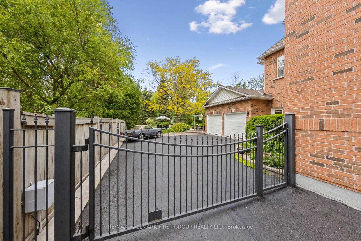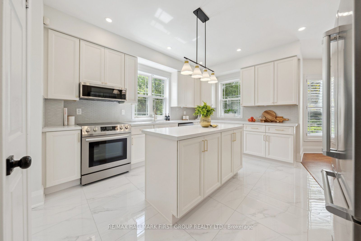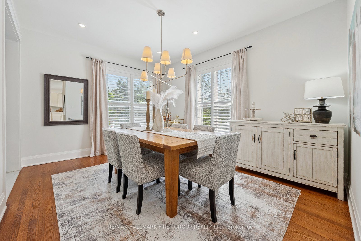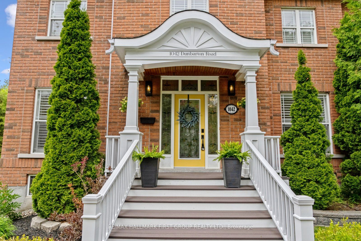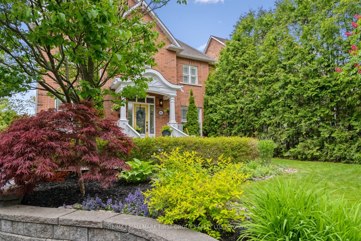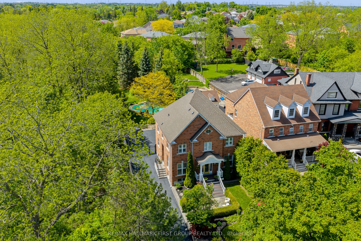
List Price: $1,795,900
1042 Dunbarton Road, Pickering, L1V 1G8
- By RE/MAX HALLMARK FIRST GROUP REALTY LTD.
Detached|MLS - #E12188483|New
4 Bed
3 Bath
3000-3500 Sqft.
Lot Size: 57.64 x 346 Feet
Attached Garage
Price comparison with similar homes in Pickering
Compared to 34 similar homes
47.6% Higher↑
Market Avg. of (34 similar homes)
$1,216,671
Note * Price comparison is based on the similar properties listed in the area and may not be accurate. Consult licences real estate agent for accurate comparison
Room Information
| Room Type | Features | Level |
|---|---|---|
| Living Room 4.92 x 3.58 m | Hardwood Floor, Pot Lights, Large Window | Main |
| Dining Room 4.61 x 3.44 m | Hardwood Floor, Large Window, California Shutters | Main |
| Kitchen 4.97 x 3.94 m | Ceramic Floor, Centre Island, Quartz Counter | Main |
| Primary Bedroom 8.16 x 4.07 m | Hardwood Floor, Walk-In Closet(s), 5 Pc Bath | Second |
| Bedroom 2 4.09 x 3.68 m | Hardwood Floor, Double Closet, Large Window | Second |
| Bedroom 3 3.96 x 3.44 m | Hardwood Floor, Double Closet, Large Window | Second |
| Bedroom 4 3.89 x 3.57 m | Hardwood Floor, Double Closet, Large Window | Second |
Client Remarks
TRULY BREATHTAKING! We are so pleased to present 1042 Dunbarton Rd. Tucked into Pickering's prestigious and historically significant Dunbarton enclave. Dunbarton Rd ~ actually the main road through Pickering settled by Scottish pioneer William Dunbar in the 1830s. This exquisite Victorian-inspired residence offers a rare blend of architectural charm, refined design, and luxurious modern living. Live life grand! So is this home, it is nothing short of perfection. Nestled on a serene 1/2 acre TRCA Protected ravine lot, this nearly 3,200 sf red brick estate, offers 4 bedrooms, 3 beautiful bathrooms all newly renovated. The grand porch leads to the yellow front door welcoming you into to the foyer, soaring ceilings, hardwood floors, and luminous principal rooms that exude simple sophistication. The newly reimagined kitchen dazzles with quartz countertops, gold hardware, and sleek finishes, flowing into a chic family room complete with a cozy gas fireplace. Entertain in style in the grand dining room, host guests in the sun filled living room~also a simple option for a main floor bedroom, and enjoy the functionality of a dedicated office space. The upper level features the 4 generously scaled bedrooms, a designer-renovated 3 pc bath, a serene 5pc primary retreat offering a spa-calibre ensuite showcasing a freestanding soaker tub, oversized glass shower, and luxe tile. All showcasing the views over the private lush yard. Outside, a showstopping inground pool, manicured gardens, and a discreet rear double garage create an elegant outdoor escape. The crowning jewel: an immaculate, unspoiled basement with soaring 9ft ceilings, endless opportunities for almost anything. Surrounded by storied landmarks like the Dunbarton-Fairport United Church, highly sought after William Dunbar School and amongst other top-tier schools, hiking trails, and Lake Ontario, this home offers timeless grandeur and contemporary ease in one of Pickering's most coveted neighbourhood locales.
Property Description
1042 Dunbarton Road, Pickering, L1V 1G8
Property type
Detached
Lot size
.50-1.99 acres
Style
2-Storey
Approx. Area
N/A Sqft
Home Overview
Last check for updates
Virtual tour
N/A
Basement information
Full
Building size
N/A
Status
In-Active
Property sub type
Maintenance fee
$N/A
Year built
2024
Walk around the neighborhood
1042 Dunbarton Road, Pickering, L1V 1G8Nearby Places

Angela Yang
Sales Representative, ANCHOR NEW HOMES INC.
English, Mandarin
Residential ResaleProperty ManagementPre Construction
Mortgage Information
Estimated Payment
$0 Principal and Interest
 Walk Score for 1042 Dunbarton Road
Walk Score for 1042 Dunbarton Road

Book a Showing
Tour this home with Angela
Frequently Asked Questions about Dunbarton Road
Recently Sold Homes in Pickering
Check out recently sold properties. Listings updated daily
See the Latest Listings by Cities
1500+ home for sale in Ontario
