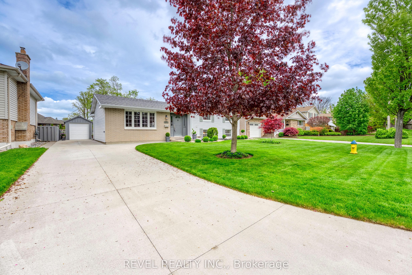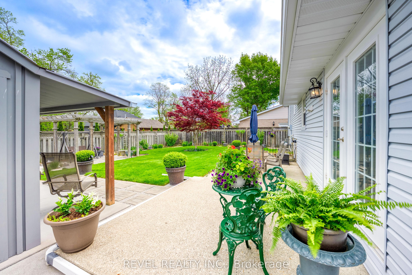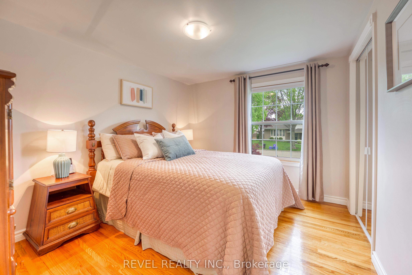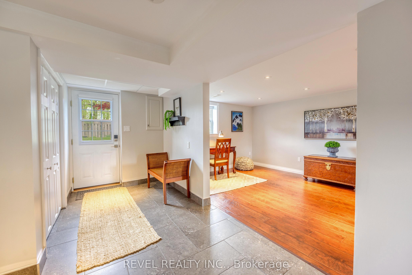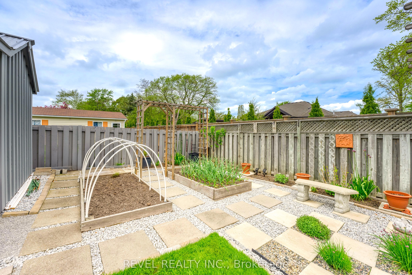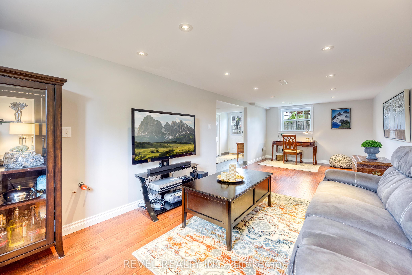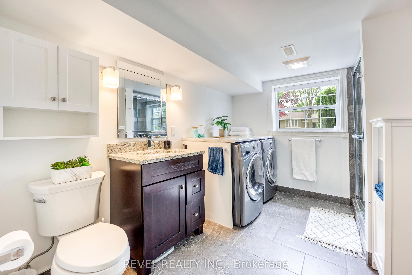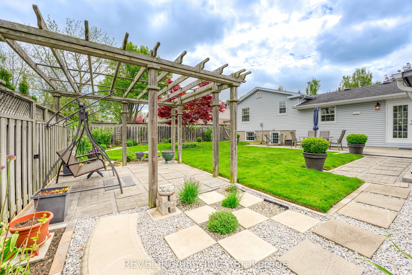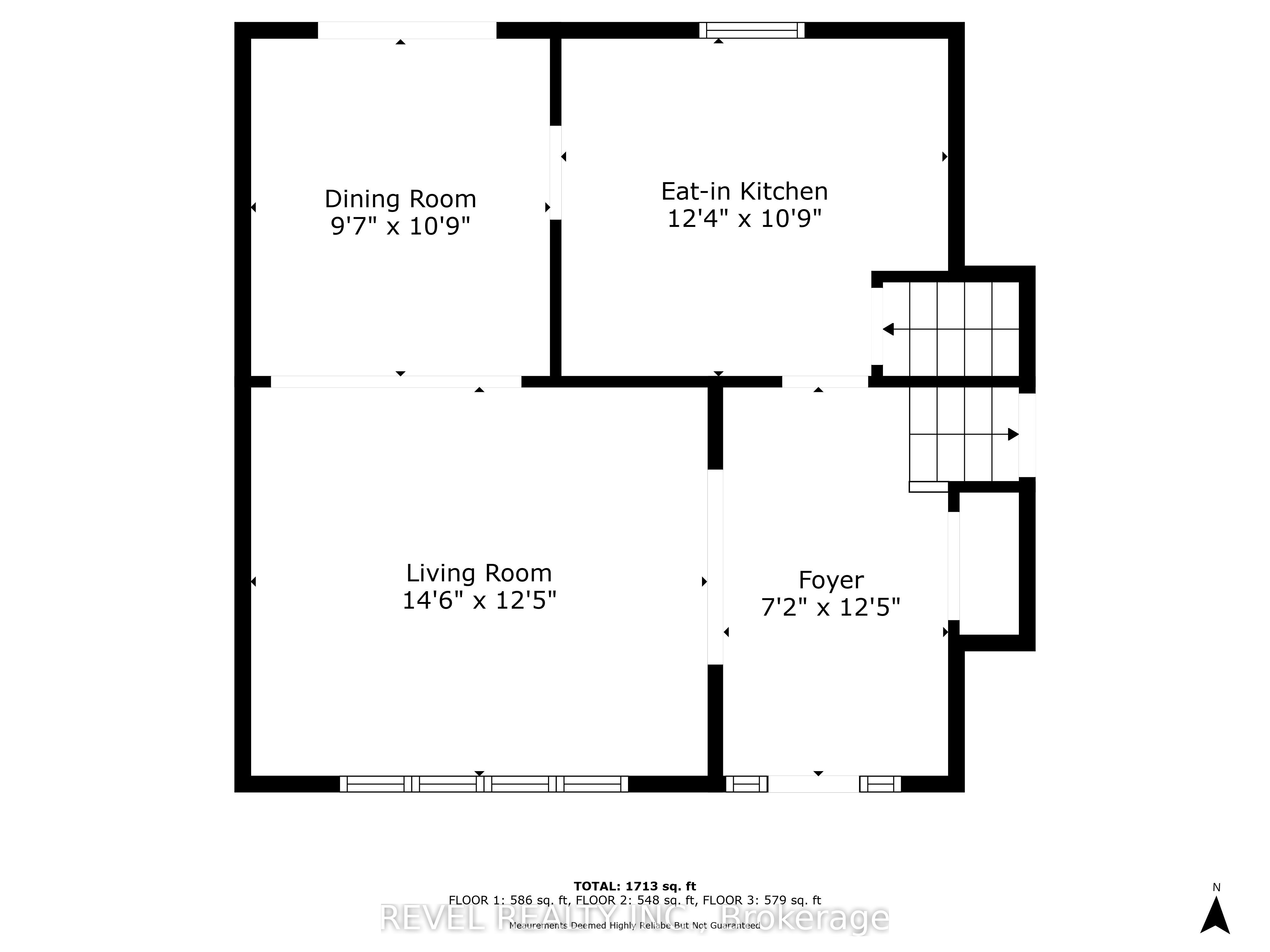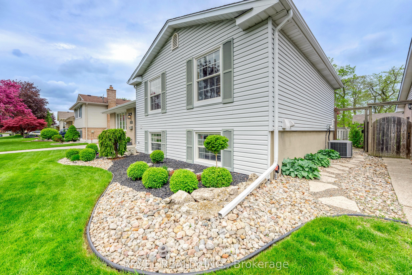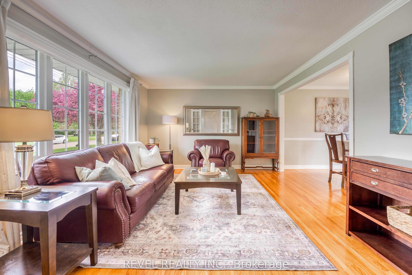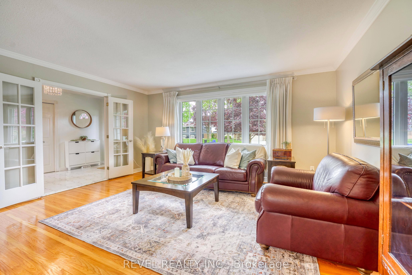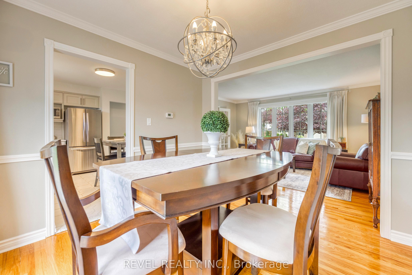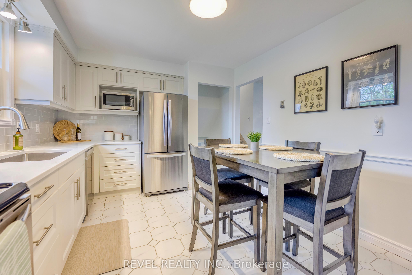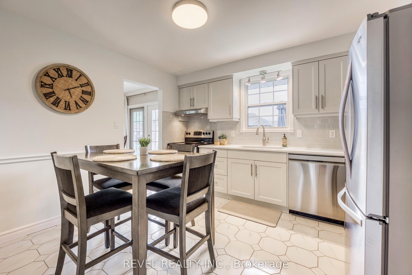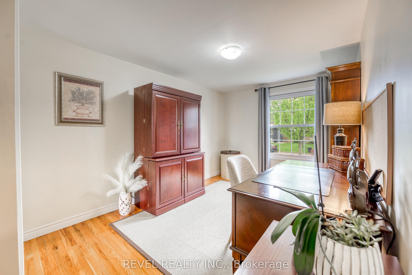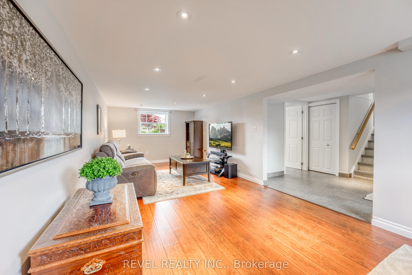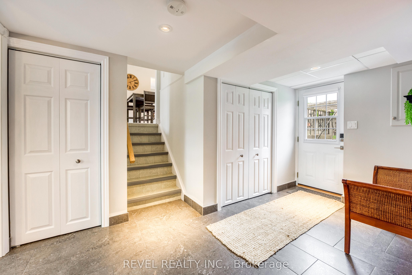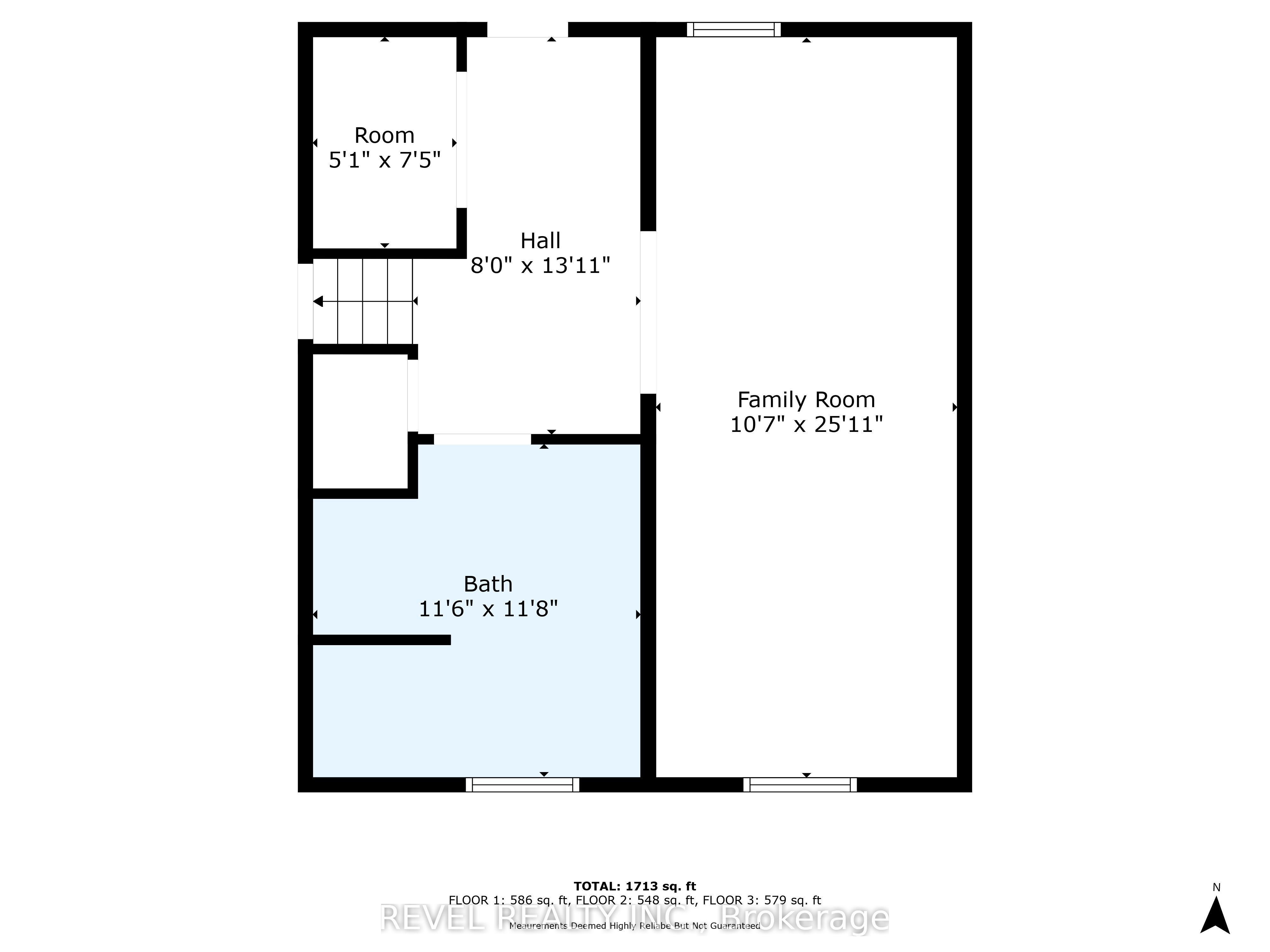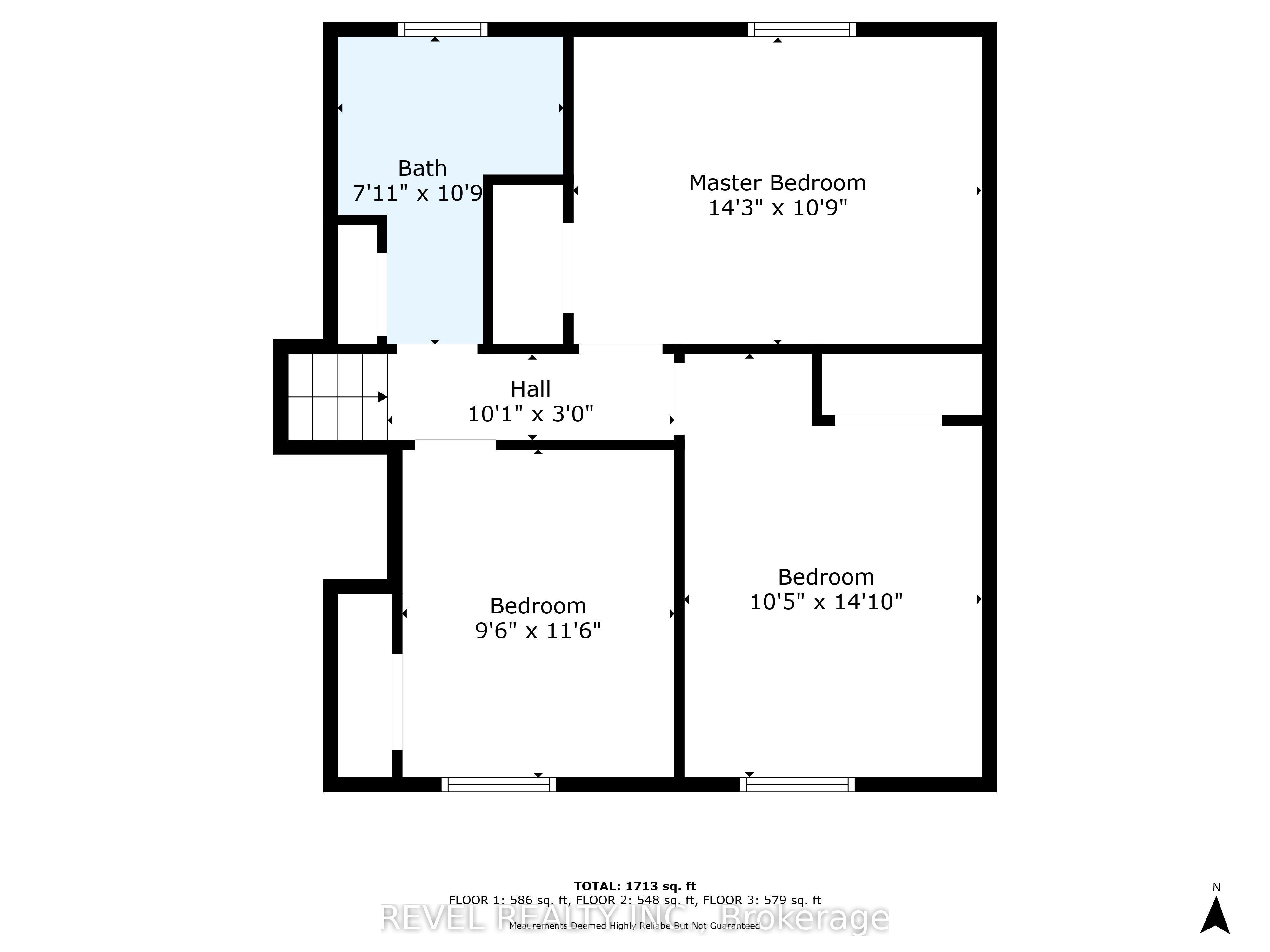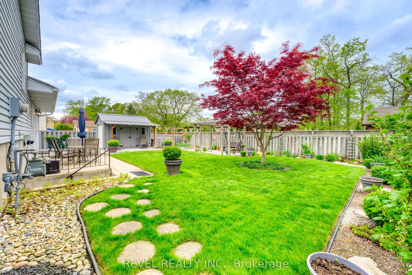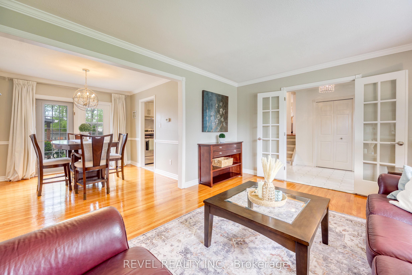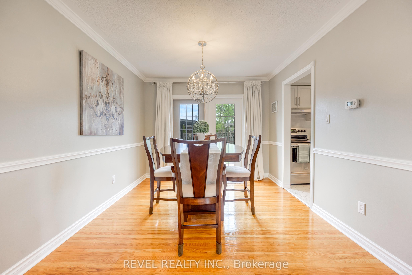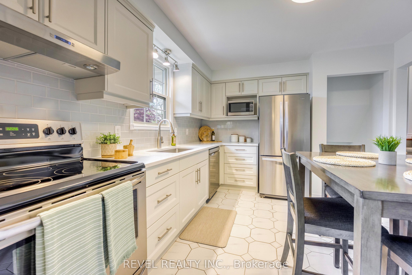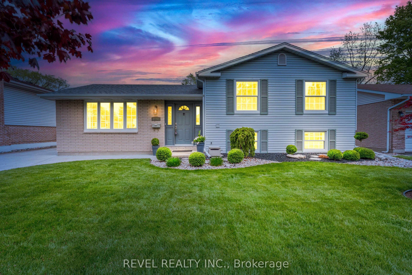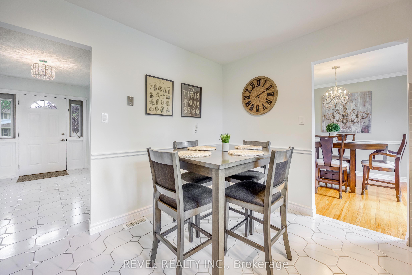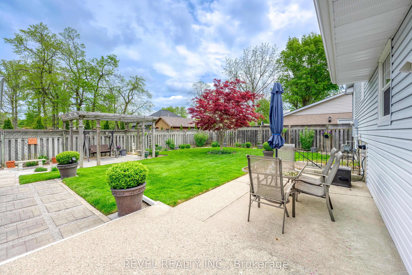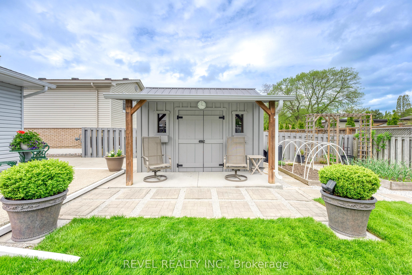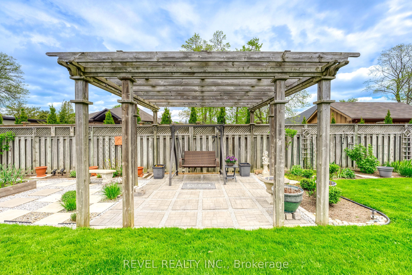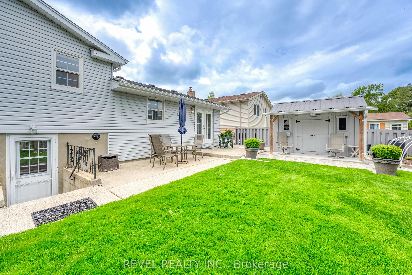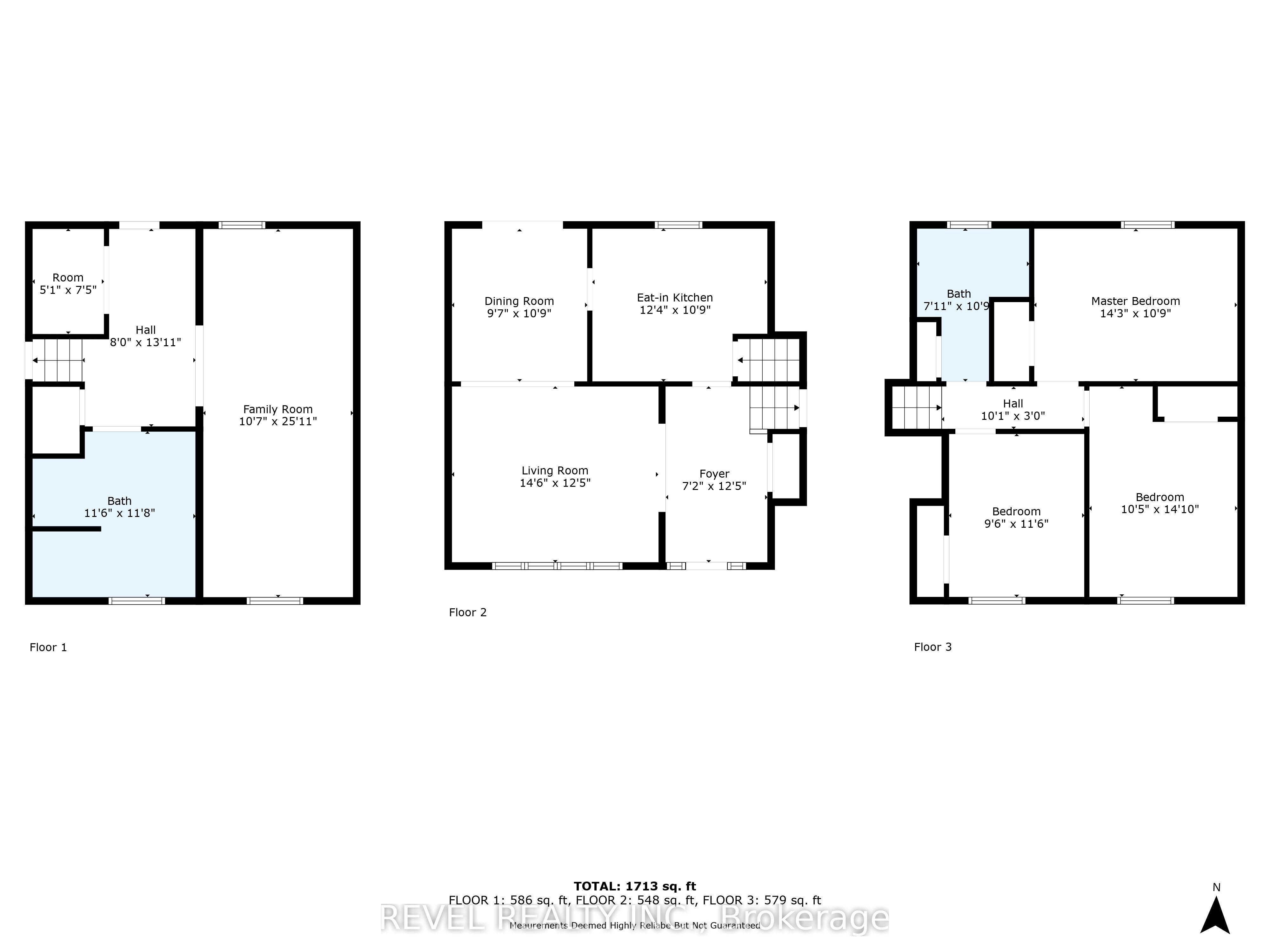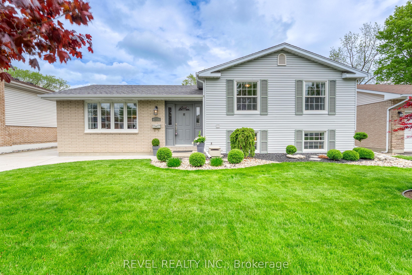
List Price: $549,900
990 Allandale Drive, Sarnia, N7S 3E4
- By REVEL REALTY INC.
Detached|MLS - #X12158189|New
3 Bed
2 Bath
1100-1500 Sqft.
Lot Size: 60 x 98 Feet
None Garage
Price comparison with similar homes in Sarnia
Compared to 3 similar homes
-18.5% Lower↓
Market Avg. of (3 similar homes)
$674,966
Note * Price comparison is based on the similar properties listed in the area and may not be accurate. Consult licences real estate agent for accurate comparison
Room Information
| Room Type | Features | Level |
|---|---|---|
| Living Room 4.42 x 3.78 m | Main | |
| Kitchen 3.76 x 3.28 m | Main | |
| Dining Room 2.92 x 3.28 m | Main | |
| Primary Bedroom 4.34 x 3.28 m | Second | |
| Bedroom 2.9 x 3.51 m | Second | |
| Bedroom 3.17 x 4.52 m | Second |
Client Remarks
Welcome to 990 Allandale Drive a beautifully updated 3-bedroom, 2-bathroom home that perfectly blends classic charm with modern style. Located in the desirable Wiltshire Park neighbourhood, this move-in-ready gem offers exceptional curb appeal and unmatched convenience, just minutes from highways, public transit, schools, parks, shopping, Lake Huron, and the St. Clair River. Step inside to discover a bright, welcoming main floor with hardwood and tile flooring throughout. The open layout is ideal for both relaxing and entertaining, with sunlight pouring in through large front windows that overlook the manicured front lawn. The stunning renovated kitchen (2025) features sleek, contemporary finishes and offers a lovely view of the private backyard, perfect for enjoying your morning coffee or hosting summer get-togethers. Upstairs, you'll find three spacious bedrooms and a spacious 3-piece bathroom. The lower level, with its separate entrance, offers great versatility featuring a large, light-filled living room, rough-in for a wet bar, and a beautifully finished 3-piece bathroom with a walk-in shower. Laundry is conveniently located on this level, along with plenty of storage space, including a dry, insulated crawl space. Outside, enjoy a charming garden shed (2015) and immaculately maintained landscaping with vegetable gardens and vibrant garden beds. Perfect for families, professionals, or investors, this turn-key home offers a rare opportunity to own a thoughtfully cared-for property in one of Sarnia's most sought-after neighbourhoods. Don't miss your chance, book your private showing today!
Property Description
990 Allandale Drive, Sarnia, N7S 3E4
Property type
Detached
Lot size
< .50 acres
Style
Sidesplit 3
Approx. Area
N/A Sqft
Home Overview
Last check for updates
Virtual tour
N/A
Basement information
Crawl Space
Building size
N/A
Status
In-Active
Property sub type
Maintenance fee
$N/A
Year built
2024
Walk around the neighborhood
990 Allandale Drive, Sarnia, N7S 3E4Nearby Places

Angela Yang
Sales Representative, ANCHOR NEW HOMES INC.
English, Mandarin
Residential ResaleProperty ManagementPre Construction
Mortgage Information
Estimated Payment
$0 Principal and Interest
 Walk Score for 990 Allandale Drive
Walk Score for 990 Allandale Drive

Book a Showing
Tour this home with Angela
Frequently Asked Questions about Allandale Drive
Recently Sold Homes in Sarnia
Check out recently sold properties. Listings updated daily
See the Latest Listings by Cities
1500+ home for sale in Ontario
