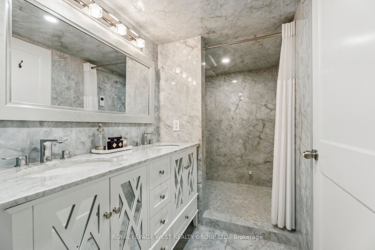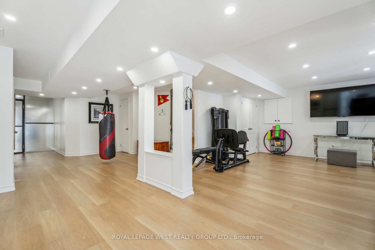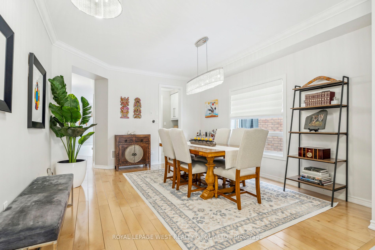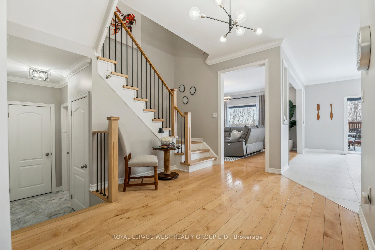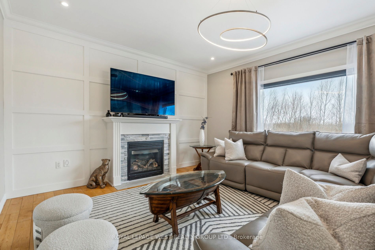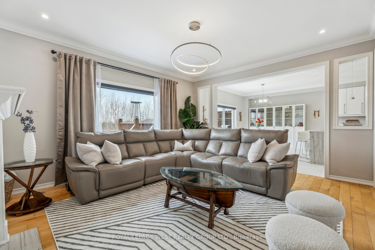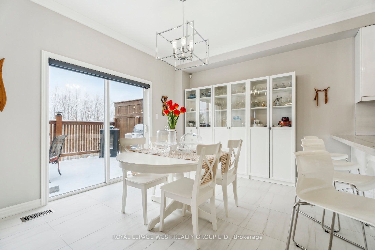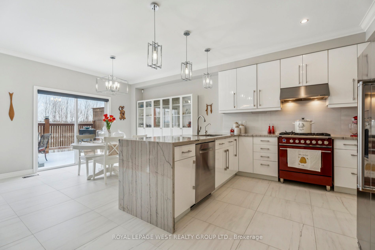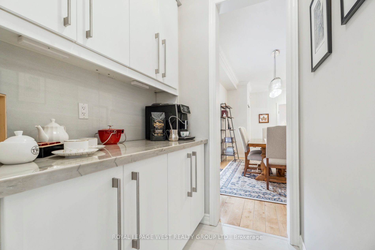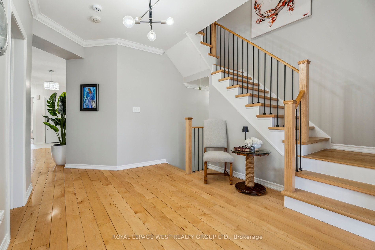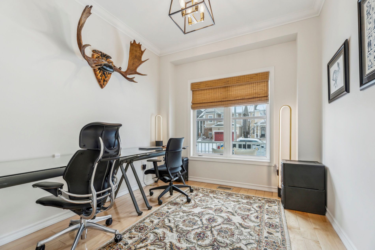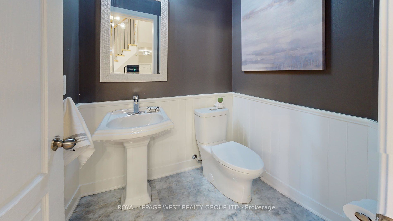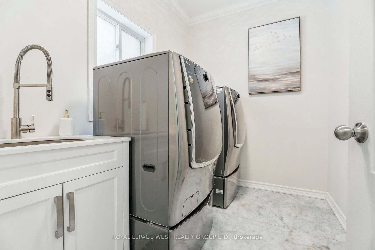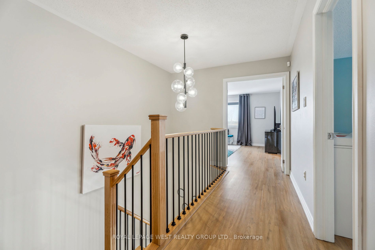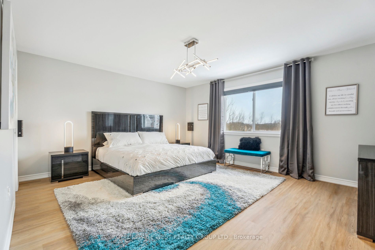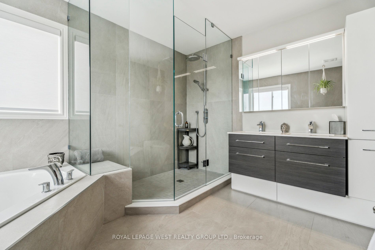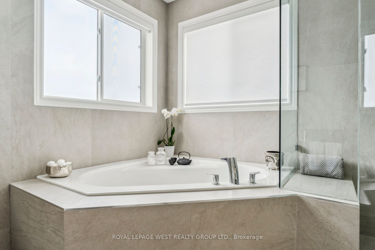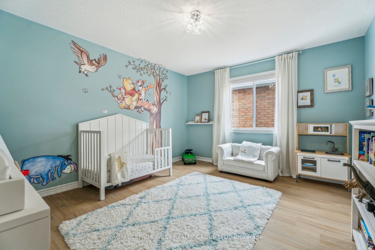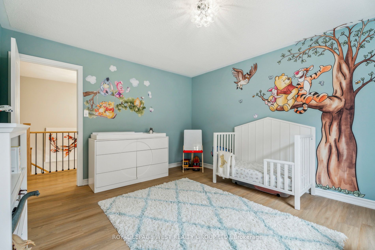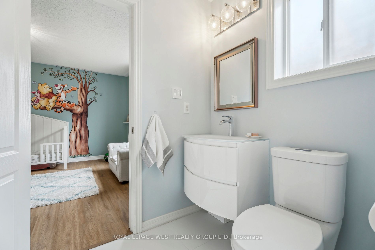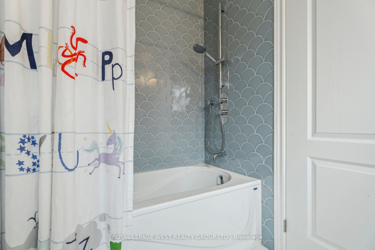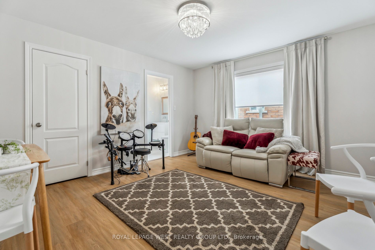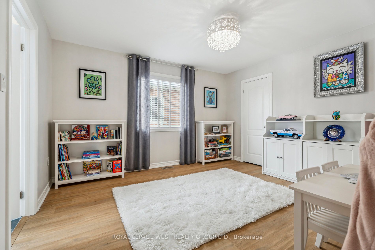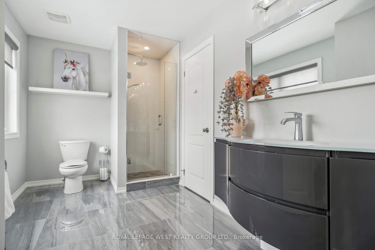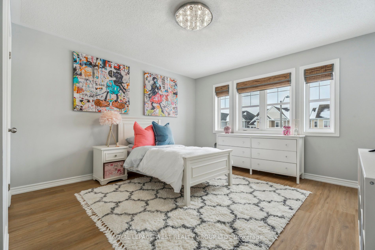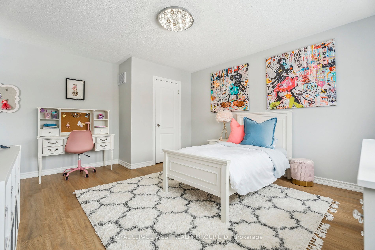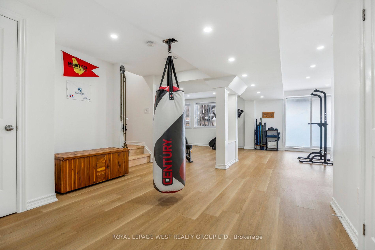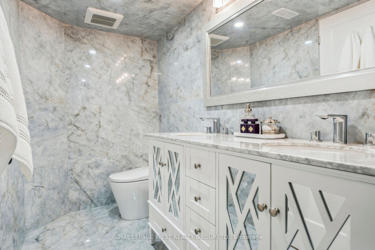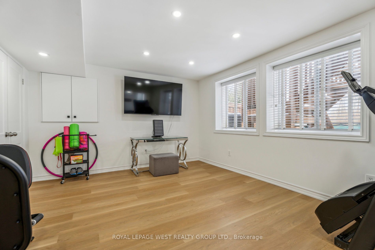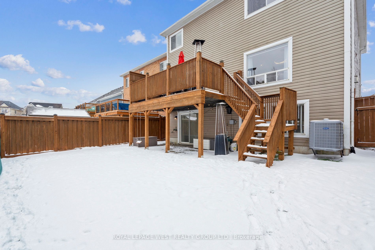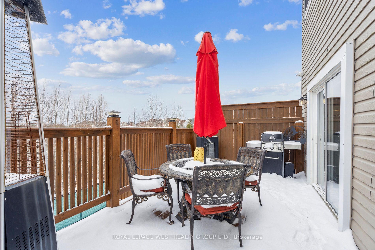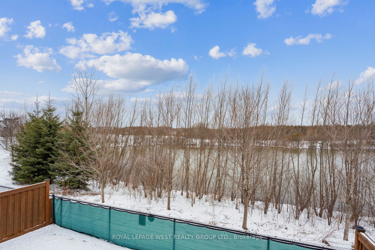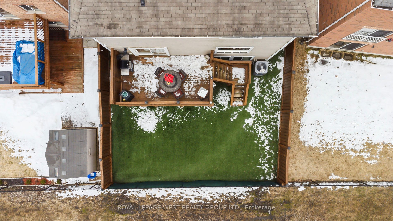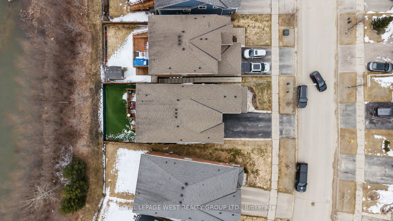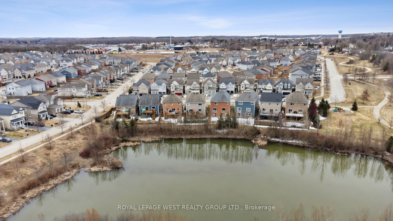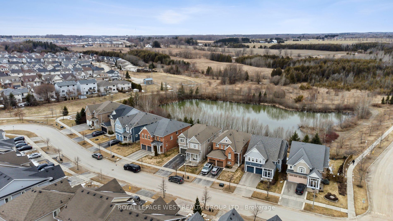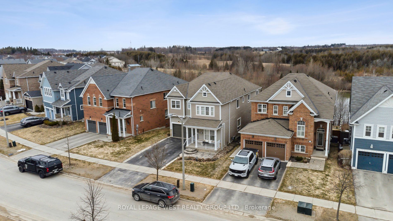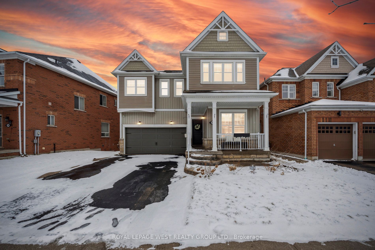
List Price: $1,398,000
264 Morden Drive, Shelburne, L9V 2S3
- By ROYAL LEPAGE WEST REALTY GROUP LTD.
Detached|MLS - #X12162096|New
5 Bed
5 Bath
3000-3500 Sqft.
Lot Size: 41.37 x 109.95 Feet
Detached Garage
Price comparison with similar homes in Shelburne
Compared to 3 similar homes
43.2% Higher↑
Market Avg. of (3 similar homes)
$976,300
Note * Price comparison is based on the similar properties listed in the area and may not be accurate. Consult licences real estate agent for accurate comparison
Room Information
| Room Type | Features | Level |
|---|---|---|
| Dining Room 4.5 x 3.99 m | Combined w/Living, Crown Moulding, Hardwood Floor | Ground |
| Living Room 4.5 x 3.99 m | Combined w/Dining, LED Lighting, Large Window | Ground |
| Kitchen 3.25 x 3.07 m | Custom Counter, Backsplash, Stainless Steel Appl | Ground |
| Primary Bedroom 4.93 x 4.29 m | 5 Pc Ensuite, Double Doors, His and Hers Closets | Second |
| Bedroom 2 5.51 x 4.67 m | Semi Ensuite, Casement Windows, Vinyl Floor | Second |
| Bedroom 3 4.34 x 3.66 m | Semi Ensuite, Closet, Vinyl Floor | Second |
| Bedroom 4 4.01 x 3.73 m | Semi Ensuite, Closet, Vinyl Floor | Second |
| Bedroom 5 4.34 x 3.76 m | Semi Ensuite, Closet, Vinyl Floor | Second |
Client Remarks
Stunning extensively renovated and professionally landscaped 5-bedroom home in beautiful and safe town of Shelburne. Rare sought after lot with sunlit finished walk-out basement, pond in the back, and extra long driveway. Home is move-in ready, freshly painted, and requires minimal maintenance. Specifically designed with safety and securtiy in mind, this home has a safe room as well and upgraded safety feactures which can be detailed along with the extensive renovations upon request. We invite you to explore this home to experience all its features! The home is being continuously maintained - lanscaping, deck, and other components will be undergoing annual summer maintenance. Conveniently located minutes away from commercial plaza with grocery store, coffee shops, banks, post office, physio, and much more! This home offers a wonderful balance between access to convenience, community, but also serenity. Spend mornings facing the sun on the covered front porch and wind down after a long day watching the sunset from the back deck of through the picture window in the family room by the fireplace.
Property Description
264 Morden Drive, Shelburne, L9V 2S3
Property type
Detached
Lot size
N/A acres
Style
2-Storey
Approx. Area
N/A Sqft
Home Overview
Last check for updates
Virtual tour
N/A
Basement information
Finished with Walk-Out
Building size
N/A
Status
In-Active
Property sub type
Maintenance fee
$N/A
Year built
--
Walk around the neighborhood
264 Morden Drive, Shelburne, L9V 2S3Nearby Places

Angela Yang
Sales Representative, ANCHOR NEW HOMES INC.
English, Mandarin
Residential ResaleProperty ManagementPre Construction
Mortgage Information
Estimated Payment
$0 Principal and Interest
 Walk Score for 264 Morden Drive
Walk Score for 264 Morden Drive

Book a Showing
Tour this home with Angela
Frequently Asked Questions about Morden Drive
Recently Sold Homes in Shelburne
Check out recently sold properties. Listings updated daily
See the Latest Listings by Cities
1500+ home for sale in Ontario
