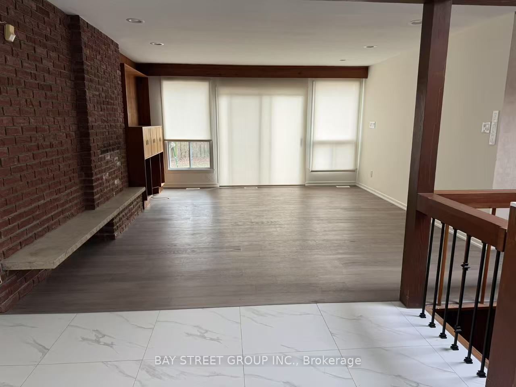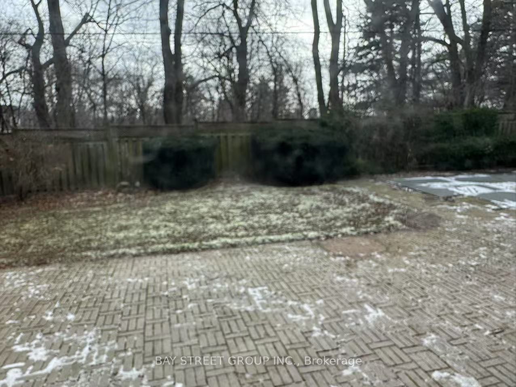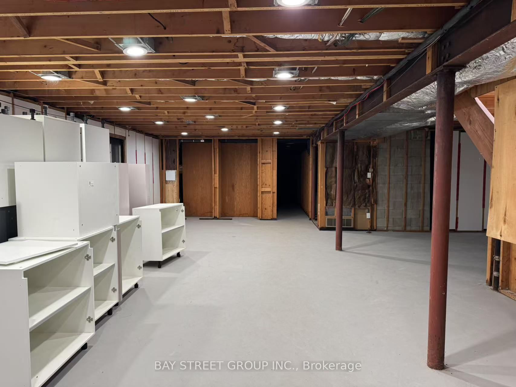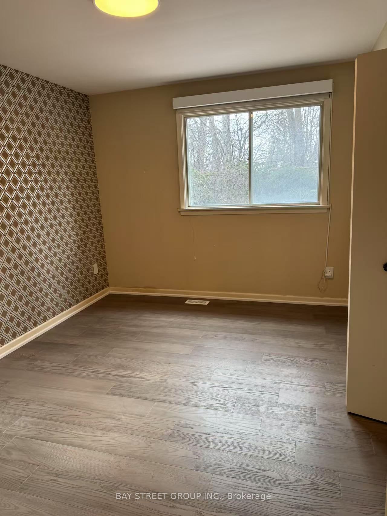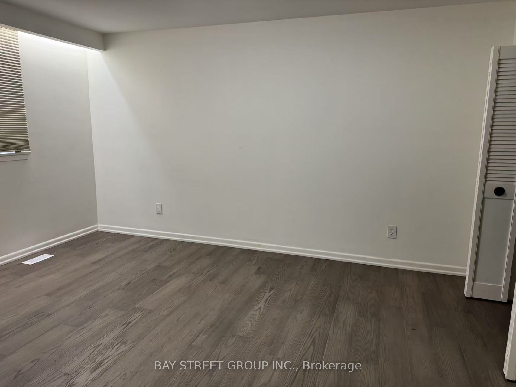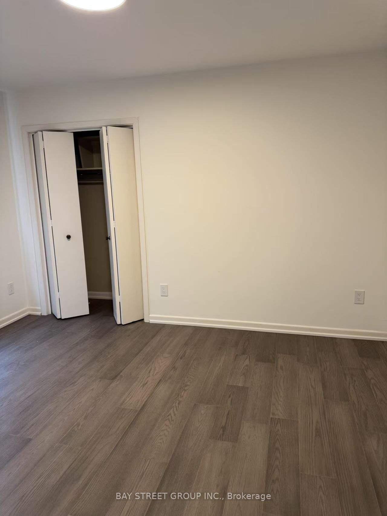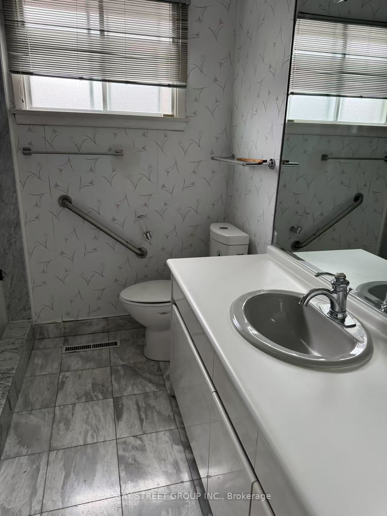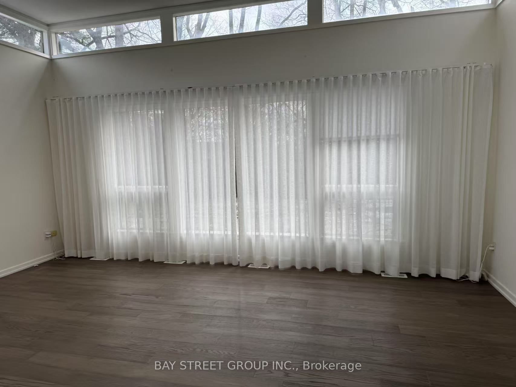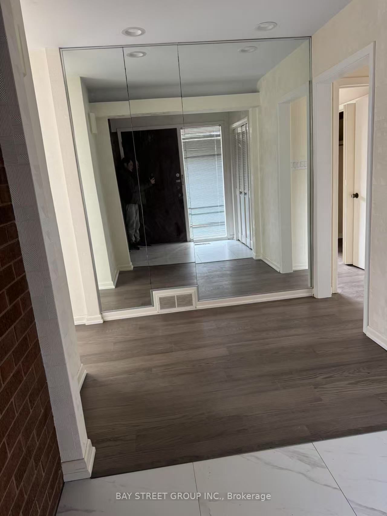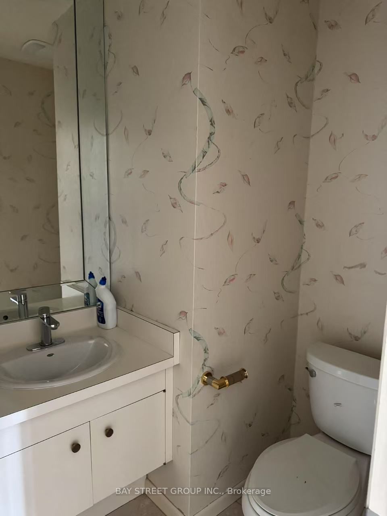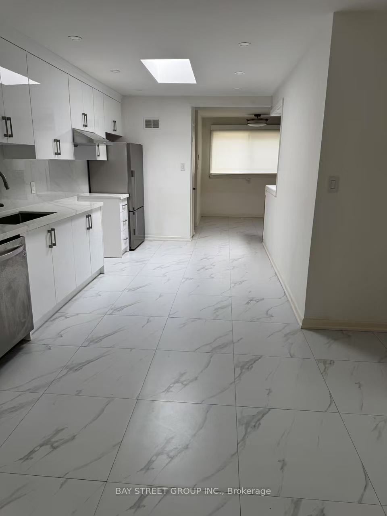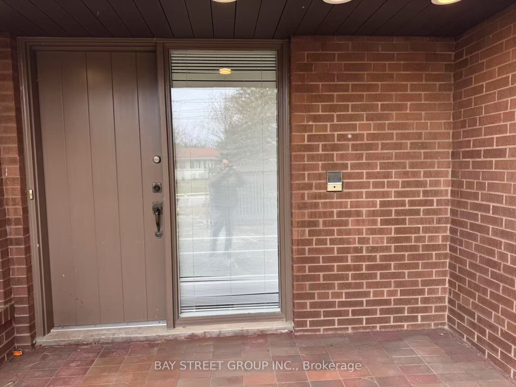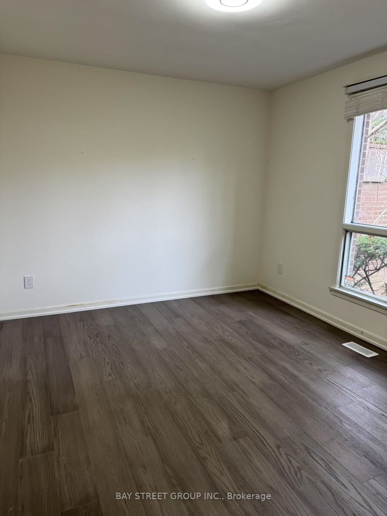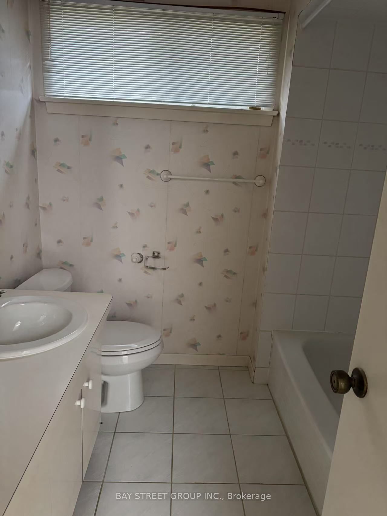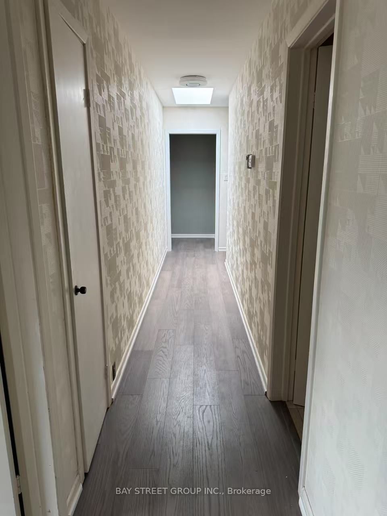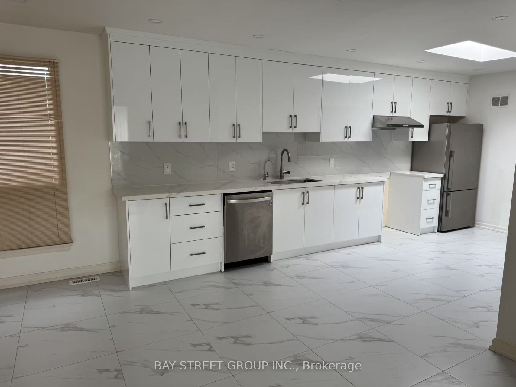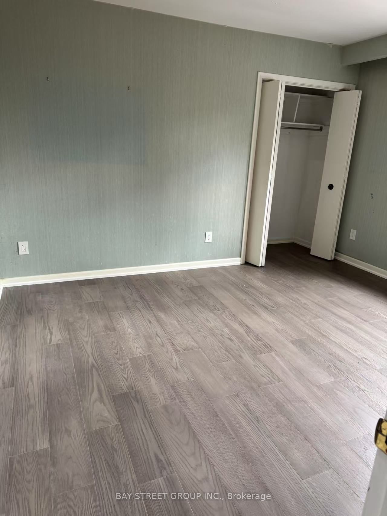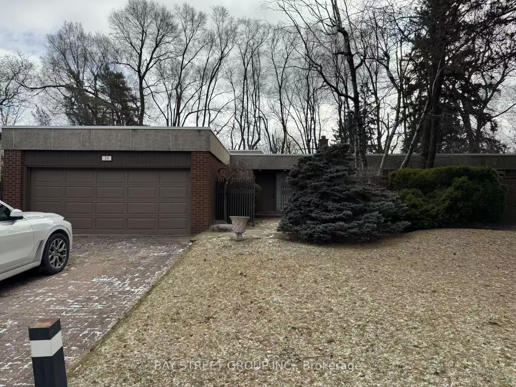
List Price: $5,500 /mo
29 Suncrest Drive, Toronto C12, M3C 2L1
- By BAY STREET GROUP INC.
Detached|MLS - #C12105445|New
5 Bed
4 Bath
2500-3000 Sqft.
Lot Size: 101 x 121.09 Feet
Attached Garage
Room Information
| Room Type | Features | Level |
|---|---|---|
| Living Room 5.86 x 3.94 m | Main | |
| Dining Room 3.93 x 3.6 m | Main | |
| Kitchen 3.33 x 2.79 m | Main | |
| Primary Bedroom 4.53 x 3.63 m | Main | |
| Bedroom 2 3.94 x 3.37 m | Main | |
| Bedroom 3 3.7 x 3.25 m | Main | |
| Bedroom 4 3.9 x 2 m | Main | |
| Bedroom 5 3.94 x 3.07 m | Main |
Client Remarks
This beautiful house backs onto Sunnybrook Park in prestigious Bridle Path. Situated on a generous 100'x120' lot, this bungalow has five bedrooms & four washrooms. Main Floor Offering Large Principle Living And Dining Areas, Spacious & Functional Layout with Natural Sunfilled Exposure. New Hardwood Floor Throughout, Freshing Painting, New Stove and many other upgrades. Close to excellent schools, public & private.Easy Access To The DVP, Shops At Don Mills.
Property Description
29 Suncrest Drive, Toronto C12, M3C 2L1
Property type
Detached
Lot size
N/A acres
Style
Bungalow
Approx. Area
N/A Sqft
Home Overview
Last check for updates
Virtual tour
N/A
Basement information
Unfinished
Building size
N/A
Status
In-Active
Property sub type
Maintenance fee
$N/A
Year built
--
Walk around the neighborhood
29 Suncrest Drive, Toronto C12, M3C 2L1Nearby Places

Angela Yang
Sales Representative, ANCHOR NEW HOMES INC.
English, Mandarin
Residential ResaleProperty ManagementPre Construction
 Walk Score for 29 Suncrest Drive
Walk Score for 29 Suncrest Drive

Book a Showing
Tour this home with Angela
Frequently Asked Questions about Suncrest Drive
Recently Sold Homes in Toronto C12
Check out recently sold properties. Listings updated daily
See the Latest Listings by Cities
1500+ home for sale in Ontario
