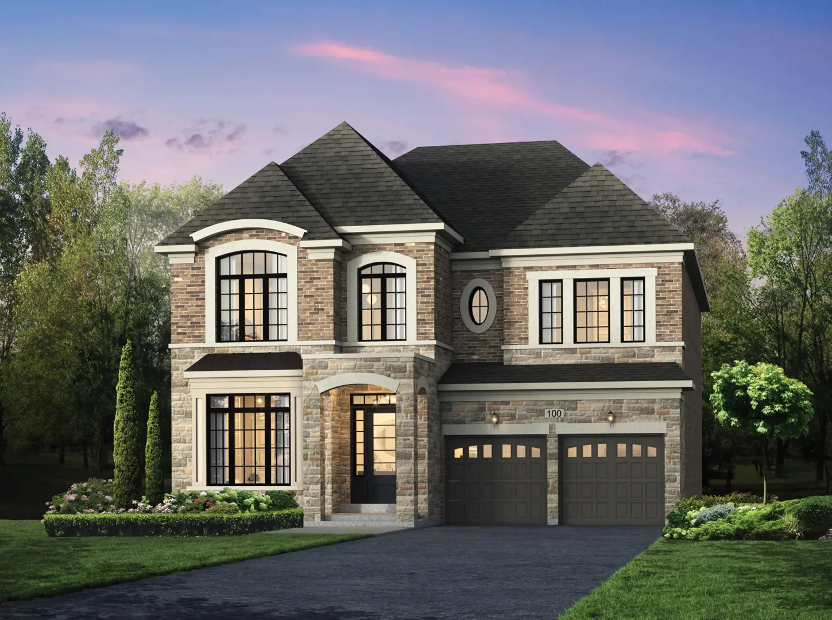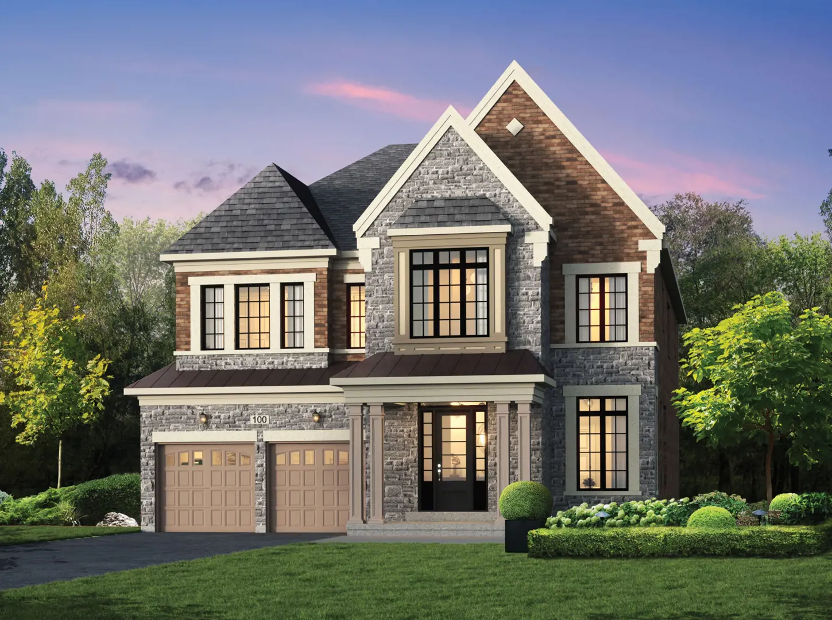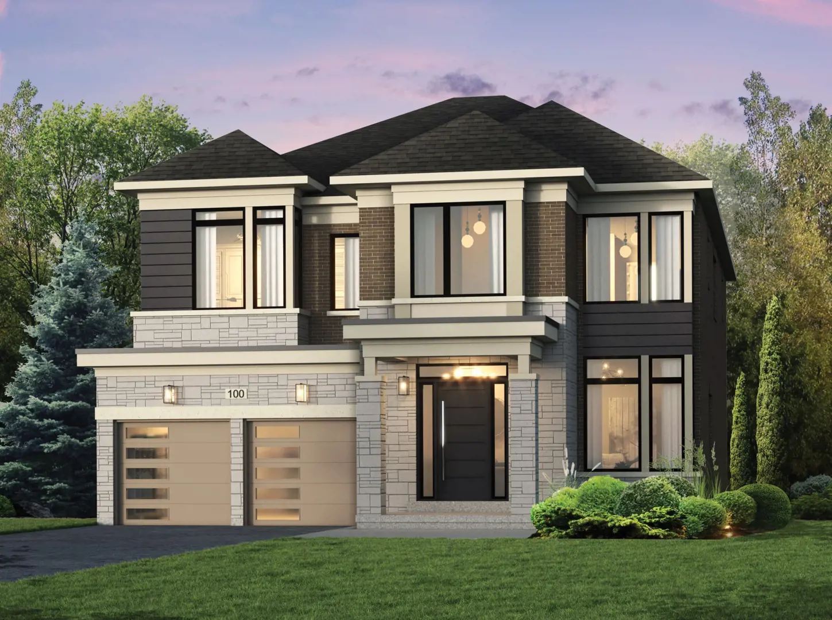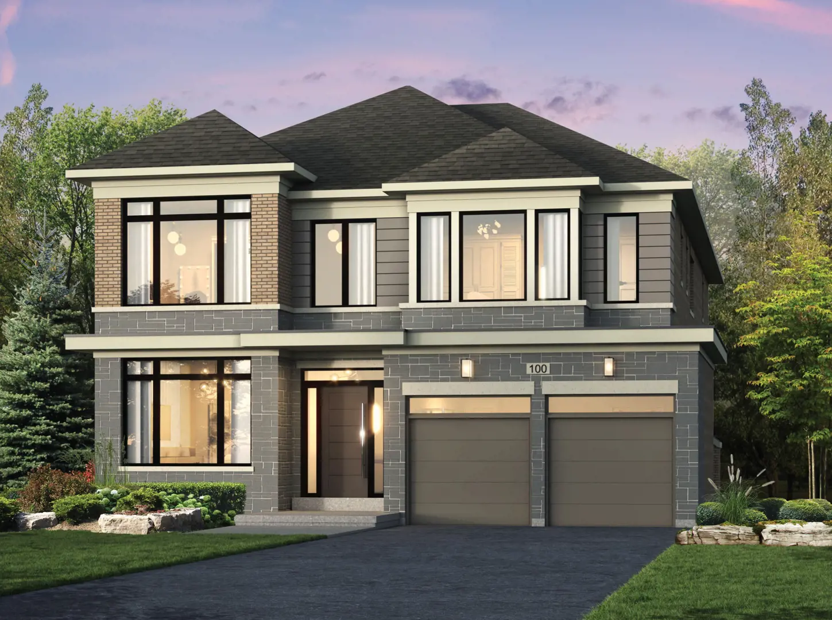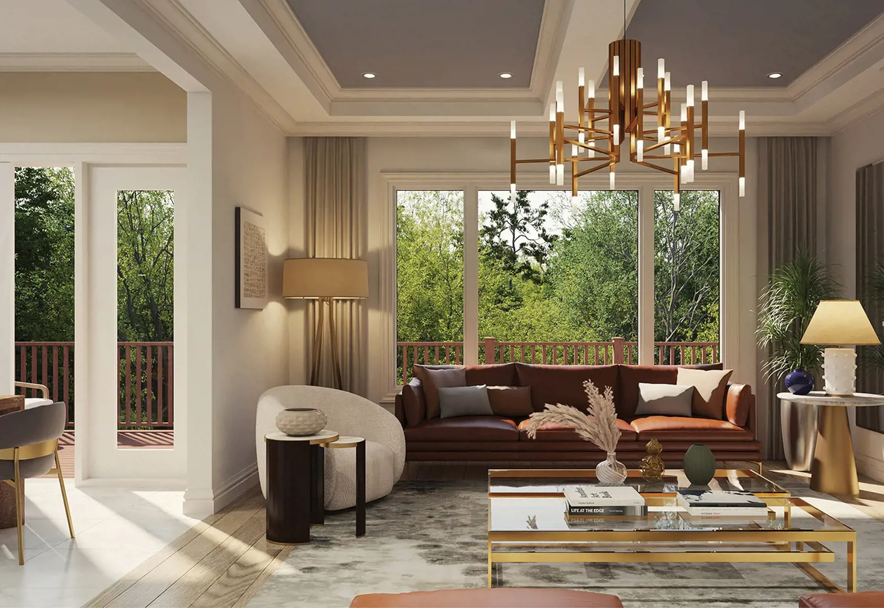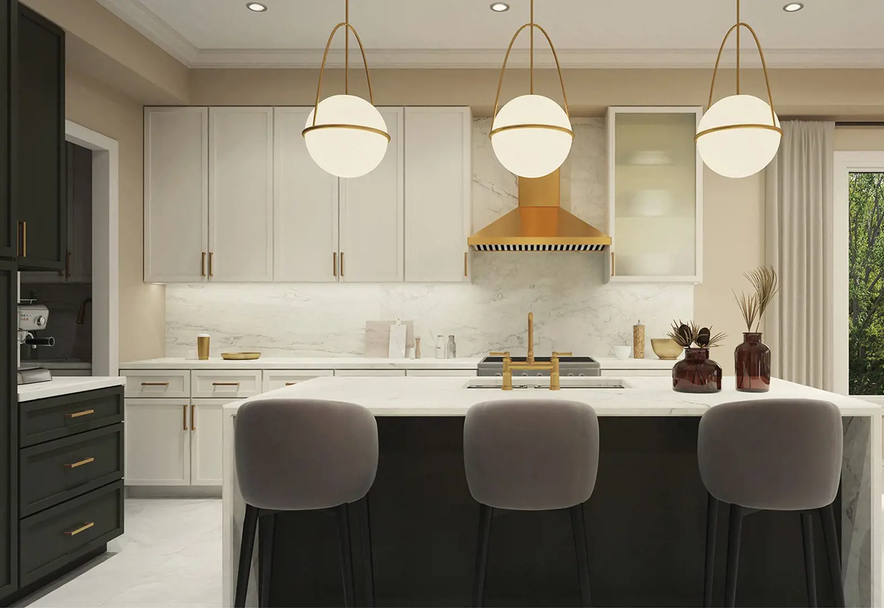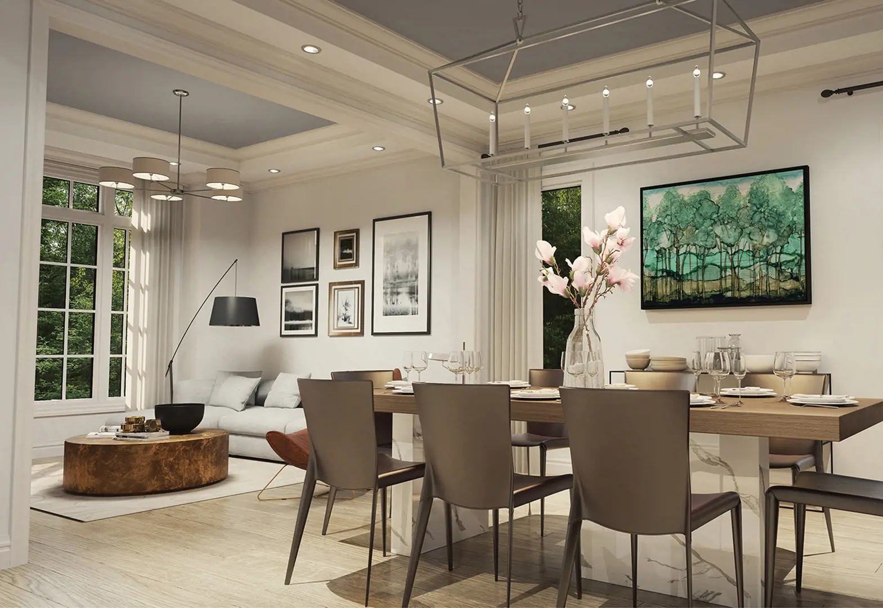Five
Starting From Low $2.899M
- Developer:Coughlan Homes
- City:Ajax
- Address:836 Riverside Drive, Ajax, ON
- Postal Code:
- Type:Detached
- Status:Selling
- Occupancy:Preconstruction
Project Details
Five is a new single-family home community by Coughlan Homes, currently in the preconstruction phase at 836 Riverside Drive, Ajax. The development consists of a total of 5 units, with 5 quick move-in homes currently available for sale. The units are priced between $2,899,000 and $3,149,000, with sizes ranging from 3913 to 4690 square feet.
Features and Finishes:
Architectural Design Features:
- 10’ ceilings on the ground floor with 9’ ceilings on the second floor.
- 10’ raised coffered ceilings in the Primary Bedroom.
- Increased basement ceiling height with +/- 9’ concrete foundation pour.
- Walkout basement with separate living suite potential.
- Smooth ceilings throughout.
- Main staircase, handrail, and stair nosing in oak with a natural finish.
- Choice of oak or iron pickets on the staircase.
- Direct vent gas fireplace in the great room.
- Open concept kitchen designs.
- Library or study as per plan.
- Raised or vaulted ceilings as per plan.
- Coffered ceilings on the main floor as per plan.
Gourmet Kitchen Features:
- Gourmet custom-designed deluxe kitchen cabinets.
- Luxurious quartz countertops for all base cabinetry.
- Double bowl stainless steel undermount sink.
- 42” tall upper cabinets in the kitchen.
- Extended breakfast bar as per plan.
- Single lever Moen with pull-out faucet.
- Tiled backsplash on walls above countertop.
- Rough-in for a built-in dishwasher.
- 240v 40amp outlet for the stove.
- Stainless steel two-speed hooded fan vented through a 6” duct to exterior.
Luxurious Bathroom Features:
- Luxury freestanding ensuite tubs in the Primary Ensuite.
- Ceramic wall tile for tub/shower enclosures up to the ceiling.
- Frameless enclosure for all separate showers.
- Double sinks and makeup desk provided in Primary Ensuite.
- Oversized shower head in all separate showers.
- Vanity with sink and single lever Moen faucet in all bathrooms.
- Full-width mirrors above all vanities.
- Make-up bar lighting.
- Single lever Moen shower faucet with posi-temp feature in all shower stalls and tub/shower combos.
- Quartz countertops with undermount sinks.
HVAC & Energy-Efficient Features:
- Forced air high-efficiency double vented gas furnace with electronic ignition.
- Exposed main square ductwork in the basement.
- High-performance LOW E and ARGON double-glazed windows.
- Spray foam insulation in garage ceiling.
- High-efficiency hot water tank (rental unit).
- Energy Star qualified exhaust fan in all bathrooms.
- R20 blanket insulation in the unfinished basement.
- R22 insulation for all above-grade exterior walls.
- Heat recovery ventilator (HRV) and air conditioning unit.
- Programmable thermostat on the main floor.
- All ductwork professionally cleaned at the time of occupancy.
Paint Finishes:
- Primer coat and washable flat latex paint on interior walls.
- Natural clear coat finish for wood stairs and wood railings/pickets.
- Interior trim and doors painted with semi-gloss white latex paint.
Flooring Features:
- Tiled flooring in specified areas.
- Natural oak hardwood flooring in the kitchen and breakfast area.
- 12” x 24” floor tiles on the main floor.
- Natural oak hardwood on the balance of the main floor.
- Quality 35 oz. broadloom with high-density chip foam underpad on the second floor.
Laundry Room Features:
- Single basin laundry tub inset in cabinet.
- 240v 30amp outlet for the dryer with an exterior vent.
- Taps for laundry tub and drain for the washer.
- Wide range of tile selection for the laundry room.
Finishing Details (Including Windows, Doors, & Trim):
- Larger-sized baseboard and casing.
- Main floor archways trimmed.
- Quality profile door stop trim in all tiled and hardwood floor areas.
- Choice of interior door styles.
- Quality brushed nickel hardware on all interior doors.
- Wire shelving in all closets.
- Energy Star-rated vinyl casement windows.
- Quality vinyl sliding structural basement windows.
- Large oversized rear deck with sliding patio door or French door.
Construction Features:
- Architecturally controlled elevation and exterior color package.
- Quality self-sealing roof shingles.
- Modern exterior paneling details and Hardie cladding.
- Virtually maintenance-free aluminum soffit, fascia, eaves trough, and downspouts.
- Poured concrete front porch and garage floor slab.
- Double-car garage with premium insulated sectional roll-up garage doors.
- Fully sodded front and rear yards.
- Asphalt paved driveway.
Exterior Features (Including Garage, Porch, & Driveway):
- Pre-finished seamed metal roofing or flat roofing.
- Raised slopes on roof pitches.
- Finished basement foyer in all models.
- All subfloors 5/8” spruce tongue and groove plywood.
- Ceilings and walls may be modified to accommodate mechanical systems.
Electrical & Plumbing Features:
- 200 Amp service.
- Rough-in conduit to the garage for a future electric vehicle charging station.
- Standard 120v electrical outlet in the garage for each parking space.
- One ceiling outlet in the garage for each garage door.
- Rough-in central vacuum from the basement.
- Shut-off valve installed on all plumbing fixtures.
- Quality interior light fixtures throughout the house.
- Electrical smoke detector in various locations.
- White Decora switches and plugs throughout.
Technology, Media, & Communication:
- Structured cabling system for communication needs.
- Telecommunication, camera, television, voice, data, and audio-visual provisions.
- Video security doorbell at the front door.
- USB-compatible electrical outlets in up to 2 locations.
Multi-Year Tarion Home Warranty:
- 1-year warranty on material and workmanship.
- 2-year warranty on heating, plumbing, and electrical distribution systems.
- 2-year warranty on building envelope integrity and water penetration.
- 7-year warranty on major structural defects.
Five - Marketing Summary:
No More. No Less. Forever Five.
Introducing the new number of exclusivity, Five by Coughlan Homes comprises five private residences in quiet North Ajax. Overlooking the fairways of Riverside Golf Course and backing onto Urfe Creek, these 4,000 sq.ft.+ ravine residences offer family suite potential.
Amenities
- Green Space
- Easy access to the major highways
- Nearby Parks
- Schools
- Restaurants
- Shopping and many more
Deposit Structure
Floor Plans
Facts and Features
Walk around the neighbourhood
Note : The exact location of the project may vary from the street view shown here
Note: Dolphy is Canada's one of the largest database of new construction homes. Our comprehensive database is populated by our research and analysis of publicly available data. Dolphy strives for accuracy and we make every effort to verify the information. The information provided on Dolphy.ca may be outdated or inaccurate. Dolphy Inc. is not liable for the use or misuse of the site's information.The information displayed on dolphy.ca is for reference only. Please contact a liscenced real estate agent or broker to seek advice or receive updated and accurate information.

Why wait in Line?
Get Five Latest Info
Five is one of the detached homes in Ajax by Coughlan Homes
Browse our curated guides for buyers
Summary of Five Project
Five is an exciting new pre construction home in Ajax developed by Coughlan Homes, ideally located near 836 Riverside Drive, Ajax, ON, Ajax (). Please note: the exact project location may be subject to change.
Offering a collection of modern and stylish detached for sale in Ajax, Five is launching with starting prices from the low 2.899Ms (pricing subject to change without notice).
Set in one of Ontario's fastest-growing cities, this thoughtfully planned community combines suburban tranquility with convenient access to urban amenities, making it a prime choice for first-time buyers, families, and real estate investors alike. While the occupancy date is Preconstruction, early registrants can now request floor plans, parking prices, locker prices, and estimated maintenance fees.
Don't miss out on this incredible opportunity to be part of the Five community — register today for priority updates and early access!
Frequently Asked Questions about Five

More about Five
Get VIP Access and be on priority list
