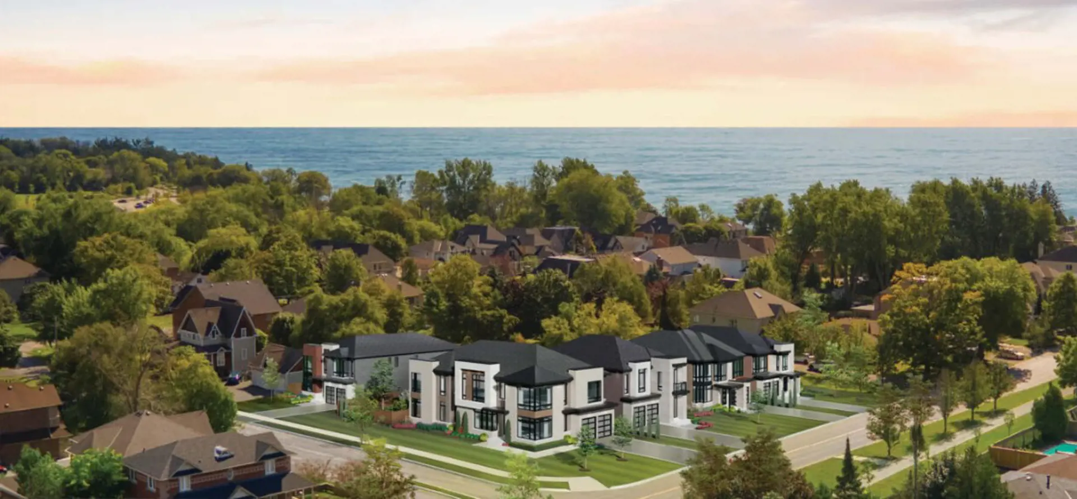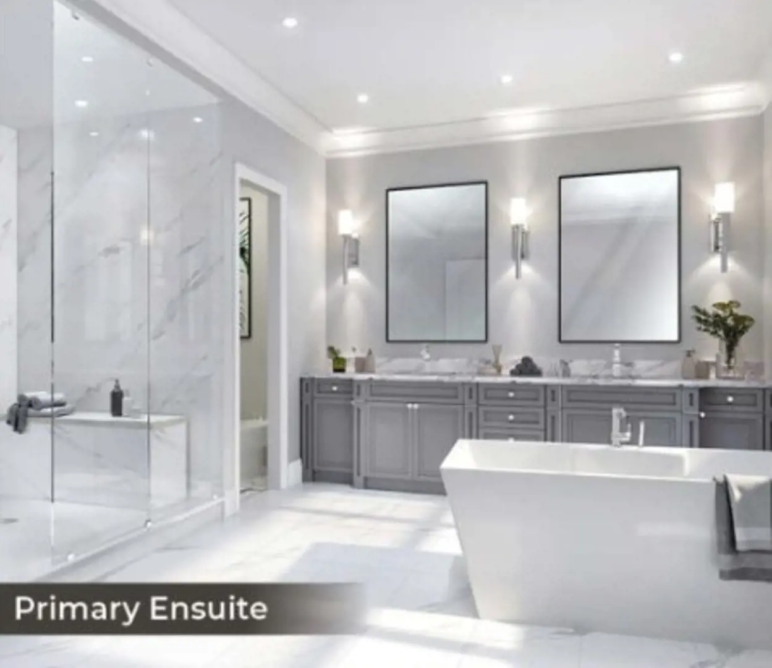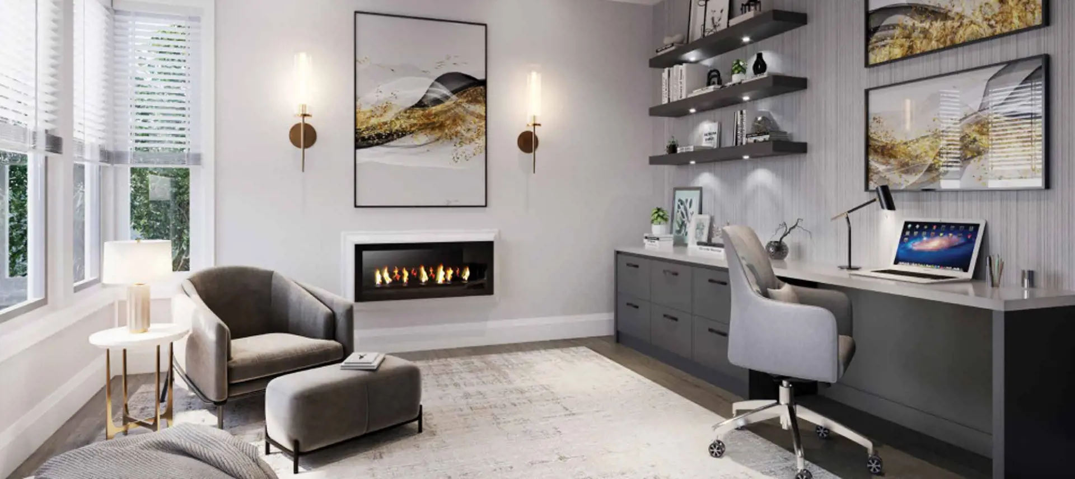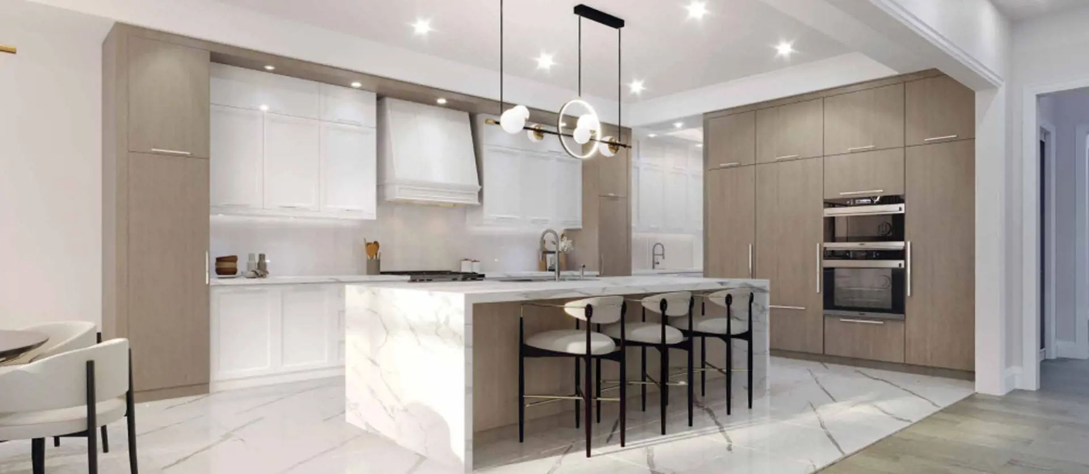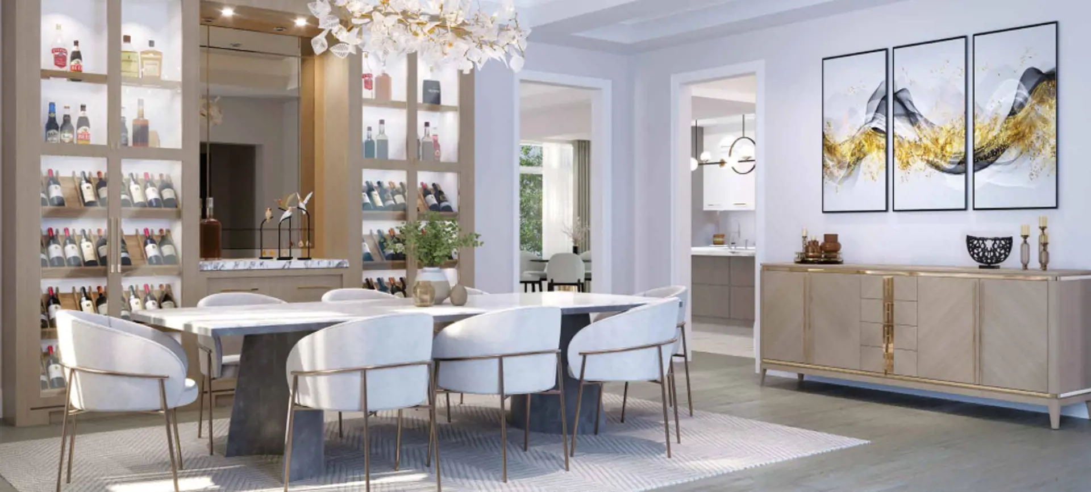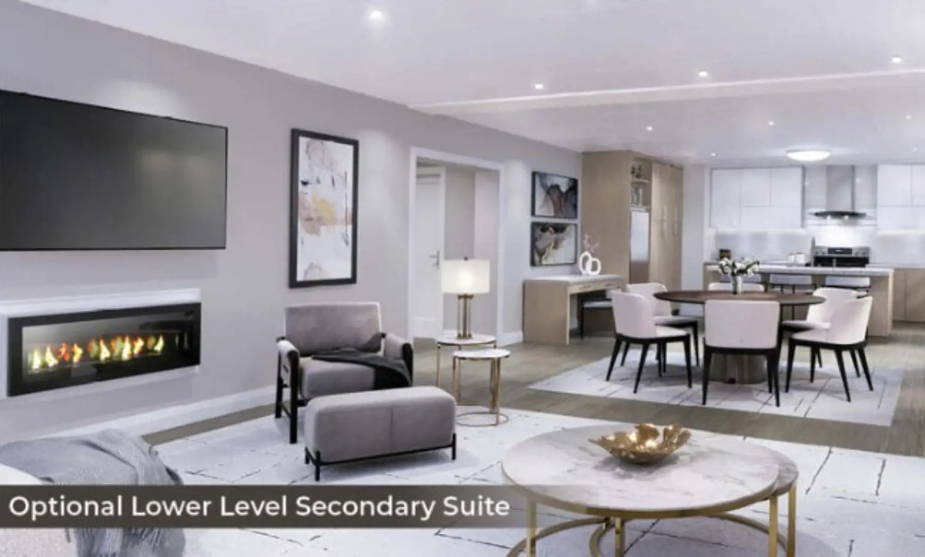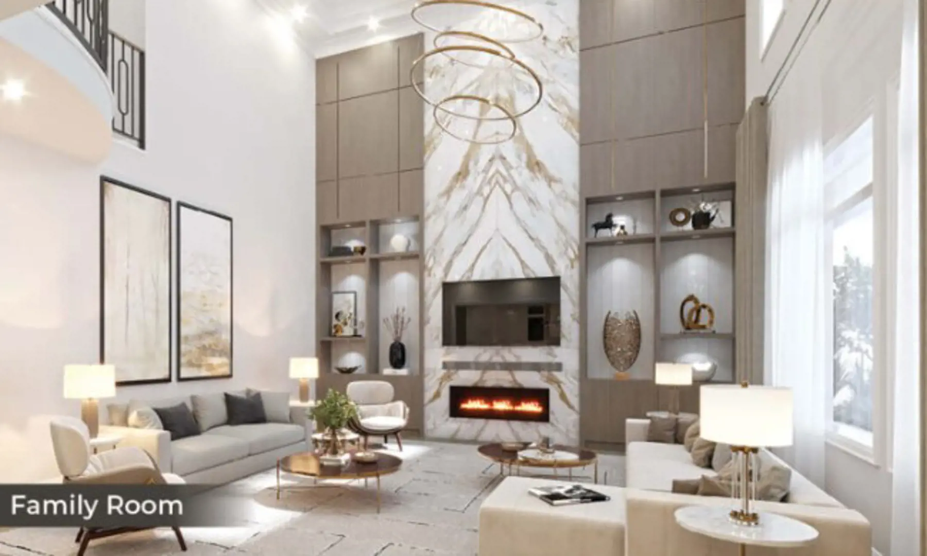Paradise Beach
Starting From Low $2.99999M
- Developer:Highmark Homes
- City:Ajax
- Address:951 Pickering Beach Road, Ajax, ON
- Postal Code:
- Type:Detached
- Status:Selling
- Occupancy:Preconstruction
Project Details
Paradise Beach is an upcoming luxury single-family home community by Highmark Homes, currently in the preconstruction phase. The development is located at 951 Pickering Beach Road, Ajax. The available units in Paradise Beach range in price from $2,999,990 to over $3,655,990, and the community comprises a total of 5 units. The sizes of the homes range from 4600 to 5430 square feet.
Features and Finishes:
EXTERIOR:
Superior architecturally controlled contemporary home designs.
Premium exterior materials, including clay brick, stone, stucco, architectural steel, and precast.
Grand 8’ front entry doors with glass inserts and/or glass sidelight.
Poured concrete verandas on many homes.
Energy Star certified color-coordinated low-maintenance vinyl casement windows.
Distinctly custom designed 8’ tall insulated steel garage doors.
Engineered roof with spruce plywood sheathing.
Pre-finished aluminum soffits, fascia, and downspouts.
Oversize sliding patio door, garden door, or French doors.
Fully sodded front, side, and rear yard.
INTERIOR:
10’ ceiling height on the main level, 9’ on the second floor, and 9’ unfinished basement ceiling height.
Hardwood throughout the main floor, upper hallway, and stair landings.
Choice of 2 cast iron picket designs.
Front Foyer, kitchen, mudroom, ensuite, and bathroom floors tiled with premium porcelain tiles.
Bedrooms carpeted with premium 40 oz broadloom.
Contemporary interior shaker-style doors with satin finish lever handles.
Oversized 7” baseboards with complementary backband casing.
Coffered ceiling throughout the main floor.
Mudroom with built-ins.
Cold cellar.
FIREPLACE:
Oversized direct vent gas fireplace with flat black trim and choice of custom surrounds.
KITCHEN:
Designer kitchens with premium cabinetry and oversized chef’s station/island.
Extended height upper cabinets with lower light valance.
Walk-in pantry and servery.
Imported luxurious quartz countertop with 1½” nosing.
Stainless steel hood fan above the range vented to the exterior.
Rough-in plumbing and electrical for a future dishwasher.
Contemporary linear tiled backsplash.
BATHROOMS:
Luxurious features in powder room, main ensuite, and other baths.
Heated tile flooring in the main ensuite.
2-jet shower system and rain showerhead in the main ensuite.
Elegant free-standing tub with pull-out shower wand.
Luxurious shower stall with marble/quartz surround.
Choice of premium porcelain shower wall tiles.
FINISHED LAUNDRY AREA:
Convenient laundry room on the second floor.
Laundry room complete with lower cabinetry, stainless steel sink, and faucet on a modern laminate countertop.
Dryer vented to the exterior.
LIGHTING AND ELECTRICAL:
200 AMP, 32 breaker electrical services.
40 LED interior pot lights.
Smart-Switched light fixtures on the main floor.
Hard-wired, interconnected smoke detectors and carbon monoxide detectors.
HEATING/INSULATION AND ENERGY-EFFICIENT FEATURES:
Two forced air high-efficiency Energy Star compliant gas furnaces.
Two Air conditioners.
Two Heat Recovery Ventilators (HRV).
Control4 automated thermostats.
Hot water tank on a rental basis.
Insulation meeting or exceeding Ontario Building Code standards.
Weather stripping on all exterior doors.
PAINTING:
Choice of two paint colors for walls throughout the home.
Trim and doors painted white semi-gloss.
EXTERIOR DECKS:
Wood deck provided from the main floor at the rear door with stairs to grade.
MEDIA COMMUNICATIONS:
Control4 Home Automation System for smart home technology.
Electronic control from a smartphone or wall-mounted touch panel.
Rough-in for security system and smart home connections.
Video doorbell.
8” Wall mounted touch panel.
OPTIONAL LOWER LEVEL SECONDARY SUITE:
Separate side entrance with exterior light and doorbell.
Full-size designer kitchen, bedroom with ensuite, laundry room, and more.
INTERIOR DESIGN CONSULTATION PROGRAM:
Personal design consultant to assist with structural changes and interior design.
MULTI-YEAR NEW HOME TARION WARRANTY:
1 to 7 years of warranty coverage on materials, workmanship, systems, structural defects, and more.
THE HIGHMARK DIFFERENCE:
Exclusive 'frame walk' during the construction process.
After Sales and After Move-in Service Program.
Paradise Beach Marketing Summary:
PARADISE BEACH NOW SELLING IN AJAX
5 LUXURY BEACH HOMES
50' x UP TO 200' LOTS UP TO 5,600 SQ.FT.
Life is better at the beach.
Paradise Beach offers an exclusive collection of just 5 luxury beach homes on the shores of Lake Ontario, providing an unparalleled lakefront lifestyle steps from the pristine Ajax Waterfront.
Minutes to Everything:
The community is conveniently located, offering easy access to various amenities and attractions, including community centers, golf clubs, conservation areas, parks, shopping centers, and quick access to major highways.
For the most accurate and up-to-date information about Paradise Beach, potential buyers are advised to follow official updates provided by Highmark Homes.
Amenities
- Green Space
- Easy access to the major highways
- Nearby Parks
- Schools
- Restaurants
- Shopping and many more
Deposit Structure
Floor Plans
Facts and Features
Walk around the neighbourhood
Note : The exact location of the project may vary from the street view shown here
Note: Dolphy is Canada's one of the largest database of new construction homes. Our comprehensive database is populated by our research and analysis of publicly available data. Dolphy strives for accuracy and we make every effort to verify the information. The information provided on Dolphy.ca may be outdated or inaccurate. Dolphy Inc. is not liable for the use or misuse of the site's information.The information displayed on dolphy.ca is for reference only. Please contact a liscenced real estate agent or broker to seek advice or receive updated and accurate information.

Why wait in Line?
Get Paradise Beach Latest Info
Paradise Beach is one of the detached homes in Ajax by Highmark Homes
Browse our curated guides for buyersSummary of Paradise Beach Project
Paradise Beach is an exciting new pre construction home in Ajax developed by Highmark Homes, ideally located near 951 Pickering Beach Road, Ajax, ON, Ajax (). Please note: the exact project location may be subject to change.
Offering a collection of modern and stylish detached for sale in Ajax, Paradise Beach is launching with starting prices from the low 2.99999Ms (pricing subject to change without notice).
Set in one of Ontario's fastest-growing cities, this thoughtfully planned community combines suburban tranquility with convenient access to urban amenities, making it a prime choice for first-time buyers, families, and real estate investors alike. While the occupancy date is Preconstruction, early registrants can now request floor plans, parking prices, locker prices, and estimated maintenance fees.
Don't miss out on this incredible opportunity to be part of the Paradise Beach community — register today for priority updates and early access!
Frequently Asked Questions about Paradise Beach

More about Paradise Beach
Get VIP Access and be on priority list
