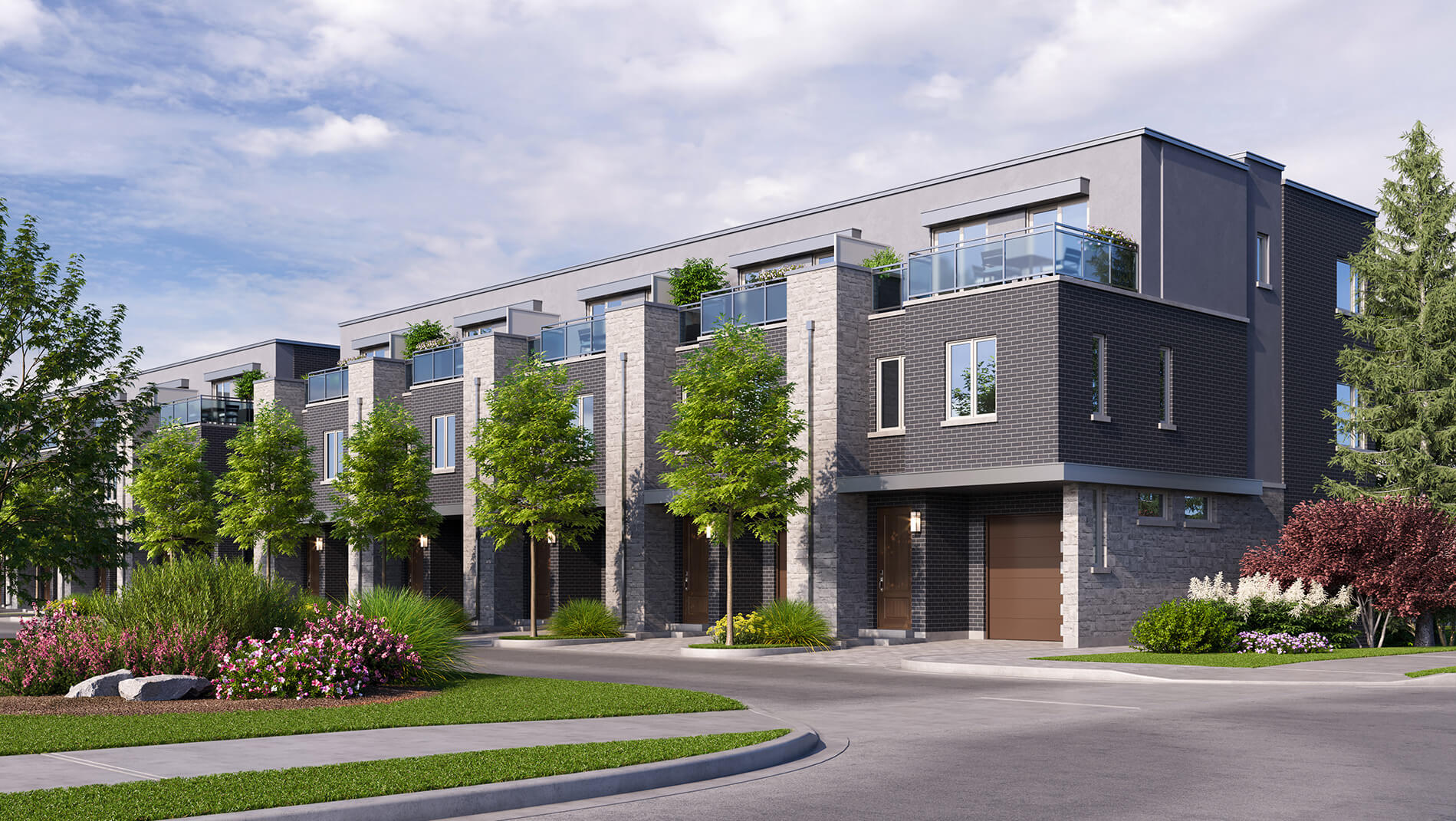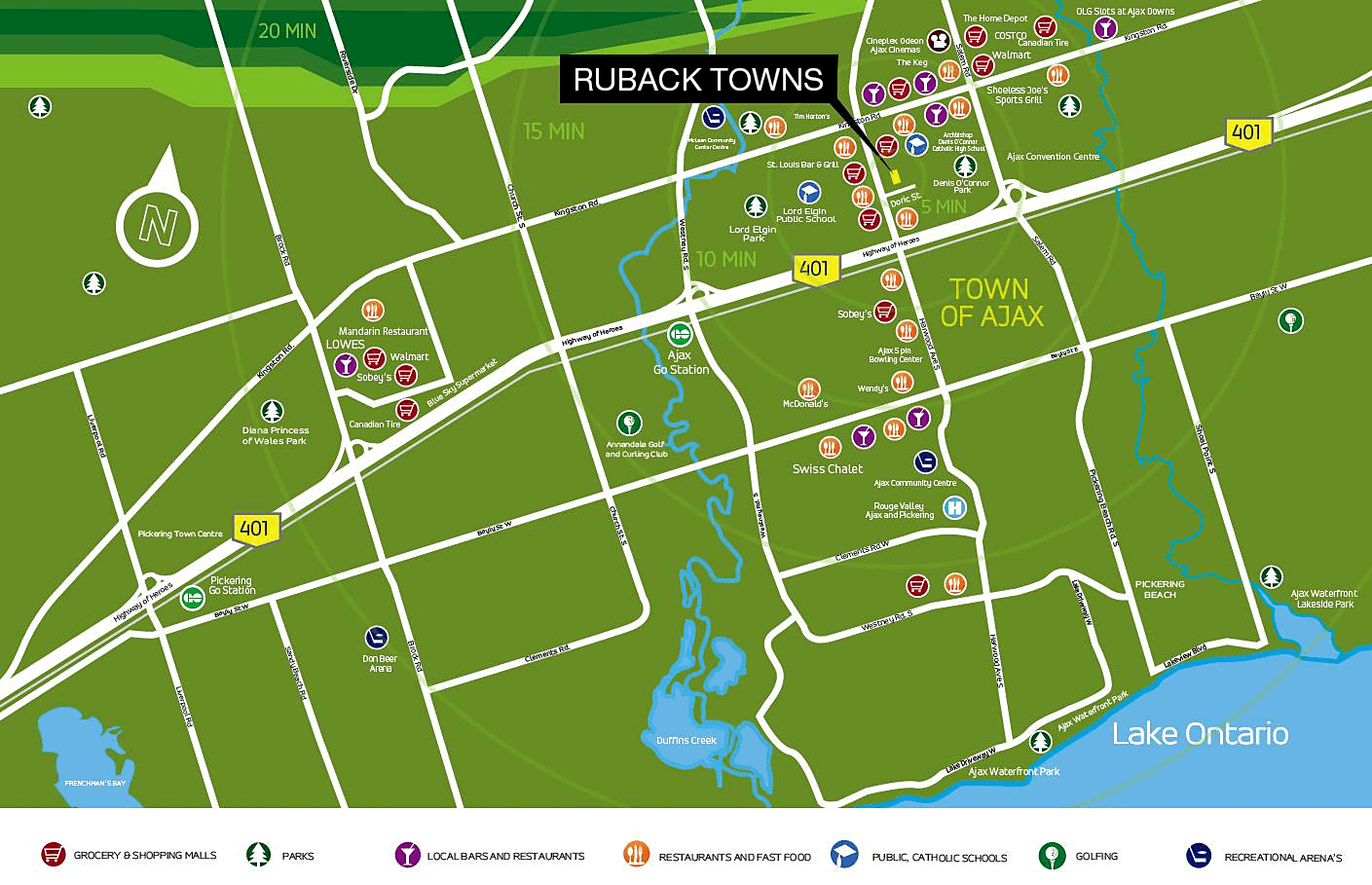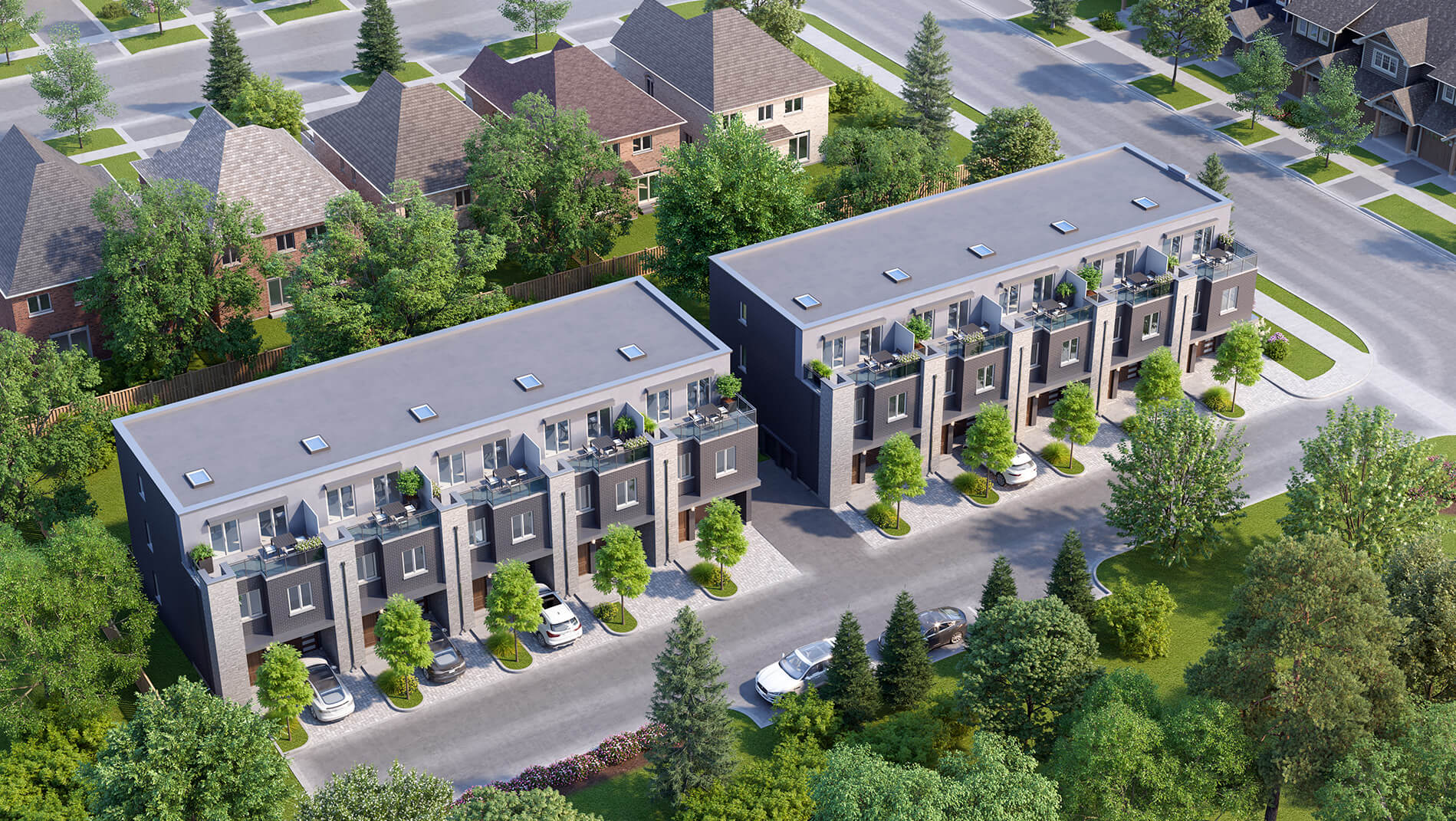Ruback Towns
Price Coming Soon
- Developer:OSMI Homes
- City:Ajax
- Address:10 Doric Street, Ajax, ON
- Postal Code:
- Type:Townhome
- Status:Upcoming
- Occupancy:TBD
Project Details
Ruback Towns, a forthcoming townhouse development by OSMI Homes, is currently in the preconstruction phase at 10 Doric Street, Ajax. Comprising a total of 10 units, these townhomes range in size from 1984 to 2600 square feet.
Situated in Central Ajax near Harwood Ave and Kingston Road, Ruback Towns is set to be an exclusive community featuring 10 modern luxury townhomes. Each residence will boast 4 bedrooms, 3.5 bathrooms, high-end finishes, and an adjustable living space ranging from approximately 1984 to 2600 square feet.
Source: Ruback Towns
Features and finishes
10 exclusive modern luxury townhomes
Approximately 1984 to 2600 square feet of living space for you to customize
Comes with 1 garage parking
Brick, stone and stucco exterior
Sun lit homes with windows on the East and West end creating a visual pathway through the space
Located in the heart of Ajax
Minutes to Highway 401
Minutes to shopping & restaurants on Kingston Road
Minutes to Ajax GO Station
Minutes to Ajax waterfront
Interiors:
4 Bedrooms + Den
3.5 Baths
Open-concept layout to maximize living space, with up to 9’ Smooth ceilings throughout principal living areas
Laminate floors throughout entries, kitchen and principal living areas
Wide spacious hallways
Top floor skylight
Flat roofing system & terrace
Entry doors with architectural hardware, contemporary lock set and deadbolt
Architectural finishes include modern, flat profile 4” baseboards with matching casings
Stacked washer and dryer
Double glazed vinyl windows
Full back fence included
High efficiency hot water tank rental unit installed
Bathrooms:
Flat panel, solid colour vanity cabinetry
Contemporary chrome single lever vanity faucet
Custom soft-close drawers
Frameless vanity mirror with individual lighting
Hand-set tile flooring
Energy efficient water saver shower heads and dual flush toilets throughout
Ceramic tiles for full height along tub
Temperature control valves in all showers
Kitchens:
Open-concept design
Flat-panel laminate cabinetry with modern finishes
Custom soft-close drawers
Valence lighting
Double-basin undermount, stainless steel kitchen sink with chrome faucet
Bedrooms:
All bedrooms to have ceiling lights with wall controls
Master retreat with ensuite and walk-in closet
Generous closets with space saving wire shelving
Rooftop Terrace:
Over 140 sq ft west-facing terrace with glass railing
Roof shingles with manufacturer’s warranty
Electrical and Communications:
Service panel with breakers
Switch-controlled receptacles in living areas and bedrooms, ceiling mounted light fixture(s) in foyer, and rough-in for overhead fixture in dining room
Individual electric sub-metering
Energy efficient light bulbs throughout
Amenities
- Golf and Country Club
- Parks and Trails
Deposit Structure
Floor Plans
Facts and Features
Walk around the neighbourhood
Note : The exact location of the project may vary from the street view shown here
Note: Dolphy is Canada's one of the largest database of new construction homes. Our comprehensive database is populated by our research and analysis of publicly available data. Dolphy strives for accuracy and we make every effort to verify the information. The information provided on Dolphy.ca may be outdated or inaccurate. Dolphy Inc. is not liable for the use or misuse of the site's information.The information displayed on dolphy.ca is for reference only. Please contact a liscenced real estate agent or broker to seek advice or receive updated and accurate information.

Why wait in Line?
Get Ruback Towns Latest Info
Ruback Towns is one of the townhome homes in Ajax by OSMI Homes
Browse our curated guides for buyersSummary of Ruback Towns Project
Ruback Towns is an exciting new pre construction home in Ajax developed by OSMI Homes, ideally located near 10 Doric Street, Ajax, ON, Ajax (). Please note: the exact project location may be subject to change.
Offering a collection of modern and stylish townhome for sale in Ajax, Ruback Towns pricing details will be announced soon.
Set in one of Ontario's fastest-growing cities, this thoughtfully planned community combines suburban tranquility with convenient access to urban amenities, making it a prime choice for first-time buyers, families, and real estate investors alike. While the occupancy date is TBD, early registrants can now request floor plans, parking prices, locker prices, and estimated maintenance fees.
Don't miss out on this incredible opportunity to be part of the Ruback Towns community — register today for priority updates and early access!
Frequently Asked Questions about Ruback Towns

More about Ruback Towns
Get VIP Access and be on priority list




