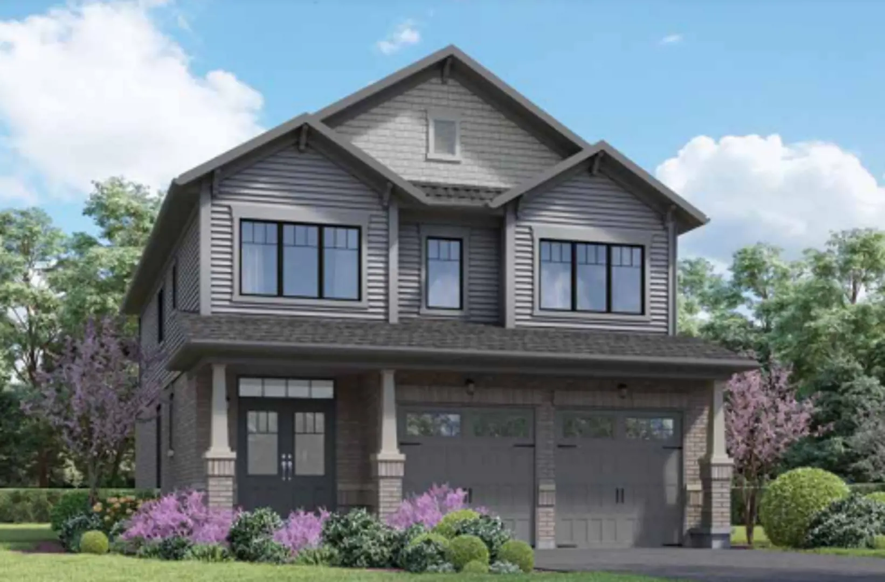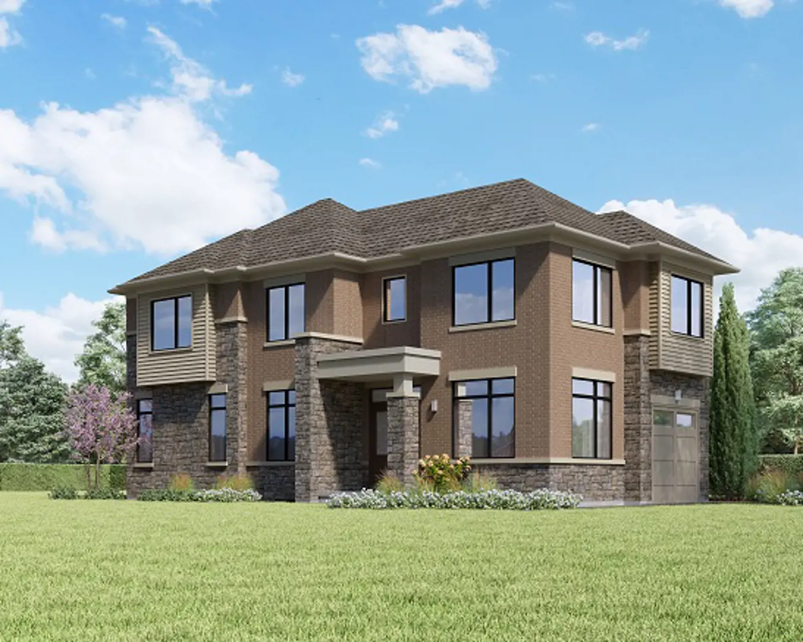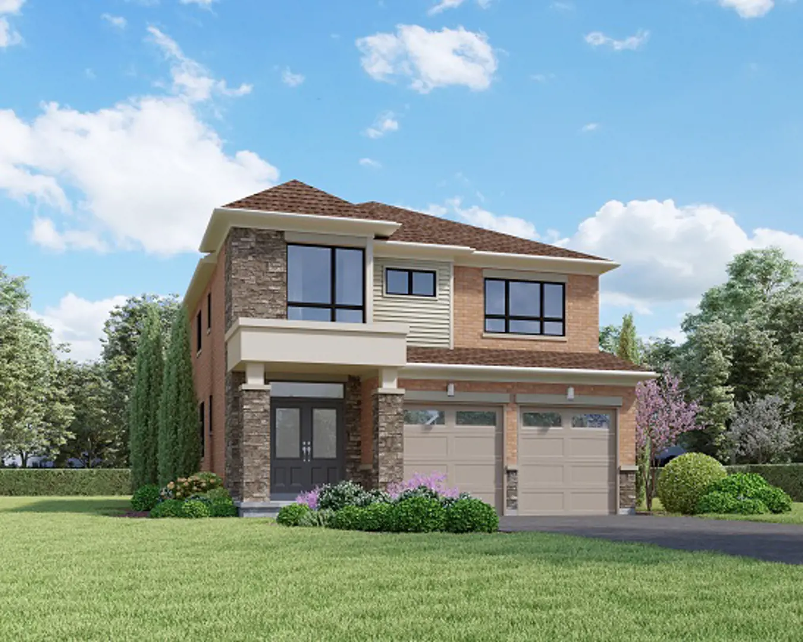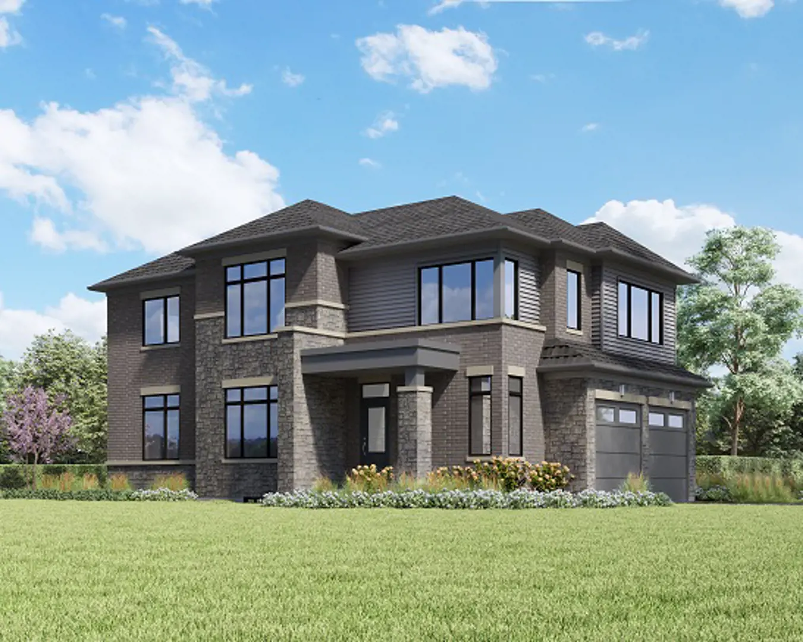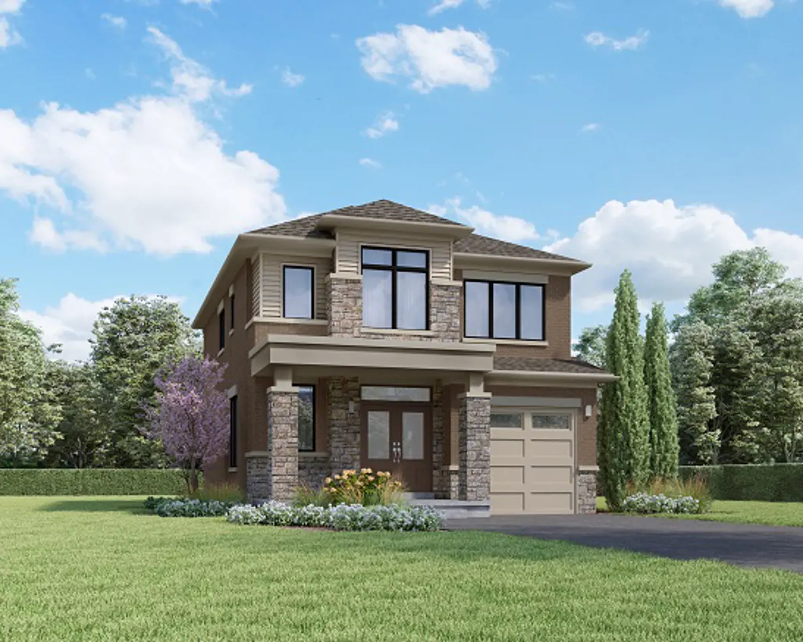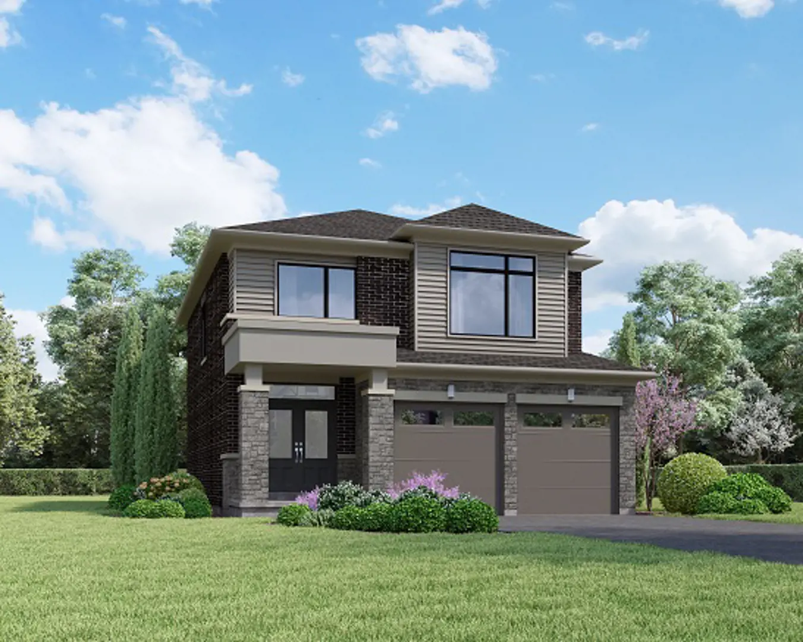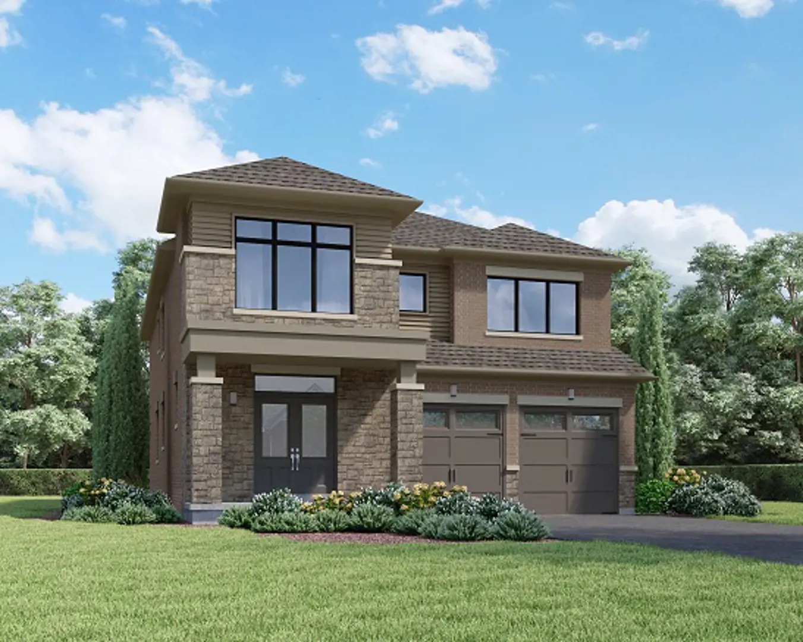Everwell
Starting From Low $911.225K
- Developer:Sorbara Group of Companies
- City:Barrie
- Address:Fenchurch Manor, Barrie, ON
- Postal Code:
- Type:Detached
- Status:Selling
- Occupancy:Est. 2024
Project Details
Everwell, a townhouse and single-family home community by Sorbara Group of Companies, is presently under construction at Fenchurch Manor, Barrie, with an expected completion in 2024. The development offers 409 units, including a new release of 36' and 40' homes backing onto protected greenspace. Prices range from $911,225 to over $1,453,990, and the unit sizes vary from 1425 to 3157 square feet. Everwell serves as a meeting place for both wants and needs, emphasizing connectivity and a well-lived daily experience. The homes provide fluid floor plans, backyards opening onto green spaces, and a sense of nature blending seamlessly with the concept of home. It is envisioned as a place where everyone is welcome, offering adventure at the doorstep and amenities within reach—an "ever after" beyond expectations.
Source: Sorbara Group of Companies
Feature and Finishes
**Freehold Townhomes & 32' Detached:**
**Quality Construction and Elegant Exteriors:**
- Architecturally designed homes with premium brick, masonry detailing, and low-maintenance exteriors.
- Engineered roof truss system with galvanized steel hurricane straps.
- Insulated front entry door with weather stripping.
- Premium shingles with a lifetime warranty.
- Low-e argon-filled vinyl casement windows.
- Sectional roll-up garage doors.
- Poured concrete basement walls with damp proofing.
- Exterior hose bibs, concrete front porch, and walkways.
**Distinctive Interiors:**
- 9'0” ceilings on the main floor, 8'0” on the second floor.
- Smooth ceilings in key areas, textured ceilings elsewhere.
- Oak staircase, posts, pickets, handrails, and nosings.
- 4” baseboards, 2-3/4” casings, and brushed chrome lever hardware.
- Choice of stained finish for staircase and interiors.
- Bedrooms with white trimmed closet sliders.
- Rough-in for future bathroom in the basement.
**Gourmet Kitchen Features:**
- Kitchen cabinetry in various finishes.
- Taller upper cabinets, co-ordinated kickplates.
- Stainless steel sink with pullout spray faucet.
- Two-speed stainless steel kitchen exhaust fan.
- Choice of stone countertop, kitchen island with breakfast bar.
- Electrical receptacle below counter in the kitchen island.
- Dishwasher rough-in.
**Luxury Bathroom Features:**
- Vanity cabinetry in various finishes.
- Stone countertop in primary ensuite.
- Freestanding bathtub or separate shower stall.
- Acrylic skirted tub in main and secondary ensuites.
- Water-resistant board in tub and shower enclosures.
- Quality ceramic wall tiles, high-efficiency toilets.
- Chrome faucets, bathroom accessories, and mirrors.
**Superb Laundry Room Features:**
- Recessed plumbing box for washing machine.
- Freestanding laundry tub with hot and cold water.
- Exterior venting for future dryer.
- Electrical outlets for dryer and washer.
**Floors and Floor Coverings:**
- Choice of ceramic floor tiles, broadloom, and stained oak hardwood flooring.
**Lighting and Electrical Features:**
- 100 Amp electrical service for townhomes, 200 Amp for 36' & 40' homes.
- Switched ceiling light fixtures, exterior GFI receptacles.
- Rough-in for central vacuum and Cat6 telephone/Internet outlets.
- Enercare Smarter Home™ Essentials Package included.
**Mechanical & Enhanced Energy Features:**
- Ducting sized for future air-conditioning.
- Energy Recovery Ventilator for healthier indoor air.
- Energy Star qualified exhaust fans.
- Smoke detectors and carbon monoxide detectors.
- High-efficiency gas-fired tankless water heater.
- HVAC system for comfort and reliable heating.
- R20 blanket insulation in basement walls.
- Drain Water Heat Recovery system.
- Ducts professionally cleaned.
**New Home Warranty:**
- 1-year warranty for workmanship and materials.
- 2-year warranty for electrical, plumbing, heating systems, and water penetration.
- 7-year warranty for major structural defects.
- Purchaser pays Tarion Warranty Program enrollment fee at closing.
Amenities
- Parks
- Green Space
Deposit Structure
- $20,000 on signing
- 5% in 60 days
- 2.5% in 120 days
- 2.5% in 180 days
Deposit Structure
Floor Plans
Facts and Features
Walk around the neighbourhood
Note : The exact location of the project may vary from the street view shown here
Note: Dolphy is Canada's one of the largest database of new construction homes. Our comprehensive database is populated by our research and analysis of publicly available data. Dolphy strives for accuracy and we make every effort to verify the information. The information provided on Dolphy.ca may be outdated or inaccurate. Dolphy Inc. is not liable for the use or misuse of the site's information.The information displayed on dolphy.ca is for reference only. Please contact a liscenced real estate agent or broker to seek advice or receive updated and accurate information.

Why wait in Line?
Get Everwell Latest Info
Everwell is one of the detached homes in Barrie by Sorbara Group of Companies
Browse our curated guides for buyersSummary of Everwell Project
Everwell is an exciting new pre construction home in Barrie developed by Sorbara Group of Companies, ideally located near Fenchurch Manor, Barrie, ON, Barrie (). Please note: the exact project location may be subject to change.
Offering a collection of modern and stylish detached for sale in Barrie, Everwell is launching with starting prices from the low 911.225Ks (pricing subject to change without notice).
Set in one of Ontario's fastest-growing cities, this thoughtfully planned community combines suburban tranquility with convenient access to urban amenities, making it a prime choice for first-time buyers, families, and real estate investors alike. While the occupancy date is Est. 2024, early registrants can now request floor plans, parking prices, locker prices, and estimated maintenance fees.
Don't miss out on this incredible opportunity to be part of the Everwell community — register today for priority updates and early access!
Frequently Asked Questions about Everwell

More about Everwell
Get VIP Access and be on priority list
