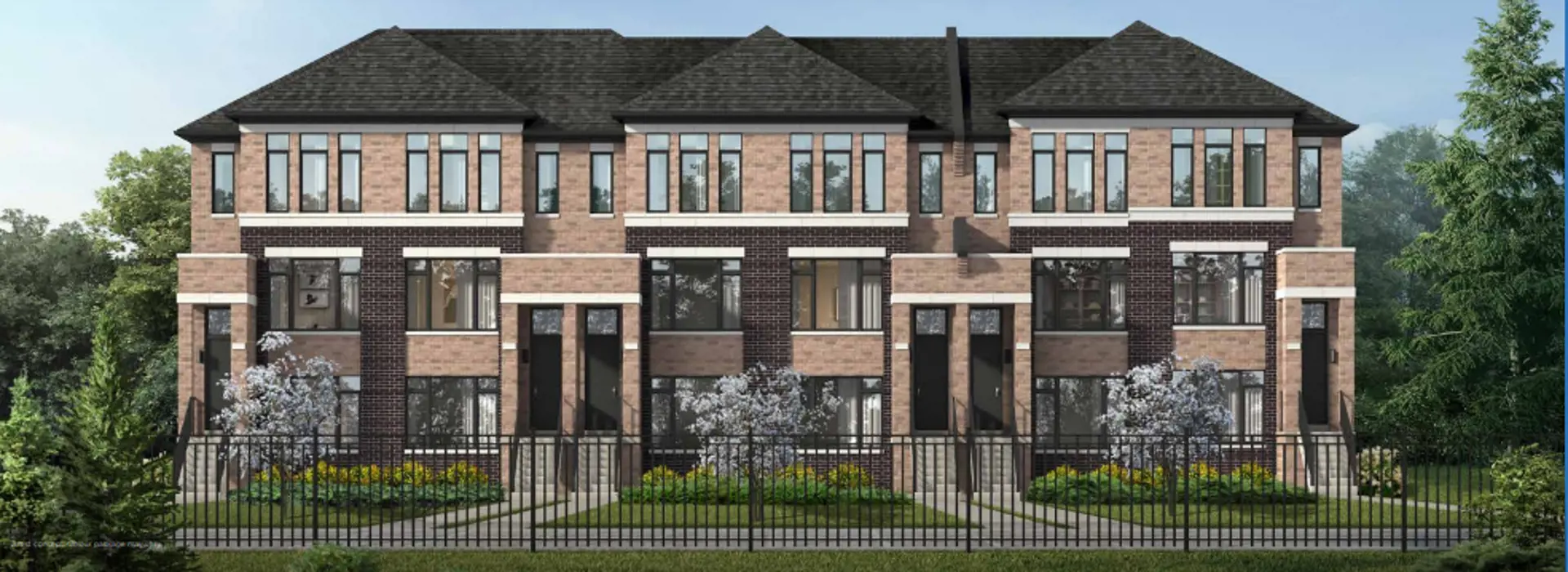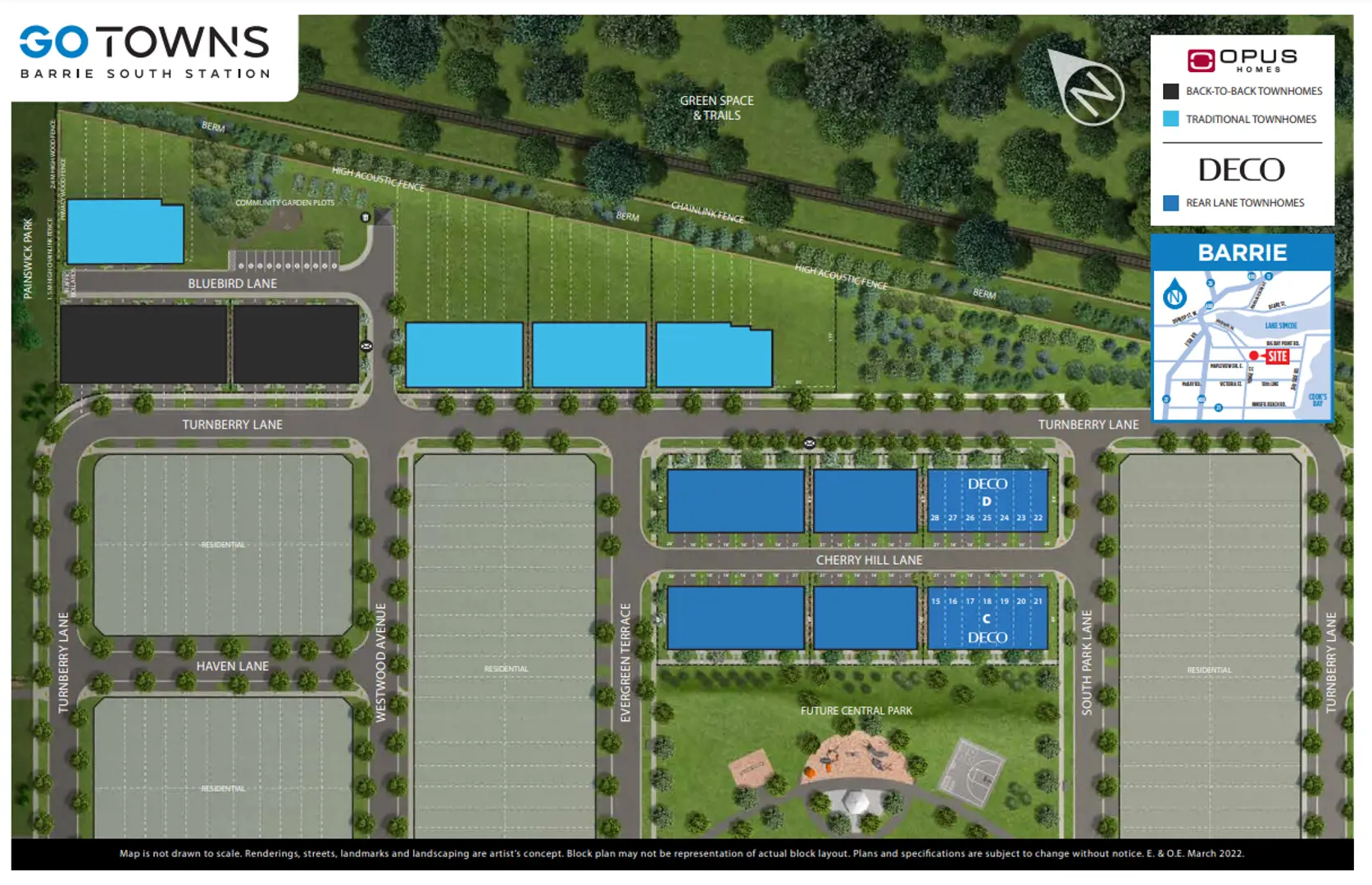GO Towns
Starting From Low $879.99K
- Developer:DECO Homes
- City:Barrie
- Address:Mapleview Drive East & Yonge Street, Barrie, ON
- Postal Code:
- Type:Townhome
- Status:Selling
- Occupancy:TBD
Project Details
GO Towns, a townhouse community by DECO Homes, is currently in the preconstruction phase at Mapleview Drive East & Yonge Street, Barrie, with an anticipated completion in 2023. The units, priced from $879,990, offer a total of 94 residences with sizes ranging from 1551 to 2153 square feet. Situated in Barrie's South End, GO Towns creates an urban enclave of 94 contemporary townhomes. Boasting a central and well-connected location, the community is characterized by first-class transit at your doorstep, close proximity to a revitalizing waterfront, and convenient access to natural attractions such as ski hills, beaches, trails, and parks. With the GTA and downtown Toronto just a train ride away, GO Towns embodies a lifestyle on the go. Prepare for the dynamic living experience at GO Towns.
Source: DECO Homes
Features and finishes
Appealing Architecture
• Harmonious colours, styles, materials and elevations
• Superb streetscapes with curb appeal
• Designer-selected exterior light fixtures adjacent to all doors
• Striking steel roll up garage doors
• Large Energy Star Low E argon gas-filled windows
• Paved driveway and sodded lawn
Elegant Interior Design
• Soaring 9’ ceilings on main floor, 8’ ceilings on upper floor
• Smooth ceilings in kitchen, breakfast areas, laundry room and bathrooms.
• Natural varnished oak staircase with oak handrail and wood pickets
• Brushed nickel lever hardware throughout
• Choice of interior paint colour on walls, trim and doors
• Sunken or raised foyer, mudroom, laundry room, garage entrance landing as per plan
• Thoughtful storage with well-appointed linen closets, pantries and mud room closets
• Ceiling fixtures in all bedrooms, hallways, side halls, foyer, kitchen, breakfast room, living and dining rooms, den, study, great room, office, loft, library and family room, media room and mud room.
• White Decora light switches throughout
• Fully drywalled garage with insulated garage to house access door
Gourmet Kitchens
• Choice of gleaming Quartz or Granite countertops
• Convenient undermount double stainless steel sinks
• Chrome faucet with integrated pull out
• Design cabinetry with extended uppers
• Stainless steel hood fan over stove
• Rough-in for dishwasher
Quality Flooring
• Durable laminate flooring on lower and main floors
• High density 40 oz. broadloom in bedrooms
• Wide assortment of ceramic tile flooring to choose from
Rejuvenating Bathrooms
• Chrome-framed fully-enclosed glass shower in principal ensuite
• Laminate countertops
• Stylish ceramic tiles
• Designer vanities with mirrors
• Low flow showerheads and faucets to conserve water
• Pedestal sink and mirror in powder room
Energy Efficient & and Water Conservation Features
• Energy Star-labelled vinyl thermopane casement low E argon gas-filled windows
• Energy efficient air space heating and domestic hot water system
• High efficiency Heat Recovery Ventilator (HRV)
• Low flow shower heads and faucet aerators
• LED lighting
• Single switch operating all basement lighting
• Convenient ceiling receptacle in garage for future garage door opener installation
Smart Home Features
• Smart thermostat
• LED lighting
• High efficiency HRV, heating and hot water system
Deposit Structure
- $20,000 with offer
- $30,000 in 30 days
- $30,000 in 90 days
- $20,000 in 150 days
- TOTAL $100,000
Deposit Structure
Floor Plans
Facts and Features
Walk around the neighbourhood
Note : The exact location of the project may vary from the street view shown here
Note: Dolphy is Canada's one of the largest database of new construction homes. Our comprehensive database is populated by our research and analysis of publicly available data. Dolphy strives for accuracy and we make every effort to verify the information. The information provided on Dolphy.ca may be outdated or inaccurate. Dolphy Inc. is not liable for the use or misuse of the site's information.The information displayed on dolphy.ca is for reference only. Please contact a liscenced real estate agent or broker to seek advice or receive updated and accurate information.

Why wait in Line?
Get GO Towns Latest Info
GO Towns is one of the townhome homes in Barrie by DECO Homes
Browse our curated guides for buyers
Summary of GO Towns Project
GO Towns is an exciting new pre construction home in Barrie developed by DECO Homes, ideally located near Mapleview Drive East & Yonge Street, Barrie, ON, Barrie (). Please note: the exact project location may be subject to change.
Offering a collection of modern and stylish townhome for sale in Barrie, GO Towns is launching with starting prices from the low 879.99Ks (pricing subject to change without notice).
Set in one of Ontario's fastest-growing cities, this thoughtfully planned community combines suburban tranquility with convenient access to urban amenities, making it a prime choice for first-time buyers, families, and real estate investors alike. While the occupancy date is TBD, early registrants can now request floor plans, parking prices, locker prices, and estimated maintenance fees.
Don't miss out on this incredible opportunity to be part of the GO Towns community — register today for priority updates and early access!
Frequently Asked Questions about GO Towns

More about GO Towns
Get VIP Access and be on priority list



