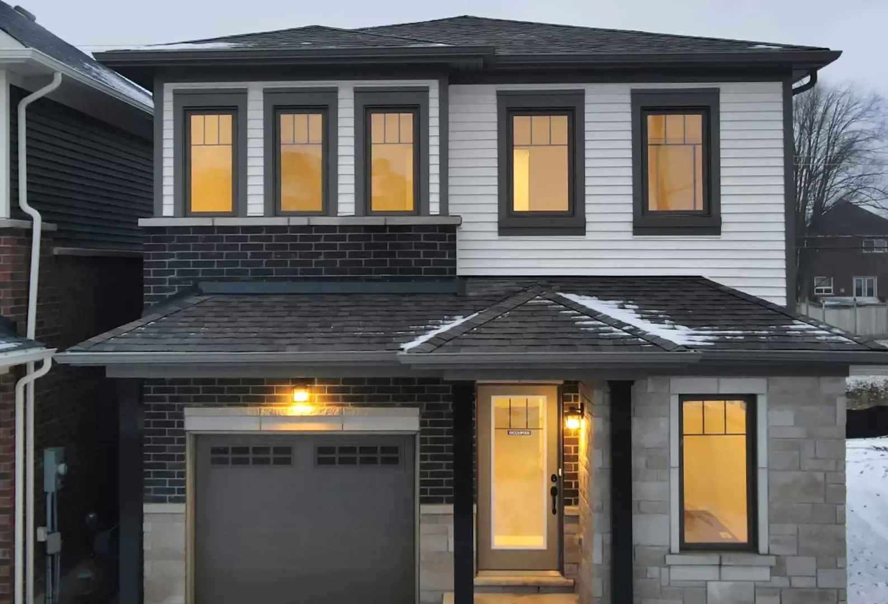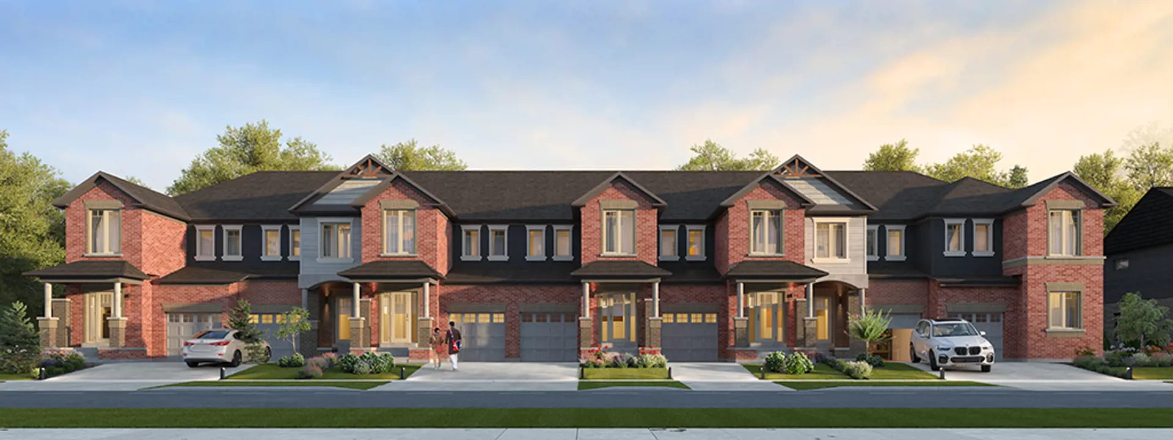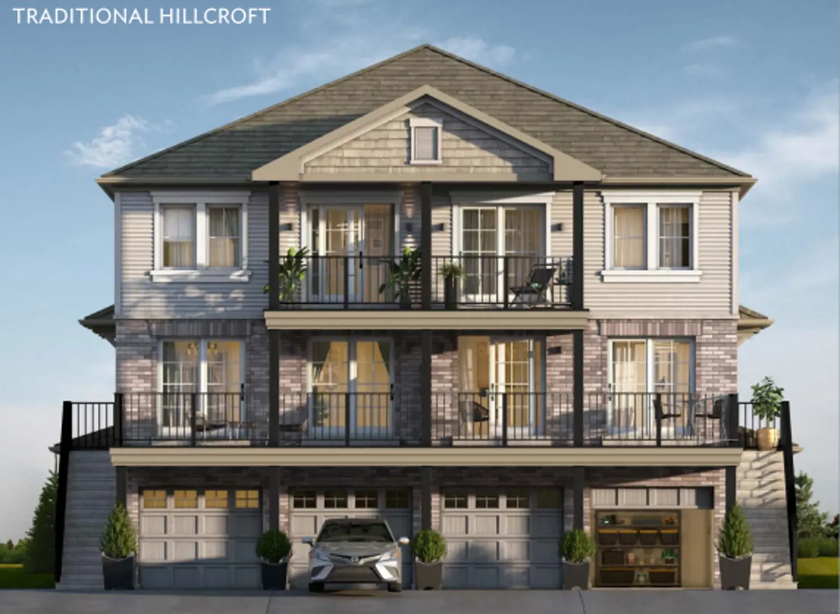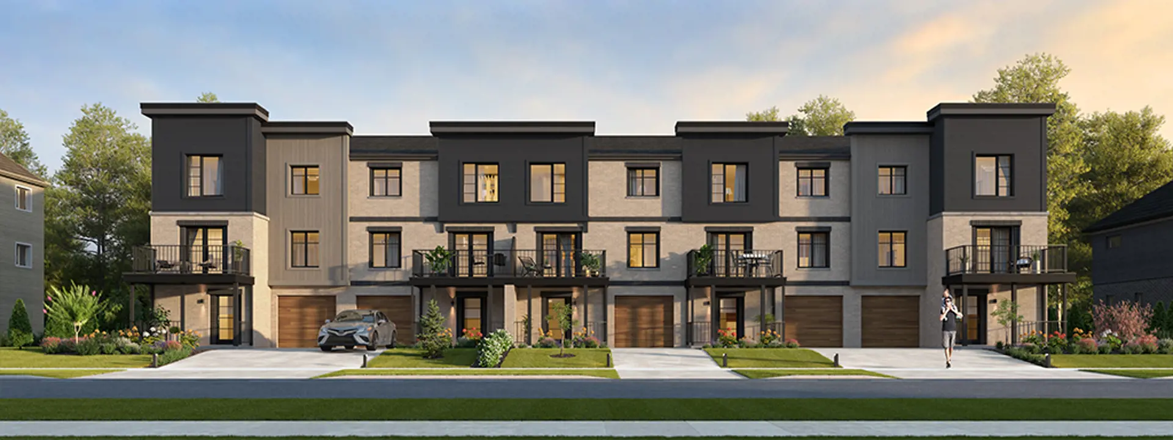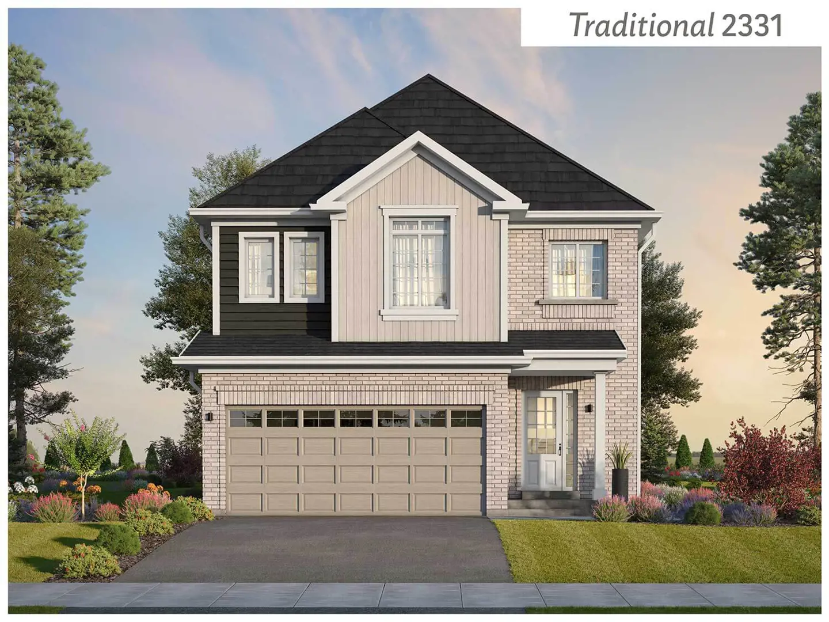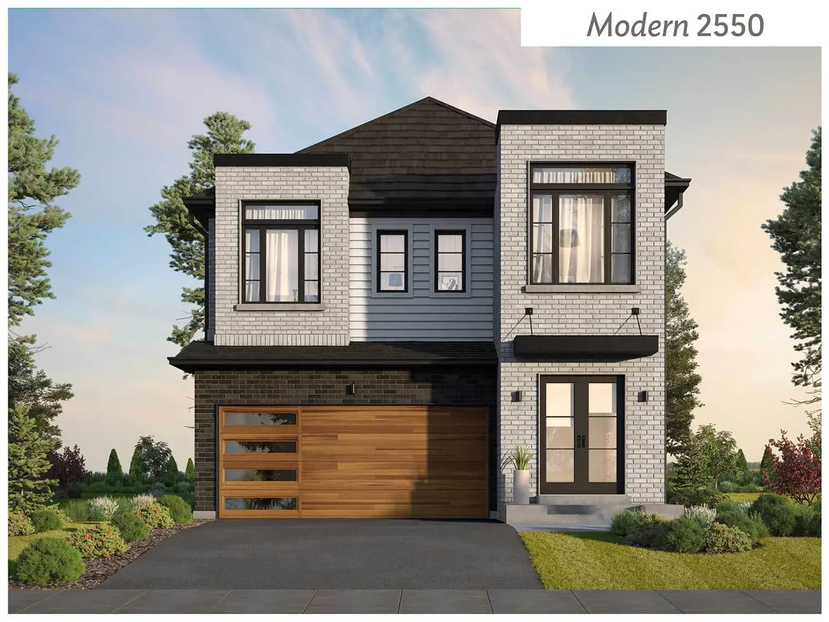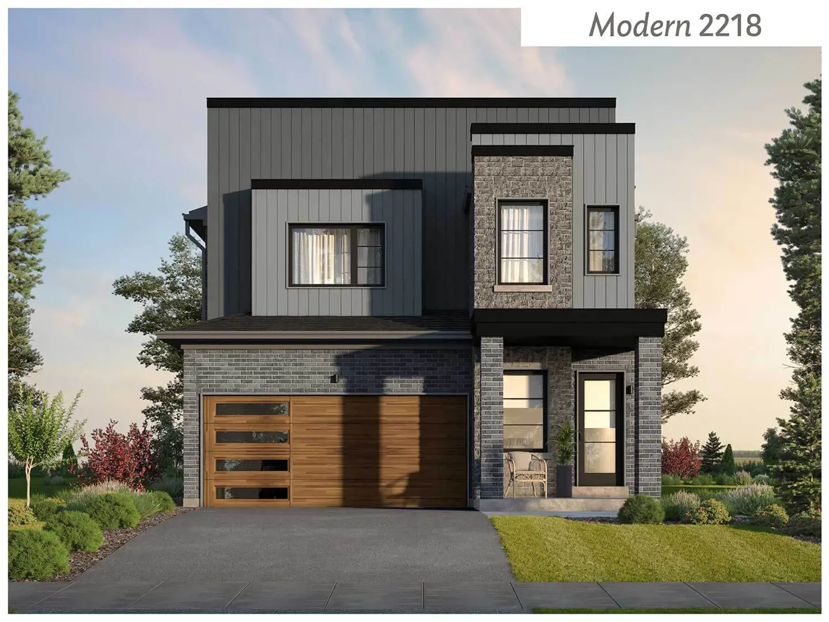Hewitt's Gate
Starting From Low $729.99K
- Developer:Pratt Homes
- City:Barrie
- Address:Mapleview Drive East & Yonge Street, Barrie, ON
- Postal Code:
- Type:Detached
- Status:Selling
- Occupancy:TBD
Project Details
Hewitt's Gate, a new community by Pratt Homes currently in progress at Mapleview Drive East & Yonge Street in Barrie, offers a range of living options, including condos, townhouses, and single-family homes. With prices ranging from $729,990 to $949,990, and unit sizes spanning from 488 to 2710 square feet, Hewitt's Gate is designed to cater to diverse preferences and needs. Positioned as the Gateway to Barrie, this family-friendly neighborhood embodies the essence of family, tradition, and the vibrant culture of Barrie. With over 2000 new homes planned, Hewitt's Gate aims to provide a home for everyone in this welcoming community.
Source: Hewitt's Gate
Feature and Finishes
**Condos - The Hillcrofts:**
- 6-unit multi-family buildings.
- Layouts from 488 to 1235 sq ft.
- 1, 2, and 3-bedroom options.
- Open-concept floor plans.
- Outdoor yard space or balconies.
- Mix of Traditional and Modern exteriors.
**Freehold Towns - The Highfields:**
- Classic towns with backyards.
- Sizes from 1101 to 1348 sq ft.
- 3-bedrooms, master with walk-in closets.
- Top floor laundry for family convenience.
- No condo or common element fees.
**Freehold Towns - The Highfields II:**
- Highfields 2.0 with backyards.
- Sizes from 1393 to 1546 sq ft.
- Dens, lofts, and top floor balconies.
- No condo or common element fees.
**Freehold Towns - The Hemlocks:**
- Trendy 3-storey towns with sundecks.
- Sizes from 1085 to 1350 sq ft.
- Large windows for natural sunlight.
- No condo or common element fees.
**Freehold Towns - The Hollies:**
- Back-to-Back towns with thoughtful layouts.
- Sizes from 934 to 1390 sq ft.
- Open concept kitchens with built-in dining.
- Home office off the main living space.
- No condo or common element fees.
**Detached Homes - The Homesteads:**
- Heart of the Hewitt’s Gate community.
- Various layouts from 1642 to 2710 sq ft.
- Designed for first-time buyers to forever homes.
- Traditional, Hybrid, or Modern exteriors.
- Allocated to 1 of 3 unique lot styles.
Deposit Structure
Floor Plans
Facts and Features
Walk around the neighbourhood
Note : The exact location of the project may vary from the street view shown here
Note: Dolphy is Canada's one of the largest database of new construction homes. Our comprehensive database is populated by our research and analysis of publicly available data. Dolphy strives for accuracy and we make every effort to verify the information. The information provided on Dolphy.ca may be outdated or inaccurate. Dolphy Inc. is not liable for the use or misuse of the site's information.The information displayed on dolphy.ca is for reference only. Please contact a liscenced real estate agent or broker to seek advice or receive updated and accurate information.

Why wait in Line?
Get Hewitt's Gate Latest Info
Hewitt's Gate is one of the detached homes in Barrie by Pratt Homes
Browse our curated guides for buyersSummary of Hewitt's Gate Project
Hewitt's Gate is an exciting new pre construction home in Barrie developed by Pratt Homes, ideally located near Mapleview Drive East & Yonge Street, Barrie, ON, Barrie (). Please note: the exact project location may be subject to change.
Offering a collection of modern and stylish detached for sale in Barrie, Hewitt's Gate is launching with starting prices from the low 729.99Ks (pricing subject to change without notice).
Set in one of Ontario's fastest-growing cities, this thoughtfully planned community combines suburban tranquility with convenient access to urban amenities, making it a prime choice for first-time buyers, families, and real estate investors alike. While the occupancy date is TBD, early registrants can now request floor plans, parking prices, locker prices, and estimated maintenance fees.
Don't miss out on this incredible opportunity to be part of the Hewitt's Gate community — register today for priority updates and early access!
Frequently Asked Questions about Hewitt's Gate

More about Hewitt's Gate
Get VIP Access and be on priority list
