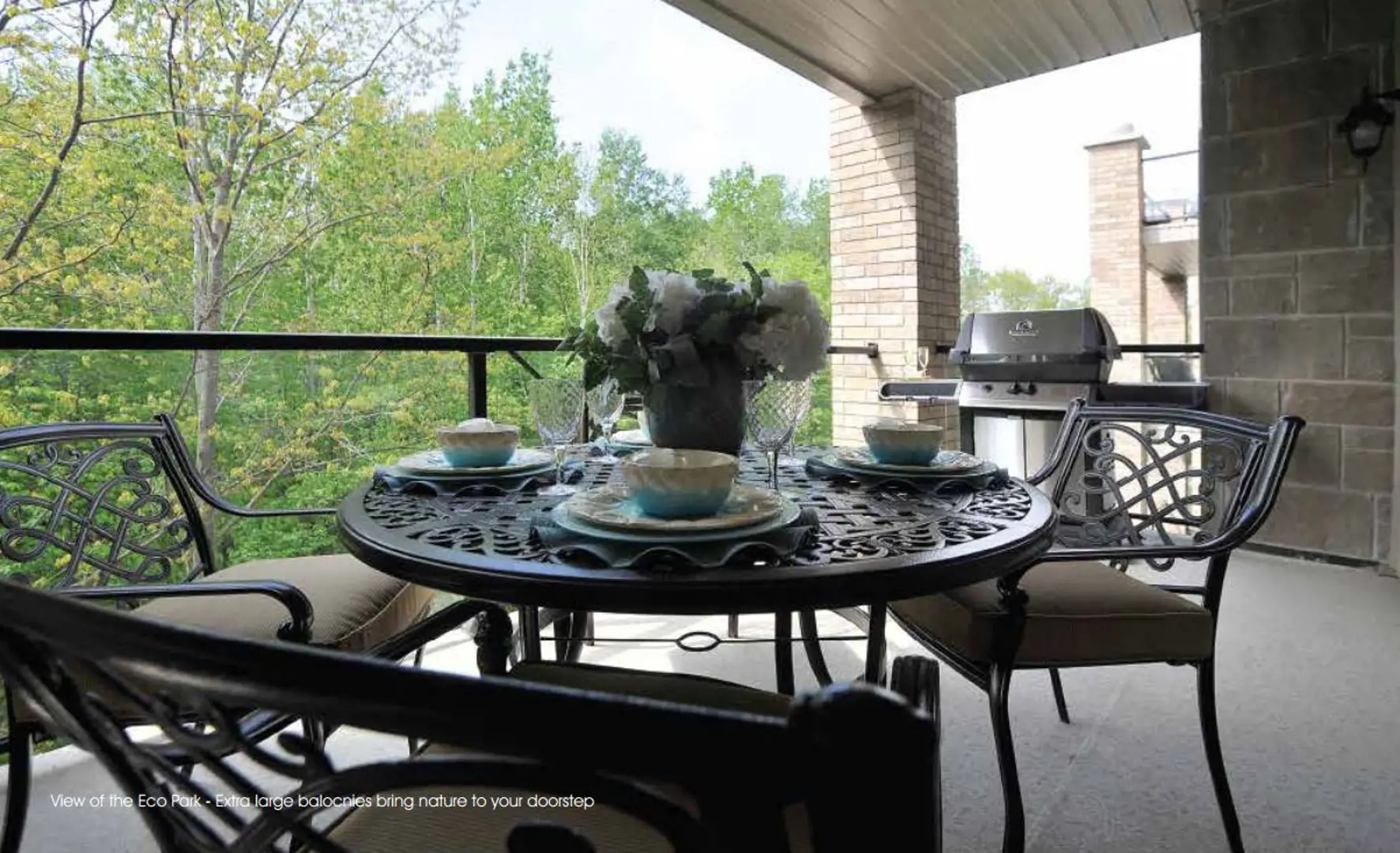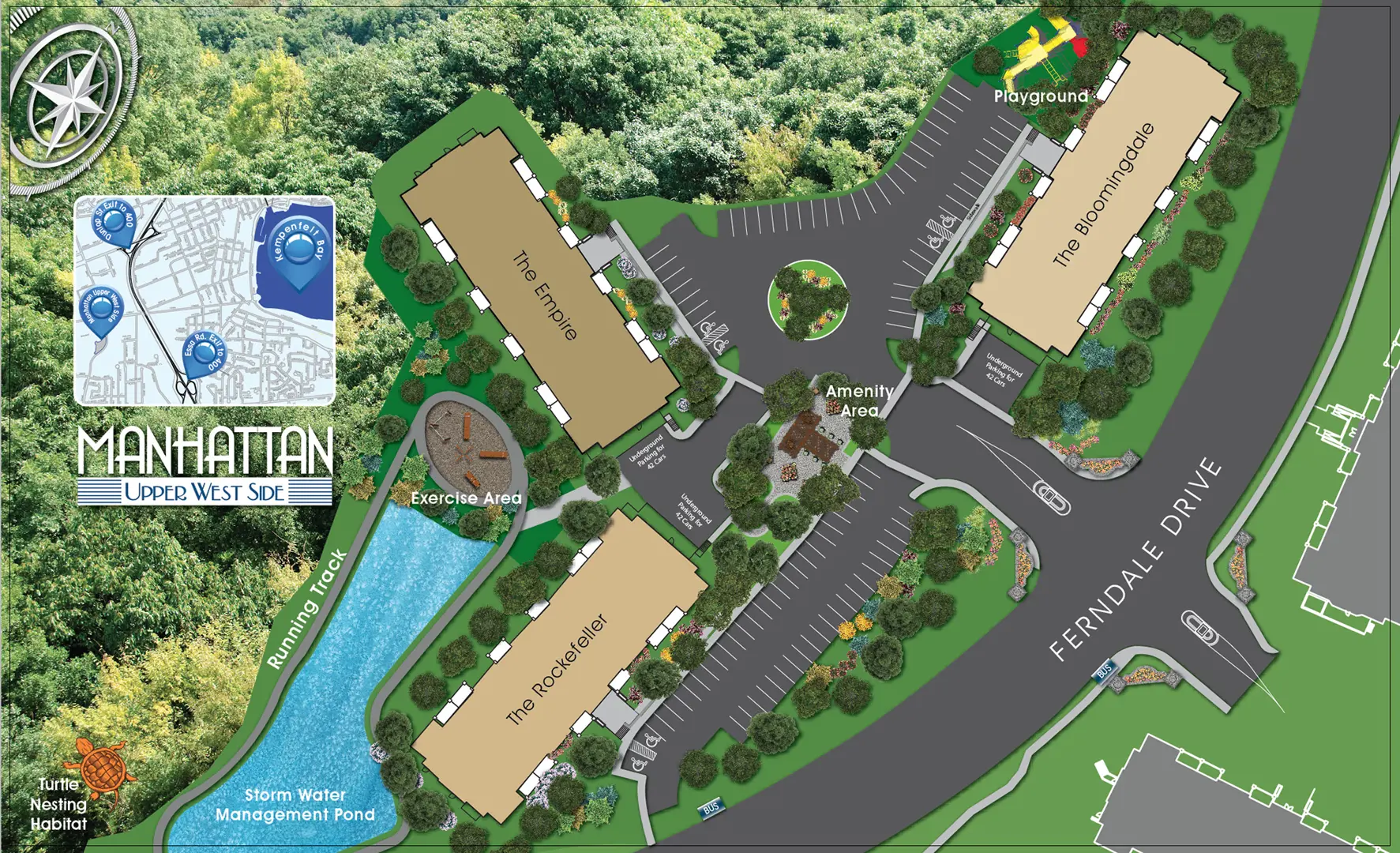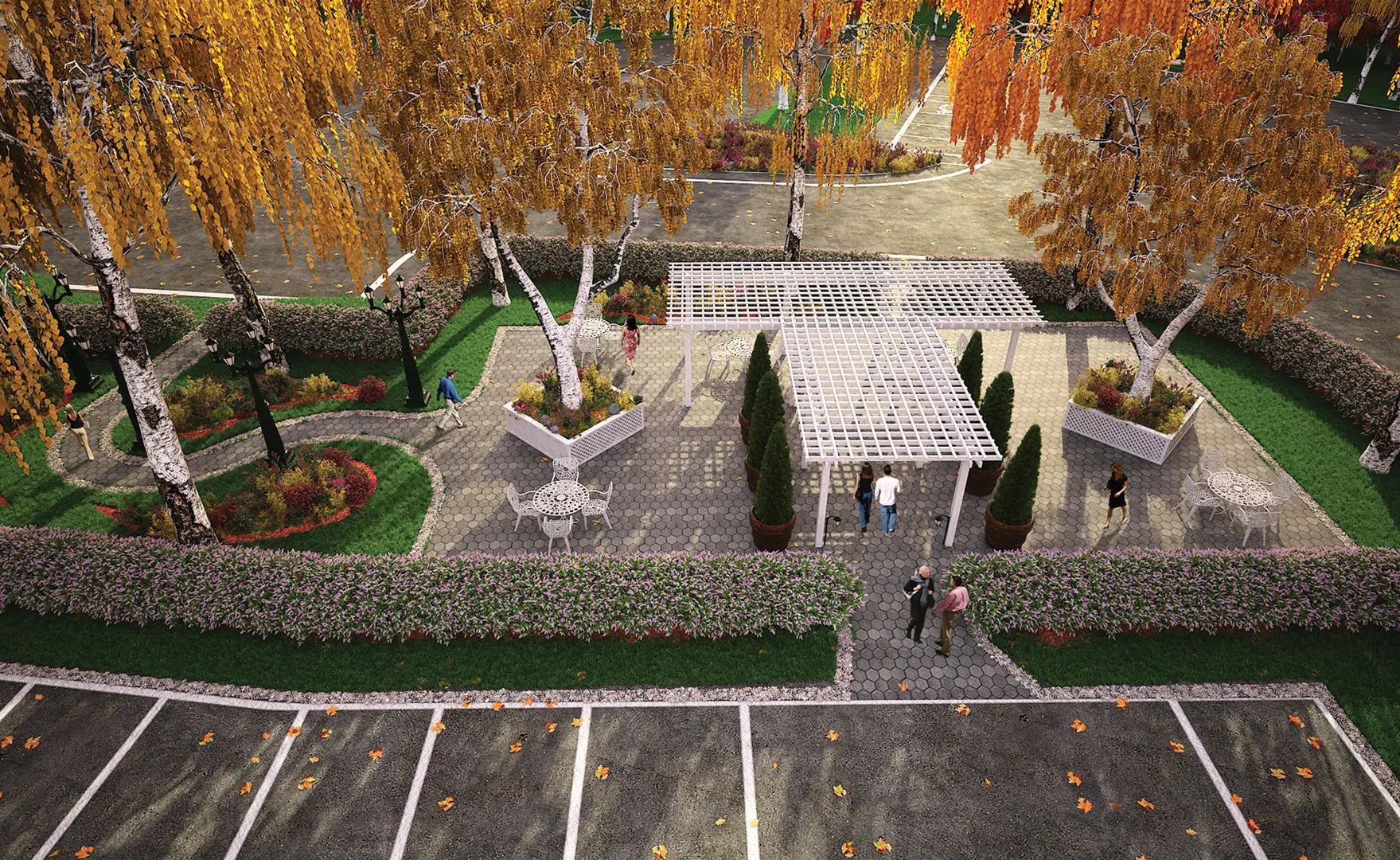Manhattan Upper West Side
Price Coming Soon
- Developer:Pratt Homes
- City:Barrie
- Address:Ferndale Drive South, Barrie, ON
- Postal Code:
- Type:Condo
- Status:Sold out
- Occupancy:Complete
Project Details
Manhattan Upper West Side is a new condo community by Pratt Homes at Ferndale Drive South, Barrie. Manhattan Upper West Side has a total of 134 units.
From Manhattan Upper West Side:
Upper West Side is Barrie Ontario's favourite urban community located right beside a gorgeous nature setting, the Eco Park. It has three 48 unit condo buildings; the Rockefeller, the Bloomingdale and the Empire as well as a community amenity area themed after NYC's Tavern on the Green.
Features and finishes
CUSTOM QUALITY CONSTRUCTION
Superior 2 x 6 wood exterior construction.
Exterior walls are insulated to R24, ceilings to R50.
Low E thermopane fixed vinyl casement windows at front & sliding Low E thermopane windows at sides & rear as per plan. All opening windows are
screened.
Internal grills on all window elevations.
Suite entry doors - 60 minute fire rated insulated.
Tongue & groove sub flooring screwed to floor joists.
9' ceiling height.
Entire block sealed on exterior walls with heavy duty vapour barriers.
Quality thermal pane sliding patio door as per specified plan.
Suites separated by 2 2x4 insulated walls with 3 layers of drywall for superior sound proofing.
Upgraded Floor System - Level Rock concrete floor under lay & 7” soundmat.
One elevator per building.
INTERIOR FINISHES
Premium quality 40 ounce carpet & 1/2 inch underpad.
Quality ceramic floors from builder's standard samples as per plans & specifications in kitchen, foyer, bathrooms & laundry area.
All interior walls & trim, primed & painted white.
Smooth finished ceilings in kitchen & bathrooms, stippled ceilings throughout.
Series 800 colonial doors & trim.
Quality sliding closet doors.
Colonial baseboard & trim for doors & window casings throughout.
Polished nickel interior hardware & door knobs.
Schlage Locks & handles.
BATHROOMS
Purchaser's choice of deluxe cabinetry with laminate contoured countertops from
builder's samples.
Main washroom to have tub enclosure with ceramic tile 6 x 8 standard to ceiling
height as per plan.
Mirror full width of vanity in all bathrooms.
Single lever washer less bathroom taps.
Privacy locks on all bathroom doors.
Exhaust fans vented to exterior in all bathrooms.
Positemp pressure / temperature balance valves for all showers.
Strip lighting in all bathrooms & powder room.
Ceramic bathroom accessories to include: towel bar, tissue dispenser, soap
dish.
KITCHENS
Purchaser's choice of deluxe cabinetry with laminate countoured countertops
from builder's samples.
Double stainless steel kitchen sink with single levered tap.
Exhaust hood fan over stove area, vented to exterior.
Dedicated electrical outlet for refrigerator.
Dishwasher rough in provided includes electrical & plumbing only. Hook-up not
included.
Split electrical outlets at counter level for small appliances.
ELECTRICAL & PLUMBING
100 amp electrical service with circuit breakers.
Copper wiring throughout.
White switches & receptacles throughout.
Bell chime at front door.
Smoke detectors on all levels with combined smoke & carbon monoxide
detector at bedroom level.
Sprinkler systems in all common areas & interiors of individual units.
Heavy duty plug for stove & dryer installation.
Hot & cold laundry taps provided for washer installation.
HEATING & AIR CONDITIONING
HVAC complete air conditioning & heating system all-in-one unit.
High efficiency electric water heater (on rental basis).
EXTERIOR FEATURES
Fully sodded & landscaped around building & amenity areas.
Paved parking.
Quality "Long Life" genuine full clay brick with stucco.
Glass front entry door with electronic security main entry system.
Exterior decks - vinyl decking system.
TECHNOLOGY ROUGH IN
2 cable outlets in living room & one in each bedroom.
1 telephone jack
Bell Fibe ready!
PRATT'S COMMITMENT
Ontario New Home Warranty Fee (Tarion) paid by Pratt Homes.
Water meter installation fee paid by Pratt Homes.
Gas meter installation fee paid by Pratt Homes.
All education levies paid by Pratt Homes.
All lot levies paid by Pratt Homes.
Amenities
- Running Track
- Playground
- Seating Area
Deposit Structure
Floor Plans
Facts and Features
Walk around the neighbourhood
Note : The exact location of the project may vary from the street view shown here
Note: Dolphy is Canada's one of the largest database of new construction homes. Our comprehensive database is populated by our research and analysis of publicly available data. Dolphy strives for accuracy and we make every effort to verify the information. The information provided on Dolphy.ca may be outdated or inaccurate. Dolphy Inc. is not liable for the use or misuse of the site's information.The information displayed on dolphy.ca is for reference only. Please contact a liscenced real estate agent or broker to seek advice or receive updated and accurate information.

Why wait in Line?
Get Manhattan Upper West Side Latest Info
Manhattan Upper West Side is one of the condo homes in Barrie by Pratt Homes
Browse our curated guides for buyersSummary of Manhattan Upper West Side Project
Manhattan Upper West Side is an exciting new pre construction home in Barrie developed by Pratt Homes, ideally located near Ferndale Drive South, Barrie, ON, Barrie (). Please note: the exact project location may be subject to change.
Offering a collection of modern and stylish condo for sale in Barrie, Manhattan Upper West Side pricing details will be announced soon.
Set in one of Ontario's fastest-growing cities, this thoughtfully planned community combines suburban tranquility with convenient access to urban amenities, making it a prime choice for first-time buyers, families, and real estate investors alike. While the occupancy date is Complete, early registrants can now request floor plans, parking prices, locker prices, and estimated maintenance fees.
Don't miss out on this incredible opportunity to be part of the Manhattan Upper West Side community — register today for priority updates and early access!
Frequently Asked Questions about Manhattan Upper West Side

More about Manhattan Upper West Side
Get VIP Access and be on priority list





