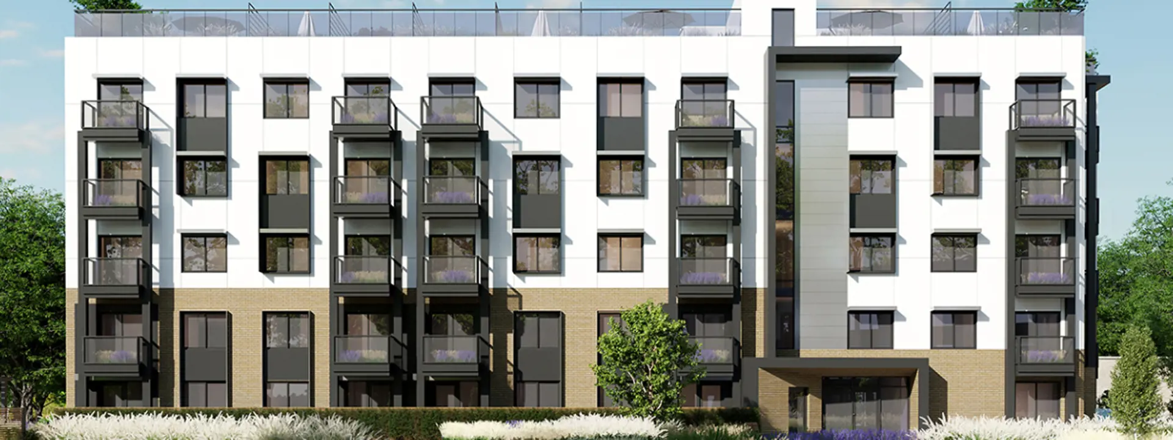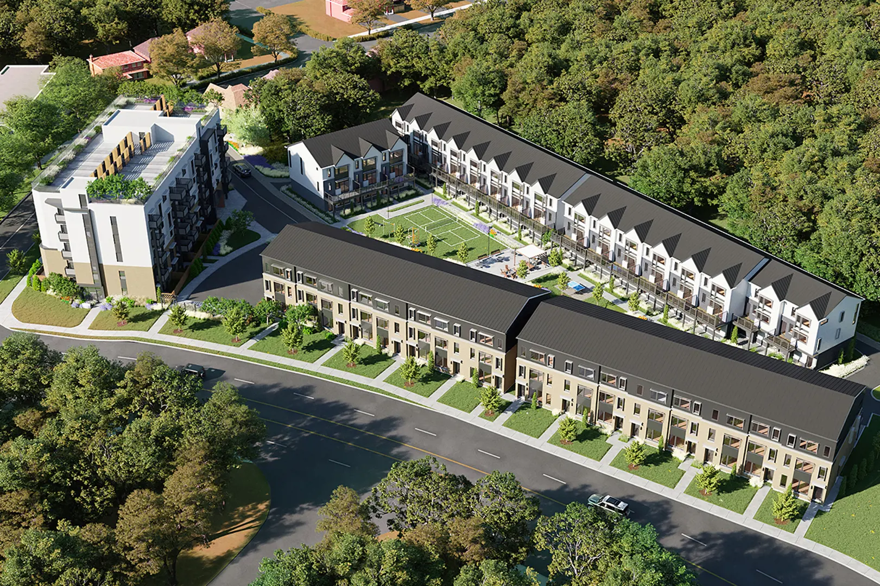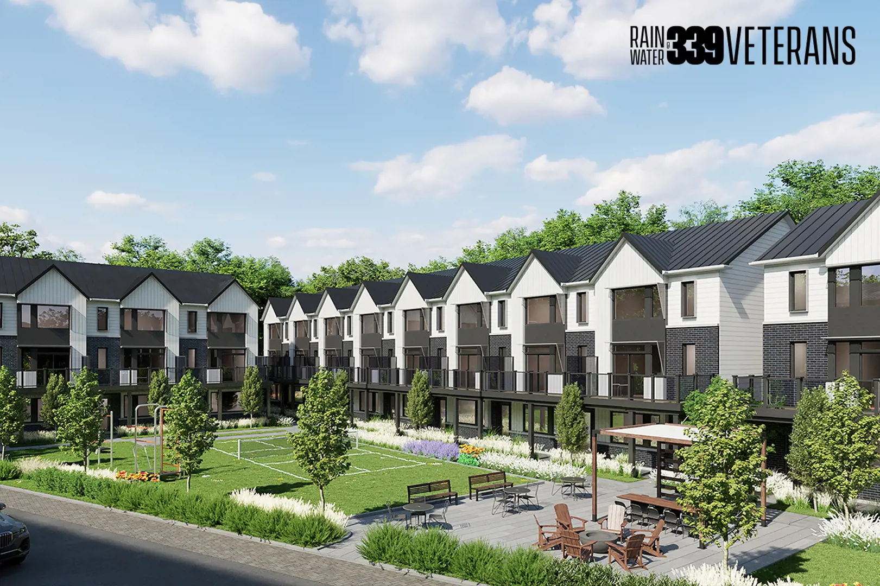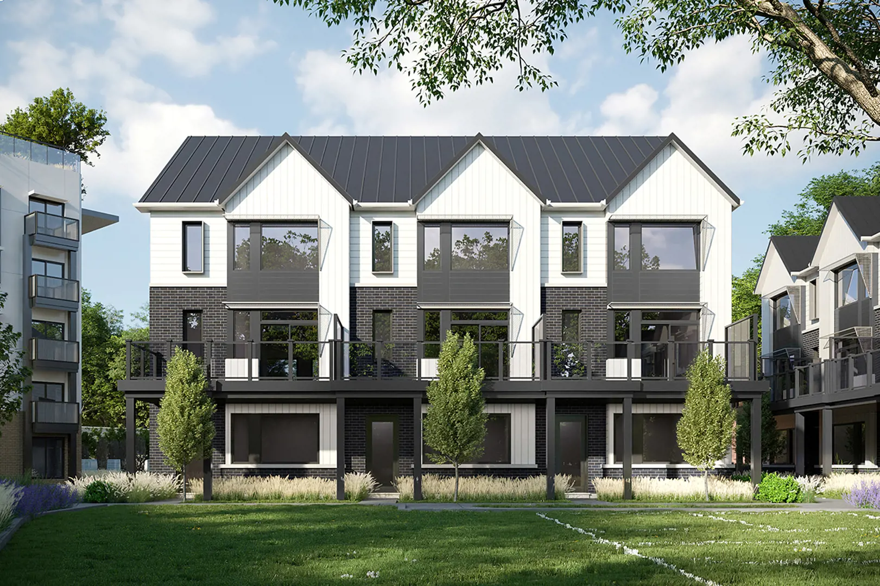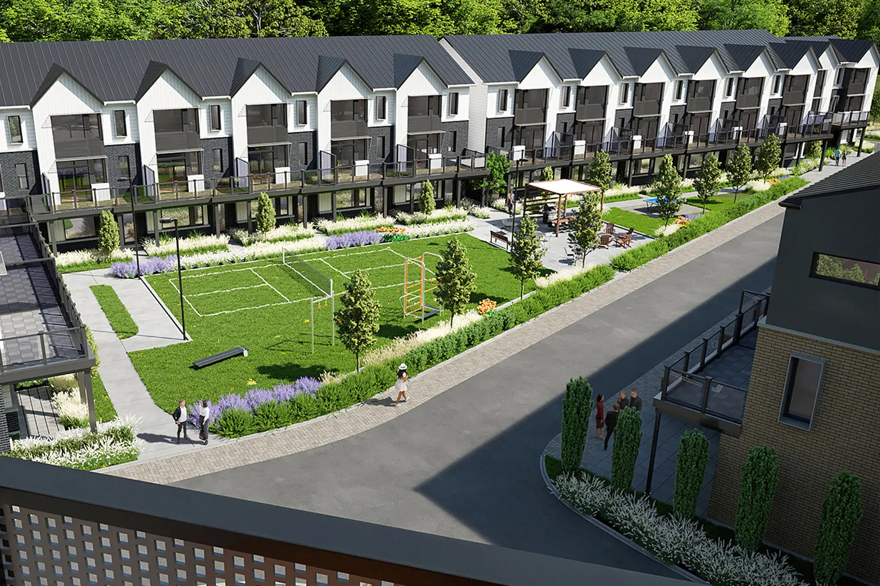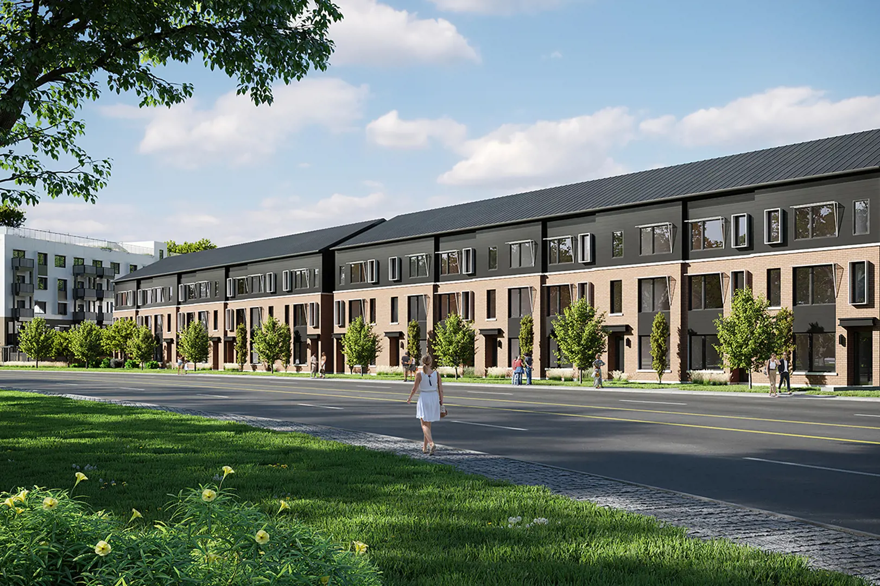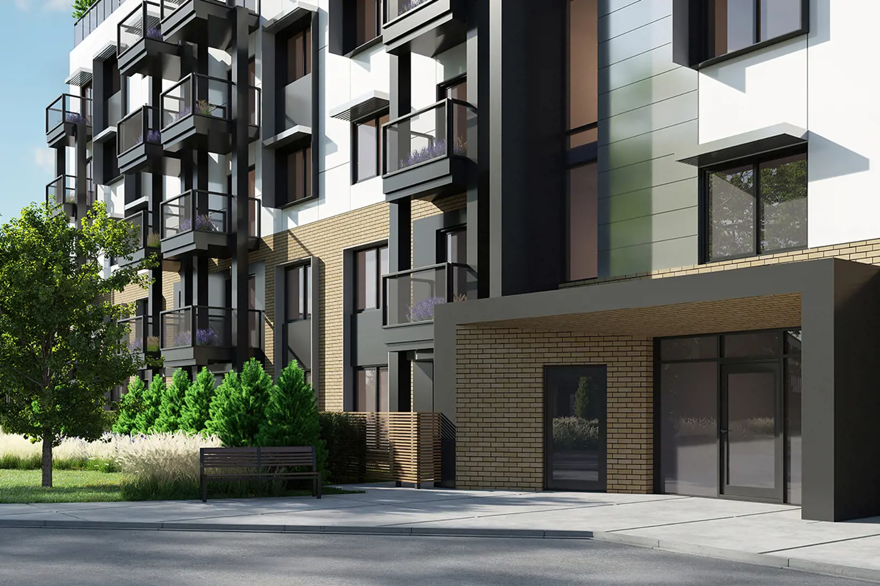Rainwater @ 339 Veterans
Starting From Low $749.99K
Project Details
Rainwater @ 339 Veterans is a recently developed condo and townhouse community by SEAN, currently in the construction phase at 339 Veterans Drive, Barrie. The anticipated completion date for the community is in 2024. The available units have a price range of $749,990 to $914,990, and the development comprises a total of 73 units with sizes ranging from 1250 to 2156 square feet.
New Release – Register Now
Act quickly to secure your residence at Rainwater.
Rainwater at 339 Veterans offers an elevated living experience for today's discerning buyers. Featuring EnergyStar certified two-storey condos and 3-bedroom units, this development boasts top-notch design, incorporating popular stylistic trends and layouts
Features and Finishes:
- Customizable Packages: Choose from 6 designer-crafted interior style packages.
- Modern Kitchens:Contemporary cabinetry with slab doors.
- Quartz countertops with a square edge and breakfast bar.
- Stainless steel dual basin drop-in Bristol kitchen sink.
- Contemporary MOEN chrome faucet with pullout handle.
- Ceramic tile backsplash.
- Sleek Baths:Matching cabinetry with slab doors.
- Durable laminate countertops.
- LED vanity mirrors.
- Acrylic white tub in the main bathroom, oversized ensuite shower stall.
- Contemporary white Gerber toilets and chrome MOEN faucets.
- Functional Flooring:Durable TORLYS luxury vinyl tile flooring throughout.
- Steel stringer and white-washed wood treads stair system for podium townhomes.
- Spacious Interior Lines:9' interior ceiling height with exposed elements.
- Smooth ceilings in wet areas and closets.
- Contemporary doors and closet doors.
- Healthier Indoor Living:Energy Recovery Ventilation (ERV) appliance.
- Low VOC products and paint.
- Indoor & Outdoor Livability:EnergyStar rated LOW-E Argon double pane windows.
- ENERGYSTAR qualified advanced heating & cooling ventilation system.
- Heating & Cooling:ENERGYSTAR qualified advanced heating & cooling system.
- Sleek Ecobee Wi-Fi enabled thermostat.
- Utilitarian by Design:Exterior electrical outlets, LED lighted mirror in baths.
- White decora switches and traditional receptacles.
- One USB outlet in main bedroom, WFH rooms, and kitchen.
Townhomes Features and Finishes (Additional/Different from Condominiums):
- Functional Flooring:TORLYS luxury vinyl tile flooring with matching stair ground to main floors.
- Steel stringer and white-washed wood treads stair system main to third floors.
- Spacious Interior Lines:9' interior ceiling height on ground and main floors, 8' height on bedroom floor(s).
- Heating & Cooling:ENERGYSTAR qualified advanced water heating system.
- Advanced insulation and air sealing package.
- Optional roller blinds on windows.
- Utilitarian by Design:Two pot lights in the kitchen area.
- Driveway or apron surfaced with asphalt or concrete.
- Rear entrance with pre-cast steps or wood deck and steps.
- Deck determined by grade/access requirements & home type.
- Clean line painted panel garage door.
Exterior Style & Leading Edge Building Practices (Common to Both):
- Exterior Cladding: Combination of steel siding, aluminum trim, soffit, fascia, eaves, steel roofing, and clay brick.
- Color-Coordinated Exterior Railings, Lamps, and Patio:Poured concrete and/or pavers with steps.
- Contemporary house number and metal grip set & deadbolt for the front door.
- Clean line painted panel garage door.
- Leading Edge Building Practices:Optimal Value Engineered (OVE) framing assembly.
- OVE 2"x6" interior walls and 2"x6" exterior wall construction.
- Structural mechanical fastening system components for resilience and durability.
Amenities
- EV Charging
- Bike Repair Station
- Outdoor Fitness Area
- Outdoor Meeting Space
- Parkette Space
- Outdoor Kitchen
- Parking
- Parcel Station
- Pickleball Court
- Outdoor Rink
- Ping Pong Court
- Lockers
- Rooftop Private Patios
- Firepit
- Sports Field
- Pet wash station
- Modern Arbour
Deposit Structure
Floor Plans
Facts and Features
Walk around the neighbourhood
Note : The exact location of the project may vary from the street view shown here
Note: Dolphy is Canada's one of the largest database of new construction homes. Our comprehensive database is populated by our research and analysis of publicly available data. Dolphy strives for accuracy and we make every effort to verify the information. The information provided on Dolphy.ca may be outdated or inaccurate. Dolphy Inc. is not liable for the use or misuse of the site's information.The information displayed on dolphy.ca is for reference only. Please contact a liscenced real estate agent or broker to seek advice or receive updated and accurate information.

Why wait in Line?
Get Rainwater @ 339 Veterans Latest Info
Rainwater @ 339 Veterans is one of the condo homes in Barrie by SEAN
Browse our curated guides for buyersSummary of Rainwater @ 339 Veterans Project
Rainwater @ 339 Veterans is an exciting new pre construction home in Barrie developed by SEAN, ideally located near 339 Veterans Drive, Barrie, ON, Barrie (). Please note: the exact project location may be subject to change.
Offering a collection of modern and stylish condo for sale in Barrie, Rainwater @ 339 Veterans is launching with starting prices from the low 749.99Ks (pricing subject to change without notice).
Set in one of Ontario's fastest-growing cities, this thoughtfully planned community combines suburban tranquility with convenient access to urban amenities, making it a prime choice for first-time buyers, families, and real estate investors alike. While the occupancy date is Est. 2024, early registrants can now request floor plans, parking prices, locker prices, and estimated maintenance fees.
Don't miss out on this incredible opportunity to be part of the Rainwater @ 339 Veterans community — register today for priority updates and early access!
Frequently Asked Questions about Rainwater @ 339 Veterans

More about Rainwater @ 339 Veterans
Get VIP Access and be on priority list
