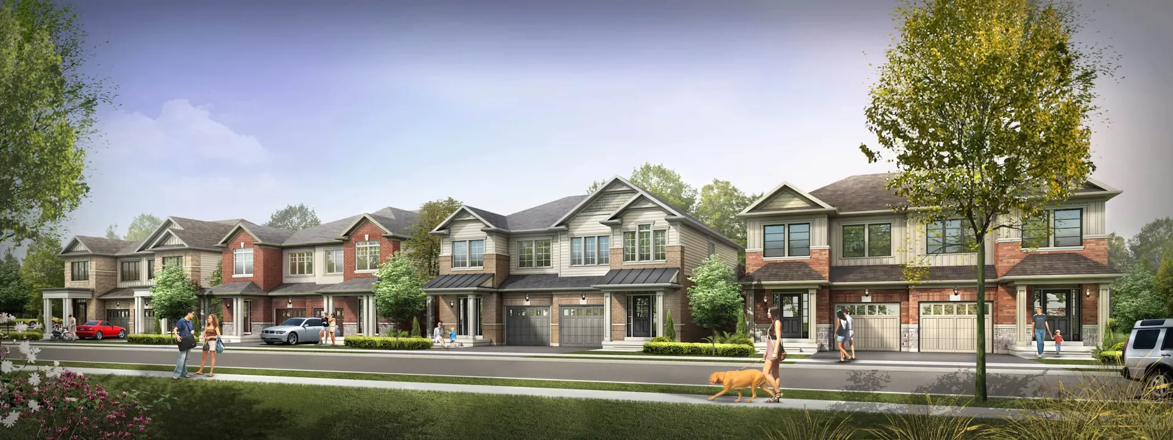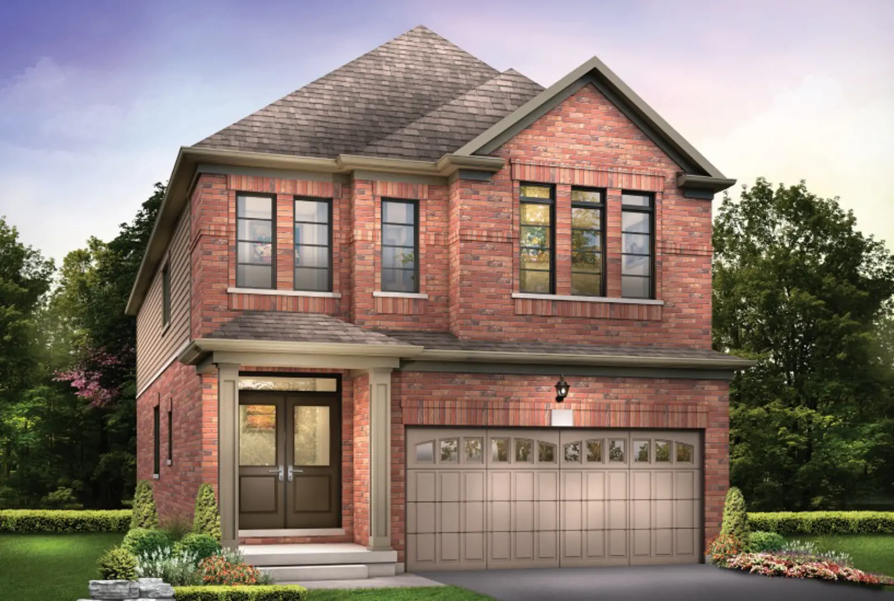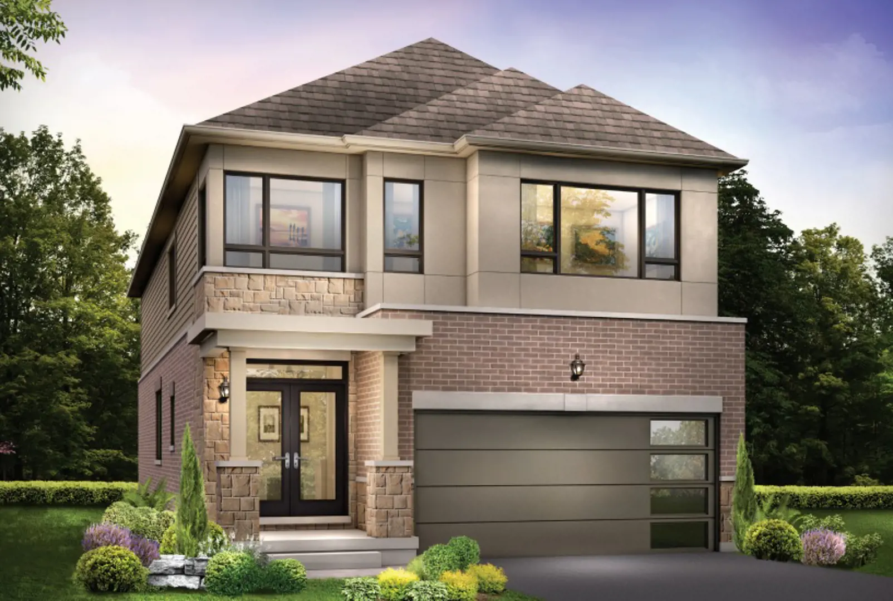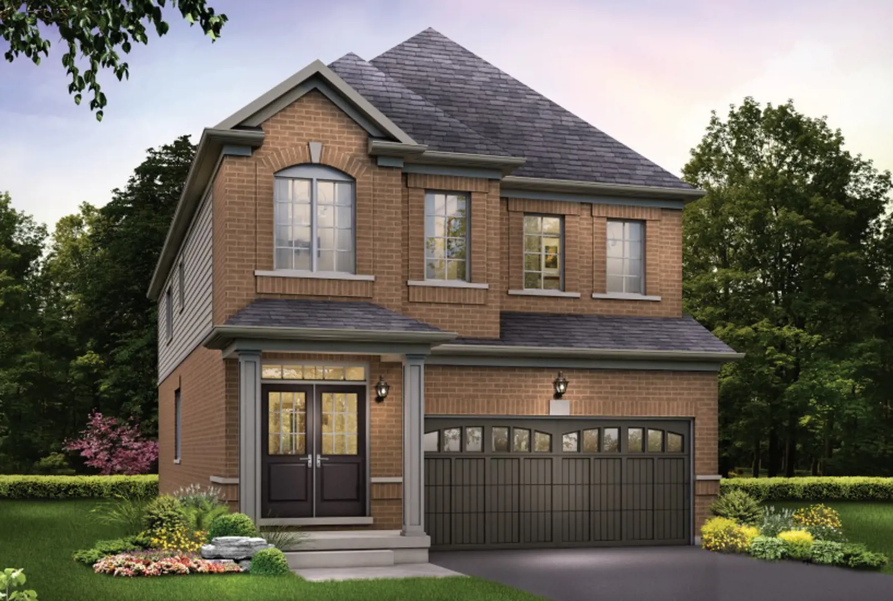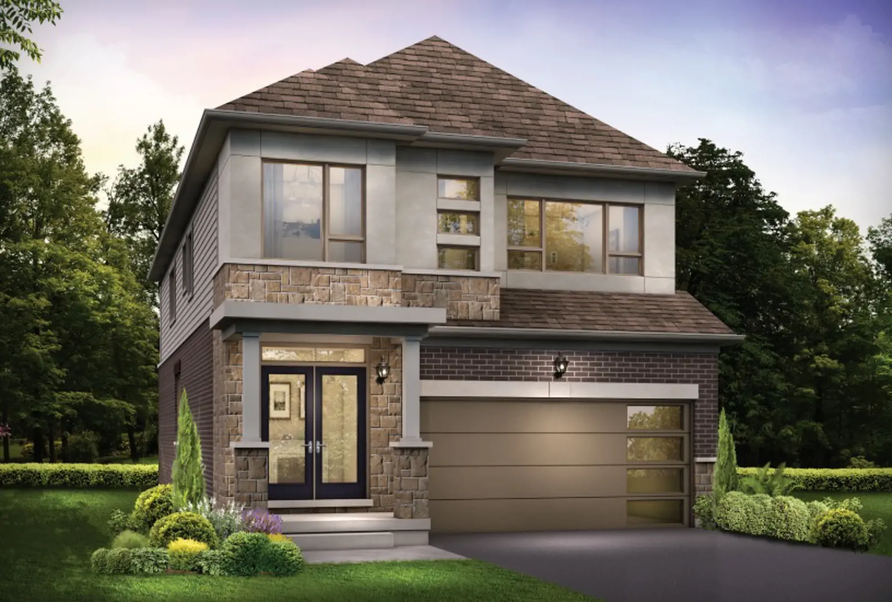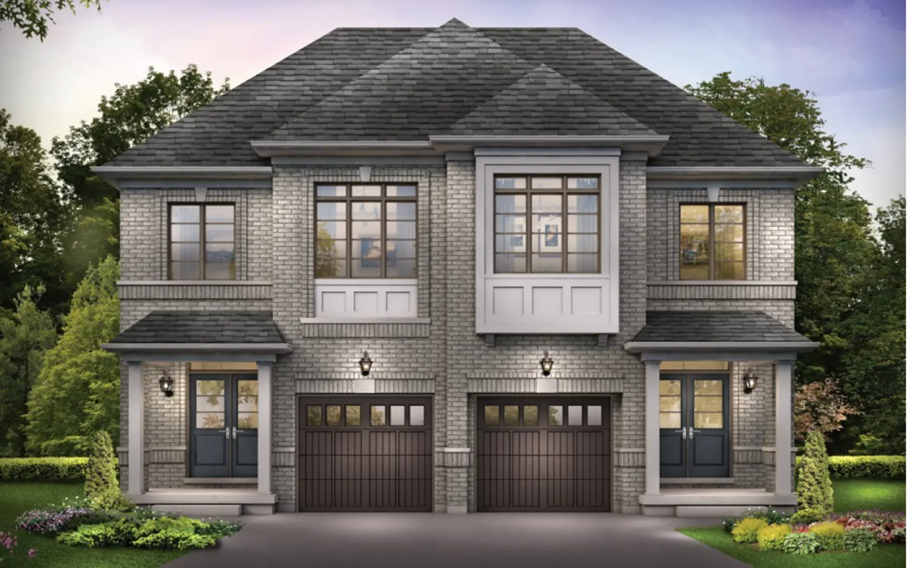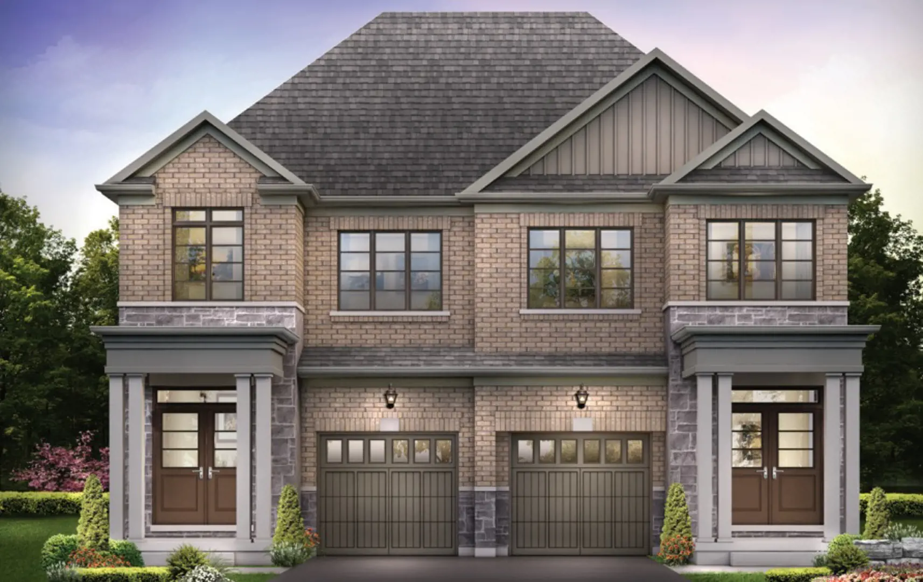Terra Barrie
Starting From Low $1.00499M
- Developer:Great Gulf
- City:Barrie
- Address:West Oak Trail, Barrie, ON
- Postal Code:
- Type:Detached
- Status:Selling
- Occupancy:Est. 2025
Project Details
Terra Barrie, a novel community of single-family homes by Great Gulf, is presently in the construction phase at West Oak Trail, Barrie. The development is slated for completion in 2025, featuring a total of 58 units with prices ranging from $1,004,990 to over $1,233,990. The available homes, ranging from 1835 to 3145 square feet, include 32' and 38' detached options.
Situated in South Barrie, at the crossroads of Mapleview Drive and Yonge Street, Terra Barrie offers a carefully planned community within walking distance of the Barrie South GO Station. The development showcases charming streetscapes and provides a choice of beautifully designed 32' and 38' single-family homes.
Beyond being a residential space, Terra is a community that embodies heart and soul. It offers spaces for play, free movement, and community gatherings. Emphasizing an outdoor lifestyle, the community boasts an impressive 5-acre park, fostering moments of adventure, learning, and communal appreciation.
Source: Great Gulf
Feature and Finishes
General:
- Interior finishes chosen with assistance from Great Gulf Interior Design Consultants.
- Purchaser selections from Vendor's samples, subject to availability.
- Exterior finishes and colors determined by Vendor and subject to architectural control.
- Homes covered by Tarion Warranty, with enrolment fees paid by Purchaser.
- Blower door test and third-party testing/inspection for all homes.
Exteriors:
6. Various exterior construction materials, including brick, siding, stone, aluminum, vinyl, PVC, stucco, and wood.
- Prefinished aluminum or vinyl for soffits, fascias, eaves, and downpipes.
- Exterior features include address numbers, laminate shingles, weather-stripping, and steel-clad doors.
- Triple-glazed PVC windows with low-E glass, and double-glazed sliding patio doors.
- Fully sodded yards, stone side yards, concrete front entry steps, and precast concrete slab walkway.
Interiors:
11. Ceiling heights, finished oak stairs, two-panel square-style interior doors.
- Casings and baseboards, wire shelving in closets, gas fireplace, and satin nickel-finished hardware.
- One paint color throughout with zero VOC paint, stippled ceilings with a smooth border.
- Engineered flooring system, prefinished engineered strip hardwood, and broadloom carpet.
- High-performance kitchen features, including finished cabinets, quartz countertops, and stainless steel appliances.
- Bathroom details such as vanity cabinets, mirrors, acrylic tubs, and tiled walls in showers.
- Laundry room with floor drain, laundry tub, or base cabinet with a built-in laundry tub.
- Electrical features include 200 amp service, LED light fixtures, exterior lights, and various outlets for technology.
Heating, AC & Insulation:
19. High-efficiency forced air furnace, Heat Recovery Ventilator (HRV), and HVAC ducts sized for future air conditioning.
- Insulation meeting Ontario Building Code requirements, with basement insulation.
- Spray foam insulation in the garage ceiling below habitable space.
Deposit Structure
Floor Plans
Facts and Features
Walk around the neighbourhood
Note : The exact location of the project may vary from the street view shown here
Note: Dolphy is Canada's one of the largest database of new construction homes. Our comprehensive database is populated by our research and analysis of publicly available data. Dolphy strives for accuracy and we make every effort to verify the information. The information provided on Dolphy.ca may be outdated or inaccurate. Dolphy Inc. is not liable for the use or misuse of the site's information.The information displayed on dolphy.ca is for reference only. Please contact a liscenced real estate agent or broker to seek advice or receive updated and accurate information.

Why wait in Line?
Get Terra Barrie Latest Info
Terra Barrie is one of the detached homes in Barrie by Great Gulf
Browse our curated guides for buyers
Summary of Terra Barrie Project
Terra Barrie is an exciting new pre construction home in Barrie developed by Great Gulf, ideally located near West Oak Trail, Barrie, ON, Barrie (). Please note: the exact project location may be subject to change.
Offering a collection of modern and stylish detached for sale in Barrie, Terra Barrie is launching with starting prices from the low 1.00499Ms (pricing subject to change without notice).
Set in one of Ontario's fastest-growing cities, this thoughtfully planned community combines suburban tranquility with convenient access to urban amenities, making it a prime choice for first-time buyers, families, and real estate investors alike. While the occupancy date is Est. 2025, early registrants can now request floor plans, parking prices, locker prices, and estimated maintenance fees.
Don't miss out on this incredible opportunity to be part of the Terra Barrie community — register today for priority updates and early access!
Frequently Asked Questions about Terra Barrie

More about Terra Barrie
Get VIP Access and be on priority list
