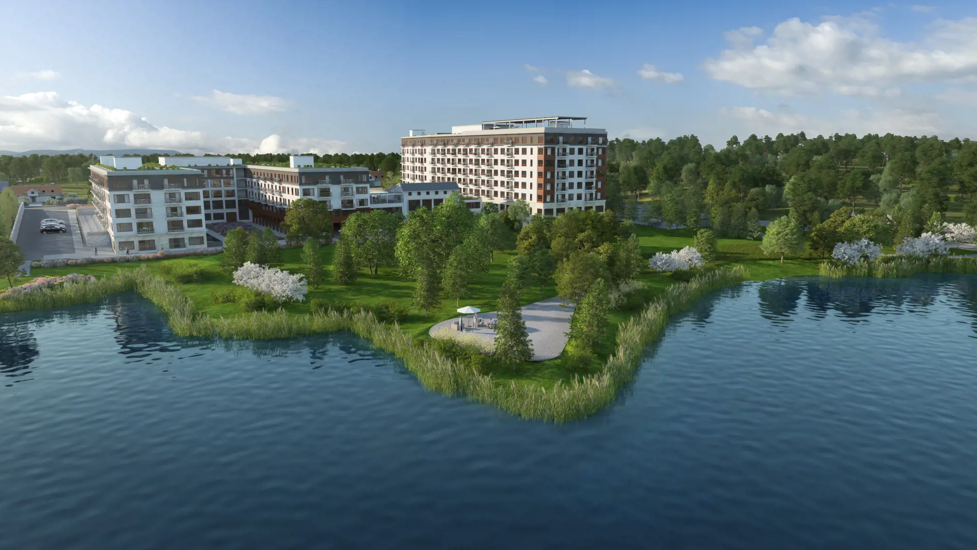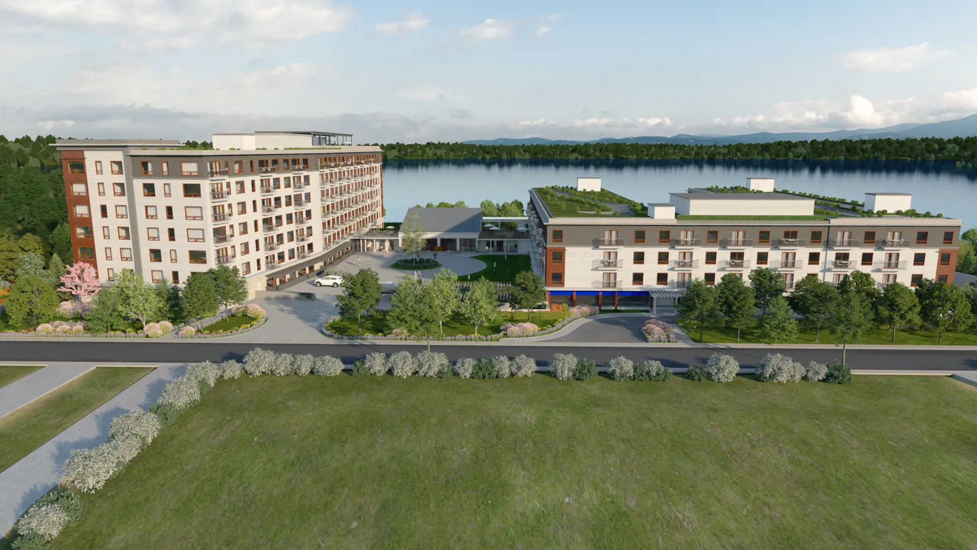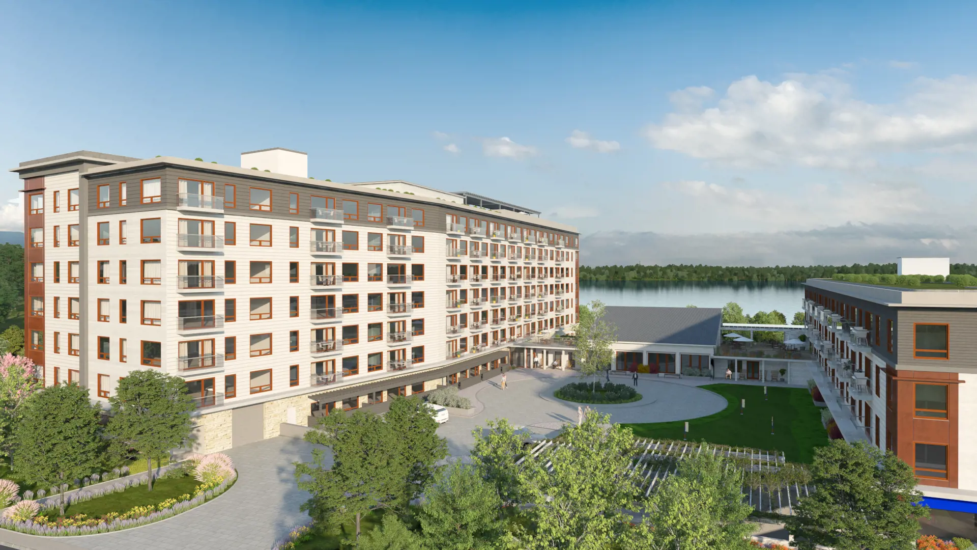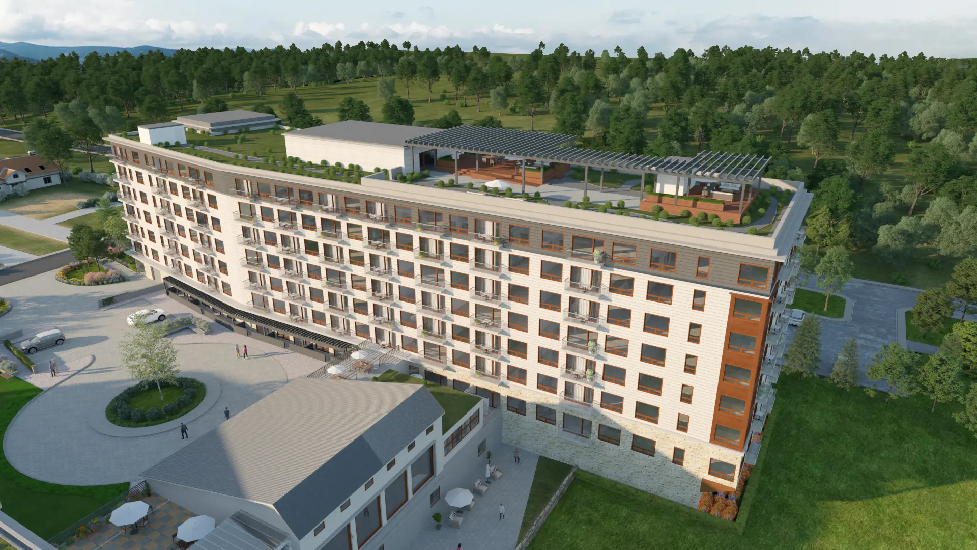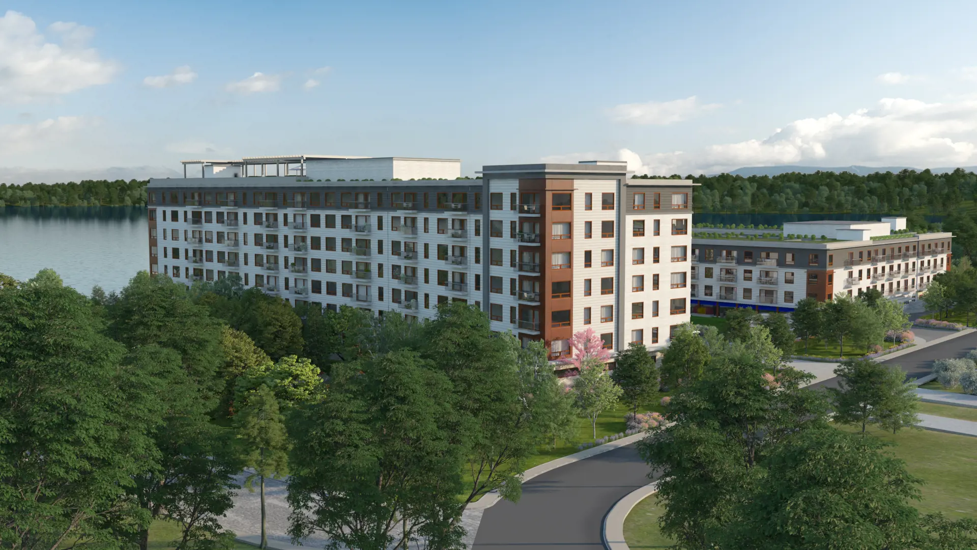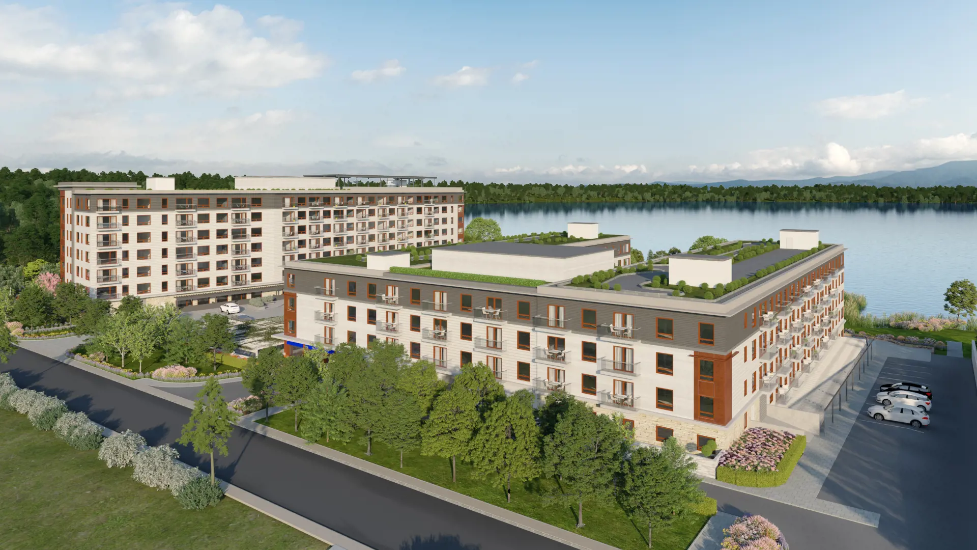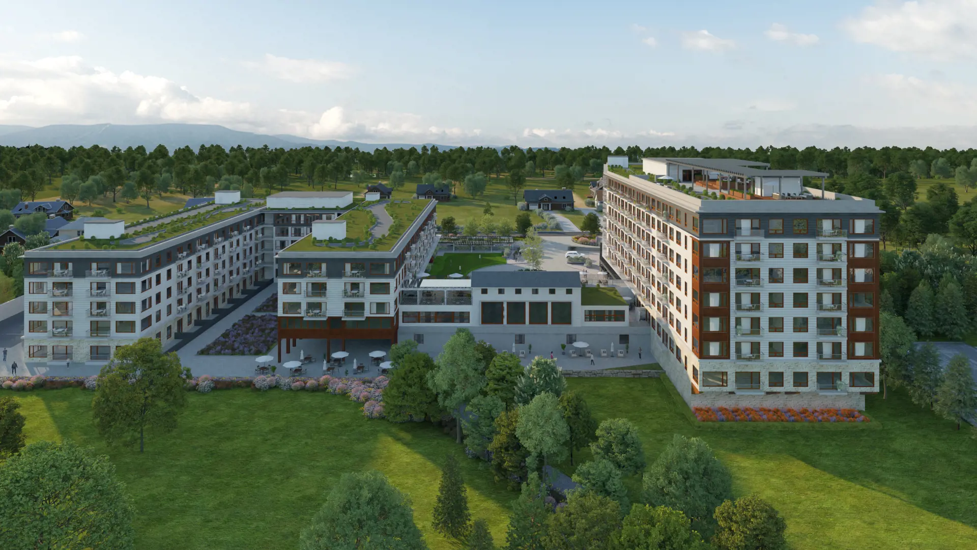The Landing at Little Lake
Price Coming Soon
- Developer:Landing Development Group
- City:Barrie
- Address:10 Little Lake Drive, Barrie, ON
- Postal Code:
- Type:Condo
- Status:Upcoming
- Occupancy:TBD
Project Details
The Landing at Little Lake, a fresh condominium development by Landing Development Group, is currently in the preconstruction phase at 10 Little Lake Drive, Barrie. Featuring a total of 137 units, this distinctive community offers waterfront active adult living in the heart of Barrie. Nestled on the shores of Little Lake, it provides proximity to shopping, dining, healthcare services, golf, and more. The sales centre, located at 10 Little Lake Drive, Barrie, is open for appointments.
Immersed in a cottage-like setting surrounded by trees, water, and nature, The Landing at Little Lake boasts unique architecture, thoughtfully designed suites with balconies, lake views, and direct access to a new City of Barrie Park along the water. This development provides an unparalleled active adult living experience.
Abundant amenities await residents, including an indoor pool, hot tub, rooftop patio, exercise area, putting range, restaurant, terrace, and more, making The Landing at Little Lake a once-in-a-lifetime opportunity.
Features and Finishes
Kitchen Features:
- Deluxe cabinetry with quartz countertops (buyer's choice from samples)
- Stainless steel kitchen sink with a single-levered tap
- Vented exhaust hood fan over the stove area
- Porcelain or ceramic tile backsplash
- Double stainless-steel under-mount sink
- 4 stainless steel kitchen appliances: 30” refrigerator, 30” electric stove, 24” built-in dishwasher, microwave with built-in high-capacity hood fan
- Porcelain or ceramic floor tiles
- Under-cabinet lighting
Bathroom/Laundry Room Features:
- Deluxe cabinetry with quartz countertops
- Glass shower doors (where applicable)
- Full-width vanity mirror in all bathrooms
- Single lever washer-less bathroom taps
- Vented exhaust fans in all bathrooms
- Posi-temp pressure balance valve for all tubs/showers
- Strip lighting in all bathrooms and powder rooms
- High-quality bathroom accessories: towel bar, tissue dispenser, soap dish
- Standard size tub (where applicable)
- Porcelain or ceramic tiles in powder room, ensuites, and bathrooms
- Full-height porcelain or ceramic tile tub surround
- White plumbing fixtures in all bathrooms
- Washing machine and dryer
Interior Features:
- High-quality porcelain limestone in foyer, bathrooms, and laundry areas
- High-quality vinyl/wood flooring in principal rooms
- Primed and painted white interior walls and trim
- Smooth finished ceiling throughout
- Quality sliding closet doors
- Shaker style baseboard and trim for doors and window casings
- Brushed nickel interior hardware and door levers
- 9’-0” ceiling height in principal rooms (approximate)
- Suites separated by superior soundproofing
- Individual unit controlled air conditioning and heating system
- Prewired for telephone cable or satellite television in living rooms and bedrooms
- Low E Thermopane vinyl windows and doors
Electrical and Plumbing:
- Copper wiring throughout
- White switches and receptacles
- 208-volt plug for stove and dryer
- Hot and cold taps for washing machine connection
- Water line shut off valve in all kitchen and bathroom sinks
- Central controlled hot water system
Home Comfort/Convenience Features:
- 24-hour security
- Deadbolt lock and viewer on entry door
- Hard-wired smoke detectors in all bedrooms interconnected with combined smoke and carbon monoxide at bedroom area
- Individual service panel with circuit breaker
- Resident key fob access to common areas and parking garage entry
- Security cameras around the exterior of the building and in underground parking
- All concrete and steel construction
- Airtight exterior walls and roof insulation
- Two elevators for ready and easy access to your floor and suite
Amenities
- Theatre
- BBQ Area
- Billiard Tables
- Rooftop Sundeck
- Porch
- Outdoor Putting Green
- Lobby
- Social Area
- Exercise Room
- Library
- Dining Room
- Concierge
- Outdoor Terrace
- Doctor's Office
- Pub
- Underground Parking
- Walking Path
Deposit Structure
Floor Plans
Facts and Features
Walk around the neighbourhood
Note : The exact location of the project may vary from the street view shown here
Note: Dolphy is Canada's one of the largest database of new construction homes. Our comprehensive database is populated by our research and analysis of publicly available data. Dolphy strives for accuracy and we make every effort to verify the information. The information provided on Dolphy.ca may be outdated or inaccurate. Dolphy Inc. is not liable for the use or misuse of the site's information.The information displayed on dolphy.ca is for reference only. Please contact a liscenced real estate agent or broker to seek advice or receive updated and accurate information.

Why wait in Line?
Get The Landing at Little Lake Latest Info
The Landing at Little Lake is one of the condo homes in Barrie by Landing Development Group
Browse our curated guides for buyersSummary of The Landing at Little Lake Project
The Landing at Little Lake is an exciting new pre construction home in Barrie developed by Landing Development Group, ideally located near 10 Little Lake Drive, Barrie, ON, Barrie (). Please note: the exact project location may be subject to change.
Offering a collection of modern and stylish condo for sale in Barrie, The Landing at Little Lake pricing details will be announced soon.
Set in one of Ontario's fastest-growing cities, this thoughtfully planned community combines suburban tranquility with convenient access to urban amenities, making it a prime choice for first-time buyers, families, and real estate investors alike. While the occupancy date is TBD, early registrants can now request floor plans, parking prices, locker prices, and estimated maintenance fees.
Don't miss out on this incredible opportunity to be part of the The Landing at Little Lake community — register today for priority updates and early access!
Frequently Asked Questions about The Landing at Little Lake

More about The Landing at Little Lake
Get VIP Access and be on priority list
