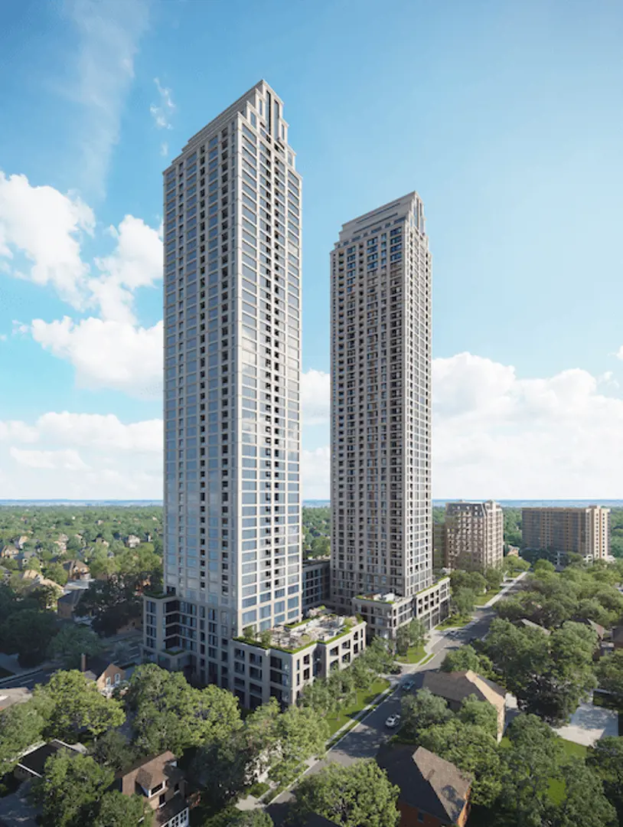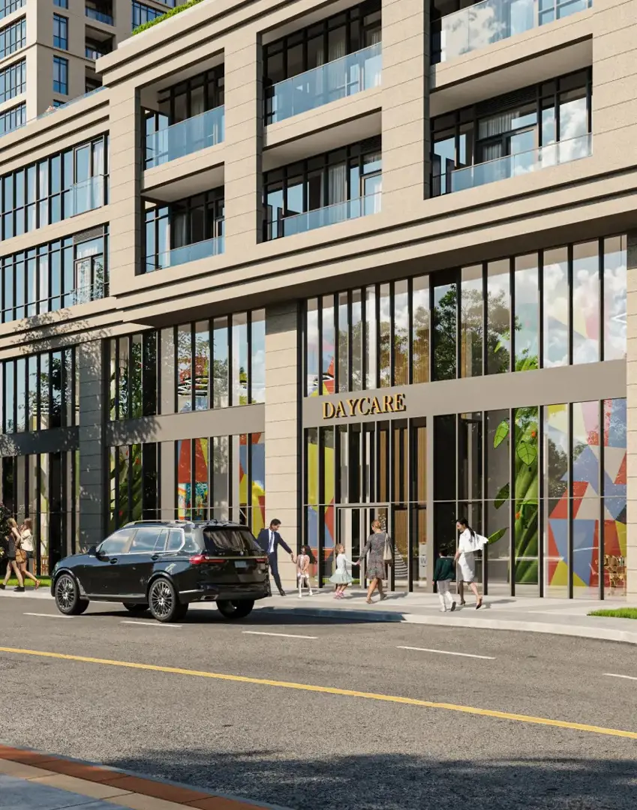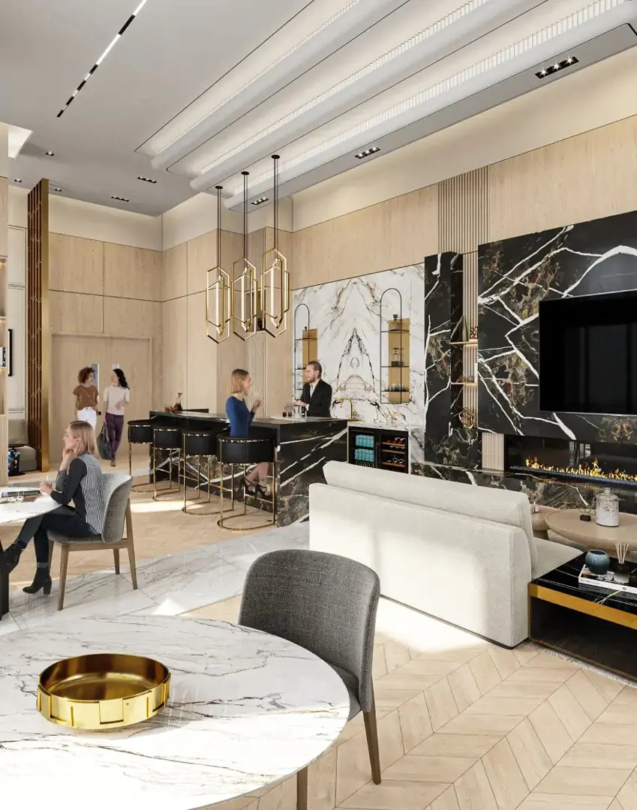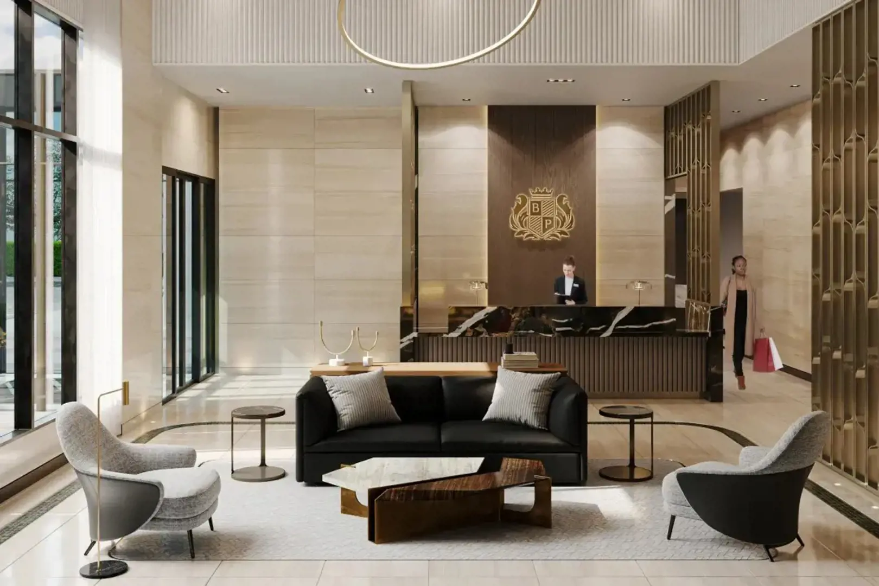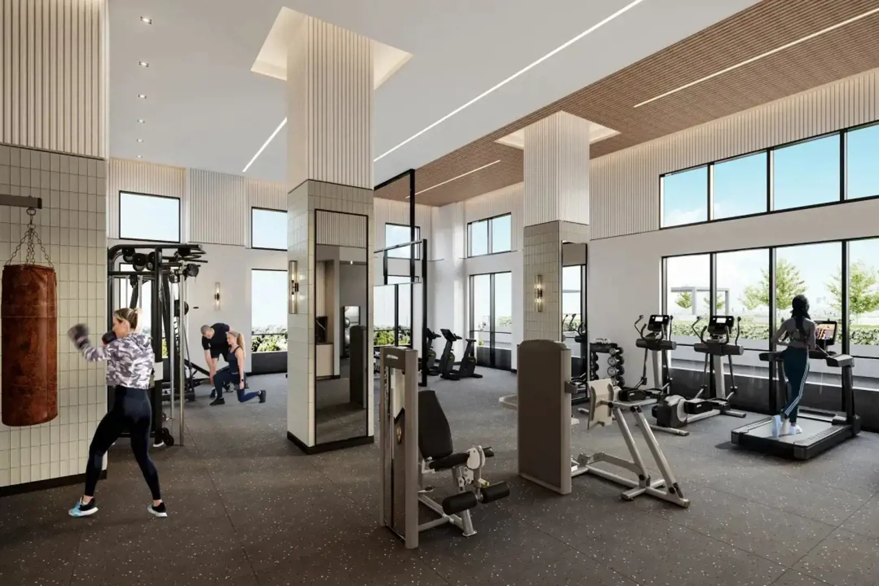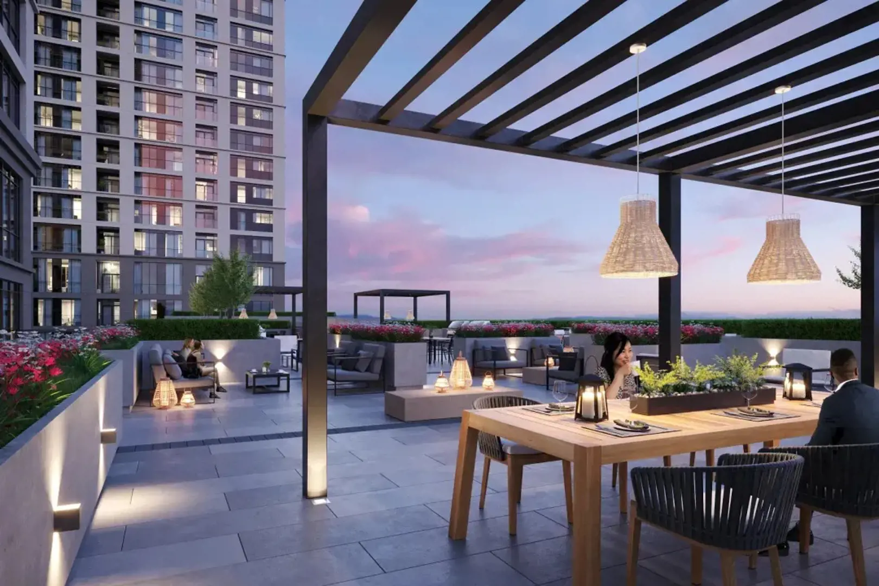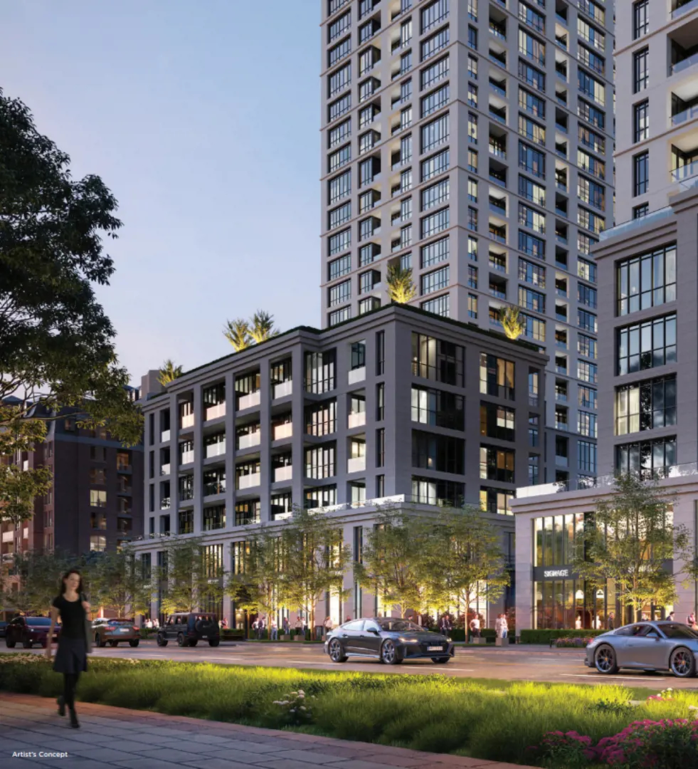Bristol Place Condos
Starting From Low $654.9K
- Developer:Solmar Development Corp
- City:Brampton
- Address:199 Main Street North, Brampton, ON
- Postal Code:
- Type:Condo
- Status:Selling
- Occupancy:Est. 2027
Project Details
Bristol Place stands as an upcoming condominium community developed by Solmar Development Corp, currently undergoing preconstruction at 199 Main Street North in Brampton. The project is slated for completion in 2027 and offers a total of 1145 units, ranging in size from 445 to 657 square feet, with prices varying between $654,900 and $669,900.
This development holds significant importance as a connected, transit-oriented, and sophisticated landmark situated in the heart of Brampton's downtown core. Bristol Place aims to provide a welcoming home experience, emphasizing its strategic location with a high transit and walk score. The Brampton GO station, conveniently just a 2-minute walk away, enhances accessibility to various amenities in close proximity.
One notable feature is the adjacency to the Innovation District, a world-class initiative poised to propel Brampton into a dynamic future. This district is envisioned as a central hub for the Toronto-Brampton-Waterloo Innovation Corridor, featuring essential facilities such as a central library, flexible office spaces, and direct transit access, thereby fostering high-tech growth.
Features and finishes
Timeless elegance meets modern sophistication with a selection of curated finishes that make a statement of beauty and style.
CLASSIC REFINED INTERIORS
• Soaring 10’ ceiling heights in Ground Floor and Penthouse level
• Tall 8’ 6” ceiling heights on Floors 2 through 47
• Classic textured ceilings throughout excluding kitchen and bathroom(s)
• All Interior walls will be primed and painted with high quality white latex paint
• Kitchen, bathroom(s), laundry areas all elegantly trim painted with white semi-gloss paint
• Contemporary baseboard and casing trim package throughout excluding bathroom(s) and laundry area
• Quality 6’ 8” paneled doors complete with contemporary hardware
• Elegant 8’ paneled doors on Ground floor level and Penthouse level complete with contemporary hardware
• Entry closet with single door, paneled sliding doors, or bifold door as per plan
• Energy efficient, thermally insulated double glazed bronzed windows and sliding doors, as per plan
SIGNATURE GOURMET KITCHEN
• High quality 4-piece brand name 24” Stainless Steel Appliance package: Refrigerator, Stove, Dishwasher and Microwave hood fan
• Modern Eurostyle cabinetry to be selected from Vendor’s included selections
• Exquisite 2cm Quartz countertop with polished square edge selected from Vendor’s included selections
• Sleek single undermount stainless steel sink with modern chrome faucet
QUALITY FLOOR FINISHINGS
• High quality durable laminate flooring throughout living and dining rooms, breakfast area, hallways, bedrooms, den, and foyer selected from Vendor’s included selections
• Premium 13” by 13” ceramic tile flooring and ceramic tile baseboards to be included in all bathrooms within the Vendor’s included selections
SPA-INSPIRED BATHROOMS
• Chic modern style vanity selected from Vendor’s included selections
• 2cm Quartz countertop with polished square edge selected from Vendor’s included selections
• Quality Acrylic shower base as per plan
• Contemporary deep 5ft soaker tub as per plan
• Ceramic tile for tub enclosures and shower stalls selected from Vendor’s included selections
• Modern, pressure balanced, temperature-controlled chrome shower faucet
• Convenient exhaust fan vented to exterior
• Stylish vanity strip lighting
• Sleek vanity mirrors in all bathrooms
IN-SUITE LAUNDRY
• Convenient in-suite energy efficient stacked white compact washer/dryer vented to exterior
• Quick water shut off valve
• Easy access lint trap
• Ceramic tile floor and baseboards in laundry area where applicable from Vendor’s included selections
ELECTRICAL SERVICE AND FIXTURES
• Individual 100-amp service panel with circuit breakers
• Individually metered hydro service to each suite
• White designer receptacles and switches throughout
• Ceiling light fixtures in kitchens, bedrooms, walk-in closets, dens, bathrooms and hallways
• Convenient switch-controlled receptacle outlets as per Vendor’s predetermined locations
SAFETY, SECURITY AND TECHNOLOGY
• Well-lit underground parking levels with security cameras and 24/7 monitoring
• Personally encoded suite intrusion alarm with suite door contact and keypad (monitoring to be arranged separately by Residents)
• Suite will be fiber fed to deliver TV and high-speed Internet
• Building connected to 24-hour lobby concierge desk and/or lobby entrance via Solmar SmartSuite®
• Weatherproof electrical outlet located on balcony
• Carbon monoxide and smoke detector(s) hard wired
• In-Suite and building wide fire alarm system
• In-Suite and building wide emergency fire sprinkler system
SOLMAR SMARTSUITE®
• Including Ignite Internet™ 1.5 Gigabit service throughout
• 1Valet Resident App
• All suites are conveniently pre-wired for internet services in a pre-set location
• Unlimited Gigabit fiber internet to every suite
• Smart entry with Facial Recognition
• Package Delivery Integration
• Guest Video Calling
Amenities
- Bar
- Landscaped Courtyard Garden
- outdoor entertainment lounge
- Pet Wash and Spa
- outdoor celebration area
- 24 Hour Concierge Service
- Study Lounge
- Outdoor Yoga & Meditation Retreat
- smart features
- Party Room
- presentation kitchen
- Rooftop Terrace
- Green Roof
- Lobby and Lounge
- Indoor Lounge
- Fitness Centre
- Private Dining Room
- Outdoor BBQ & Dining Area
- Mail Room
- Co-work outdoor lounge w/ wifi
- Parcel Room
Deposit Structure
Floor Plans
Facts and Features
Walk around the neighbourhood
Note : The exact location of the project may vary from the street view shown here
Note: Dolphy is Canada's one of the largest database of new construction homes. Our comprehensive database is populated by our research and analysis of publicly available data. Dolphy strives for accuracy and we make every effort to verify the information. The information provided on Dolphy.ca may be outdated or inaccurate. Dolphy Inc. is not liable for the use or misuse of the site's information.The information displayed on dolphy.ca is for reference only. Please contact a liscenced real estate agent or broker to seek advice or receive updated and accurate information.

Why wait in Line?
Get Bristol Place Condos Latest Info
Bristol Place Condos is one of the condo homes in Brampton by Solmar Development Corp
Browse our curated guides for buyersSummary of Bristol Place Condos Project
Bristol Place Condos is an exciting new pre construction home in Brampton developed by Solmar Development Corp, ideally located near 199 Main Street North, Brampton, ON, Brampton (). Please note: the exact project location may be subject to change.
Offering a collection of modern and stylish condo for sale in Brampton, Bristol Place Condos is launching with starting prices from the low 654.9Ks (pricing subject to change without notice).
Set in one of Ontario's fastest-growing cities, this thoughtfully planned community combines suburban tranquility with convenient access to urban amenities, making it a prime choice for first-time buyers, families, and real estate investors alike. While the occupancy date is Est. 2027, early registrants can now request floor plans, parking prices, locker prices, and estimated maintenance fees.
Don't miss out on this incredible opportunity to be part of the Bristol Place Condos community — register today for priority updates and early access!
Frequently Asked Questions about Bristol Place Condos

More about Bristol Place Condos
Get VIP Access and be on priority list
