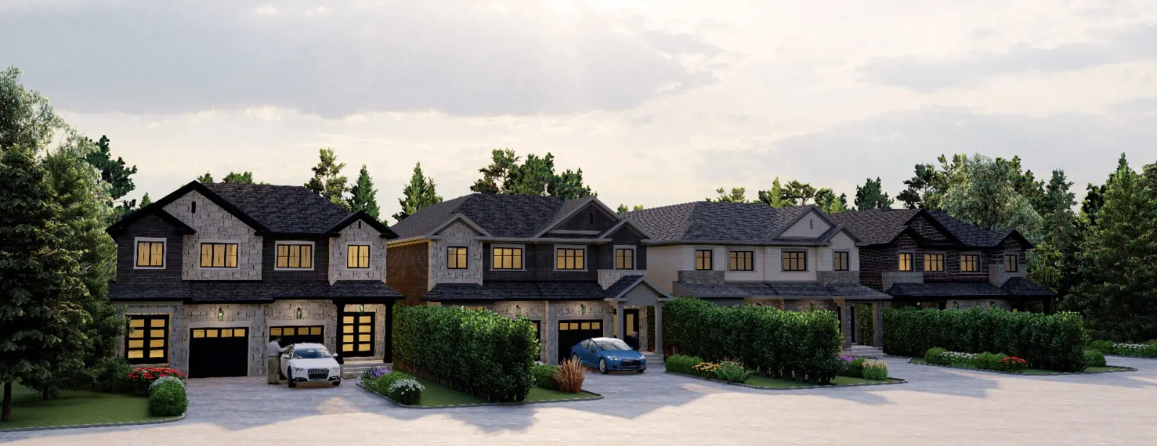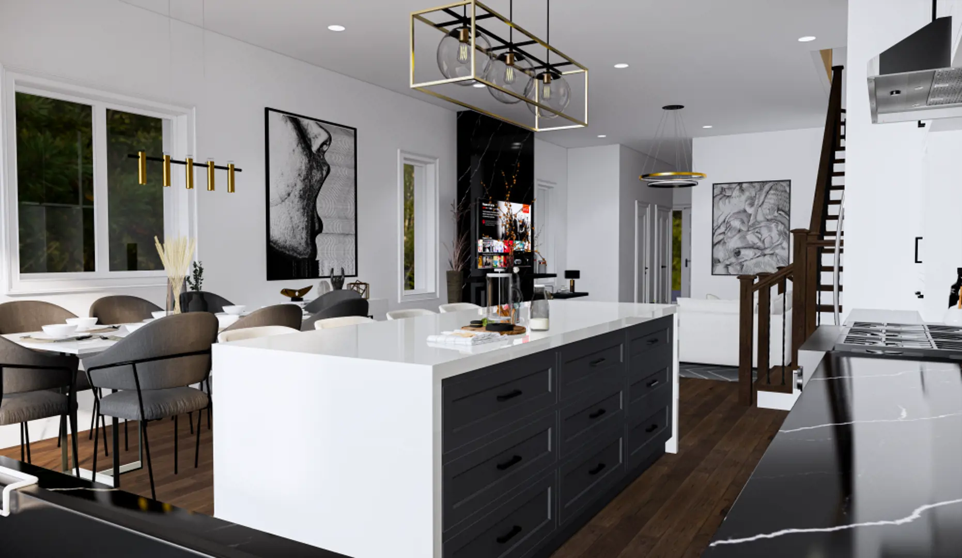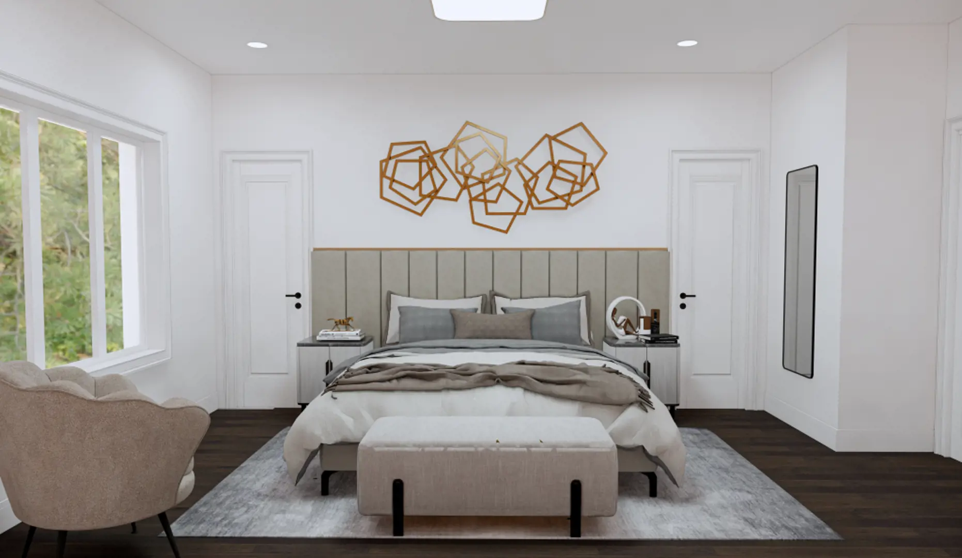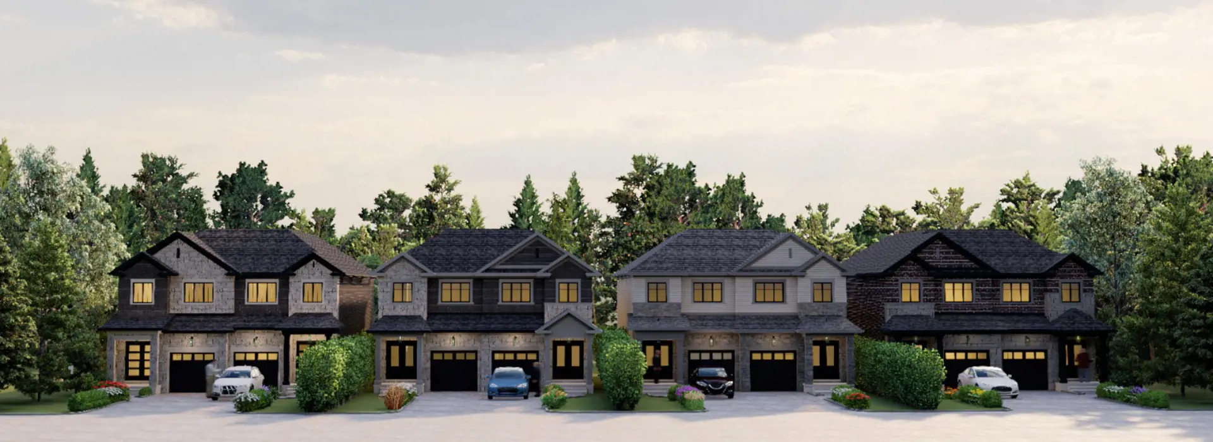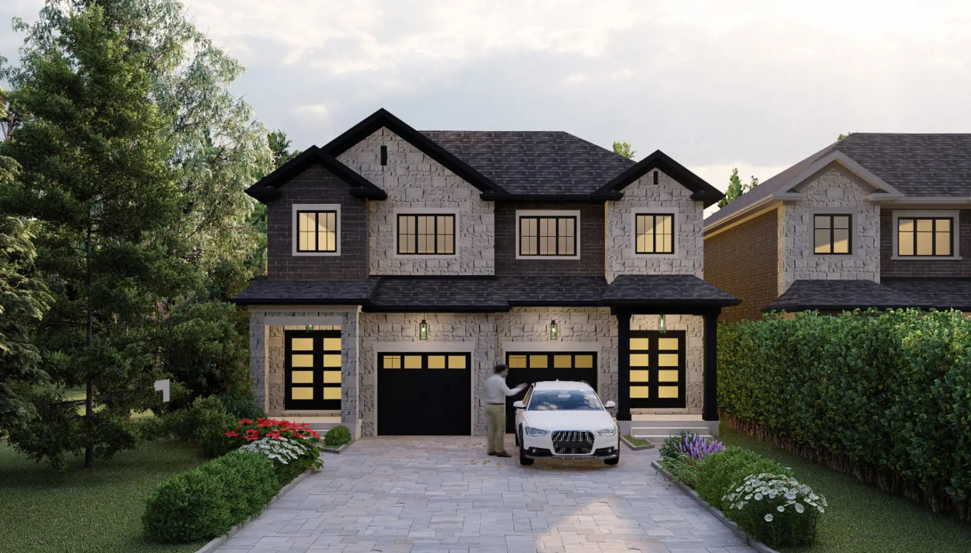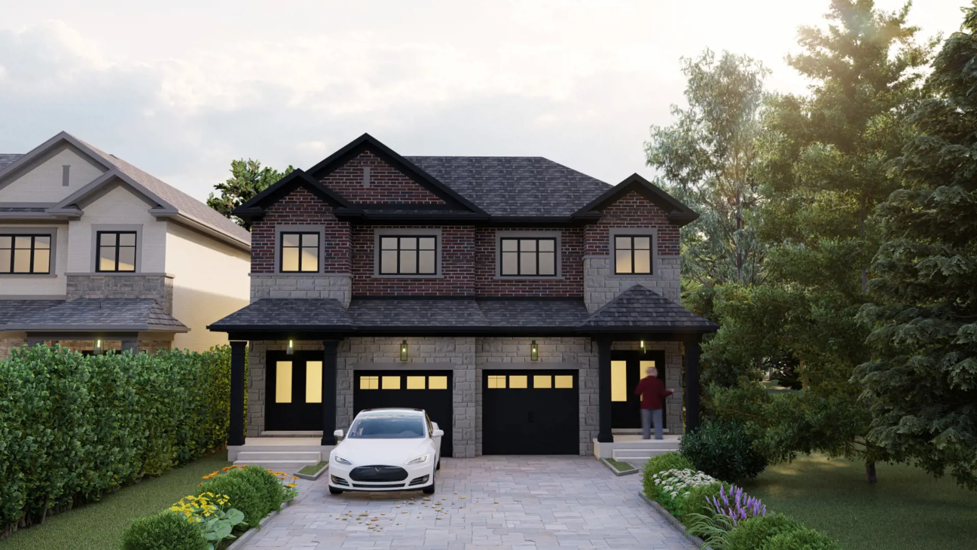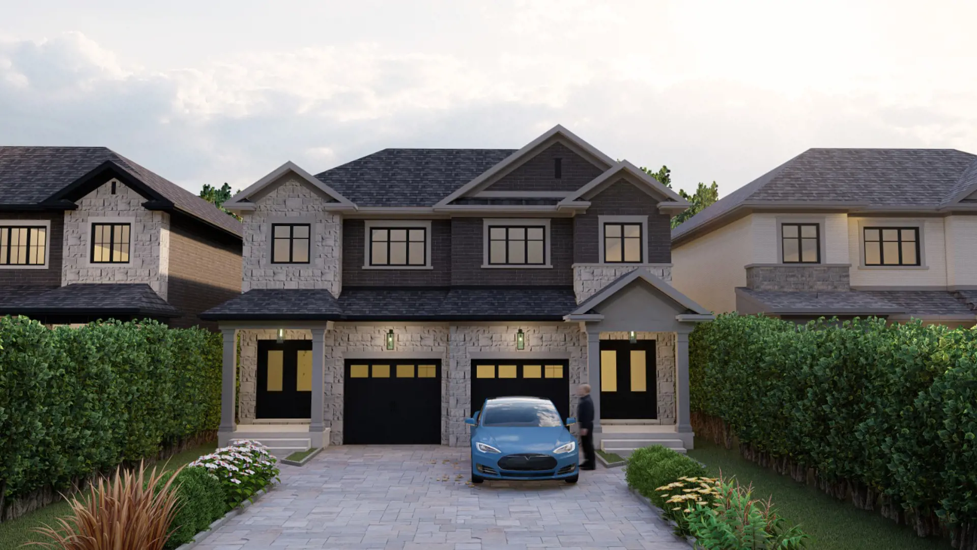Cadillac on Credit
Starting From Low $1.34999M
- Developer:Marina Group Canada
- City:Brampton
- Address:10783 Creditview Road, Brampton, ON
- Postal Code:
- Type:Detached
- Status:Selling
- Occupancy:TBD
Project Details
Cadillac on Credit, a forthcoming single-family home development by Marina Group Canada, is currently in the preconstruction phase at 10783 Creditview Road, Brampton. The available residences range in price from $1,349,990 to $1,349,990, offering a total of 8 units, with 2 quick move-in homes currently on the market. These homes start at 1841 square feet in size.
A PLACE TO CALL YOUR OWN
Situated in the rapidly expanding city of Brampton, this project comprises 8 attractive freehold semi-detached homes designed to be your ideal residence. Renowned for its serene green spaces, this neighborhood blends scenic views with contemporary infrastructure. The community is conveniently surrounded by top-rated schools, a cutting-edge sports complex, and verdant parks.
Source: Cadillac on Credit
Features and finishes
Kitchen Features
o Upgraded custom designed kitchen with quality kitchen cabinetry in a variety of door profiles and colour choices, from the builder’s samples
o Kitchen exhaust hood fan, vented to exterior
o Kitchen hardware in choice of several finishes, from builder’s samples
o Stainless steel double sink with faucet and laminate countertop
o Rough-in plumbing and electrical for future dishwasher
o Heavy duty receptacle for stove and dryer
Interior Features and Finishes
o Main floor 9’ ceilings
o Second floor 8’ ceilings
o Smooth ceilings in all wet areas
o 2 ¾” colonial casing and 4 ½" colonial baseboards with white semi-gloss latex paint
o Premium handle hardware on all interior doors
o Two panel interior doors
o Oak Staircase
o Solid oak handrail, pickets and post stained/paint to match
o Quality 13”x13” tile flooring in a wide range of colours in Front Entry, Kitchen, Bathrooms, Laundry Room, as per plan
o Premium laminate flooring throughout, from builders’ samples
o Interior walls painted with one prime coat and two finished coats of quality flat latex paint in choice of 2 neutral designer colours, from builder’s samples
o Doors and trim painted with semi-gloss latex
o Interior garage walls drywalled and gas proofed
Bath Features
o Quality bathroom vanities in a variety of door profiles and colour choices, from builder’s samples
o Full width mirror over vanity
o White porcelain sink and laminate countertop, from builder’s samples
o Hardware in choice of several finishes, from builder’s samples
o Single lever brushed nickel faucets and tub/shower faucets, from builder’s samples
o Tub and shower with premium fixtures and tile surround
o 13” x 13” tile floors
o Waterproof pot light in showers
(d) Exterior Features and Finishes
o Architecturally controlled exterior designs and colour selections
o Steel front entry door with elegant exterior handle grip set
o Steel garage doors with front windows. as per model purchased
o Low maintenance aluminum soffit, fascia and eavestroughs
o All exterior doors with keyed alike deadbolt hardware
o Flexible caulking applied to all exterior doors and windows
o Decorative lighting on all exterior doors, including sliding doors
o 2’ x 2’ concrete front walkways
o Vinyl siding patio door, as per plan
o Steel garage entry doors and garage side doors, as per plan
Construction Features
o Roof shingles (manufacturer’s 25-year non-prorated warranty)
o Poured concrete foundations walls with protective drainage layer
o High quality maintenance-free vinyl windows, double glazed, casement and single hung
o Low E Argon filled doubled glazed windows with warm edge spacers for high performance
o High efficiency furnace for superior comfort and energy efficiency
o 2”x 6” exterior wall construction with house wrap
o 5/8” OSB subflooring glued and nailed
Deposit Structure
- $30,000 due on signing
- $25,000 due in 60 days
- $20,000 due in 90 days
- $20,000 due in 120 days
- $20,000 due in 150 days
- $20,000 due in 180 days
Deposit Structure
Floor Plans
Facts and Features
Walk around the neighbourhood
Note : The exact location of the project may vary from the street view shown here
Note: Dolphy is Canada's one of the largest database of new construction homes. Our comprehensive database is populated by our research and analysis of publicly available data. Dolphy strives for accuracy and we make every effort to verify the information. The information provided on Dolphy.ca may be outdated or inaccurate. Dolphy Inc. is not liable for the use or misuse of the site's information.The information displayed on dolphy.ca is for reference only. Please contact a liscenced real estate agent or broker to seek advice or receive updated and accurate information.

Why wait in Line?
Get Cadillac on Credit Latest Info
Cadillac on Credit is one of the detached homes in Brampton by Marina Group Canada
Browse our curated guides for buyersSummary of Cadillac on Credit Project
Cadillac on Credit is an exciting new pre construction home in Brampton developed by Marina Group Canada, ideally located near 10783 Creditview Road, Brampton, ON, Brampton (). Please note: the exact project location may be subject to change.
Offering a collection of modern and stylish detached for sale in Brampton, Cadillac on Credit is launching with starting prices from the low 1.34999Ms (pricing subject to change without notice).
Set in one of Ontario's fastest-growing cities, this thoughtfully planned community combines suburban tranquility with convenient access to urban amenities, making it a prime choice for first-time buyers, families, and real estate investors alike. While the occupancy date is TBD, early registrants can now request floor plans, parking prices, locker prices, and estimated maintenance fees.
Don't miss out on this incredible opportunity to be part of the Cadillac on Credit community — register today for priority updates and early access!
Frequently Asked Questions about Cadillac on Credit

More about Cadillac on Credit
Get VIP Access and be on priority list
