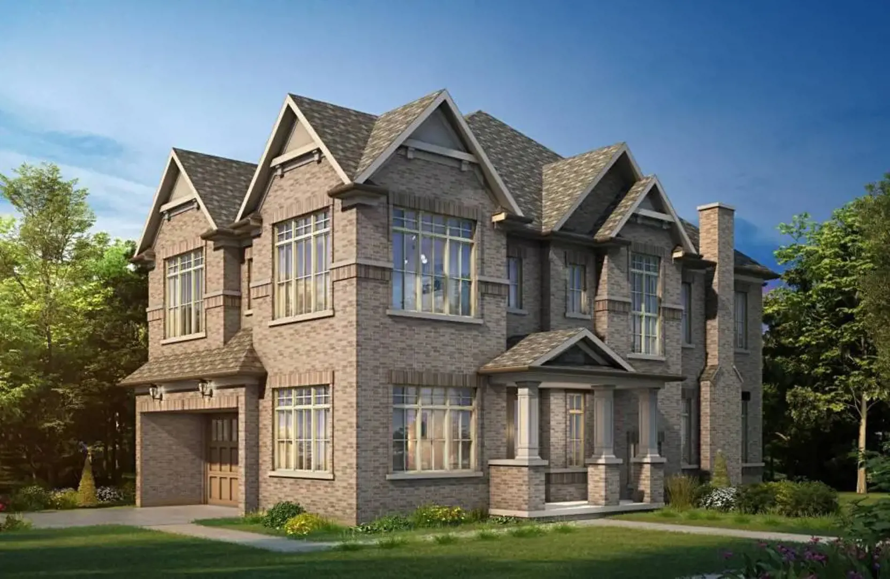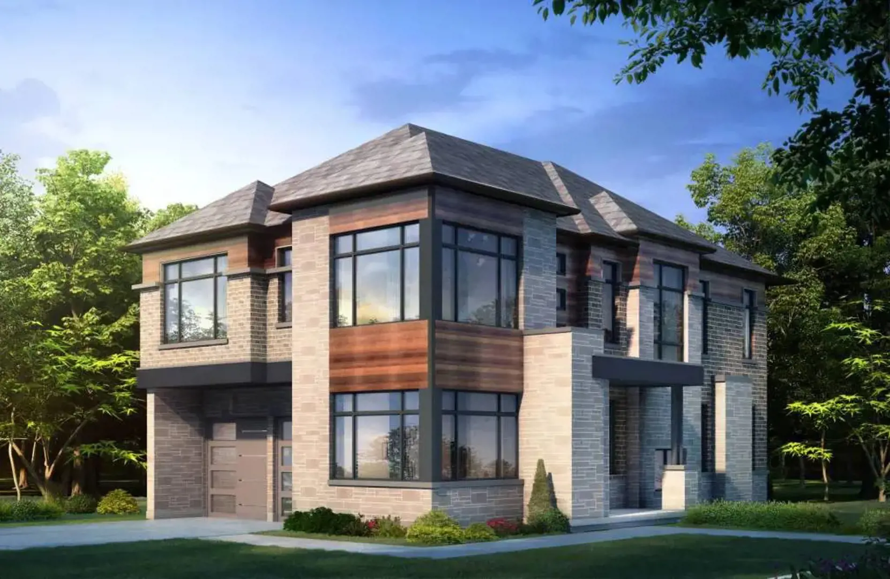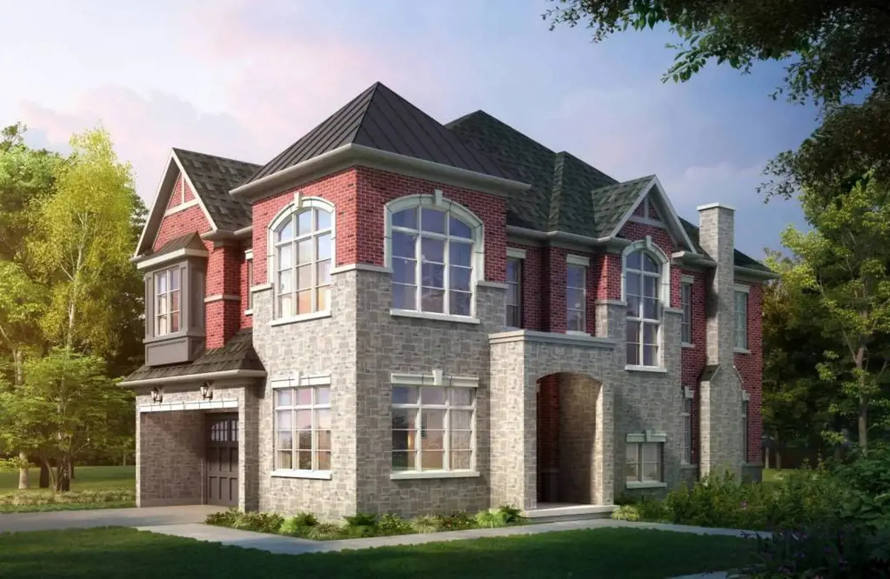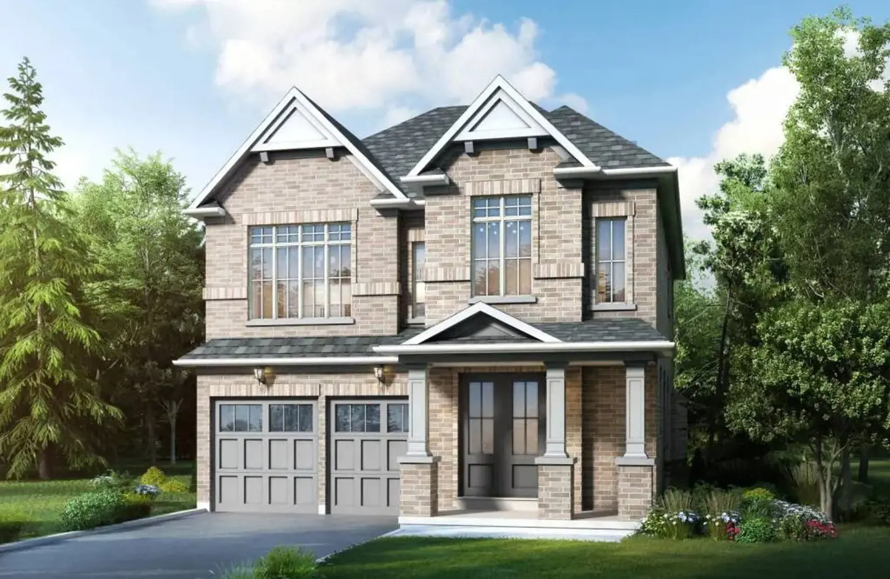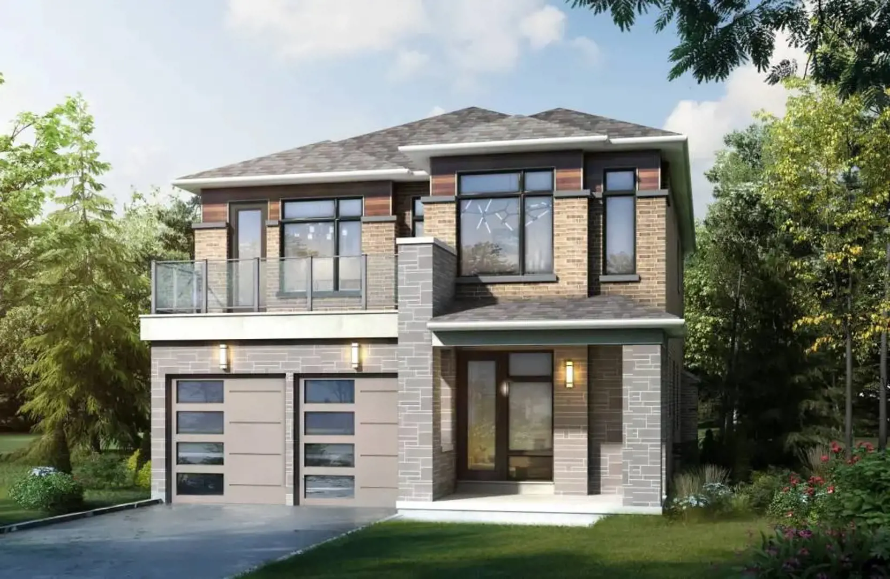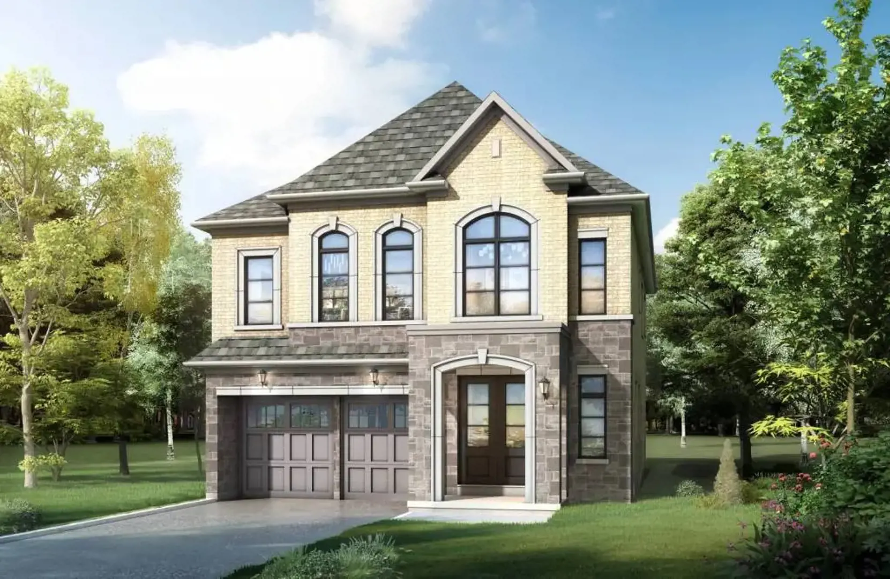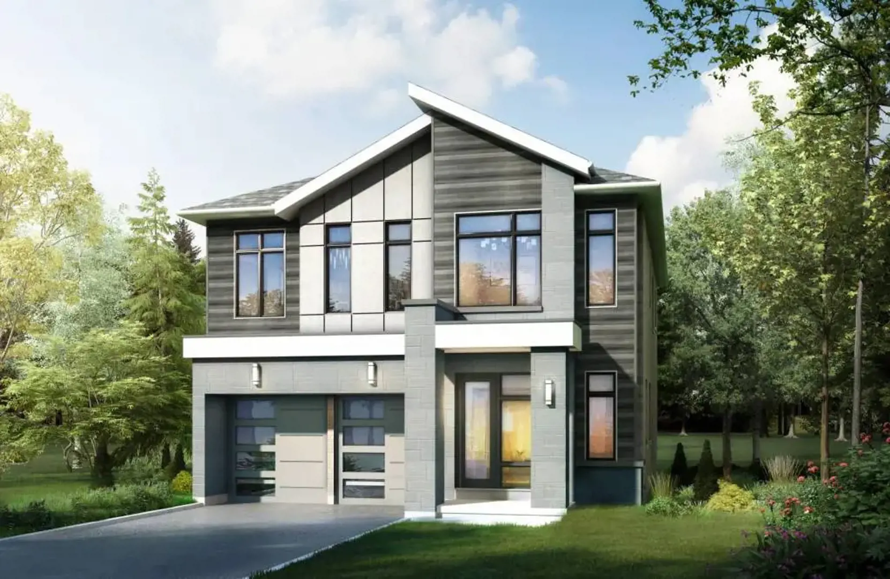Countryside Fields - Phase 4
Price Coming Soon
- Developer:Digreen Homes
- City:Brampton
- Address:Mayfield Road & Torbram Road, Brampton, ON
- Postal Code:
- Type:Detached
- Status:Upcoming
- Occupancy:TBD
Project Details
Countryside Fields - Phase 4 is an upcoming single-family home community by Digreen Homes, currently in the preconstruction phase at the intersection of Mayfield Road & Torbram Road in Brampton. The homes in Countryside Fields - Phase 4 will offer spacious layouts, ranging from 2700 to 2890 square feet, and feature beautiful designs.
These well-designed single-family homes are located in a highly desirable community in Brampton, providing residents with close proximity to parks, recreation centers, schools, shopping, restaurants, and more. Convenient commuting options are available with Hwys 410 and 407 just a short drive away, and the planned GTA West Toronto Transit Corridor in the vicinity. This limited release is expected to be in high demand, so interested individuals are encouraged to register promptly to stay informed about the latest updates.
Source: Digreen Homes
Features and finishes
REMARKABLE EXTERIOR VISAGE
-Self-sealing quality shingles (25yr limited warranty) from builders pre-selected colour schemes
-Maintenance free aluminum soffit, fascia, eavestrough and downspouts
-Double glazed windows throughout, installed with vapour barrier and fully caulked windows to be PVC
-Sliding patio door(s) with screen as per model
STUNNING INTERIOR FINISHES
-10' main level ceiling height
-9' upper level ceiling height
-Forced air high efficiency heating and ventilation system vented in exterior
-Cold cellar in lower level with insulated door and weather stripping
-Each home equipped with heat recovery ventilation
-Natural finish oak stairs for main staircase
ELEGANT KITCHEN
-Choice of cabinets in a variety of designer colours from Builders standard collection
-Breakfast bar and island (as per model type)
-Choice of quartz or granite countertop from Builders standard collection
-Undermount double bowl stainless steel sink with single level faucet
-6 piece appliances package
DELUXE BATHROOMS
-8" x 10" ceramic wall tile for tub/shower enclosure(s) shower stalls, including ceiling from Builder's standard collection
-12"x12" or 13"x13" Ceramic floor tiles from Builders standard collection
-Choice of cabinets, quartz or granite countertop from Builder's standard collection, excluding powder rooms
-10mm frameless clear glass shower enclosure with chrome knob and hinges in master ensuite only (as per model type)
ELECTRICAL ELEMENTS
-100 AMP service with circuit breaker panel to utility authority standards and 200 AMP ready (as per plan)
-Pre-wire for cable TV outlet in kitchen, family room and master bedroom
-Pre-wire telephone outlet in kitchen, family and master bedroom
-Smoke and carbon monoxide detectors are installed as per Ontario Building Code
-Rough in smart home structured cables - one on main level and one on upper level
BUILDERS WARRANTY/COVERAGE
-DiGreen Homes is backed by the Tarion Warranty Corporation
-One (1) year warranty on all items supposed by the Tarion Warranty Protection Program
-Two (2) year warranty on plumbing, heating electrical systems and building envelope
-Seven (7) year warranty on major structured defects
Deposit Structure
Floor Plans
Facts and Features
Walk around the neighbourhood
Note : The exact location of the project may vary from the street view shown here
Note: Dolphy is Canada's one of the largest database of new construction homes. Our comprehensive database is populated by our research and analysis of publicly available data. Dolphy strives for accuracy and we make every effort to verify the information. The information provided on Dolphy.ca may be outdated or inaccurate. Dolphy Inc. is not liable for the use or misuse of the site's information.The information displayed on dolphy.ca is for reference only. Please contact a liscenced real estate agent or broker to seek advice or receive updated and accurate information.

Why wait in Line?
Get Countryside Fields - Phase 4 Latest Info
Countryside Fields - Phase 4 is one of the detached homes in Brampton by Digreen Homes
Browse our curated guides for buyersSummary of Countryside Fields - Phase 4 Project
Countryside Fields - Phase 4 is an exciting new pre construction home in Brampton developed by Digreen Homes, ideally located near Mayfield Road & Torbram Road, Brampton, ON, Brampton (). Please note: the exact project location may be subject to change.
Offering a collection of modern and stylish detached for sale in Brampton, Countryside Fields - Phase 4 pricing details will be announced soon.
Set in one of Ontario's fastest-growing cities, this thoughtfully planned community combines suburban tranquility with convenient access to urban amenities, making it a prime choice for first-time buyers, families, and real estate investors alike. While the occupancy date is TBD, early registrants can now request floor plans, parking prices, locker prices, and estimated maintenance fees.
Don't miss out on this incredible opportunity to be part of the Countryside Fields - Phase 4 community — register today for priority updates and early access!
Frequently Asked Questions about Countryside Fields - Phase 4

More about Countryside Fields - Phase 4
Get VIP Access and be on priority list
