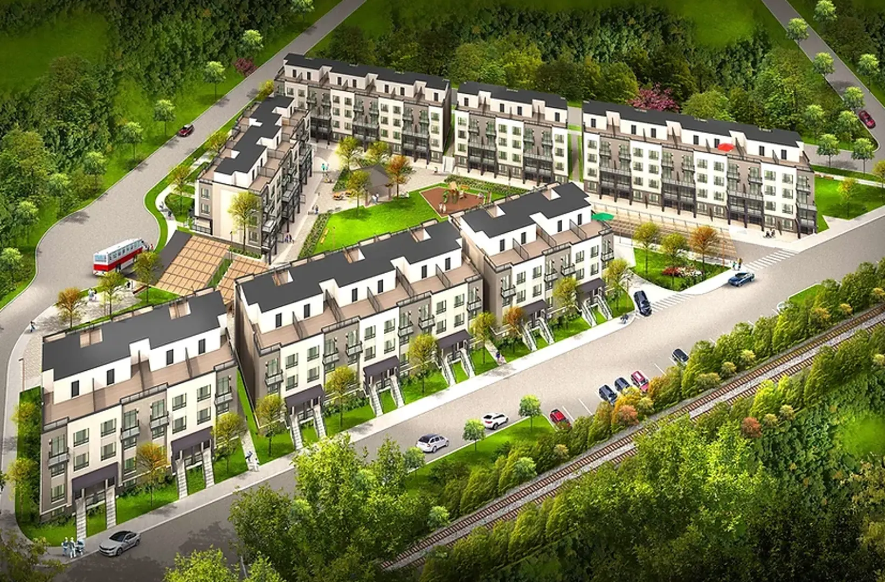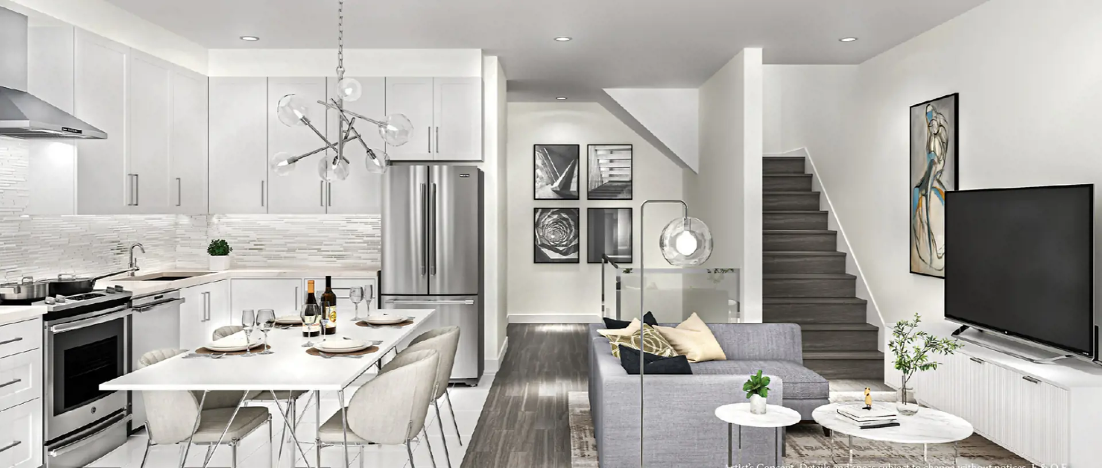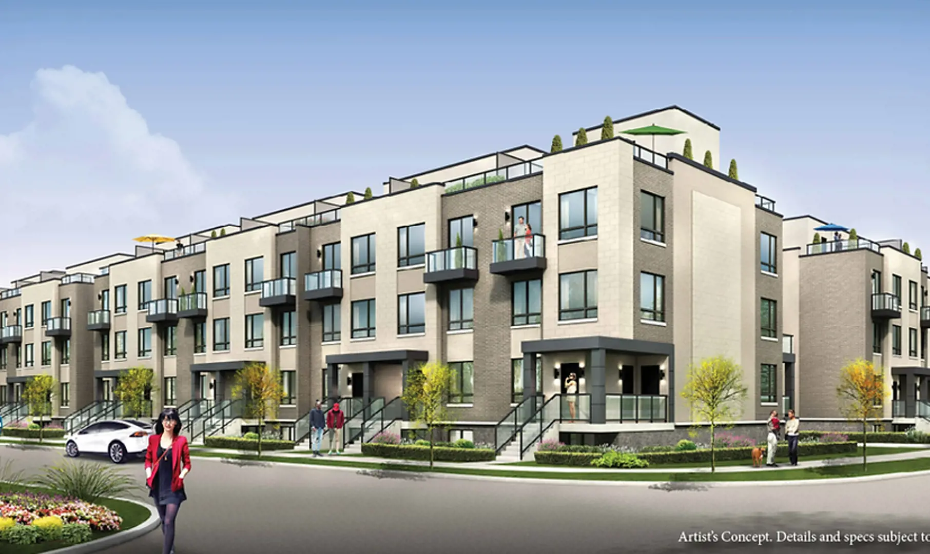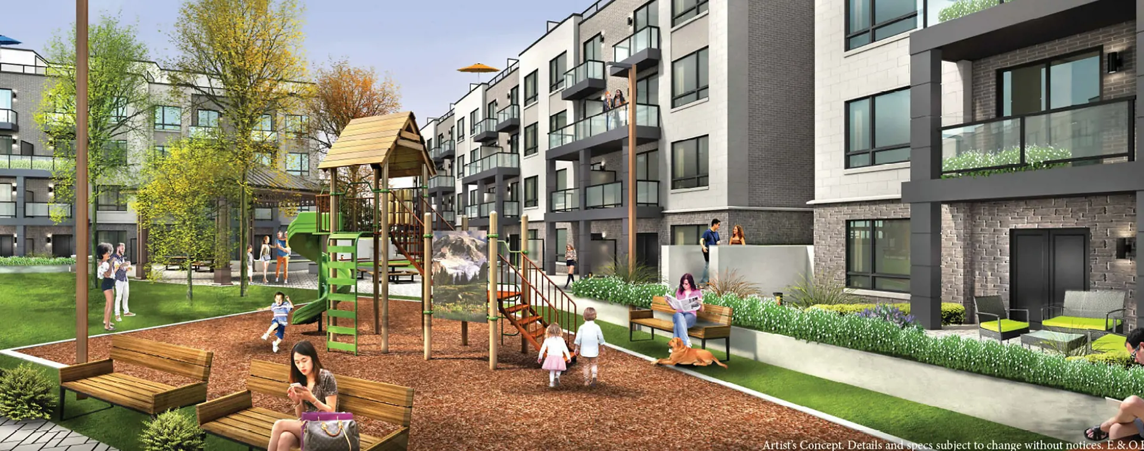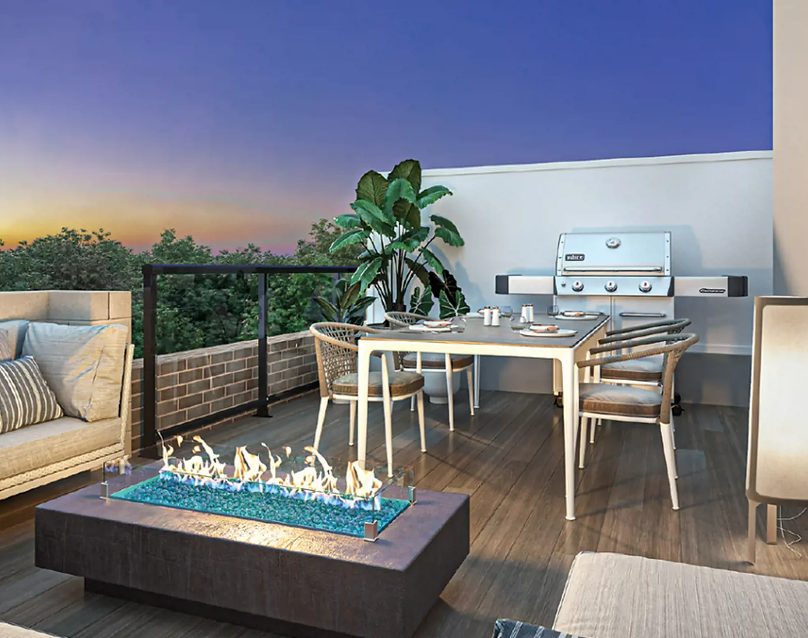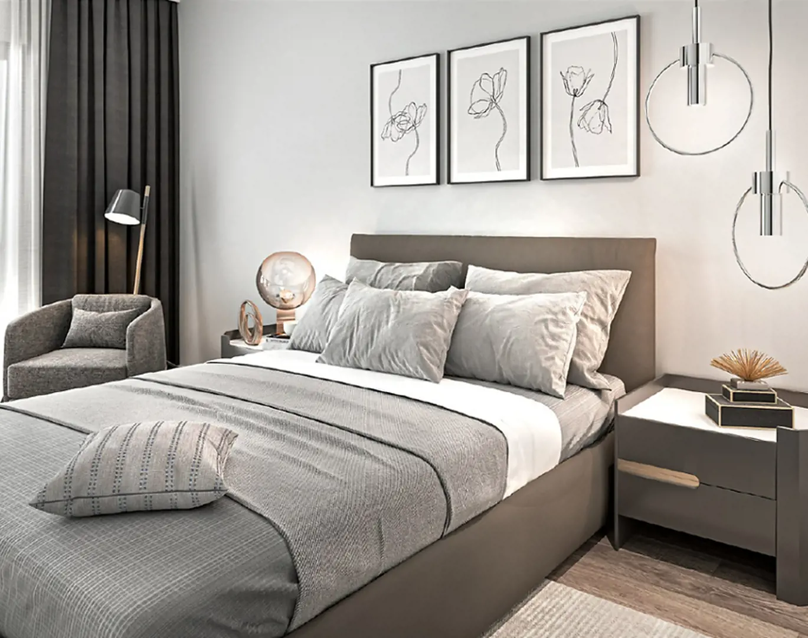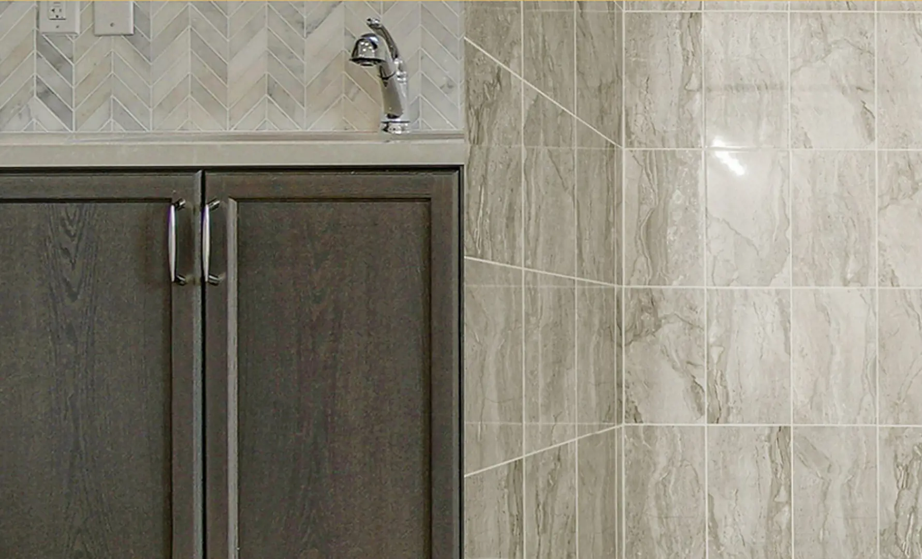Downtown Aura
Starting From Low $798.9K
Project Details
Downtown Aura, a forthcoming townhouse community by Umbria, is currently in the preconstruction phase at 12 Henderson Avenue, Brampton, with an expected completion date in 2025. The available units are priced between $798,900 to over $998,900, and the community will consist of a total of 27 units, ranging in size from 989 to 1225 square feet.
AURA OF INDULGENCE
Experience urban vibes, natural beauty, and exceptional style at Downtown Aura as it injects new vitality into Brampton. This dynamic city is full of fresh opportunities, making it an ideal setting for a growing family. Nestled in a tranquil enclave surrounded by green spaces, yet only 5 minutes from the city center, Downtown Aura redefines a balanced lifestyle.
Live, Work, Play
Downtown Aura offers a plethora of amenities to enhance your daily life. Memorial Park, an impressive community center with diverse indoor and outdoor facilities, is conveniently located next door. Shopping, dining, and transit options are just steps away. Both Queen and Main streets provide easy access to major highways, connecting you seamlessly throughout the Greater Toronto Area. Everything you need and desire is right here in Downtown Brampton.
Source: Downtown-Aura
Features and finishes
ARCHITECTURE DETAILS
1. Distinguished architecture featuring genuine Stucco clay, brick, concrete brick, and stone.
2. Spectacular courtyard with private walking areas in a lush green garden atmosphere.
3. Quality color maintenance free casement window
SECURITY FEATURE
1. Security deadbolt, fire rated steel entry door with wood trim surrounds and peephole.
2. Individual access control unit per suite for underground parking/card access.
3. Each unit is protected by the fire sprinkler system.
4. Smoke detector in every suite.
UNDERGROUND PARKING
1. Underground Parking Garage protected by the fire sprinkler system.
2. Designated area in the underground for car washing and detailing for the residents’ vehicles.
3. Centrally monitored, strategically placed Panic Buttons for high-level security in underground parking.
4. Electric Vehicle Charging Stations paid peruse.
5. Individual storage Wired Lockers.
6. Bicycle Storage Area in Underground for Residents.
INTERIOR SUITE FINISHES
1. Nine-foot ceilings throughout except for bathrooms, closets, laundry rooms, terrace access area, and bulkhead areas to accommodate mechanical, plumbing, or architectural design. As per applicable plan.
2. 6’8 foot interior doors. As per the applicable plan.
3. Smooth finish ceiling throughout, painted with white |paint or equivalent.
4. Stylish 2 3/4” casing and 4 1/4” baseboards throughout.
5. All baseboards, casing, and doors to be painted with premium semi-gloss white paint.
6. Engineered Laminate Flooring throughout.
7. Premium grade ceramic wall and floor tiles, as per builder’s samples.
8. Premium quality low sheen paint in all areas except bathrooms, kitchen, and laundry room where Satin Latex OXFORD WHITE (CC-30) paint will be used.
9. Sliding doors to all private balconies as per applicable plan.
10. Private patios and landscaped garden areas as per applicable plans.
GOURMET INSPIRED KITCHEN
1. Quality Custom Kitchen Cabinets with extended height uppers as per Builder’s Samples.
2. Open Concept Kitchen.
3. Quartz Counter Tops, as per builder’s samples.
4. Stainless steel under-mount sink with pull out faucet or equivalent.
5. Designer selected backsplash as per builder’s samples.
BATHROOM AND ENSUITE
1. 12” x 12” floor tile as per builder’s samples.
2. Acrylic shower base and Framed glass shower enclosure as per applicable plan.
3. Shower light in all standalone showers.
4. Custom-designed cabinetry.
5. Single Lever Chrome Pressure Balanced shower faucet in all shower units.
6. Bathroom accessories to include towel bar and tissue dispenser.
7. High efficiency water saving toilet.
8. Exterior vented exhaust fan.
MECHANICAL AND ELECTRICAL FINISHES
1. Individually controlled heating and cooling system in each unit for year-round comfort.
2. Separately metered hydro/water and gas.
3. Rogers supported in each suite for Internet Service.
4. Pre-wired for telephone and cable TV in master bedroom, living room areas (where applicable).
5. 100 AMP electrical services with circuit breakers.
6. Kitchen counter level Electrical GFI outlets for small appliances.
7. Builder supplied light fixtures throughout.
8. White Decora switches and receptacles throughout.
9. Automatic smoke and carbon monoxide detectors.
10. Electric door chime at the front door.
Amenities
- Playground
- Underground Parking Garage
- BBQ Area
- Courtyard
- Bicycle Storage
- Private Walking Areas
- Car Wash
- Storage Lockers
- Gazebo
- EV Charging
Deposit Structure
- Up to 899,000
- 15,000 With Agreement
- 10,000 in 30 days
- 15,000 in 90 days
- 10,000 in 150 days
- 15,000 in 210 days
- 10,000 in 240 days
- 15,000 in 270 days
- Up to 999,999
- 15,000 With Agreement
- 10,000 in 30 days
- 15,000 in 90 days
- 15,000 in 150 days
- 15,000 in 210 days
- 15,000 in 240 days
- 15,000 in 270 days
Deposit Structure
Floor Plans
Facts and Features
Walk around the neighbourhood
Note : The exact location of the project may vary from the street view shown here
Note: Dolphy is Canada's one of the largest database of new construction homes. Our comprehensive database is populated by our research and analysis of publicly available data. Dolphy strives for accuracy and we make every effort to verify the information. The information provided on Dolphy.ca may be outdated or inaccurate. Dolphy Inc. is not liable for the use or misuse of the site's information.The information displayed on dolphy.ca is for reference only. Please contact a liscenced real estate agent or broker to seek advice or receive updated and accurate information.

Why wait in Line?
Get Downtown Aura Latest Info
Downtown Aura is one of the townhome homes in Brampton by Umbria
Browse our curated guides for buyersSummary of Downtown Aura Project
Downtown Aura is an exciting new pre construction home in Brampton developed by Umbria, ideally located near 12 Henderson Avenue, Brampton, ON, Brampton (). Please note: the exact project location may be subject to change.
Offering a collection of modern and stylish townhome for sale in Brampton, Downtown Aura is launching with starting prices from the low 798.9Ks (pricing subject to change without notice).
Set in one of Ontario's fastest-growing cities, this thoughtfully planned community combines suburban tranquility with convenient access to urban amenities, making it a prime choice for first-time buyers, families, and real estate investors alike. While the occupancy date is Est. 2025, early registrants can now request floor plans, parking prices, locker prices, and estimated maintenance fees.
Don't miss out on this incredible opportunity to be part of the Downtown Aura community — register today for priority updates and early access!
Frequently Asked Questions about Downtown Aura

More about Downtown Aura
Get VIP Access and be on priority list
