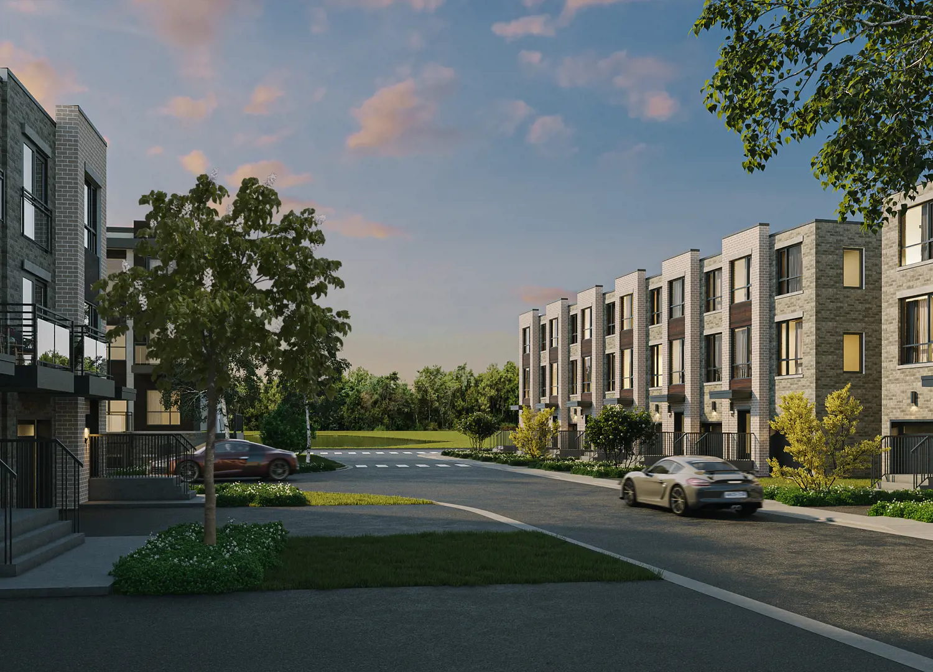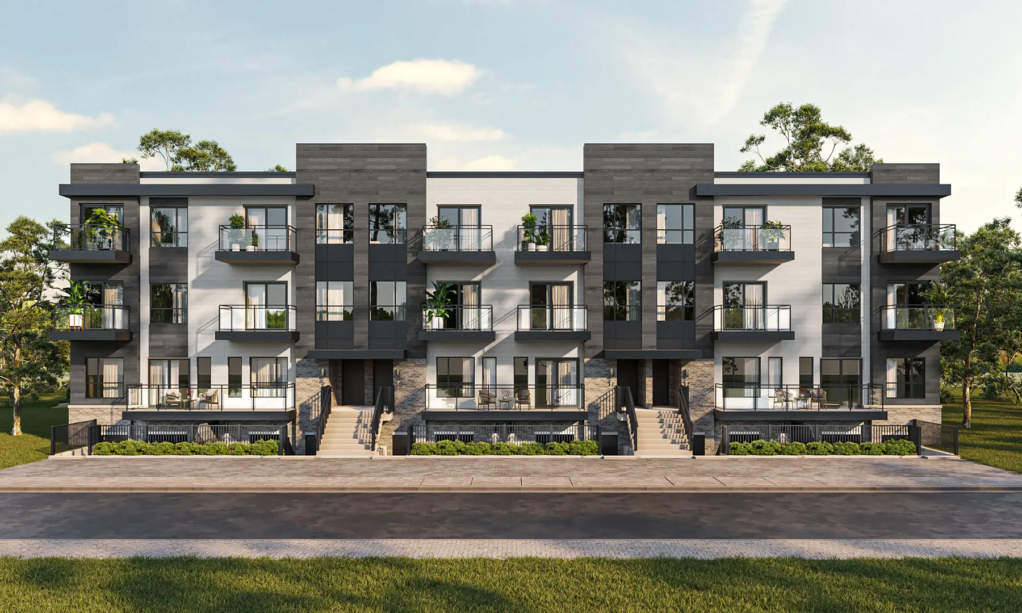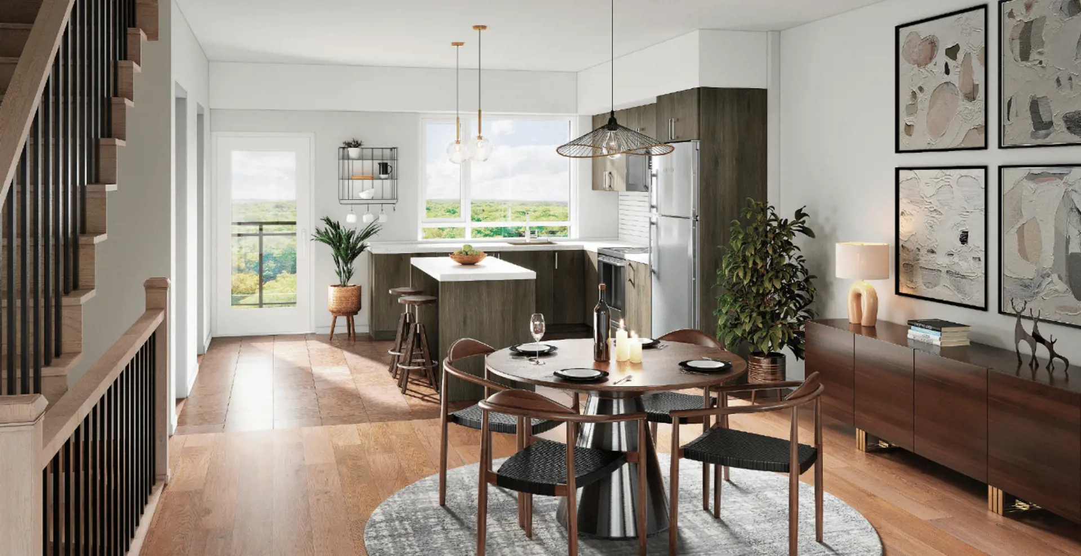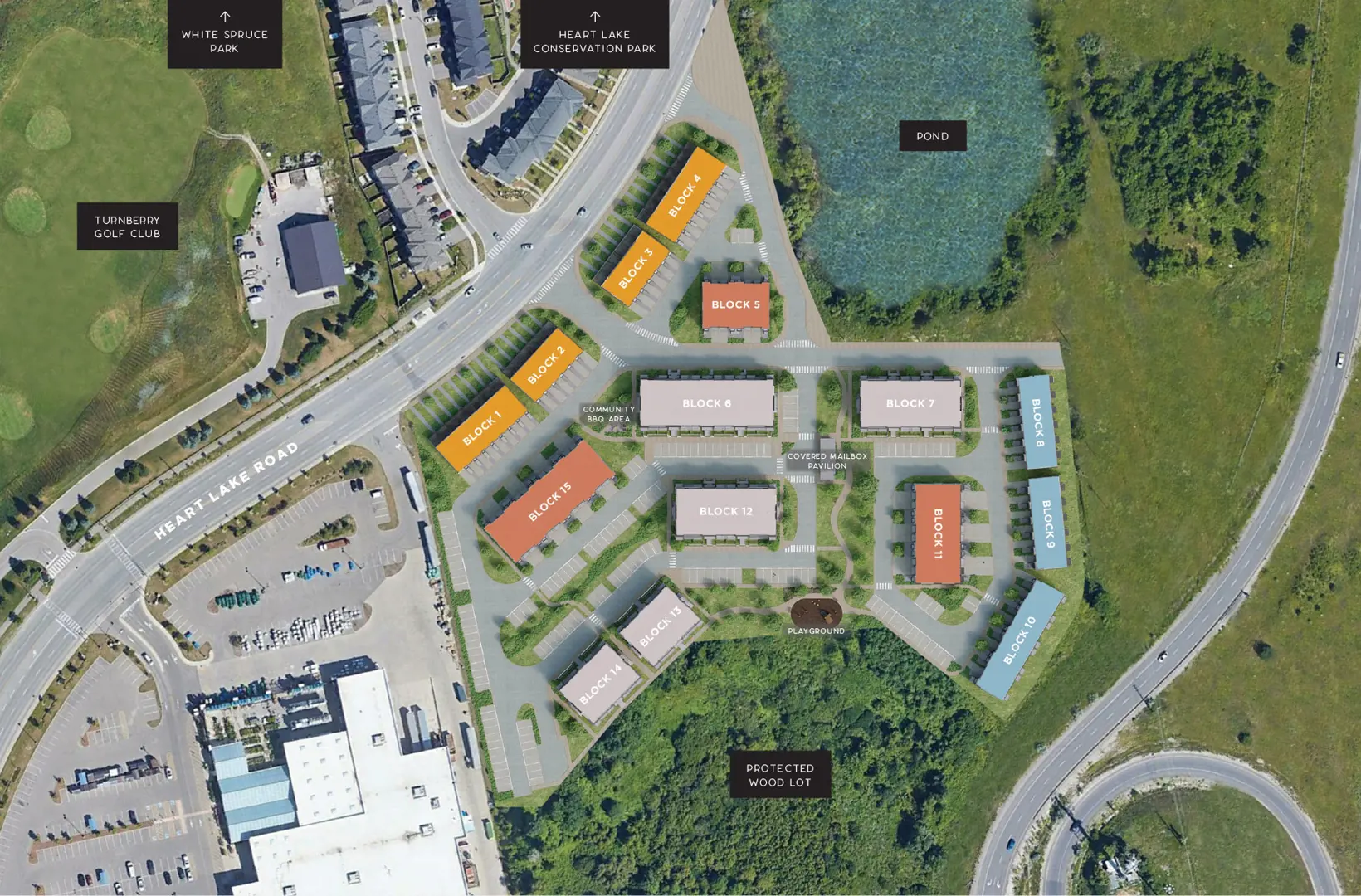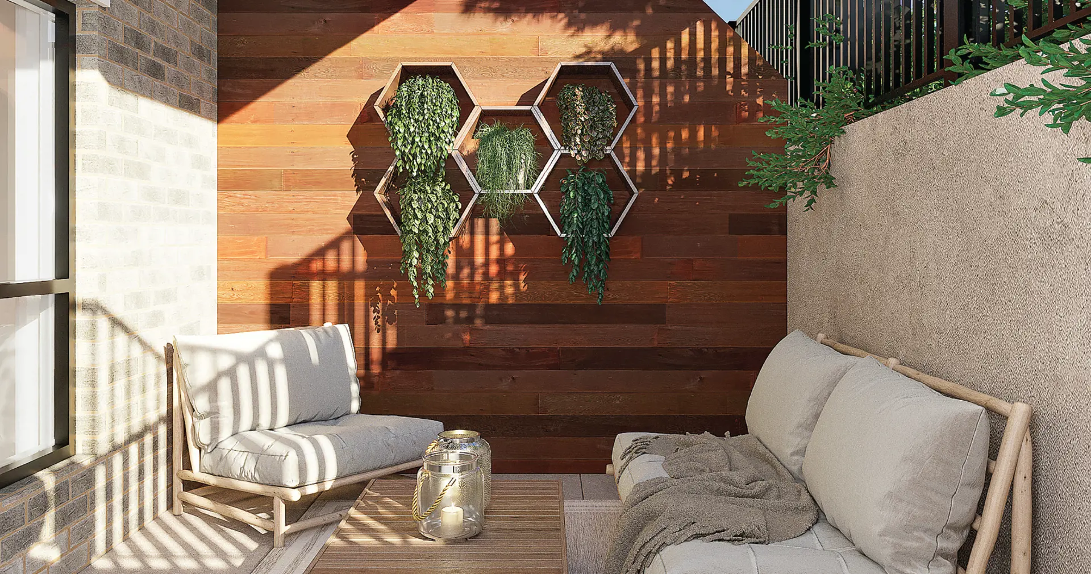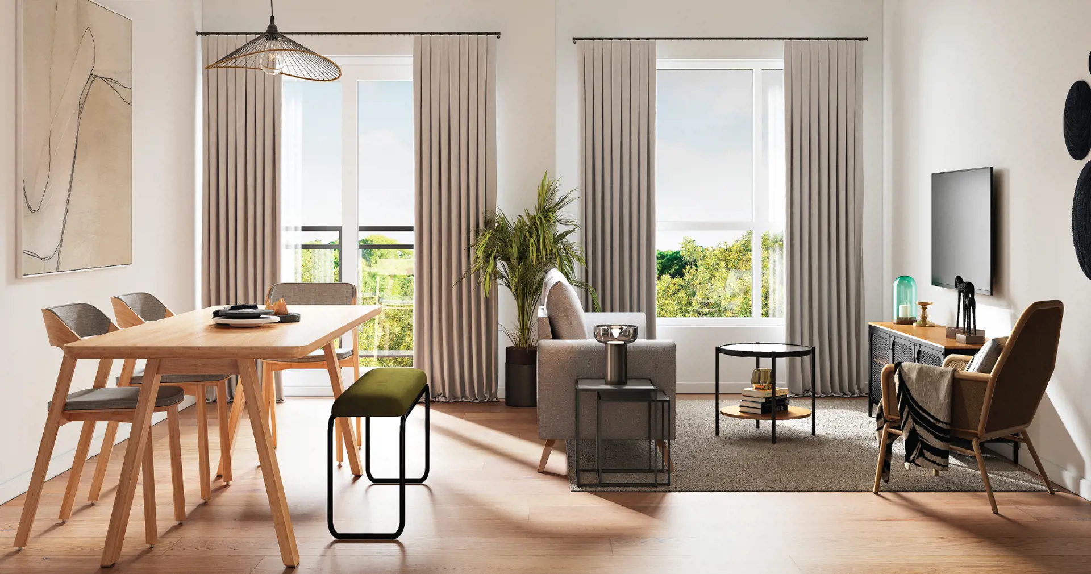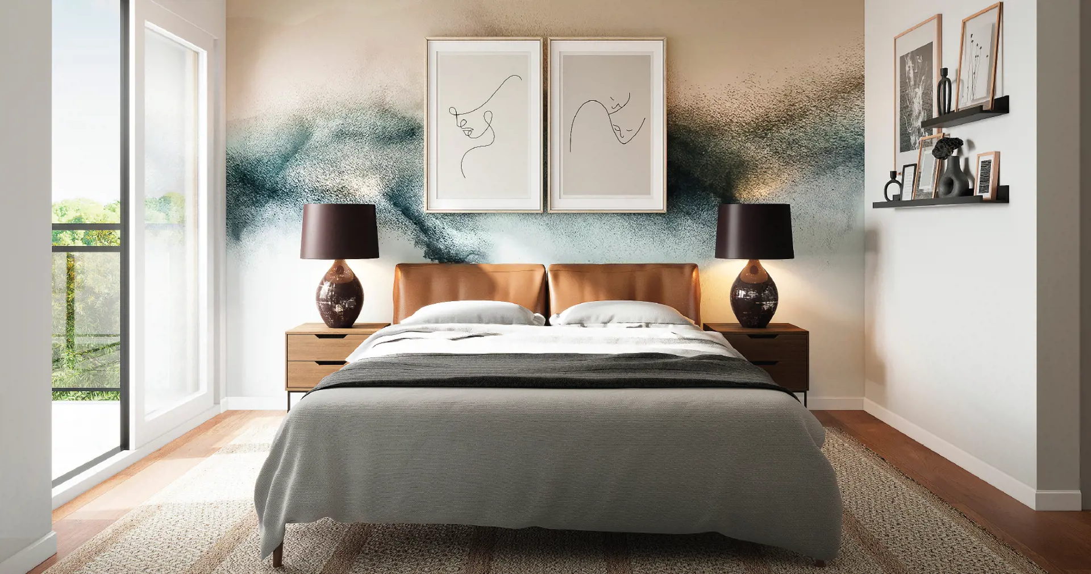Heartlake Collection at UPtowns
Starting From Low $649.99K
- Developer:Vandyk Properties
- City:Brampton
- Address:10194 Heart Lake Road, Brampton, ON
- Postal Code:
- Type:Townhome
- Status:Selling
- Occupancy:Est. 2025
Project Details
The Heartlake Collection at UPtowns, a forthcoming townhouse community by Vandyk Properties, is currently in the preconstruction phase at 10194 Heart Lake Road, Brampton, with an expected completion date in 2025. The available units are priced between $649,990 and over $1,169,990, offering a diverse range of options. The unit sizes for Heartlake Collection at UPtowns span from 556 to 1781 square feet.
Branded as the ultimate opportunity to reside in North Brampton's most forward-thinking and contemporary townhome community, The Heartlake Collection at UPtowns occupies a master-planned area covering 22 acres, surrounded by natural green spaces. This development features a distinctive assortment of traditional, rear lane, back-to-back, and stacked townhomes, drawing inspiration from contemporary urban architecture and progressive modern interior design.
Source: Vandyk
Features and finishes
Exterior Finishes
• Custom architecture utilizing a balanced combination of brick and siding.
• Flat roof system.
• Maintenance-free soffits (where applicable).
• Stacked Urban Towns and Stacked Rooftop Towns feature insulated metal front entry doors.
• Stacked Garden Towns and all Other Towns feature full glazed metal panel entry doors.
• Exterior lighting illuminates the front entry door or soffit at Vendor’s discretion.
• Front door is adorned with a satin nickel finished grip set.
• Low-E argon-filled double-glazed and energy-efficient premium windows.
• Balconies with elegant glass paneling and aluminum railings.
• Stacked Garden Town suites at pedestrian level have aluminum railings with vertical pickets for privacy.
• Traditional Towns include two exterior hose bibs, one located in the garage and the other at the rear patio.
• Rear Lane Towns include two exterior hose bibs, one located in the garage and the other at the front of the home.
• Back-to-Back Towns include one exterior hose bib, located in the garage.
• Stacked Garden Towns include one exterior hose bib, located at the front patio.
Interior Finishes
• Stacked Towns consist of soaring 9’ high ceilings on all levels. (1)
• Rear Lane, Back-to-Back and Traditional Towns consist of soaring 9’ high ceilings on the main floor and 8‘ high ceilings on the ground and upper level. (1)
• Smooth flat white painted ceilings for a crisp, clean finish to ceiling and walls.
• 4 1/4” baseboards with 2 1/4” casing painted white for a bright trim.
• Quality satin nickel lever-style door hardware and hinges on all interior doors.
• Clean-lined two panel swing doors painted white.
• Closets to be slider or swing style, as per plan with custom vinyl coated white wire shelving for easy storage.
Flooring & Staircases
• Stairs feature natural oak finished rail, pickets and stringers with lush carpet on treads and risers.
• Homes are floored with quality laminate plank or water-resistant wood fibre flooring to be selected from Vendors’ standard samples throughout, excluding tiled and carpet areas.
• 40-oz. broadloom carpet with under pad in bedrooms, as per applicable plan from Vendor’s samples.
• All entries and baths feature porcelain glazed floor tile to be selected from Vendor’s standard samples.
Kitchens
• Contemporary kitchen cabinets and quality quartz counters with a polished edge from Vendor’s standard samples.
• Fresh stainless steel under mount sink featuring a single lever chrome faucet and single bowl.
• Traditional Towns features stainless steel under mount sink adorned with a single lever chrome faucet and double bowl.
• Custom linear ceramic tile backsplash from Vendor’s standard samples.
• Kitchen accompanied by stainless steel refrigerator, stove, dishwasher, and built-in over-the-range microwave.
Bathrooms
• Contemporary vanity with clean white surface top and integrated sink featuring a recessed kick plate.
• Full-width mirror hung above vanity.
• Sink paired with single lever chrome faucet and white plumbing fixtures.
• Main bath features a built-in acrylic tub with full height ceramic wall tile surround.
• Master ensuite features shower with an acrylic base complimented by full height ceramic wall tile.
• Pedestal sink in powder rooms.
• Bathrooms consist of chrome accessories including towel bar and toilet paper holder.
• All bathrooms have an exhaust fan to efficiently ventilate to the exterior.
Laundry
• Laundry room crafted with white ceramic floor tile.
• White stacked washer & dryer.
• Heavy-duty dryer receptacle and dryer vented to the exterior.
Electrical & Lighting
• 100-amp electrical panel.
• Ceiling mounted light fixture in entry/foyer, kitchen, dining, all bedrooms, walk-In closets and hallways as per applicable plan.
• Illuminating vanity light above sink in all bathrooms.
• Vapour-proof pot light in all showers.
• White Decora light switches and receptacles.
• Carbon monoxide detector(s) as per Ontario Building Code.
• Two cable TV and one telephone rough-ins per the Vendor’s standard location.
• Traditional & Rear Lane Towns include two exterior weatherproof electrical outlets, with one located at the front and one at the rear patio.
• Stacked & Back-to-Back include one exterior weatherproof electrical outlet.
Heating & Air Conditioning
• Individually controlled rental forced air gas heating and air conditioning system.
• Rental Hot water tank or on-demand hot water system as per Builders’ standard.
• Individual third-party metering of utilities.
Outdoor Living
All towns feature private outdoor spaces consisting of balconies, patios, terraces (2) , or rear yard as per applicable plan.
• Stacked Towns: Spacious balcony for Urban Towns, Rooftop Towns feature two balconies, while Garden Towns feature patios as per plan.
• Rear Lane Towns: Personal terrace located over off living area. (2)
• Back-to-Back Towns: Balcony as per plan.
• Traditional Towns: Personal balcony and private rear yard as per plan.
Community Features
• Two community entrances from Heart Lake Road
• Professionally landscaped linear park with seating areas and playground.
• Landscaped community barbeque area.
• Stacked Towns on the pedestrian level will feature planters with coordinated plantings providing bright greenery.
Amenities
- Playground
- BBQ Area
- Park with Seating Areas
Deposit Structure
• $15,000 on signing
Balance to 2.5% in 60 days
• 2.5% in 150 days
• 2.5% in 240 days
• 2.5% in 360 days
• 1% on Occupancy
Deposit Structure
Floor Plans
Facts and Features
Walk around the neighbourhood
Note : The exact location of the project may vary from the street view shown here
Note: Dolphy is Canada's one of the largest database of new construction homes. Our comprehensive database is populated by our research and analysis of publicly available data. Dolphy strives for accuracy and we make every effort to verify the information. The information provided on Dolphy.ca may be outdated or inaccurate. Dolphy Inc. is not liable for the use or misuse of the site's information.The information displayed on dolphy.ca is for reference only. Please contact a liscenced real estate agent or broker to seek advice or receive updated and accurate information.

Why wait in Line?
Get Heartlake Collection at UPtowns Latest Info
Heartlake Collection at UPtowns is one of the townhome homes in Brampton by Vandyk Properties
Browse our curated guides for buyersSummary of Heartlake Collection at UPtowns Project
Heartlake Collection at UPtowns is an exciting new pre construction home in Brampton developed by Vandyk Properties, ideally located near 10194 Heart Lake Road, Brampton, ON, Brampton (). Please note: the exact project location may be subject to change.
Offering a collection of modern and stylish townhome for sale in Brampton, Heartlake Collection at UPtowns is launching with starting prices from the low 649.99Ks (pricing subject to change without notice).
Set in one of Ontario's fastest-growing cities, this thoughtfully planned community combines suburban tranquility with convenient access to urban amenities, making it a prime choice for first-time buyers, families, and real estate investors alike. While the occupancy date is Est. 2025, early registrants can now request floor plans, parking prices, locker prices, and estimated maintenance fees.
Don't miss out on this incredible opportunity to be part of the Heartlake Collection at UPtowns community — register today for priority updates and early access!
Frequently Asked Questions about Heartlake Collection at UPtowns

More about Heartlake Collection at UPtowns
Get VIP Access and be on priority list
