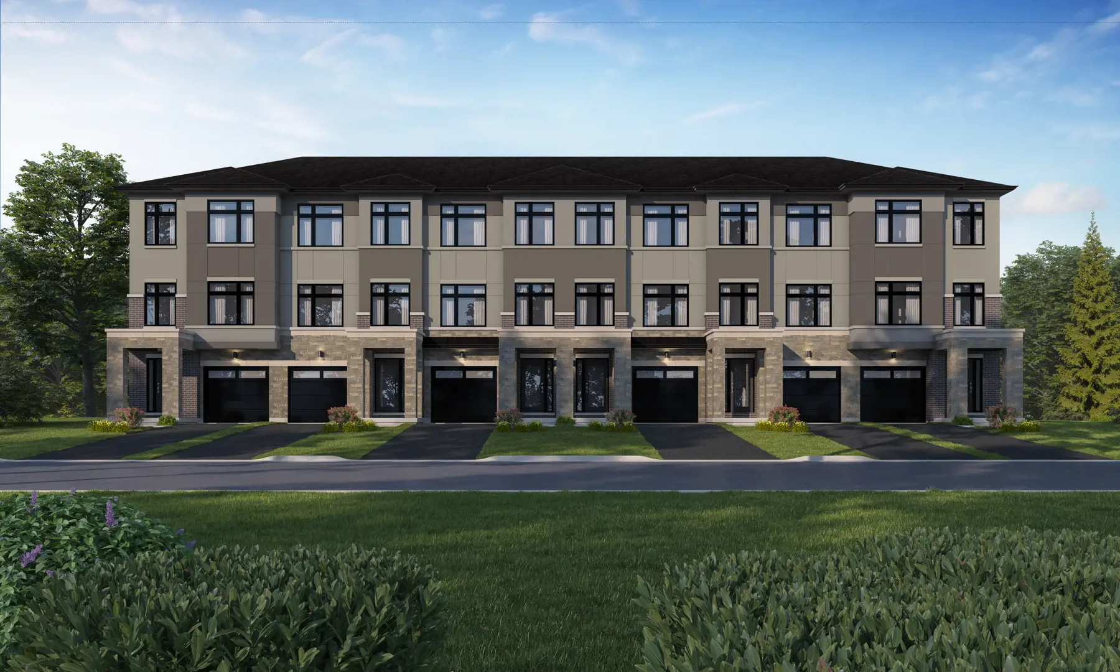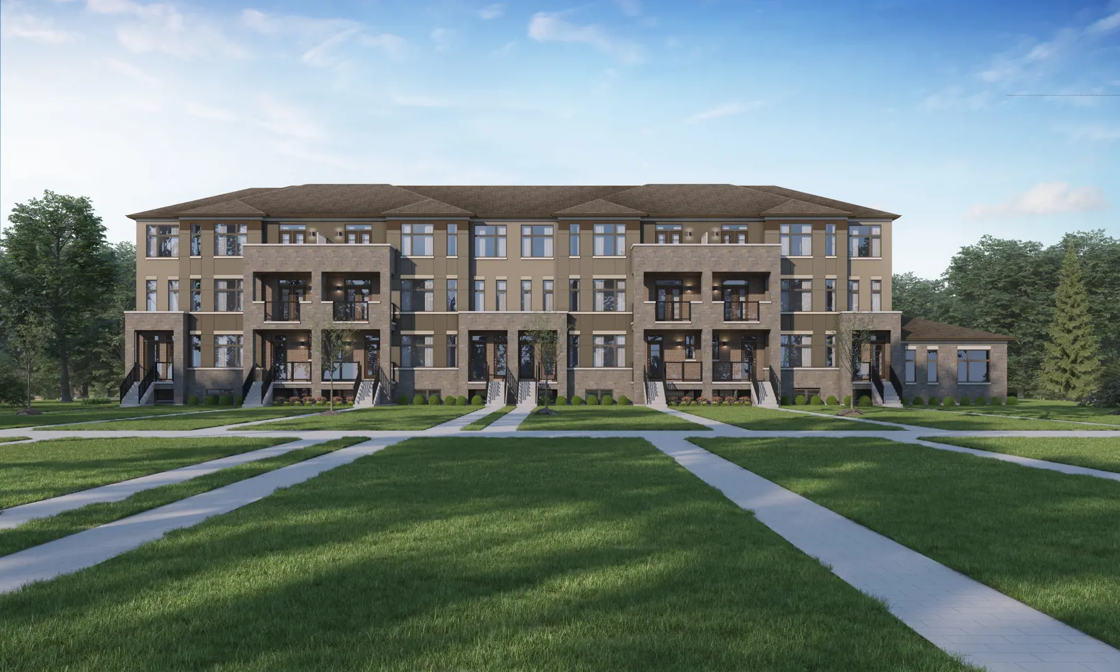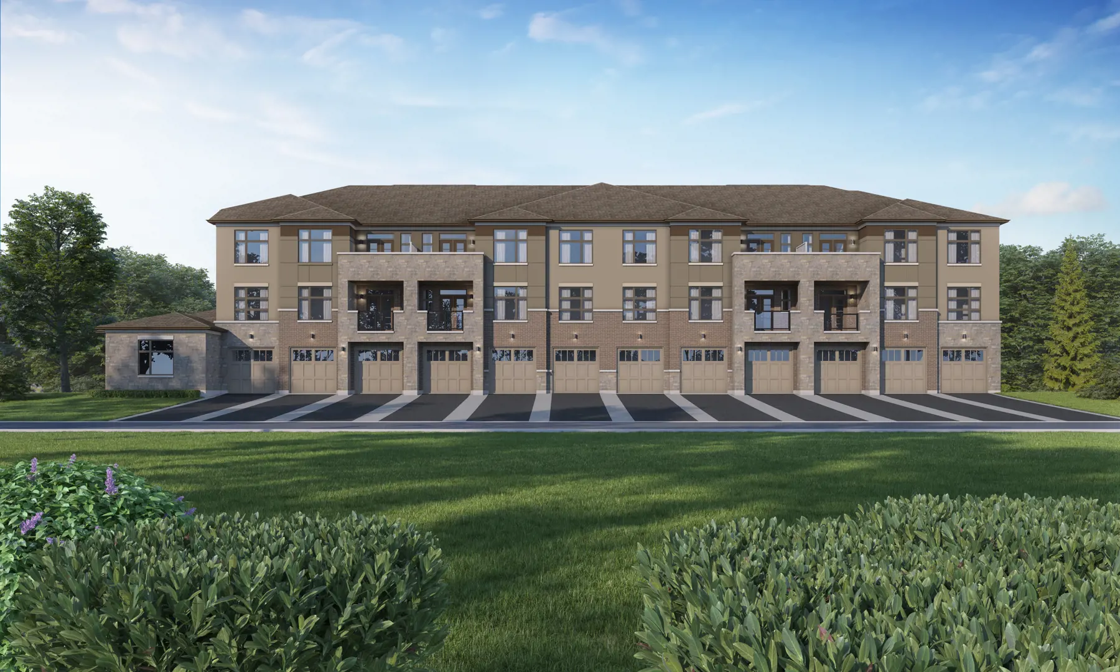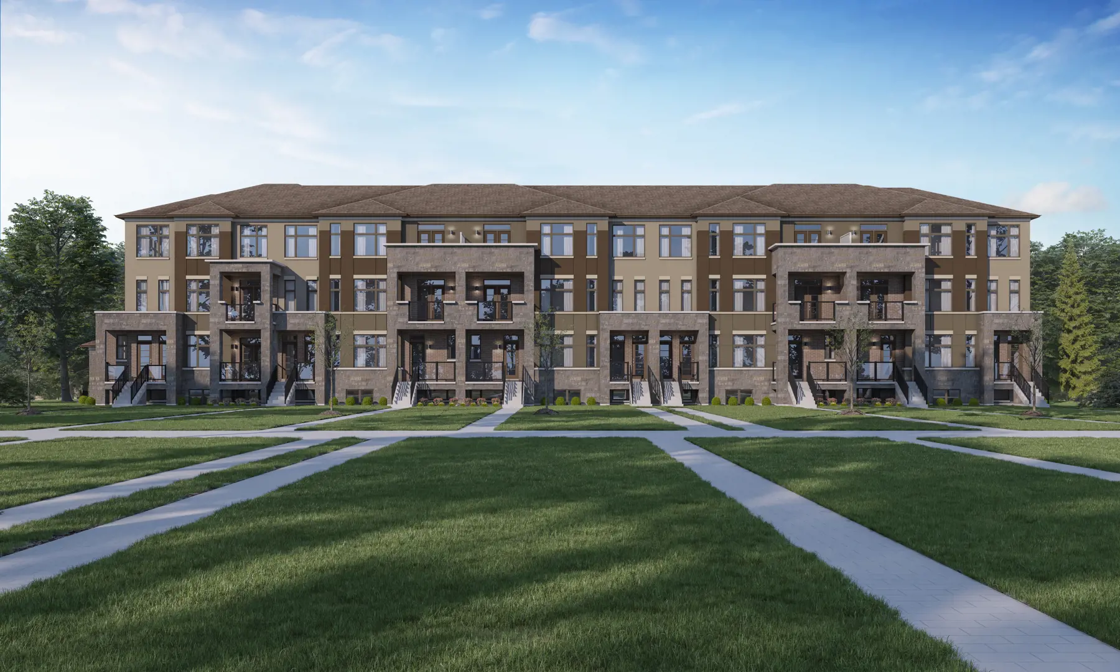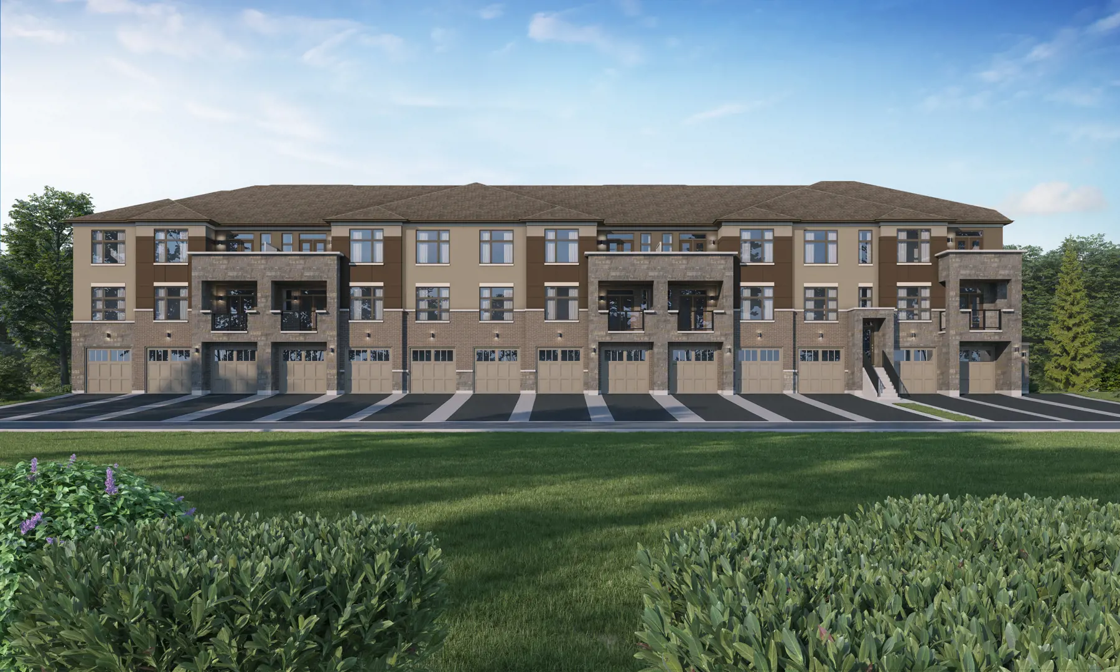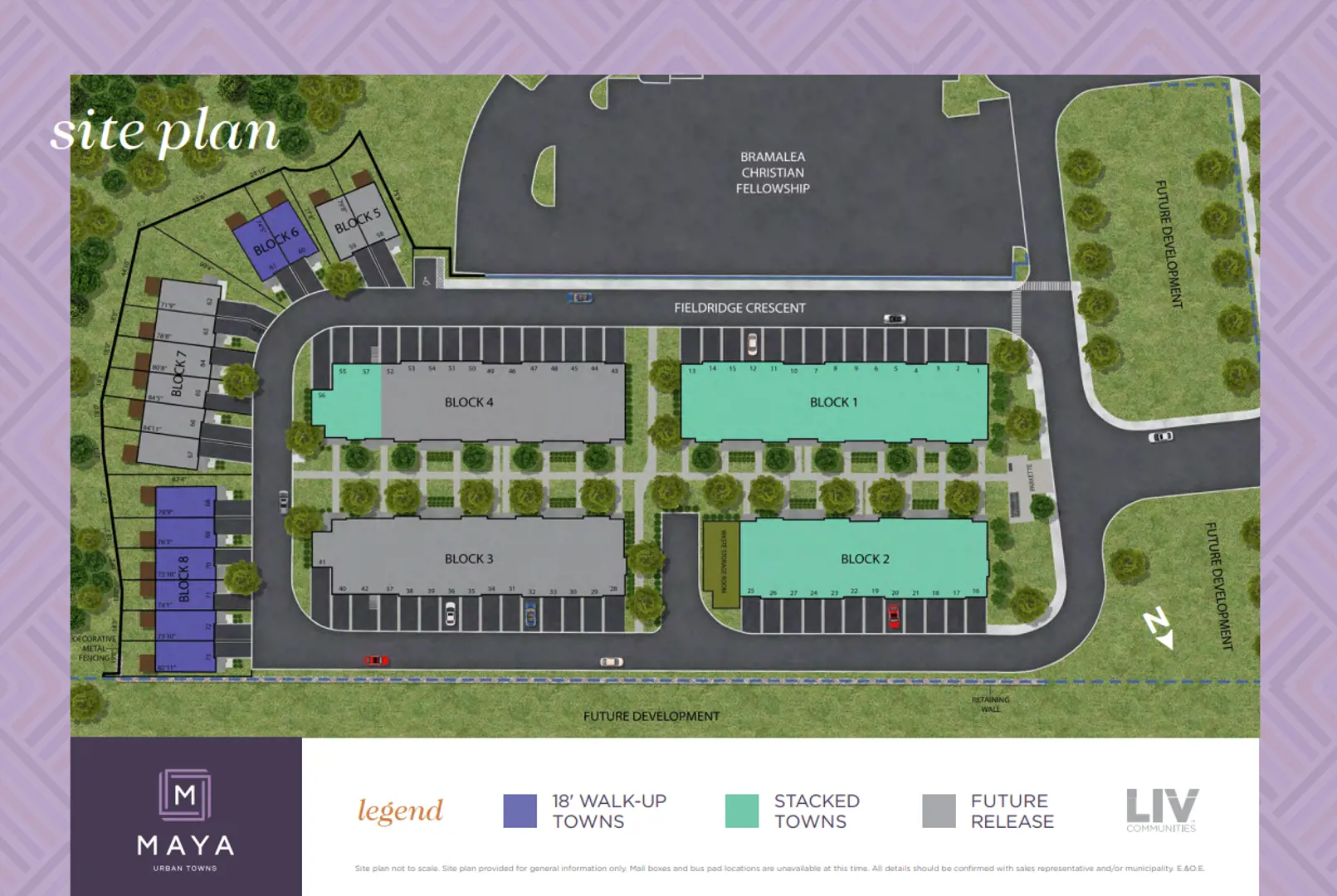Maya Urban Towns
Starting From Low $819.99K
- Developer:LIV Communities
- City:Brampton
- Address:11613 Bramalea Road, Brampton, ON
- Postal Code:
- Type:Townhome
- Status:Selling
- Occupancy:TBD
Project Details
Maya Urban Towns, a townhouse community developed by LIV Communities, is currently in the construction phase at 11613 Bramalea Road, Brampton. The available units are priced between $819,990 to $1,139,990, and the community will comprise a total of 73 units with sizes ranging from 1368 to 1686 square feet.
MAYA IN BRAMPTON
Maya presents a distinctive collection of walk-up and stacked townhomes situated at Mayfield Road and Bramalea Road in Brampton. All models feature three bedrooms with contemporary designs and are situated along conservation land, providing immediate access to the natural landscapes and trails in the area.
EXPLORE THIS CITY
Maya is conveniently within walking distance of local amenities such as Walmart, several banks, GoodLife Fitness, Pet Valu, LCBO, and fast-casual dining options. Moreover, Brampton's diverse shopping, dining, and entertainment offerings provide additional attractions. Schools, parks, healthcare facilities, and other essential services are just a short drive away.
Source: LIV Here
Features and Finishes
18' Walk-Up Towns:
- Modern architecturally designed homes with a mix of exterior materials.
- Exterior colors and materials follow architectural guidelines for a complementary streetscape.
- Variety of exterior materials include brick, stucco, stone, vinyl siding, and stucco moldings.
- Low maintenance vinyl-clad thermo-sealed fixed style casement windows.
- Stone or brick to ground and main floor with vinyl siding above at side and rear elevations.
- Insulated contemporary metal front entry door with a full glass insert.
- Direct access from garage to home with an insulated metal door.
- Garden patio door(s) or 5’ sliding door.
- Modern exterior wall sconces or pot lights.
- Pre-finished maintenance-free aluminum soffits, fascia, eavestrough, and downspouts.
- Quality self-sealing asphalt shingles with a limited 25-year warranty.
- Premium quality steel insulated sectional roll-up garage door(s).
- Two exterior electrical outlets and hose bibs.
- Hard surface walkway from driveway to front porch.
- Precast concrete steps at front, sides, and rear entrances.
- Covered porch with exterior maintenance-free railing.
- Elegant municipal address numbers installed on the front elevation.
- 2-stage asphalt paved driveway.
- Professionally graded and sodded front and rear yard.
Interior Features:
- Poured concrete ground floor with a floor drain.
- Engineered wood floor system for framed floors.
- Shut-off valve under every sink and toilet.
- Foam insulated exterior windows and doors.
- 9' ceiling height on the main floor and 8' on the second floor.
- Paint grade stringers, carpeted treads, and risers on finished area stairs.
- Stairs with extra-deep 10” treads.
- Solid oak square or traditional spindles and handrail on finished area stairs.
- Choice of imported ceramic floor tiles and plush broadloom with underpad.
- Interior passage doors with upgraded satin nickel finish levers.
- Contemporary white painted interior trim package with casings and baseboards.
- California knock-down ceilings throughout.
- Smooth ceilings in bathrooms, laundry, and kitchen area.
Painting:
- Interior walls finished with one coat tinted primer and one finish coat of flat paint.
- Purchaser's choice of two colors for walls.
- Trim and doors painted with white semi-gloss paint.
Finished Laundry Area Features:
- In-wall housing unit for future washer.
- Exhaust fan vented to exterior.
- Heavy-duty 220V electrical outlet for dryer.
Media/Communications:
- Purchaser allowance of seven communication rough-ins.
- Roughed in for future security systems.
Kitchen Features:
- Gourmet designer kitchens with a choice of cabinetry.
- Flush breakfast bar on kitchen islands or peninsulas.
- 36” extended upper kitchen cabinet height.
- Choice of laminate countertops.
- Double stainless-steel sink with upgraded Moen kitchen faucet.
- Two-speed stainless steel kitchen exhaust fan with light.
- Dishwasher space with plug and plumbing rough-in.
- Heavy-duty 220V electrical outlet for electric stove.
Bathroom Features:
- Choice of cabinetry for bathroom vanities.
- Wall-mounted mirrors above bathroom vanities.
- Energy-efficient water-saver shower heads and toilet tanks.
- Pressure balance valve in all showers.
- Quality fixtures with chrome faucets and shower heads.
- Choice of imported ceramic wall and ceiling tile for bathtubs and shower enclosures.
- Exhaust fan vented to the outside in all bathrooms.
Heating/Insulation & Energy Efficient Features:
- Forced air high-efficiency gas furnace with electronic ignition.
- Hot water tank, power-vented or direct vent.
- HRV (heat recovery ventilator) for healthier indoor air quality.
- Centrally located energy-saving thermostat.
- Ductwork sized for future central air conditioner.
- Sealed with vapor barrier.
- Windows and exterior doors fully caulked.
- Weather-stripping on all exterior doors.
- All air ducts professionally cleaned prior to occupancy.
Lighting and Electrical Features:
- 100 amp electrical panel with breaker switches.
- Elegant white Decora style wall switches & plugs.
- Premium brushed nickel interior lighting package.
- Wall-mounted vanity light fixture in all bathrooms.
- Integrated USB receptacle located in the kitchen.
- Electrical outlets in bathrooms, powder room, and counter-height kitchen.
- Hard-wired, interconnected smoke detector on each floor.
- Hard-wired carbon monoxide detector on levels with bedrooms.
- Dedicated receptacles for future refrigerator, dishwasher, and washing machine.
- One electrical wall outlet per car space in the garage.
- Rough-in central vacuum system terminating in the garage.
- Door chime included.
Grading:
- Up to 2 precast concrete steps from the rear to grade.
Warranty:
- Backed by the TARION Home Warranty Program.
- One-year complete customer service program.
- Two-year warranty protection against defects in workmanship and materials.
- Seven-year warranty protection against major structural defects
Deposit Structure
- LOWERED DEPOSIT STRUCTURE
- $20,000 with Agreement
- $20,000 in 30 Days
- $20,000 in 120 Days
- $20,000 in 210 Days
Deposit Structure
Floor Plans
Facts and Features
Walk around the neighbourhood
Note : The exact location of the project may vary from the street view shown here
Note: Dolphy is Canada's one of the largest database of new construction homes. Our comprehensive database is populated by our research and analysis of publicly available data. Dolphy strives for accuracy and we make every effort to verify the information. The information provided on Dolphy.ca may be outdated or inaccurate. Dolphy Inc. is not liable for the use or misuse of the site's information.The information displayed on dolphy.ca is for reference only. Please contact a liscenced real estate agent or broker to seek advice or receive updated and accurate information.

Why wait in Line?
Get Maya Urban Towns Latest Info
Maya Urban Towns is one of the townhome homes in Brampton by LIV Communities
Browse our curated guides for buyersSummary of Maya Urban Towns Project
Maya Urban Towns is an exciting new pre construction home in Brampton developed by LIV Communities, ideally located near 11613 Bramalea Road, Brampton, ON, Brampton (). Please note: the exact project location may be subject to change.
Offering a collection of modern and stylish townhome for sale in Brampton, Maya Urban Towns is launching with starting prices from the low 819.99Ks (pricing subject to change without notice).
Set in one of Ontario's fastest-growing cities, this thoughtfully planned community combines suburban tranquility with convenient access to urban amenities, making it a prime choice for first-time buyers, families, and real estate investors alike. While the occupancy date is TBD, early registrants can now request floor plans, parking prices, locker prices, and estimated maintenance fees.
Don't miss out on this incredible opportunity to be part of the Maya Urban Towns community — register today for priority updates and early access!
Frequently Asked Questions about Maya Urban Towns

More about Maya Urban Towns
Get VIP Access and be on priority list
