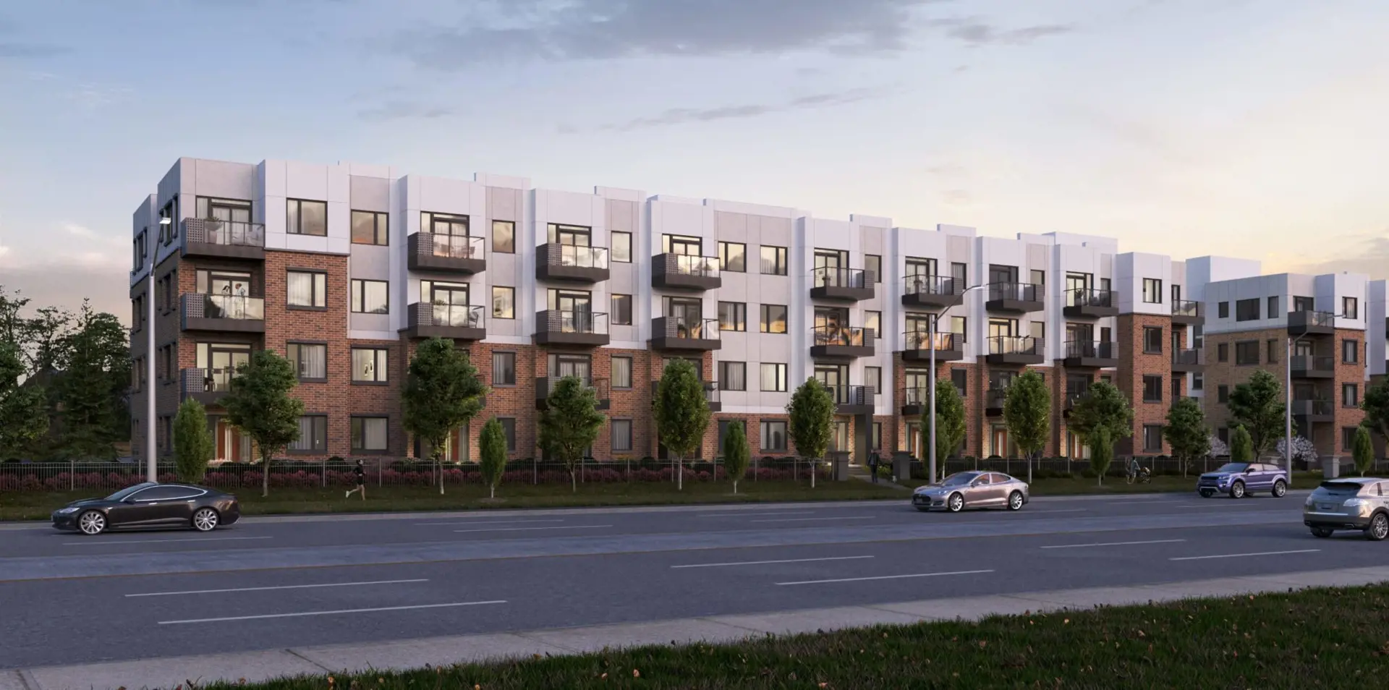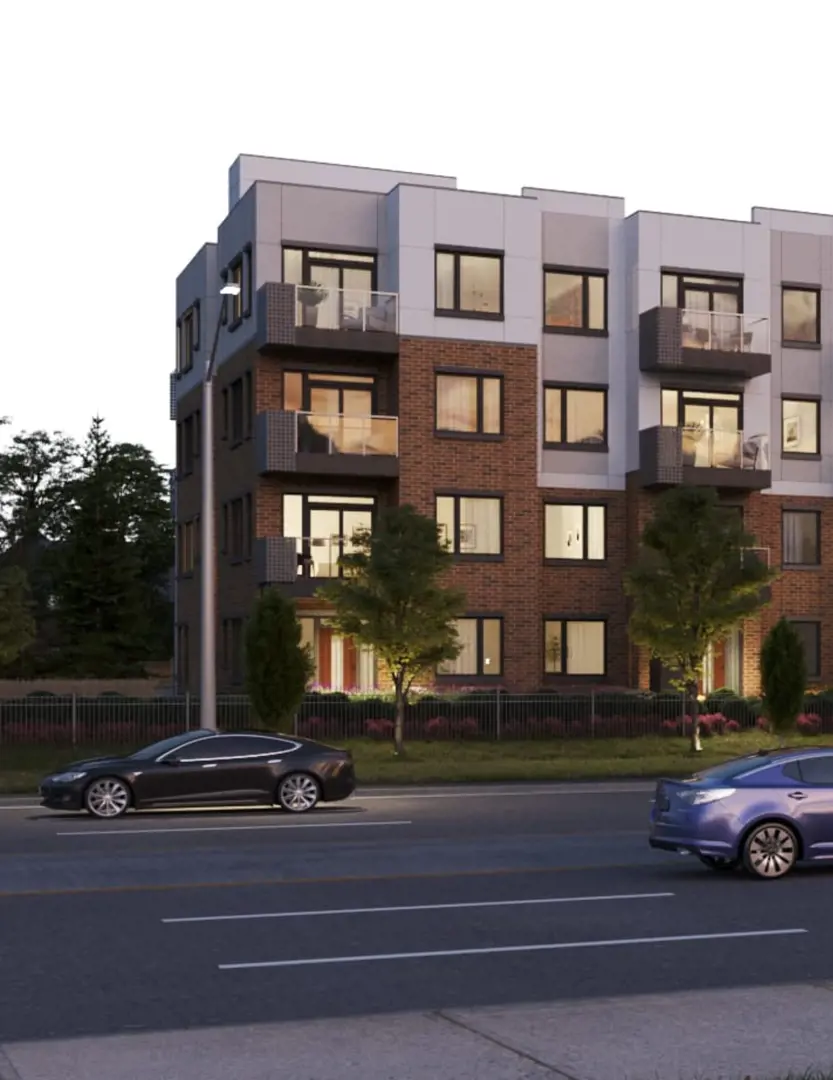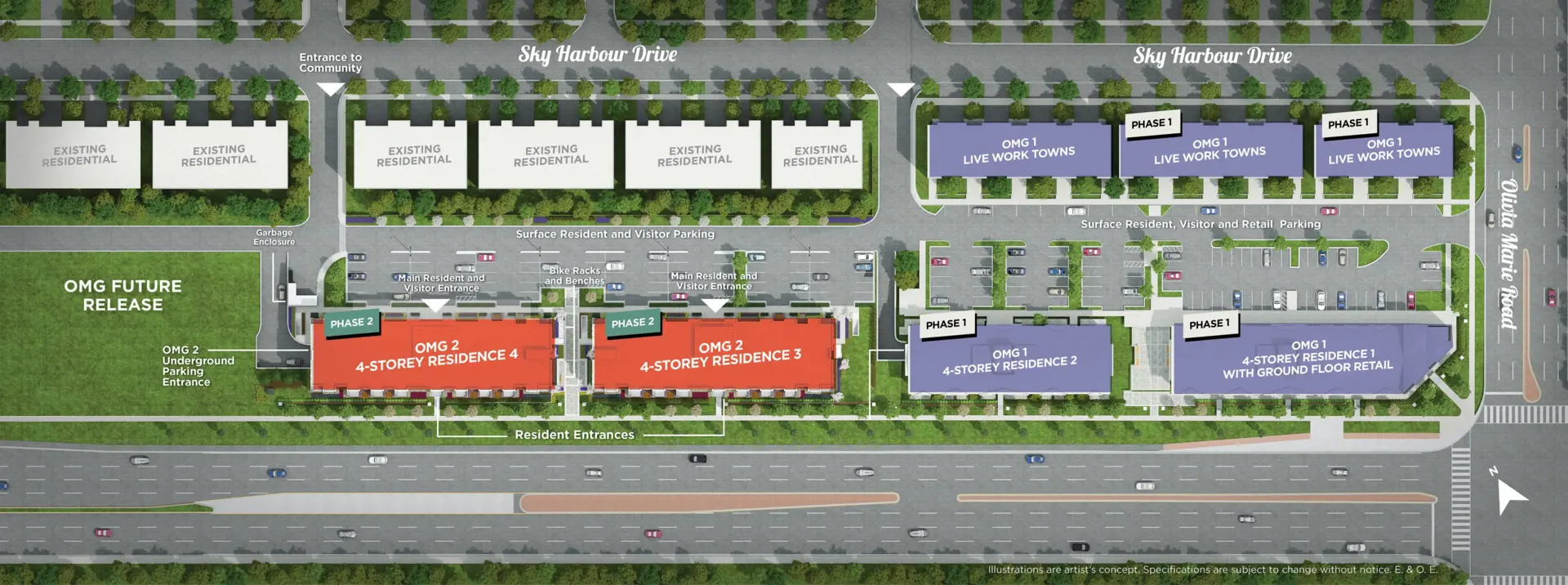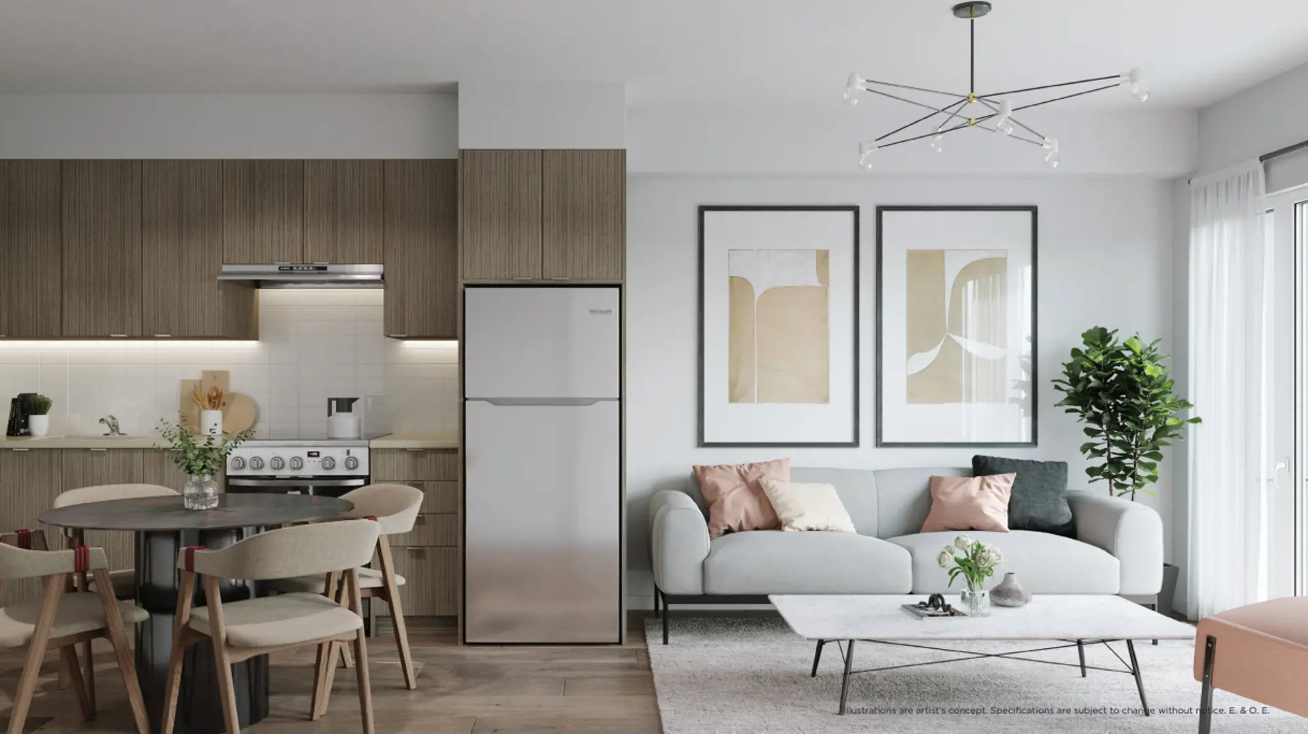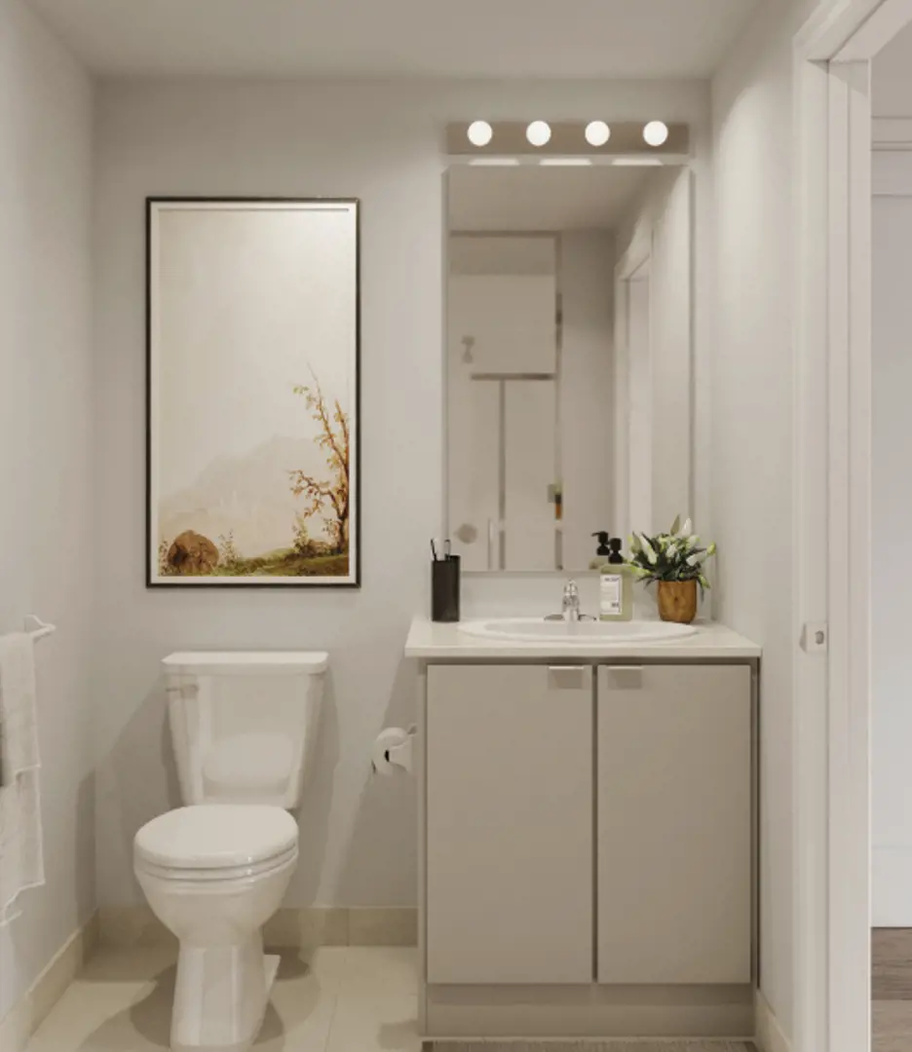OMG 2 Condos
Starting From Low $653.9K
- Developer:The Daniels Corporation
- City:Brampton
- Address:8291 Mississauga Road, Brampton, ON
- Postal Code:
- Type:Condo
- Status:Selling
- Occupancy:Est. 2023
Project Details
OMG 2 Condos, a recent condo development by The Daniels Corporation, is currently in the construction phase at 8291 Mississauga Road, Brampton. The project is expected to be completed in 2023, offering a total of 94 units with prices ranging from $653,900 to $653,900. The units start at a size of 609 square feet.
This development marks Daniels Corporation's return with boutique lifestyle condominiums situated at the intersection of Mississauga and Olivia Marie Roads, bridging the gap between Brampton and Mississauga. It presents an opportunity to own a residence in a vibrant community surrounded by parks, trails, and urban conveniences.
Given the swift sell-out of the initial phase of these four-storey residences, Daniels encourages potential buyers not to miss out on this second opportunity. The development is characterized by a dynamic atmosphere, and prospective homeowners are anticipated to exclaim, "OMG, I found the perfect new home!" The time is ripe to prepare for a move into these desirable living spaces.
Features and Finishes
- Large windows and balcony sliding doors with low-E coating.
- High-efficiency heating and air conditioning systems.
- Gas-fired high-efficiency boiler for hot water and heating.
- Media panel for data/communication/cable wiring.
- Fully landscaped community with seating areas and bike racks.
- Covered exit stairs from underground parking.
Building Features:
7. Boutique-style four-storey mid-rise condominium.
- Two entrances per building.
- Enter-phone system in main entrance vestibule.
- Surface and underground parking with visitor parking.
- Video surveillance system with in-suite viewing.
- Energy-efficient elevator.
- Mailboxes in ground floor lobby.
- Sprinkler system in building.
- Fully sprinklered underground parking.
- Automatic garage exhaust fans.
- Automatic snow melting system for garage ramp.
- Dedicated boilers for common areas.
- Garbage chutes on each floor.
- Garbage chute rooms with occupancy sensor lights.
- Fully carpeted corridors with porcelain/ceramic flooring.
- Conditioned air in entry vestibule, main elevator lobby, and corridors.
- Critical common area equipment connected to Building Automation System.
- Common area walls covered with vinyl wallpaper or painted.
Exterior Finishes:
25. Architecturally selected exteriors with premium bricks and fiber cement panels.
- Flat roof design.
- Low-maintenance pre-finished aluminum fascia and soffits.
- Low-maintenance vinyl casement windows.
- Exterior electrical outlet for ground floor patios/terraces.
- Metal fenced and gated patios or open patios with aluminum privacy screens.
- Balconies on upper floors with aluminum railings and tinted tempered glass.
Impressive Suite Features:
32. Approximately 9’ high finished ceilings.
- Solid core suite entry door with satin nickel hardware.
- Sliding glass patio doors with screens.
- Roller blinds to all windows.
- Clear mirror closet sliders with pre-finished white shelving.
- Interior walls decorated in flat latex paint.
- Smooth painted ceilings.
- White Decora Style switches and receptacles.
- Interior trim package with flat panel interior doors.
- Appliances, including a 24” compact stacked washer and dryer.
Kitchen Features:
43. Stainless steel sink with single lever pull-out faucet.
- Ducted hood fan with wiring for future over-the-range microwave.
- Kitchen appliance sizes pre-determined based on the model.
- Modern flat kitchen cabinetry with extended uppers.
- Quartz countertops.
- Ceramic tile backsplash.
Bathroom Features:
49. Vanities selected by VENDOR.
- White bathroom fixtures with single lever faucets.
- Mirror over vanity in bathrooms/ensuites.
- Low water consumption toilets and low flow showerheads.
- Laminated countertops with white sink.
- Metal finished bathroom accessories.
- Shower enclosure with clear glass and chrome finish frames.
- Tile baseboard in all bathrooms.
- Exhaust fan vented to the exterior.
Electrical/Communication/Plumbing:
58. 100-amp electrical service with circuit breaker panel.
- Interconnected smoke and carbon monoxide detectors.
- Monitored fire detection and alarm system.
- Interior light fixtures provided.
- Dual outlets (Cat5 and Cat6) in living/dining rooms.
- Plumbing for washer in mechanical/laundry room.
- All bathrooms vented to the outside with mechanical fan.
Deposit Structure
- 10% Deposit
- Initial deposit of $7,500
- the balance of 5% in 30 days
- 5% in 180 days
Deposit Structure
Floor Plans
Facts and Features
Walk around the neighbourhood
Note : The exact location of the project may vary from the street view shown here
Note: Dolphy is Canada's one of the largest database of new construction homes. Our comprehensive database is populated by our research and analysis of publicly available data. Dolphy strives for accuracy and we make every effort to verify the information. The information provided on Dolphy.ca may be outdated or inaccurate. Dolphy Inc. is not liable for the use or misuse of the site's information.The information displayed on dolphy.ca is for reference only. Please contact a liscenced real estate agent or broker to seek advice or receive updated and accurate information.

Why wait in Line?
Get OMG 2 Condos Latest Info
OMG 2 Condos is one of the condo homes in Brampton by The Daniels Corporation
Browse our curated guides for buyers
Summary of OMG 2 Condos Project
OMG 2 Condos is an exciting new pre construction home in Brampton developed by The Daniels Corporation, ideally located near 8291 Mississauga Road, Brampton, ON, Brampton (). Please note: the exact project location may be subject to change.
Offering a collection of modern and stylish condo for sale in Brampton, OMG 2 Condos is launching with starting prices from the low 653.9Ks (pricing subject to change without notice).
Set in one of Ontario's fastest-growing cities, this thoughtfully planned community combines suburban tranquility with convenient access to urban amenities, making it a prime choice for first-time buyers, families, and real estate investors alike. While the occupancy date is Est. 2023, early registrants can now request floor plans, parking prices, locker prices, and estimated maintenance fees.
Don't miss out on this incredible opportunity to be part of the OMG 2 Condos community — register today for priority updates and early access!
Frequently Asked Questions about OMG 2 Condos

More about OMG 2 Condos
Get VIP Access and be on priority list
