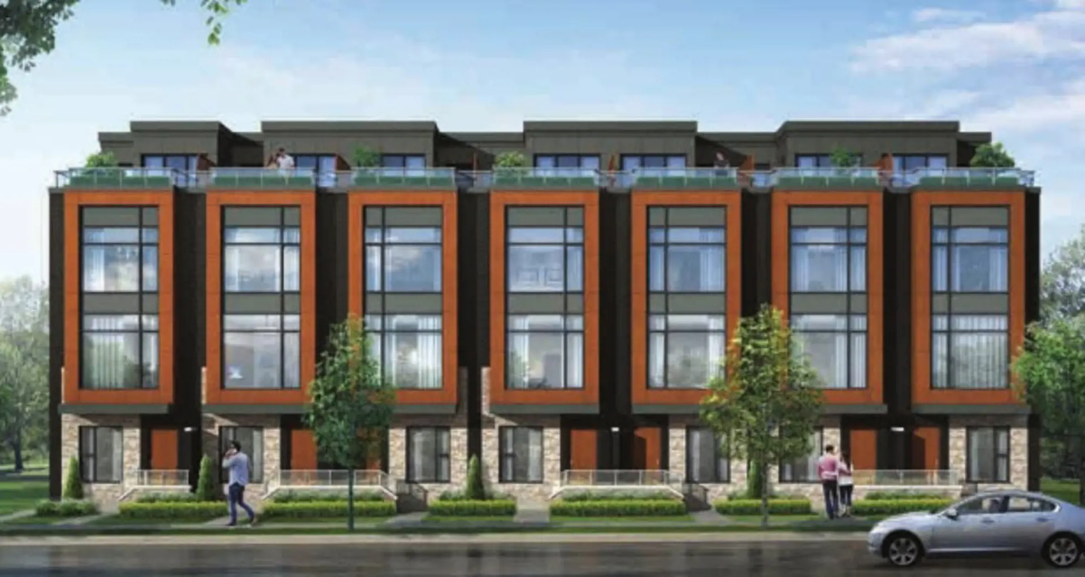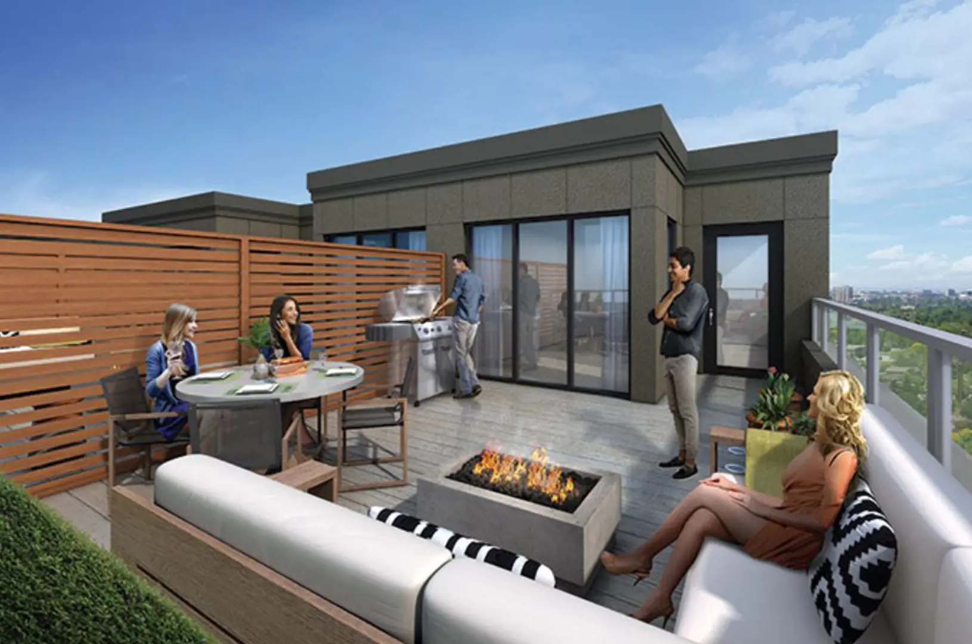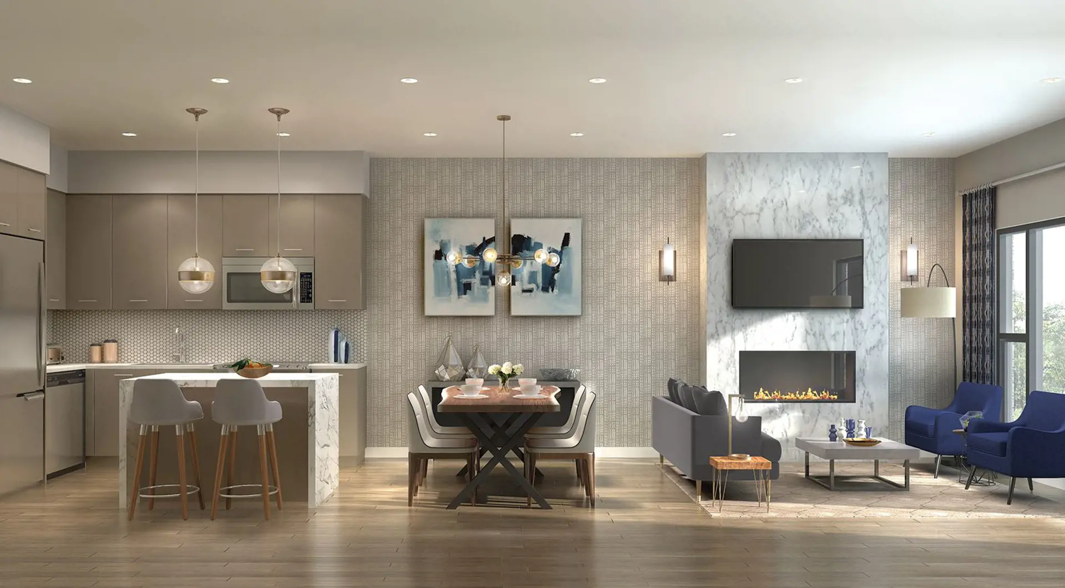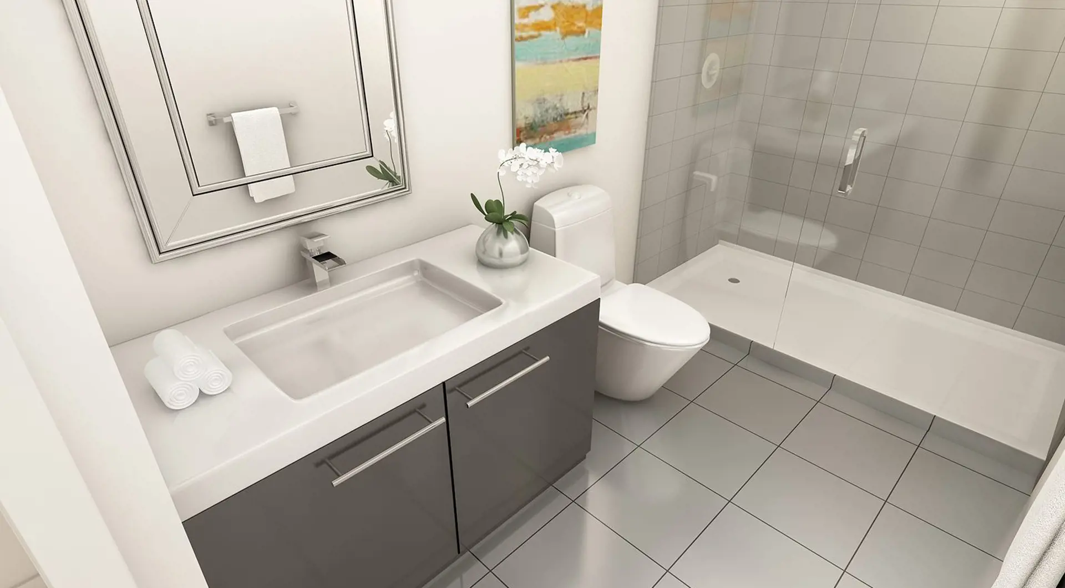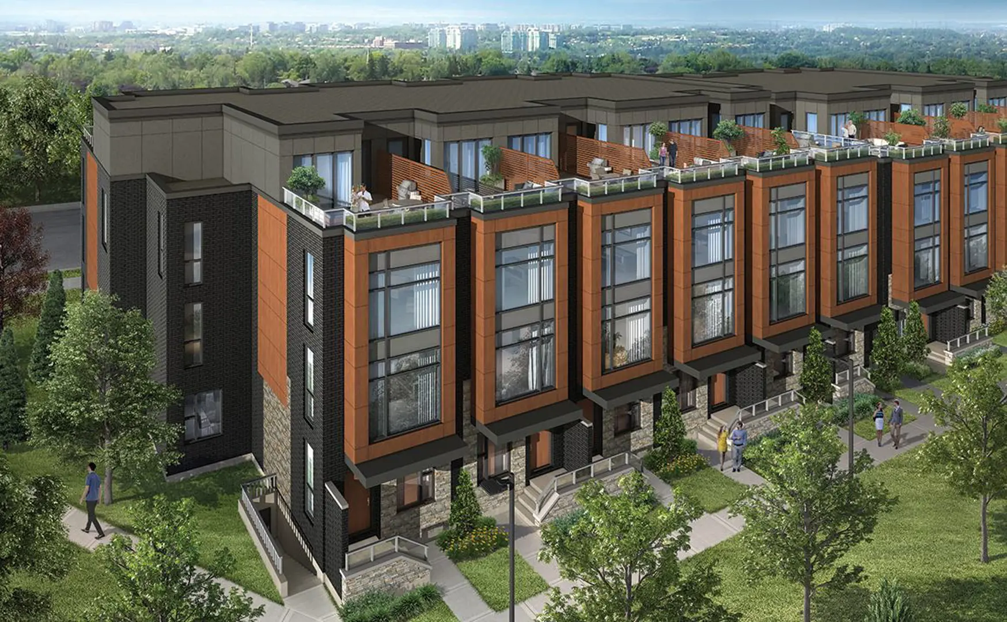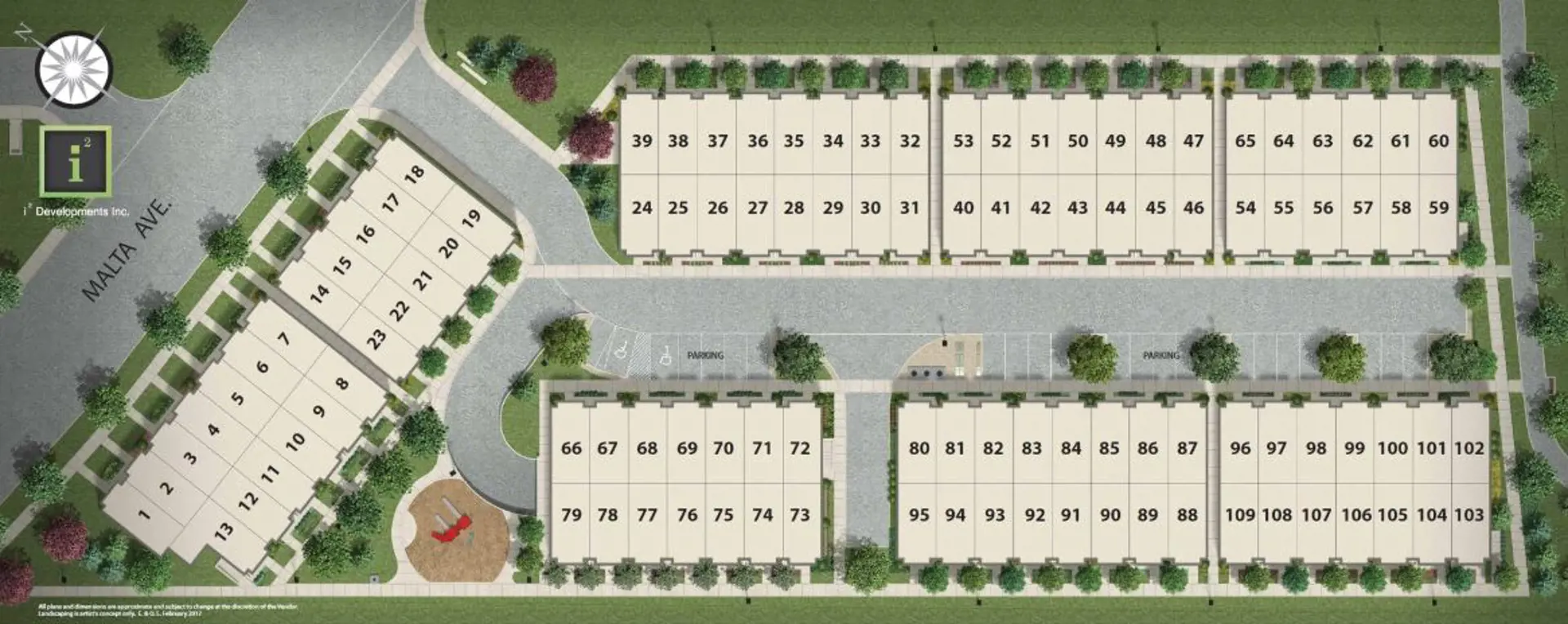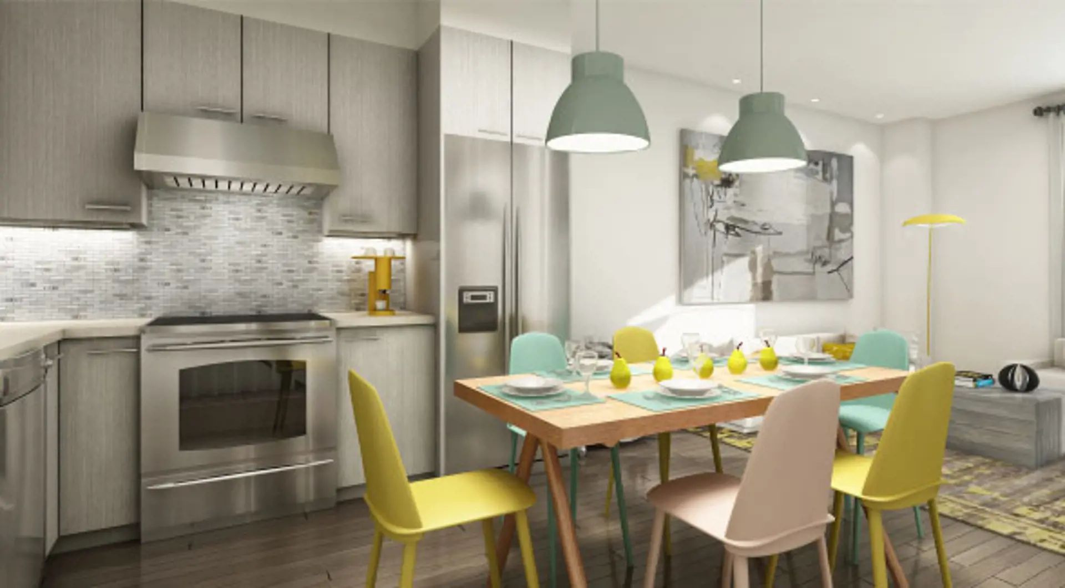SouthSide Towns
Price Coming Soon
- Developer:i2 Developments
- City:Brampton
- Address:209 Steeles Avenue West, Brampton, ON
- Postal Code:
- Type:Condo
- Status:Sold out
- Occupancy:Completed Summer 2020
Project Details
SouthSide Towns is a new townhouse community by i2 Developments at 209 Steeles Avenue West, Brampton. The community was completed in 2020. SouthSide Towns has a total of 109 units.
Leave yesterday’s conventional towns behind, and move up to the townhomes of tomorrow at Southside. Own a home whose modern flair and contemporary spirit match your own, here in a spectacular south Brampton location. Luxury, convenience and style to spare – they’re all captured in the most appealing 3 and 4-bedroom townhome designs ever unveiled in the GTA.
Source: Southside Towns
Features and finishes
Modern Exteriors
• Modern home exteriors with architectural pre-selected colour package
• Architecturally controlled streetscape
• Individual front porch with single solid wood entry door
• Brick, stone, and stucco exteriors with maintenance-free aluminum or wood panels surrounding front bedroom windows as per elevations
• Concrete foundation walls
• Underground parking and storage space under or near each home
• Pre-finished maintenance free aluminum fascia, soffit, and eavestrough downspouts (as per elevation)
• Maintenance-free aluminum windows (as per plan)
• Metal insulated non-warp flush entry doors with designer glasslight and magnetic weather-strip seal at terrace level (as per plan)
• Deadbolt lock on all entry doors
• Custom exterior package including house number and light (as per plan)
• Landscape package consisting of sodded front, shrub planting and walkway to front entrance (as per landscape drawings and installed when season permits)
• Rooftop terrace with concrete pavers and privacy screen (as per plan)
• Exterior glass and aluminum railings (as per elevations)
Gracious Interiors
• Nine-foot (9’) high ceilings on main and second floors, eight-foot (8’) high ceilings on all upper floors (except in powder room, bathrooms, laundry room, and where architectural design, mechanical or duct work requires ceiling height to be lowered), as per plan
• Textured ceilings throughout (bathrooms to have smooth ceilings)
• Quality interior paint with one coat primer, and one coat finish – white throughout
• Elegant solid oak handrail and pickets, including solid oak post – all in natural finish
• Modern styled interior passage doors
• Modern styled baseboards and casings on all windows and doors as
per Builder’s standard samples
• Interior doors and trim to be painted white
• Closets to have sliding doors or modern styled swing doors (as per plan)
• Brushed nickel hardware on all interior doors
• Mechanical rooms unfinished on upper level
• Upper floor laundry with standard laundry tub base
• Hot and cold taps for laundry tub and washer hook-up
• Dryer vented to exterior
Chef’s Kitchens
• Custom-designed quality kitchen cabinetry in a wide selection of styles and finishes, as per Builder’s standard samples
• Double stainless steel sink with single lever chrome faucet and pull-out sprayer
• Stainless steel exhaust hood fan with venting to exterior
• Provision for rough-in and opening for future dishwasher
• Post-formed arborite or formica countertops
Contemporary Bathrooms
• Quality ceramic wall tiles on bathroom enclosures
• Chrome towel bar and paper holder in all bathrooms
• Single lever chrome faucets throughout
• White plumbing fixtures (toilets, tub, drop-in sinks or shower base where applicable) in all bathrooms as per plans
• Quality vanity cabinetry in ensuite, bathrooms and powder room, from Builder’s standard samples
• Post-formed arborite or formica countertops
• Make-up bar lighting over bathroom mirrors
• Mirrors in all bathrooms
• Privacy locks on bathroom doors
• Separate shower stall in master ensuite - complete with glass enclosure and shower light
• Low-flow showerheads in all showers
• Low-flow toilets throughout
• Exhaust fan in all bathrooms vented to exterior
Luxury Flooring
• Ceramic tile flooring in foyer, kitchen, bathrooms, laundry room, mechanical room, and mud room (if applicable as per plan and as per Builder’s standard samples)
• Plush nylon broadloom (as per Builder’s standard samples) with foam underpad in living/dining, hallways, all bedrooms, all mezzanine level
Heating and Energy-Efficient Features
• All ducts sized for future air conditioning
• High efficiency, high velocity heating system with high efficiency natural gas hot water tank (rental)
• Comprehensive air seal features to all windows and exterior doors
• Insulation in full conformity with Ontario Building Code for conservation of energy
• Water-saving toilets and showerheads throughout
• Thermostat centrally located on main floor
Electrical and Lighting Systems
• 100 amp electrical service with circuit breakers and copper wiring
• Exterior waterproof electrical outlet on terrace
• Wired-in smoke detectors on each floor
• Electric door chimes on front door
• Ground fault interrupter protection in all bathrooms and powder room
• Ceiling lighting in all bedrooms, kitchen, living/dining room; interior light fixtures selected by Vendor
• Telephone pre-wired in kitchen and master bedroom
• All bathrooms vented to outside with mechanical fan
• Pre-wired rough-in family room (if applicable), living room, and master bedroom with RG6 co-axial cable
• Heavy-duty wiring outlet for stove, and clothes dryer
• White Decora-style light switches, plugs, and plates
• Carbon monoxide detector as per Ontario Building Code
Amenities
- Visitor Parking
- Underground Parking
Deposit Structure
Floor Plans
Facts and Features
Walk around the neighbourhood
Note : The exact location of the project may vary from the street view shown here
Note: Dolphy is Canada's one of the largest database of new construction homes. Our comprehensive database is populated by our research and analysis of publicly available data. Dolphy strives for accuracy and we make every effort to verify the information. The information provided on Dolphy.ca may be outdated or inaccurate. Dolphy Inc. is not liable for the use or misuse of the site's information.The information displayed on dolphy.ca is for reference only. Please contact a liscenced real estate agent or broker to seek advice or receive updated and accurate information.

Why wait in Line?
Get SouthSide Towns Latest Info
SouthSide Towns is one of the condo homes in Brampton by i2 Developments
Browse our curated guides for buyersSummary of SouthSide Towns Project
SouthSide Towns is an exciting new pre construction home in Brampton developed by i2 Developments, ideally located near 209 Steeles Avenue West, Brampton, ON, Brampton (). Please note: the exact project location may be subject to change.
Offering a collection of modern and stylish condo for sale in Brampton, SouthSide Towns pricing details will be announced soon.
Set in one of Ontario's fastest-growing cities, this thoughtfully planned community combines suburban tranquility with convenient access to urban amenities, making it a prime choice for first-time buyers, families, and real estate investors alike. While the occupancy date is Completed Summer 2020, early registrants can now request floor plans, parking prices, locker prices, and estimated maintenance fees.
Don't miss out on this incredible opportunity to be part of the SouthSide Towns community — register today for priority updates and early access!
Frequently Asked Questions about SouthSide Towns

More about SouthSide Towns
Get VIP Access and be on priority list
