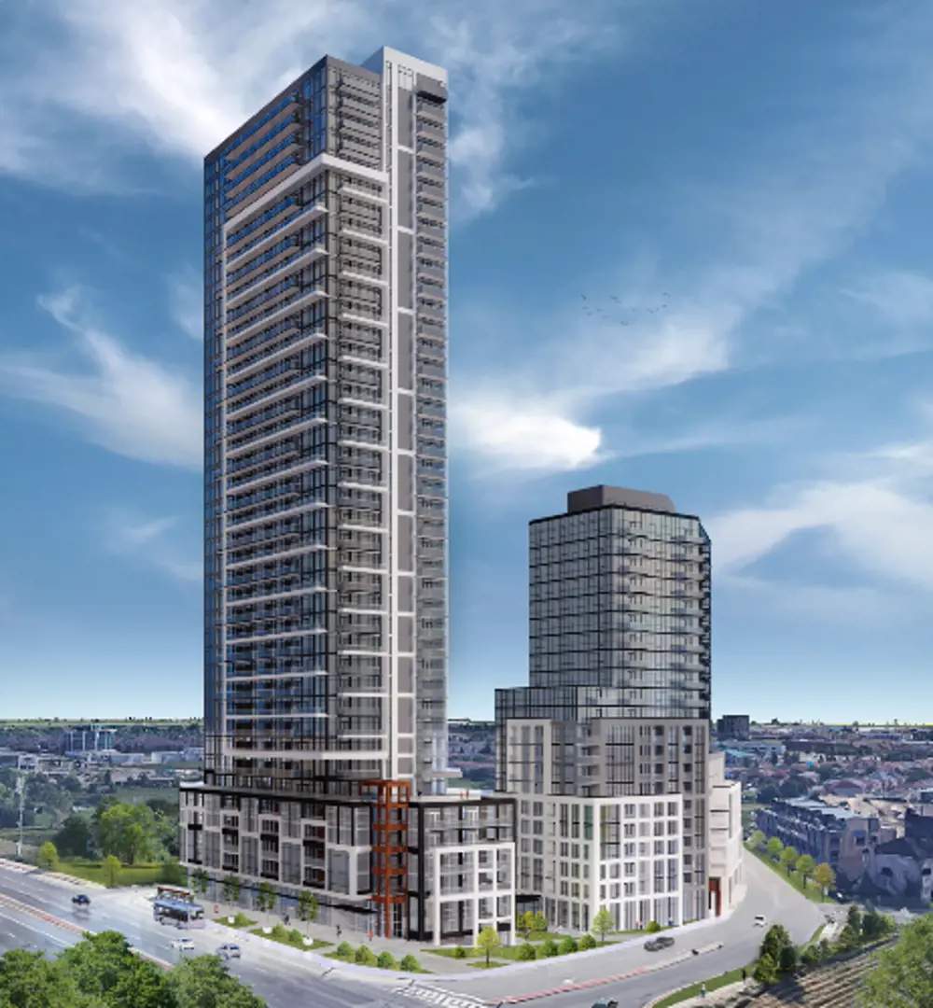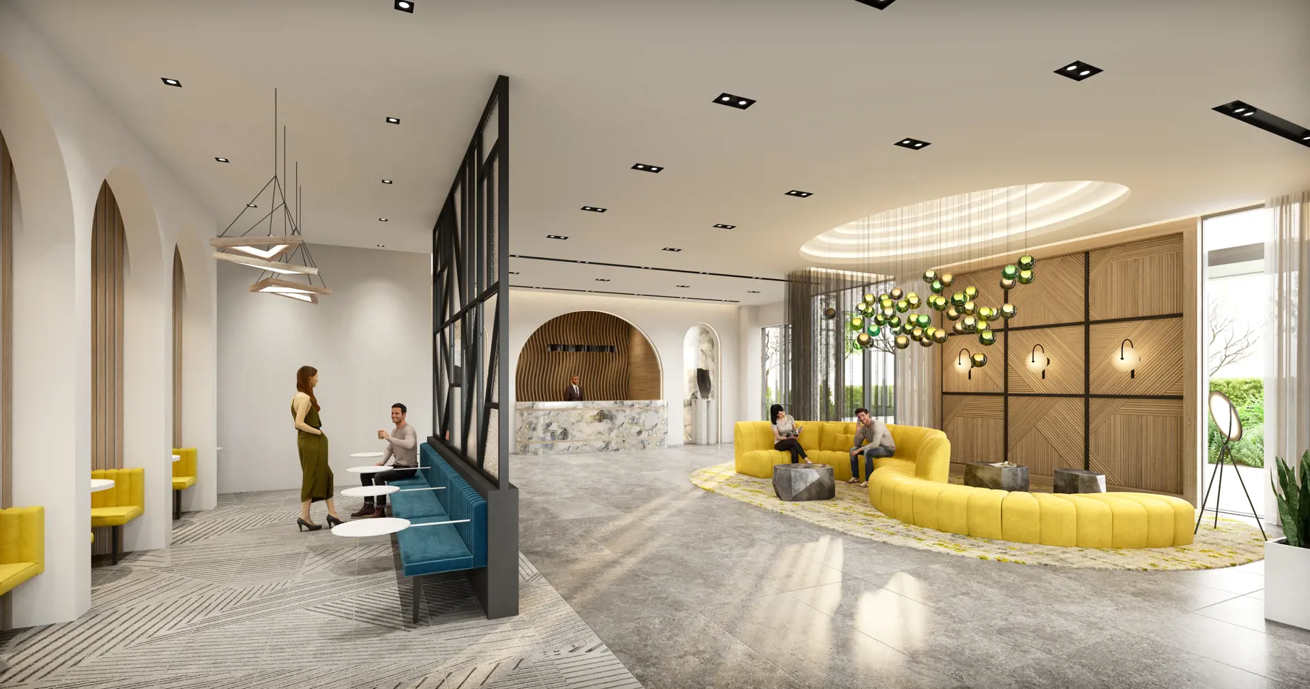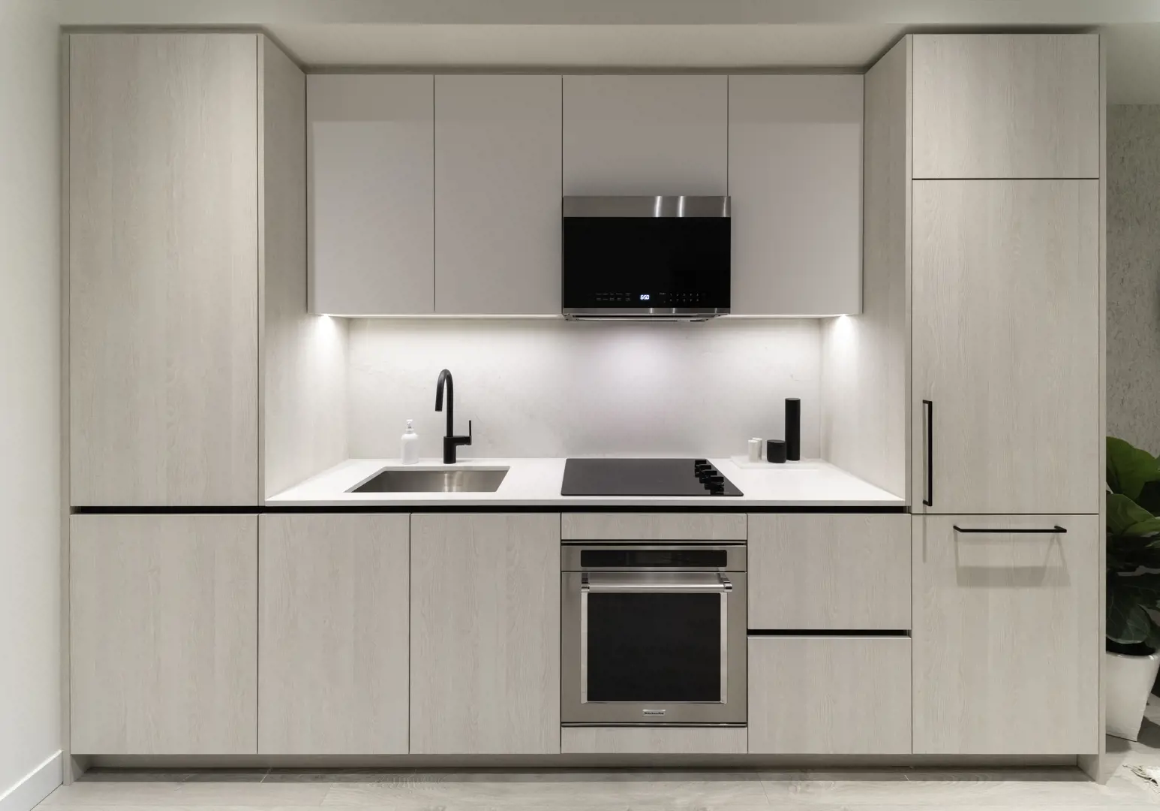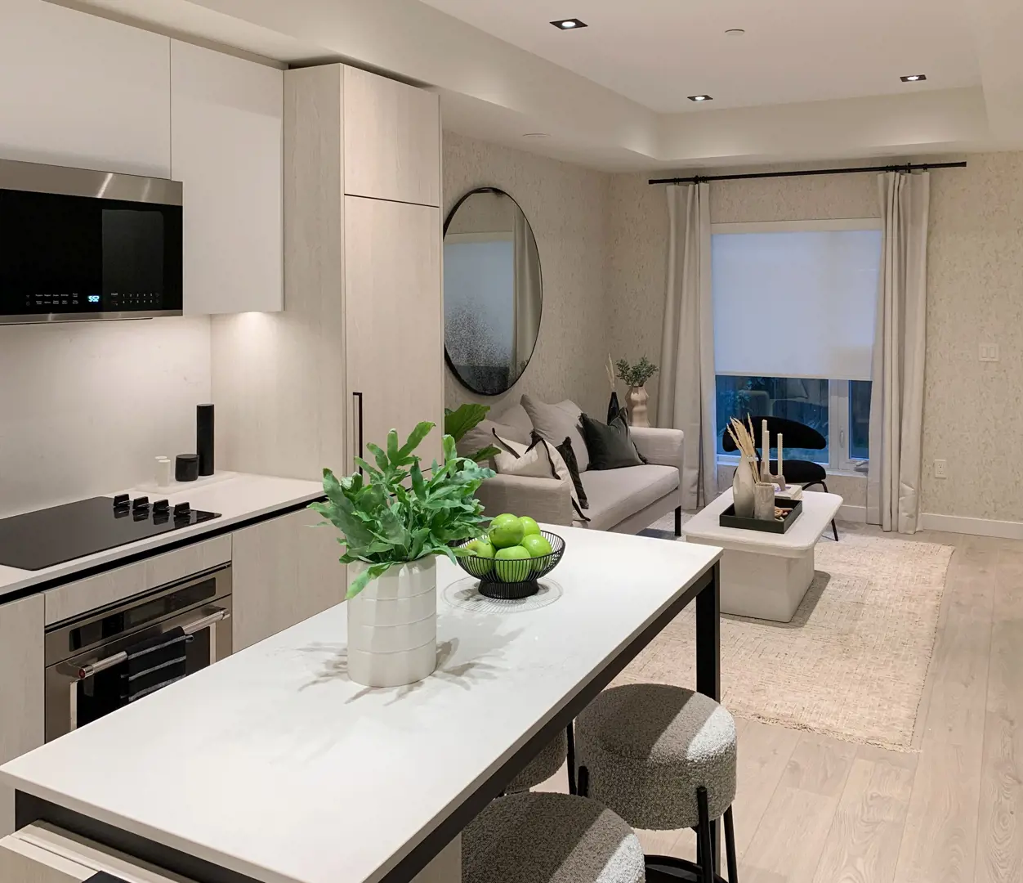Stella 2 Condos
Starting From Low $659.998K
- Developer:i2 Developments
- City:Brampton
- Address:225 Malta Avenue, Brampton, ON
- Postal Code:
- Type:Condo
- Status:Selling
- Occupancy:Est. 2027
Project Details
Stella 2 Condos, a novel condominium development by i2 Developments, is presently in the preconstruction phase at 225 Malta Avenue, Brampton. Anticipated for completion in 2027, the community boasts a total of 480 units, with available options ranging in price from $659,998 to over $839,998. Unit sizes span from 545 to 836 square feet.
Embracing the tagline "A Star Is Born" and emphasizing the principles of superior quality and value, Stella 2 Condos is positioned as a premier living space crafted by i2 Developments. Situated at the intersection of Steeles Avenue West and Hurontario, Stella stands tall at 21 storeys and is conveniently a 5-minute walk from essential amenities. The development is thoughtfully designed with top-notch suite finishes, geo-thermal heating and cooling systems, and cutting-edge amenities for residents' enjoyment.
Convenience takes center stage at Stella, where everything one needs is within easy reach, making it a compelling choice for those seeking a well-rounded and high-quality living experience.
Features and finishes
INTERIOR FINISHING AND FEATURES
- Typical suites to have 9' high ceiling (excluding washrooms and structural or mechanical bulkheads)
- Smart entry door lock, smart thermostat, and smart lighting
- Leak-protection system
- Single panel hollow core wood doors, wood frames and baseboards
- Sliding panels or single panel hollow core swing closet doors as per plan
- Porcelain or Ceramic tile in ensuite and/or main bathrooms, as per plan from Vendor’s samples
- Laminate/vinyl flooring in entry, kitchen, hallway, den, living/dining and bedroom areas, from Vendor’s samples
- Glass sliding doors or swing doors to balcony and /or terraces as per plan
- Interior walls, doors and trim to be painted white
- Door hardware as per Vendor’s standard
KITCHEN
- Integrated Kitchen cabinetry with soft close doors and drawers, from Vendor’s samples
- Quartz Countertop with rectangular undermount single bowl stainless steel sink with single lever faucet and pull-down sprayer as per plan
- Laminate/vinyl flooring, from Vendor’s samples, as per plan
- 18” or 24” integrated built-in dishwasher, as per plan
- 24” integrated refrigerator, as per plan
- 24” built-in smooth electric cooktop and 24” built-in wall oven, as per plan
- Stainless Steel Microwave with built-in hood fan vented to exterior
- Ceiling light fixture in Kitchen
- Quartz countertop with ceramic tile backsplash from Vendor’s samples
- Undercabinet lighting
BATHROOMS
- Bathroom cabinetry with soft close doors
- Quartz countertops and white rectangular undermount sinks as per Vendor’s samples
- Acrylic soaker tub or acrylic shower base as per plan
- Shower enclosure complete with framed sliding glass door as per plan
- Porcelain or Ceramic tiles in tub or shower surround, from Vendor’s samples
- Low flow faucets with matching tissue holder and towel bar
- White low-flow elongated toilet
- Exhaust fan in each bathroom, vented to exterior
- Counter width vanity mirror with wall mounted light fixture above
- Potlight in shower and/or tub
LAUNDRY
- White front load, stacking washer and dryer
- White ceramic tile flooring as per plan
ELECTRICAL FEATURES
- Service panel with circuit breakers
- LED lights in suite
- Individual suite electricity metering
- Pre-wiring for telephone and television
- White decorative light switches and receptacles throughout
- Ceiling lights in Kitchen, hallways, bedrooms as per plans.
- Pre-wired high-speed Internet access
- Hard-wired smoke detector
- Rough-in for lighting in dining area
Amenities
- Gardens
- Co-working Space/WiFi Lounge
- Theatre Room
- Parking Available
- Party Rooms
- Green Roofs
- Lockers Available
- 24 Hour Concierge
- Guest Suites
- Gyms
- Glass Pavilion
- Visitor Parking
- Outdoor BBQ Area
- Fireplace Lounge
- Kid's Playroom
- Pet Spa
- Dining Rooms
- Yoga Studio
Deposit Structure
DOMESTIC
- $10,000 on signing (BANK DRAFT or CERTIFIED CHEQUE)
- Balance of 5% in 30 days
- 2.5% in Jan 31, 2024, 2.5% in Jul 1, 2024 2.5% in Jan 31, 2025 2.5% in Jul 31, 2025 2.5% in Jan 31, 2026 2.5% in Jul 31, 2026
- 1% at Occupancy
INTERNATIONAL
- $10,000 on signing
- Balance of 5% in 30 days
- 10% in 180 days, 365 days, Occupancy
Deposit Structure
Floor Plans
Facts and Features
Walk around the neighbourhood
Note : The exact location of the project may vary from the street view shown here
Note: Dolphy is Canada's one of the largest database of new construction homes. Our comprehensive database is populated by our research and analysis of publicly available data. Dolphy strives for accuracy and we make every effort to verify the information. The information provided on Dolphy.ca may be outdated or inaccurate. Dolphy Inc. is not liable for the use or misuse of the site's information.The information displayed on dolphy.ca is for reference only. Please contact a liscenced real estate agent or broker to seek advice or receive updated and accurate information.

Why wait in Line?
Get Stella 2 Condos Latest Info
Stella 2 Condos is one of the condo homes in Brampton by i2 Developments
Browse our curated guides for buyersSummary of Stella 2 Condos Project
Stella 2 Condos is an exciting new pre construction home in Brampton developed by i2 Developments, ideally located near 225 Malta Avenue, Brampton, ON, Brampton (). Please note: the exact project location may be subject to change.
Offering a collection of modern and stylish condo for sale in Brampton, Stella 2 Condos is launching with starting prices from the low 659.998Ks (pricing subject to change without notice).
Set in one of Ontario's fastest-growing cities, this thoughtfully planned community combines suburban tranquility with convenient access to urban amenities, making it a prime choice for first-time buyers, families, and real estate investors alike. While the occupancy date is Est. 2027, early registrants can now request floor plans, parking prices, locker prices, and estimated maintenance fees.
Don't miss out on this incredible opportunity to be part of the Stella 2 Condos community — register today for priority updates and early access!
Frequently Asked Questions about Stella 2 Condos

More about Stella 2 Condos
Get VIP Access and be on priority list





