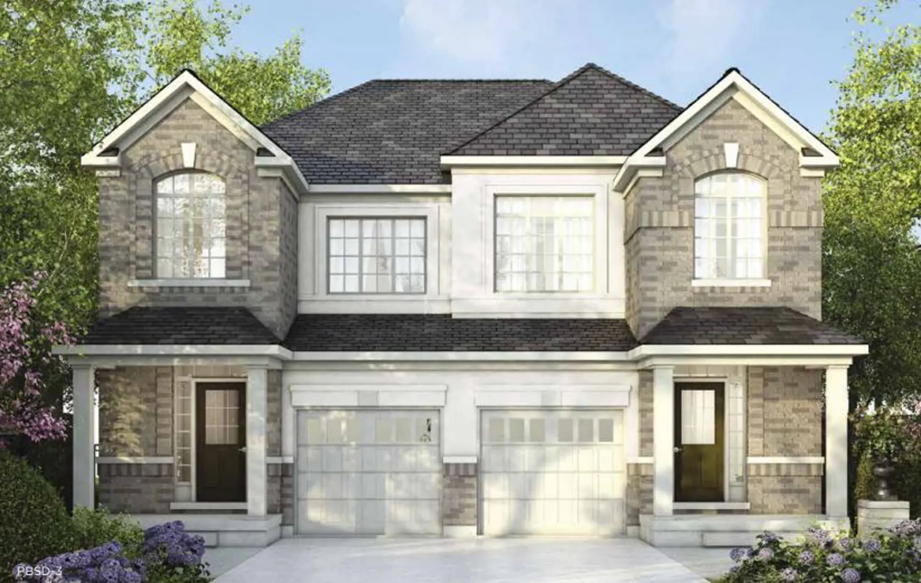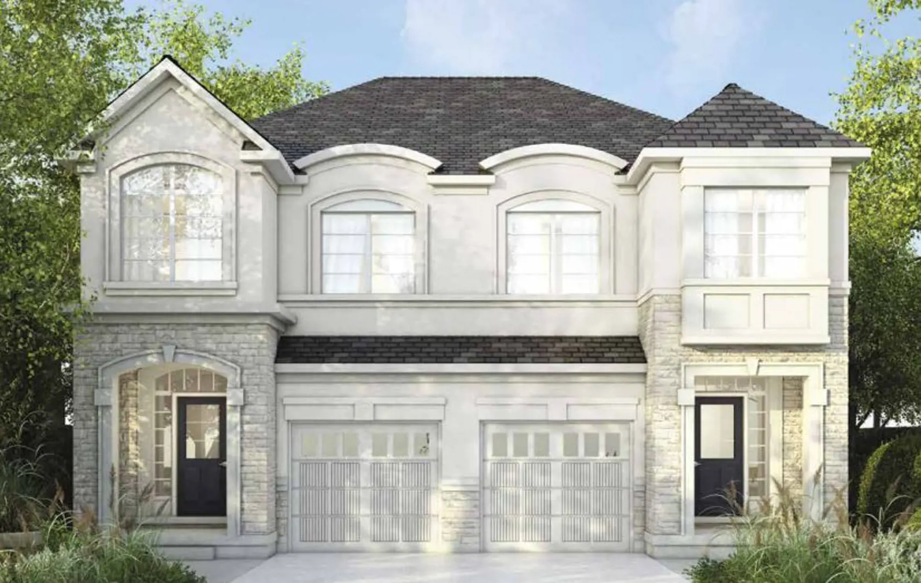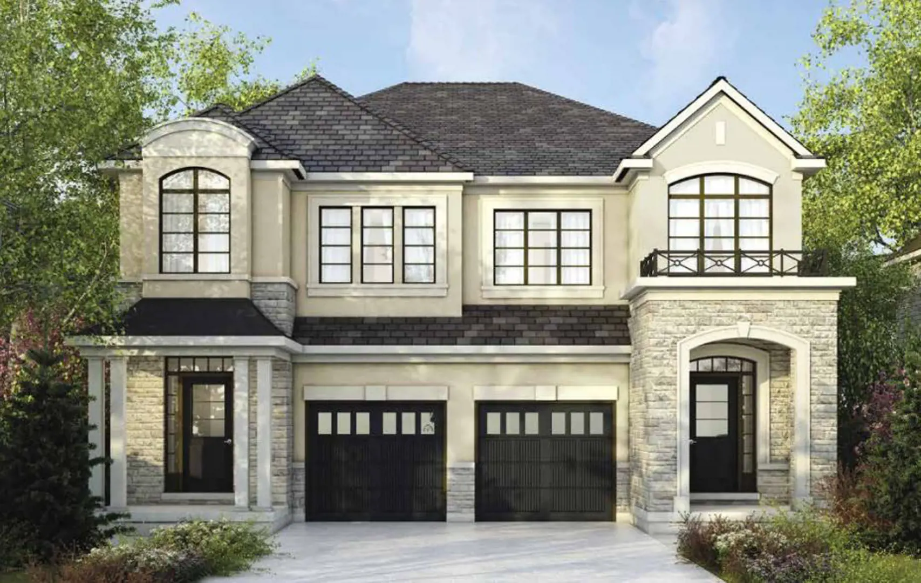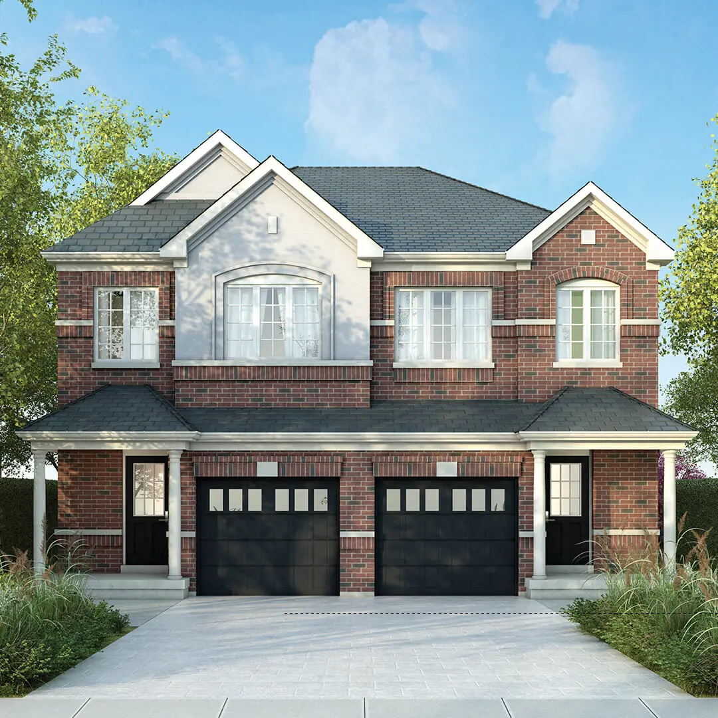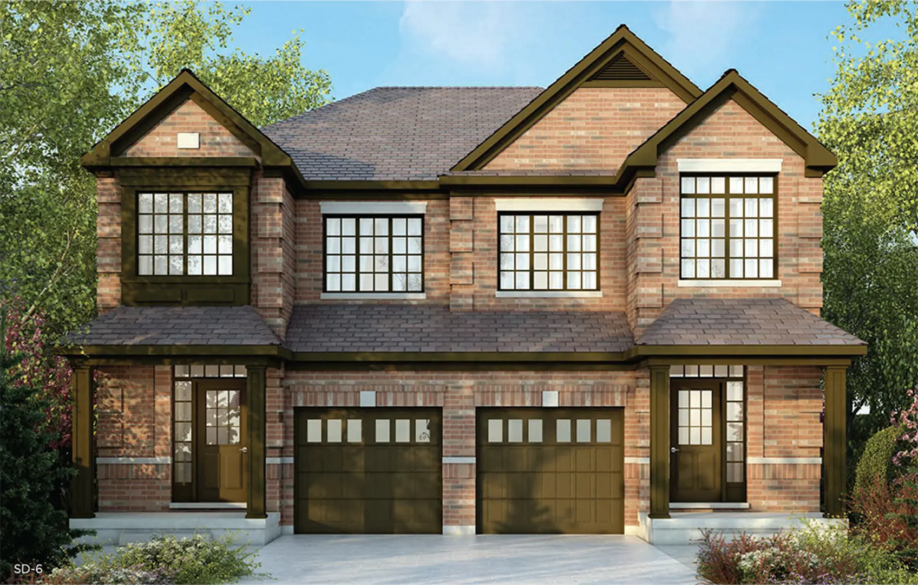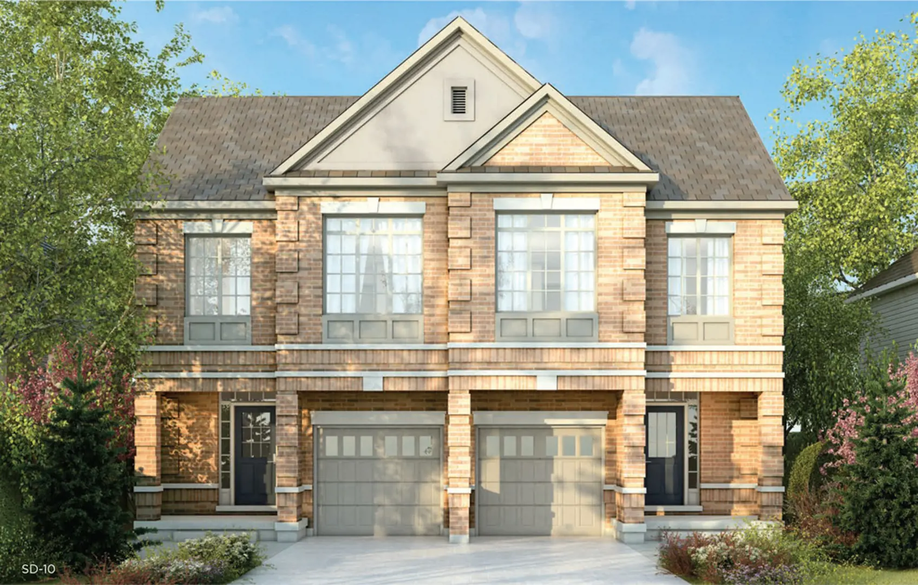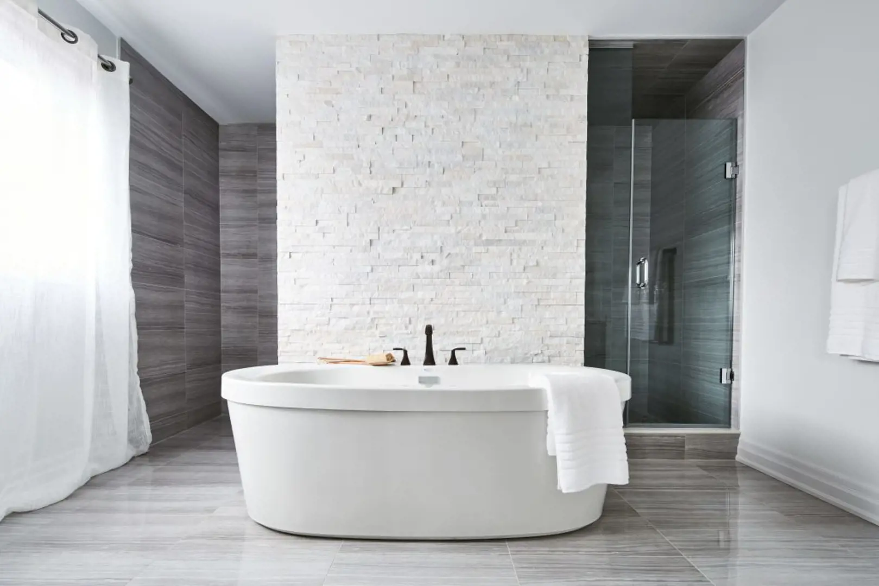Westfield - Phase 4
Starting From Low $919.99K
- Developer:Great Gulf
- City:Brampton
- Address:8540 Mississauga Road, Brampton, ON
- Postal Code:
- Type:Detached
- Status:Upcoming
- Occupancy:Est. 2024
Project Details
Westfield - Phase 4, a development by Great Gulf at 8540 Mississauga Road in Brampton, is an upcoming community featuring townhouses and single-family homes. The project is expected to be completed in 2024, offering units with prices ranging from $919,990 to $1,189,990. The townhomes, including Traditional, Lane, and Urban styles, are designed for family living and are situated north of Steeles Ave. & Mississauga Road.
Meadow Park at Westfield, part of this prestigious community, presents an affluent urban environment in Brampton's sought-after location. The homes boast carefully designed brick, stone, and stucco exteriors, blending seamlessly with the rolling landscapes. Residents can enjoy the proximity to parks, local amenities, and cultural landscapes, creating an elegant and family-friendly living experience.
Source: Great Gulf
Features and Finishes
General:
- Interior finishing materials chosen with Great Gulf Interior Design Consultants.
- Selections from vendor's samples, subject to availability.
- Exterior finishes and colors at vendor's discretion, subject to architectural control.
- Homes covered by Ontario New Home Warranties Plan Act warranty.
- Blower Door Test and 3rd party testing for all homes.
Exteriors:
6. Various materials for construction, including brick, stone, aluminum, vinyl, PVC, stucco, or wood.
- Architectural detailing like soldier coursing, brick arches, and keystones.
- Prefinished aluminum or vinyl for soffits, fascias, eaves, and downpipes.
- Various glass features, insulated doors, and triple-glazed windows.
- Fully sodded yards, stone side yards per grading conditions.
- Concrete front entry steps, precast concrete slab walkway.
- Exterior cold-water taps, precast concrete walkways, and asphalt driveways.
- Stud partition walls acoustically treated.
- Construction using H+ME Technology.
Interiors:
15. Ceiling heights vary based on the model type.
- Finished oak stairs, two-panel square style interior doors.
- Casings, baseboards, and wire shelving in closets.
- Satin nickel-colored finish hardware.
- Single paint color throughout with Zero VOC paint.
- Stipple ceiling with a smooth finish in designated areas.
Flooring:
21. Engineered flooring system, laminate flooring on main, second, and third floors.
- Floor tile in specific areas, such as foyer, laundry, and bathrooms.
Kitchen:
23. Choice of finished kitchen cabinets, quartz countertops, and stainless steel appliances.
- Rough-ins for future dishwasher and stove.
Bath/Plumbing:
25. Vanity cabinets, mirrors, and fixtures in bathrooms.
- Glass shower enclosure in primary ensuite, tiled bathtub enclosures.
- White acrylic bathtubs, elongated flow-efficient toilets.
- Exhaust fans, privacy locks, and chrome faucets in bathrooms.
- Main floor powder room with floating vanity and quartz countertop.
Laundry:
30. Laundry facilities on second floor and/or basement.
- Plumbing and electrical for future washing machine and dryer.
Electrical:
32. 200 amp electrical service, LED light fixtures, and white decor switches.
- Exterior lights, waterproof outlets, doorbells, and USB ports.
- Rough-ins for garage door opener and electric vehicle charger.
- Smoke detectors and carbon monoxide detectors.
Heating, Cooling & Insulation:
36. Air conditioning, programmable thermostat, and hot water heater on a rental basis.
- Heat Recovery Ventilator (HRV) and insulation as per building code.
General Provisions:
38. Vendor may make changes due to grading, drainage, or building code requirements.
- Display materials may differ from the actual grade or type.
- Interior design consultation included.
- Vendor may substitute products of equal or better quality.
- Natural products subject to variations.
- No reduction in purchase price for omitted standard features.
- All dimensions are approximate and subject to change.
- Errors and Omissions Excepted.
Deposit Structure
- $ 25,000 with offer
- $ 25,000 in 30 days
- $ 25,000 in 60 days
- $ 25,000 in 90 dyas
- $ 100,000 TOTAL DEPOSIT
Please make all cheques payable to: " GG Brampton 57 (GP) Inc."
Deposit Structure
Floor Plans
Facts and Features
Walk around the neighbourhood
Note : The exact location of the project may vary from the street view shown here
Note: Dolphy is Canada's one of the largest database of new construction homes. Our comprehensive database is populated by our research and analysis of publicly available data. Dolphy strives for accuracy and we make every effort to verify the information. The information provided on Dolphy.ca may be outdated or inaccurate. Dolphy Inc. is not liable for the use or misuse of the site's information.The information displayed on dolphy.ca is for reference only. Please contact a liscenced real estate agent or broker to seek advice or receive updated and accurate information.

Why wait in Line?
Get Westfield - Phase 4 Latest Info
Westfield - Phase 4 is one of the detached homes in Brampton by Great Gulf
Browse our curated guides for buyers
Summary of Westfield - Phase 4 Project
Westfield - Phase 4 is an exciting new pre construction home in Brampton developed by Great Gulf, ideally located near 8540 Mississauga Road, Brampton, ON, Brampton (). Please note: the exact project location may be subject to change.
Offering a collection of modern and stylish detached for sale in Brampton, Westfield - Phase 4 is launching with starting prices from the low 919.99Ks (pricing subject to change without notice).
Set in one of Ontario's fastest-growing cities, this thoughtfully planned community combines suburban tranquility with convenient access to urban amenities, making it a prime choice for first-time buyers, families, and real estate investors alike. While the occupancy date is Est. 2024, early registrants can now request floor plans, parking prices, locker prices, and estimated maintenance fees.
Don't miss out on this incredible opportunity to be part of the Westfield - Phase 4 community — register today for priority updates and early access!
Frequently Asked Questions about Westfield - Phase 4

More about Westfield - Phase 4
Get VIP Access and be on priority list
