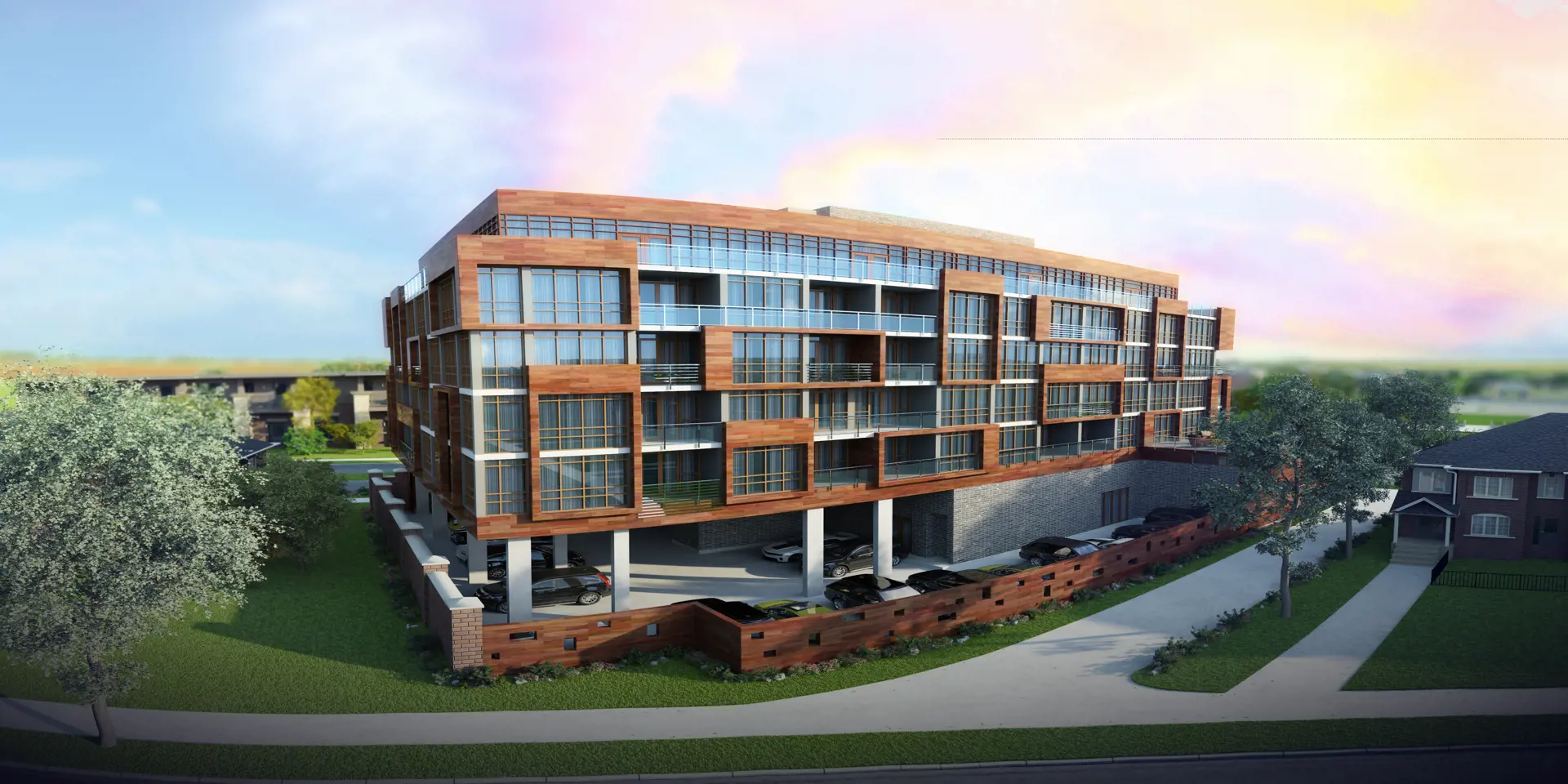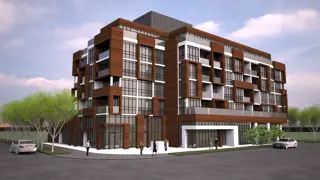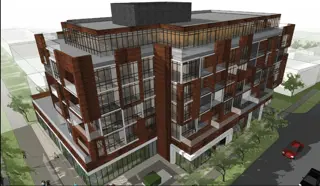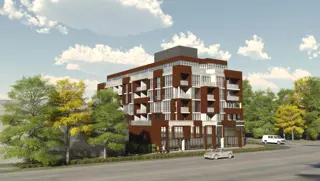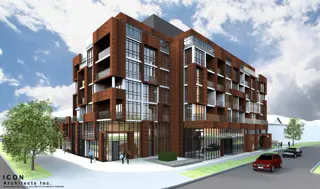Appleby Gardens
Price Coming Soon
- Developer:LJM Developments
- City:Burlington
- Address:5001 Corporate Dr, Burlington, ON
- Postal Code:
- Type:Condo
- Status:Sold out
- Occupancy: Completed Sept 2016
Project Details
Elevate Your Lifestyle at Appleby Gardens
Discover the epitome of luxury living at Appleby Gardens, a meticulously crafted condominium community developed by LJM Developments. Nestled at 5001 Corporate Dr, Burlington, this mid-rise project, completed in 2016, encompasses 71 units ranging from 724 to 1312 square feet.
Appleby Gardens stands as a beacon of sophistication along Appleby Line, boasting a striking facade and contemporary design spanning 7 floors. The floorplans feature one and two-bedroom apartments, along with penthouses, seamlessly connecting with the vibrant atmosphere of Appleby Line in Burlington.
This development is more than a residence; it's a fusion of modern aesthetics, green features, and state-of-the-art amenities, including convenient underground parking.
Residents will relish the privilege of residing in an emerging neighborhood, surrounded by fine dining, grocery stores, recreational facilities, shops, and offices. Appleby Gardens also ensures easy access to major transportation routes, including the QEW and 407 highway, while being just minutes away from the Burlington GO station. Take the step to elevate your lifestyle—Get In at Appleby Gardens!
Features and Finishes:
• Mirrored sliding closet doors in foyer entrance*
• Elegant three-panel wood molded interior doors and frames with levered brushed chrome
• 4 baseboards and 2-3/4 casing around doors
• A choice of beautiful textured loop weave carpet for bedrooms, halls, living room, dining room, dens, stairs, media and office areas*
• Porcelain or ceramic floor tiles in foyer, laundry room, bathrooms and kitchen*
• Vinyl-coated wire closet shelving*
• Linen shelves for added storage*
• Stacked washer and dryer in white
• Kitchen and bathroom ceilings are smooth and painted an eggshell (or flat wash) white
• Walls painted with white latex paint; eggshell (or flat wash) in kitchens, bathrooms and all woodwork and trim
• Balcony or terrace*
• Low E, energy-efficient double-glazed windows
• Floor to ceiling windows where possible
• One underground parking spot included per suite
Amenities:
✅ Bike Storage
✅ Exercise Room
✅ Party Room
✅ Yoga & Pilates Studio
✅ Wi-Fi
✅ Lobby
Developer's Link: https://ljm.ca/
Deposit Structure
Floor Plans
Facts and Features
Walk around the neighbourhood
Note : The exact location of the project may vary from the street view shown here
Note: Dolphy is Canada's one of the largest database of new construction homes. Our comprehensive database is populated by our research and analysis of publicly available data. Dolphy strives for accuracy and we make every effort to verify the information. The information provided on Dolphy.ca may be outdated or inaccurate. Dolphy Inc. is not liable for the use or misuse of the site's information.The information displayed on dolphy.ca is for reference only. Please contact a liscenced real estate agent or broker to seek advice or receive updated and accurate information.

Why wait in Line?
Get Appleby Gardens Latest Info
Appleby Gardens is one of the condo homes in Burlington by LJM Developments
Browse our curated guides for buyersSummary of Appleby Gardens Project
Appleby Gardens is an exciting new pre construction home in Burlington developed by LJM Developments, ideally located near 5001 Corporate Dr, Burlington, ON, Burlington (). Please note: the exact project location may be subject to change.
Offering a collection of modern and stylish condo for sale in Burlington, Appleby Gardens pricing details will be announced soon.
Set in one of Ontario's fastest-growing cities, this thoughtfully planned community combines suburban tranquility with convenient access to urban amenities, making it a prime choice for first-time buyers, families, and real estate investors alike. While the occupancy date is Completed Sept 2016, early registrants can now request floor plans, parking prices, locker prices, and estimated maintenance fees.
Don't miss out on this incredible opportunity to be part of the Appleby Gardens community — register today for priority updates and early access!
Frequently Asked Questions about Appleby Gardens

More about Appleby Gardens
Get VIP Access and be on priority list
