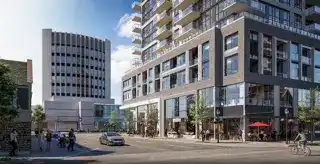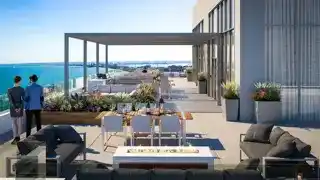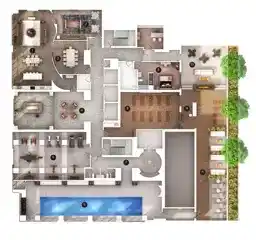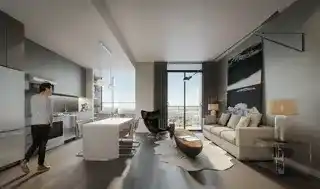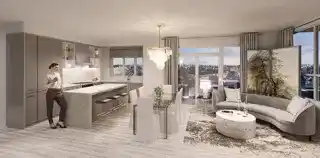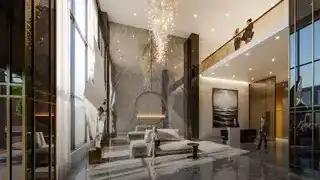Gallery Condos + Lofts
Starting From Low $2.395M
- Developer:Carriage Gate Homes
- City:Burlington
- Address:421 Brant Street, Burlington, ON
- Postal Code:
- Type:Condo
- Status:Selling
- Occupancy:Est. Compl. 2023
Project Details
Gallery Condos + Lofts: Redefining Modern Living in Burlington
Discover Gallery Condos + Lofts, an innovative condo community crafted by Carriage Gate Homes, currently under construction at 421 Brant Street in Burlington. With an anticipated completion in 2023, this development introduces a total of 161 units, with prices starting at $2,395,000 and unit sizes beginning at 1986 square feet.
Nestled at the crossroads of Brant and James Streets, this 22-story architectural gem, located across from City Hall, features mixed-use retail on the ground floor. Designed to elevate the standard of modern living in Burlington, Gallery Condos + Lofts promises a lifestyle of sophistication and convenience.
The property offers a range of luxurious amenities, including a meticulously designed party room, a fitness center with outdoor access, an inviting indoor pool, and an expansive rooftop providing breathtaking views of the lake and downtown Burlington. This rooftop space serves as an ideal setting for social gatherings and moments of relaxation, further enhancing the overall living experience.
Amenities:
✅ Fitness Studio
✅ Boutique Private Bath/Change Area
✅ Bike Storage Area
✅ Games Room
✅ Fireplace
✅ Party Room
✅ Parcel Storage Room
✅ Parking
✅ Cabanas
✅ Outdoor Terrace with Fire Feature
✅ Billiard Table
✅ Sun Lounge
✅ Bar
✅ 24 Hour Concierge Service
✅ Outdoor Patio
✅ Pet Wash
✅ Lounge Seating
Developer's Link: https://carriagegatehomes.com/
Deposit Structure
Floor Plans
Facts and Features
Walk around the neighbourhood
Note : The exact location of the project may vary from the street view shown here
Note: Dolphy is Canada's one of the largest database of new construction homes. Our comprehensive database is populated by our research and analysis of publicly available data. Dolphy strives for accuracy and we make every effort to verify the information. The information provided on Dolphy.ca may be outdated or inaccurate. Dolphy Inc. is not liable for the use or misuse of the site's information.The information displayed on dolphy.ca is for reference only. Please contact a liscenced real estate agent or broker to seek advice or receive updated and accurate information.

Why wait in Line?
Get Gallery Condos + Lofts Latest Info
Gallery Condos + Lofts is one of the condo homes in Burlington by Carriage Gate Homes
Browse our curated guides for buyers
Summary of Gallery Condos + Lofts Project
Gallery Condos + Lofts is an exciting new pre construction home in Burlington developed by Carriage Gate Homes, ideally located near 421 Brant Street, Burlington, ON, Burlington (). Please note: the exact project location may be subject to change.
Offering a collection of modern and stylish condo for sale in Burlington, Gallery Condos + Lofts is launching with starting prices from the low 2.395Ms (pricing subject to change without notice).
Set in one of Ontario's fastest-growing cities, this thoughtfully planned community combines suburban tranquility with convenient access to urban amenities, making it a prime choice for first-time buyers, families, and real estate investors alike. While the occupancy date is Est. Compl. 2023, early registrants can now request floor plans, parking prices, locker prices, and estimated maintenance fees.
Don't miss out on this incredible opportunity to be part of the Gallery Condos + Lofts community — register today for priority updates and early access!
Frequently Asked Questions about Gallery Condos + Lofts

More about Gallery Condos + Lofts
Get VIP Access and be on priority list

