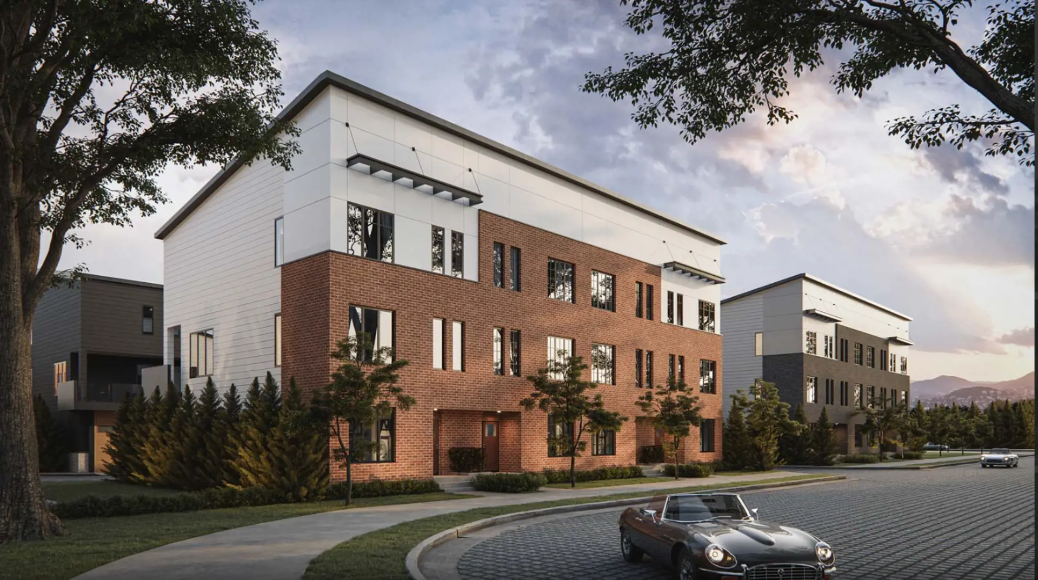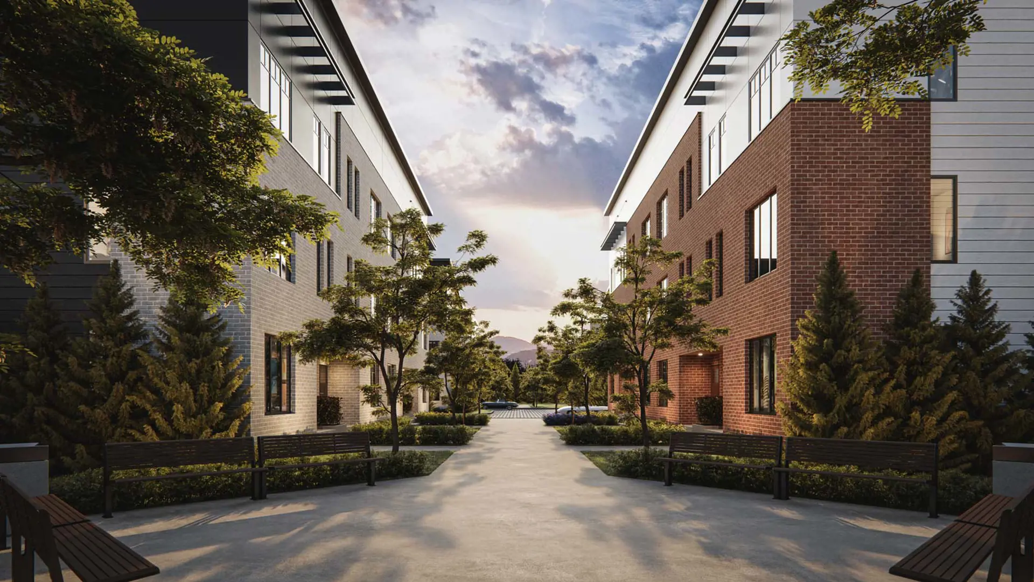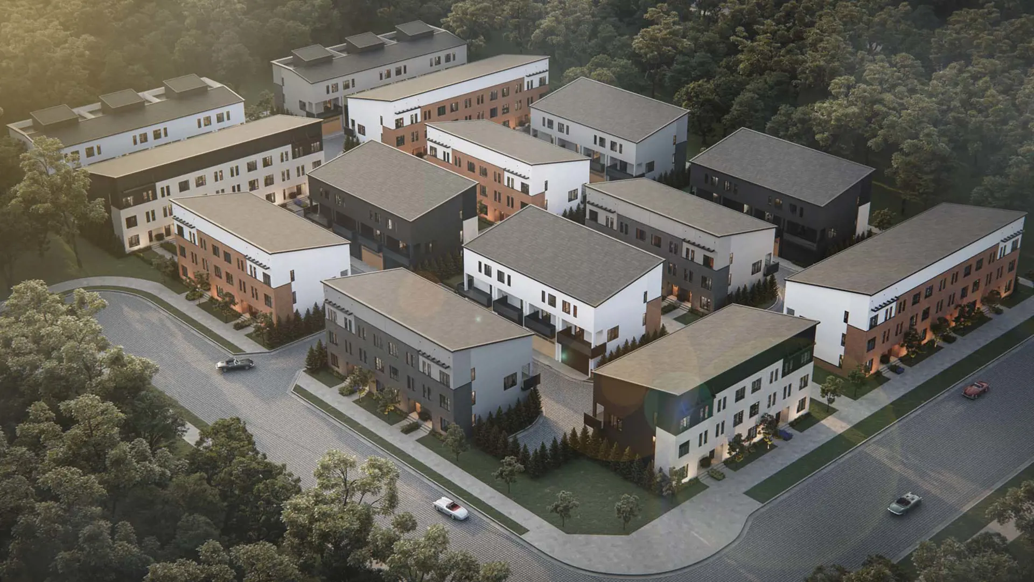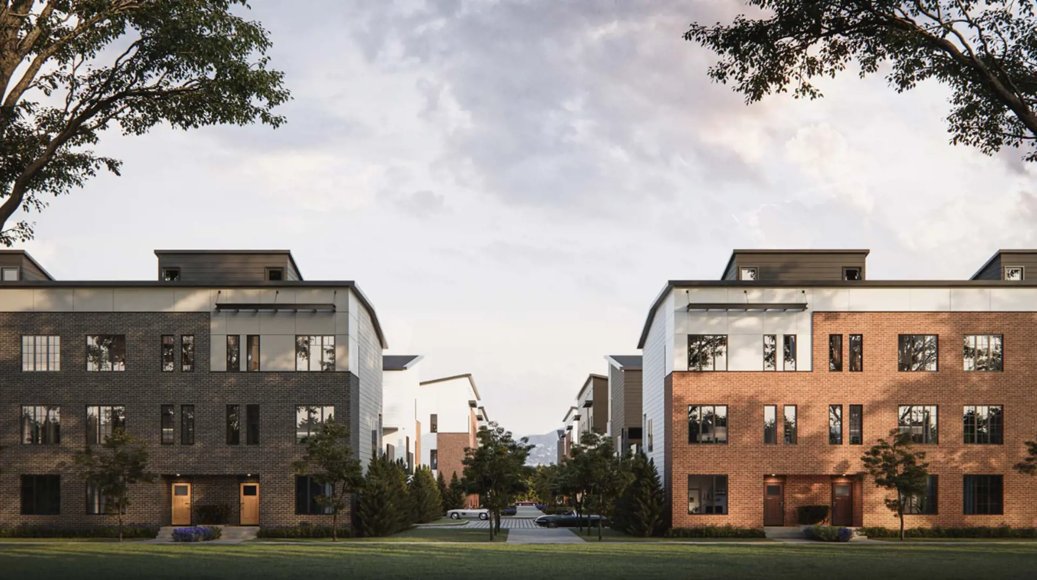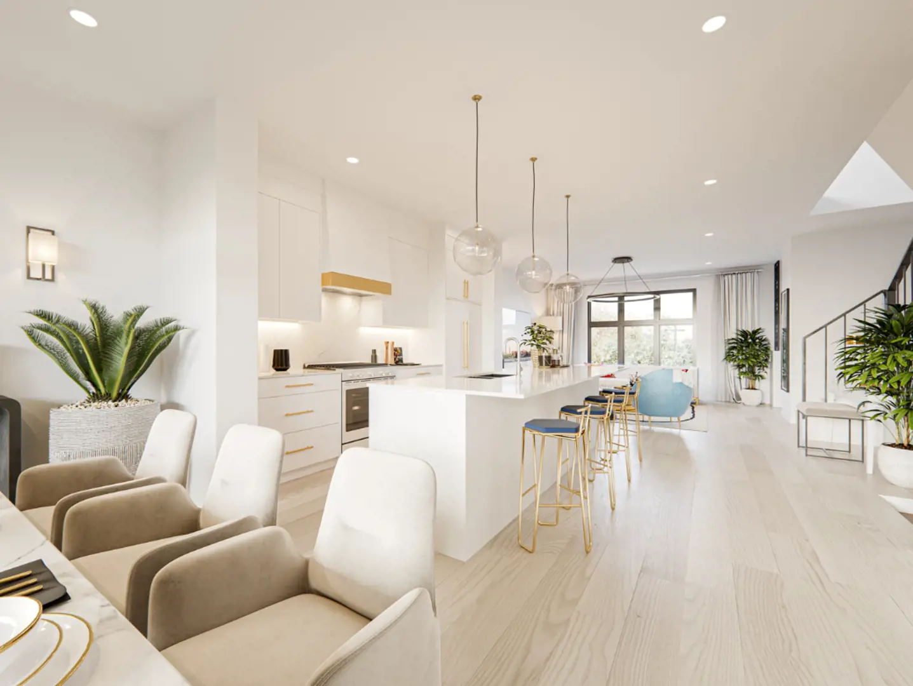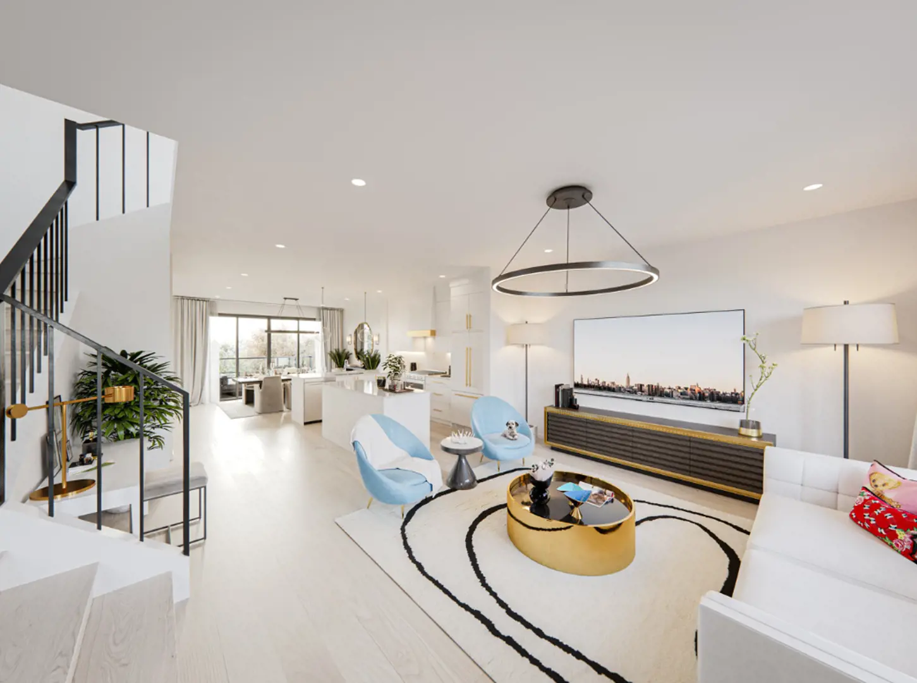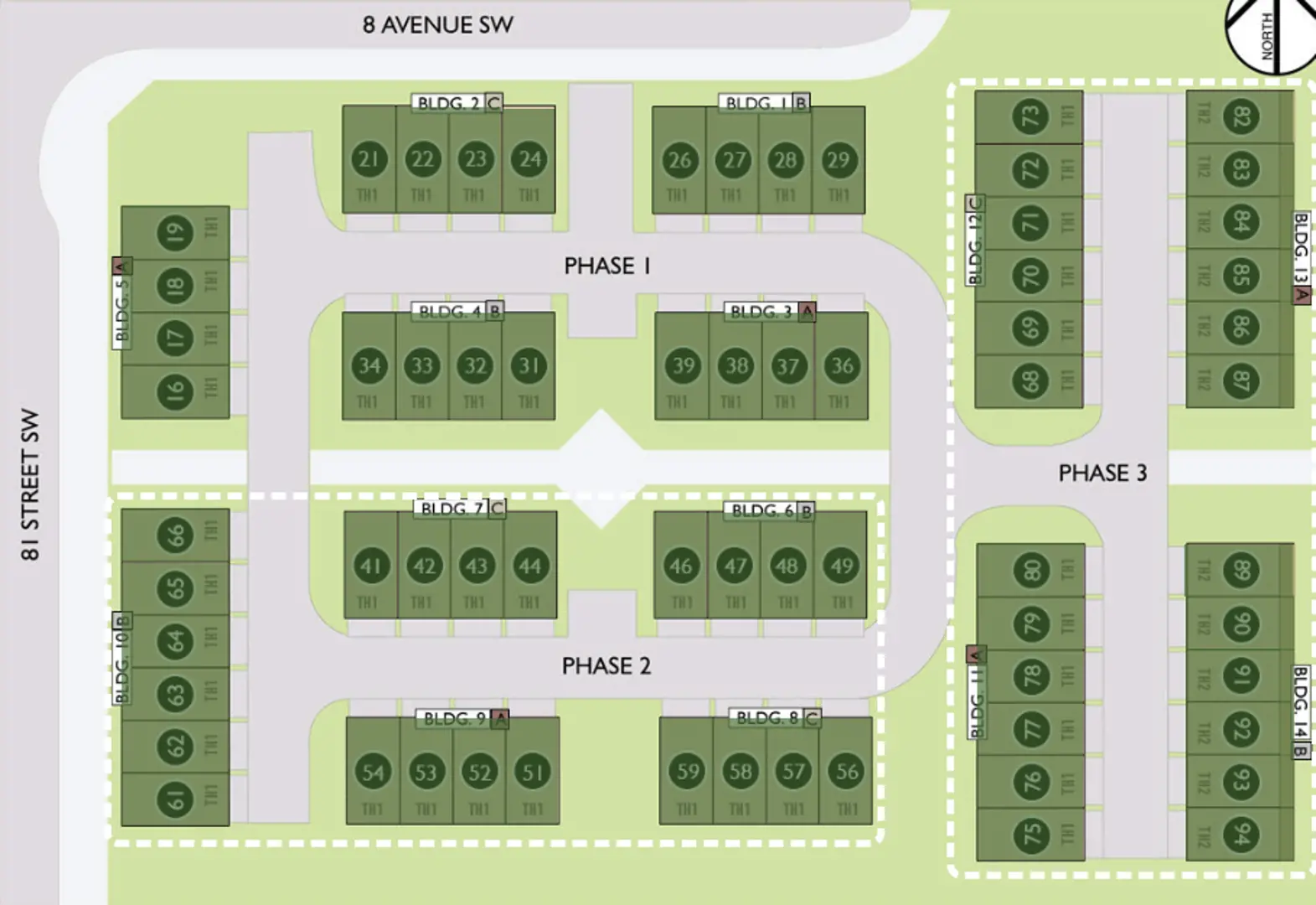District Townhomes
Price Coming Soon
- Developer:Truman Homes
- City:Calgary
- Address:West District Community | 81 Street Southwest & Westpark Crescent Southwest, Calgary, AB
- Postal Code:
- Type:Townhome
- Status:Selling
- Occupancy:Est. 2026
Project Details
District Townhomes, a new townhouse community by Truman, is currently in the preconstruction phase at 81 Street Southwest & Westpark Crescent Southwest, Calgary. The anticipated completion date for the community is 2026, featuring a total of 66 units.
LIVING IN THE HEART OF WEST DISTRICT WITH CENTRAL PARK VIEWS These townhomes, located at the intersection of 8a Ave S.W., offer a prime location within West District, providing a central park view in Calgary's highly sought-after master-planned community. This development, centered around pedestrian living, is surrounded by appealing shops, restaurants, and schools, creating a vibrant and desirable neighborhood.
Features and Finishes
### THE BUILDINGS
- Built by Truman - Customer Choice Award Winner for highest Customer Satisfaction
- Comprehensive coverage including deposit payments protected by Alberta New Home Warranty Program
- Clad in brick and James Hardie siding, featuring maintenance-free exteriors and large private balconies
- Approximate ±9 foot main floor ceilings
- Professionally designed and irrigated landscaped areas throughout the site
- Peace of mind through a comprehensive warranty program:
- 1 Year on Workmanship & Materials
- 2 Year Warranty of Delivery & Distribution Systems
- 5 Year Building Envelope Coverage
- 10 Year Structural Warranty
- Knockdown ceilings throughout finished areas
### THE HOMES
- Elegant residences curated by Truman's award-winning interior design team
- **Fresh Flooring**
- High-quality wide plank laminate flooring with acoustic underlay throughout main living areas
- Plush high-grade patterned carpet on stairs & upper floors
- Custom full-height tile kitchen backsplashes (optional upgrade to full-height quartz backsplash)
- **Windows & Doors**
- Custom-designed entry door accented by individual custom lighting fixture
- High-quality aluminum-clad windows and clear thermal glazing on operating screened-windows
- **Meticulous Millwork**
- Smooth panel doors with anti-scuff and scratch Taymor hardware
- Modern 3” profile painted baseboards
- Modern 3” profile painted door frames and casings
- Ample Glide Free® closet storage shelving (as per plan)
- Master walk-in closet cabinet featuring textured Medina cabinet tower
- Painted railings with modern metal spindles
- **Brilliant Lighting**
- 6 LED pot lights throughout the main floor
- Hand-picked contemporary & energy-efficient interior light fixtures
### THE KITCHENS
- Award-winning floor-to-ceiling ergonomic TRUspace® cabinets
- Polished quartz hard surface eased-edge countertops
- Undermount sink with industrial high arc single-lever faucet
- Full-height tile kitchen backsplashes
- Energy-saving under-cabinet LED lighting
- Custom-made cabinet door hardware
- Soft-close door & drawer technology with integrated storage
### THE APPLIANCES
- Panelled Fisher & Paykel 36” built-in French door refrigerator
- Whirlpool 1.6 cubic ft. microwave with 27” trim kit
- 600 CFM above-range hood fan
- Whirlpool stainless steel gas range
- Whirlpool 24” fingerprint-resistant stainless steel built-in dishwasher
- Ultra-quiet in-suite Energy Star® front load stacked washer and dryer
### THE BATHROOMS
- Convenient two-piece powder room alongside the main living area
- Eased edge polished quartz countertops
- Modern square edge tub with sloping lumbar support and upgraded contemporary tiles
- Chrome plumbing fixtures with undermount porcelain vessel sink
- Porcelain comfort-height toilets
- Matching Taymor hardware and accessories
- Polished edge glass shower door and frame (as per plan, ensuite only, where applicable)
- Environmentally conscious Water Sense® fixtures and toilets
- Safety and pressure-balancing mixing valves for tub and showers
### THE MECHANICS
- Forced-air high efficiency gas furnace with drip humidifier and high efficiency hot water tank (electric)
- Roughed-in for security, VACUFLO system, and home networking (low voltage cabling to smart panel)
- Programmable thermostat and power HRV (heat recovery ventilator)
- Smart technology featuring integrated wiring to panel, smart plug USB jack, TV, and telephone connections in principal areas
### INTERIOR COLOUR PALETTE
**BLANC / NOIR**
- Two masterfully planned design palettes available in the Noir or Blanc colour scheme, each with distinct countertops, flooring & cabinetry.
- Pre-packaged upgrade options include a 50” inch electric fireplace, integrated panelled appliances, window coverings, and more.
### DESIGN INSPIRATION
- Create a design mood board to visually define your personal look & feel.
- Use magazines, art, and other media for color, style, and theme inspiration.
Deposit Structure
- 5% deposit with the final balance due at possession through the closing process
Deposit Structure
Floor Plans
Facts and Features
Walk around the neighbourhood
Note : The exact location of the project may vary from the street view shown here
Note: Dolphy is Canada's one of the largest database of new construction homes. Our comprehensive database is populated by our research and analysis of publicly available data. Dolphy strives for accuracy and we make every effort to verify the information. The information provided on Dolphy.ca may be outdated or inaccurate. Dolphy Inc. is not liable for the use or misuse of the site's information.The information displayed on dolphy.ca is for reference only. Please contact a liscenced real estate agent or broker to seek advice or receive updated and accurate information.

Why wait in Line?
Get District Townhomes Latest Info
District Townhomes is one of the townhome homes in Calgary by Truman Homes
Browse our curated guides for buyers
Summary of District Townhomes Project
District Townhomes is an exciting new pre construction home in Calgary developed by Truman Homes, ideally located near West District Community | 81 Street Southwest & Westpark Crescent Southwest, Calgary, AB, Calgary (). Please note: the exact project location may be subject to change.
Offering a collection of modern and stylish townhome for sale in Calgary, District Townhomes pricing details will be announced soon.
Set in one of Ontario's fastest-growing cities, this thoughtfully planned community combines suburban tranquility with convenient access to urban amenities, making it a prime choice for first-time buyers, families, and real estate investors alike. While the occupancy date is Est. 2026, early registrants can now request floor plans, parking prices, locker prices, and estimated maintenance fees.
Don't miss out on this incredible opportunity to be part of the District Townhomes community — register today for priority updates and early access!
Frequently Asked Questions about District Townhomes

More about District Townhomes
Get VIP Access and be on priority list
