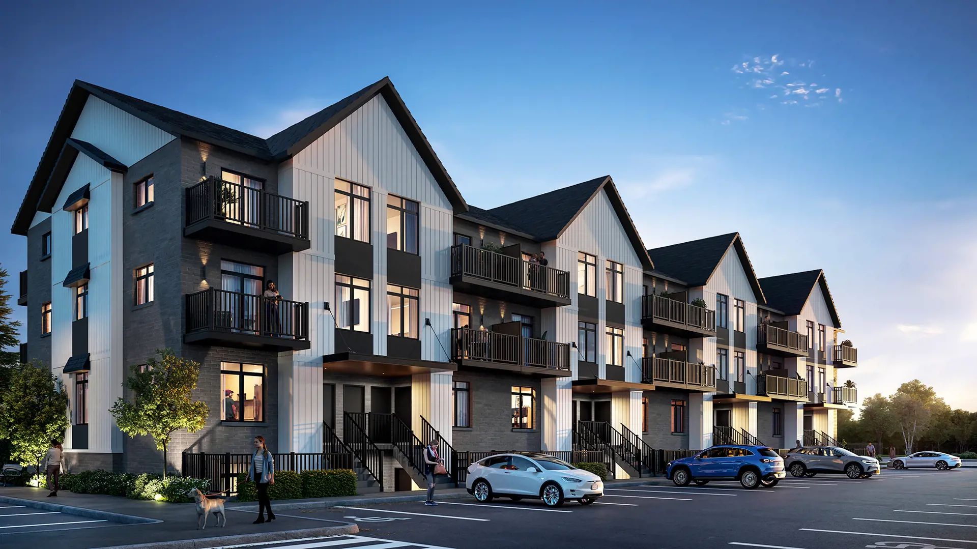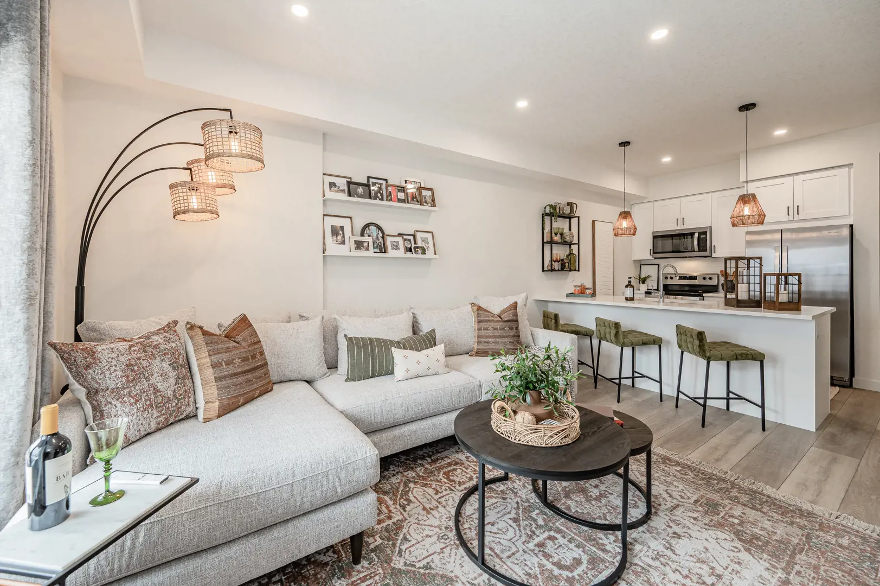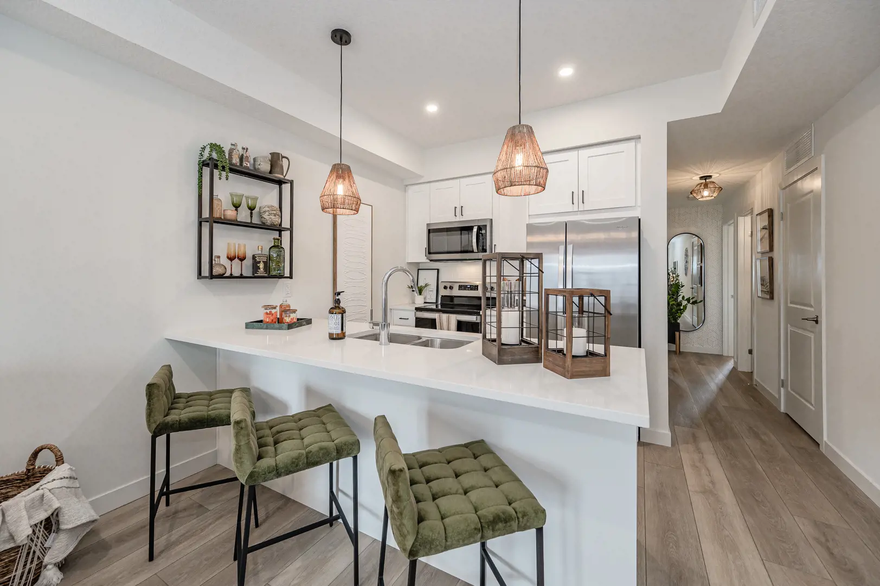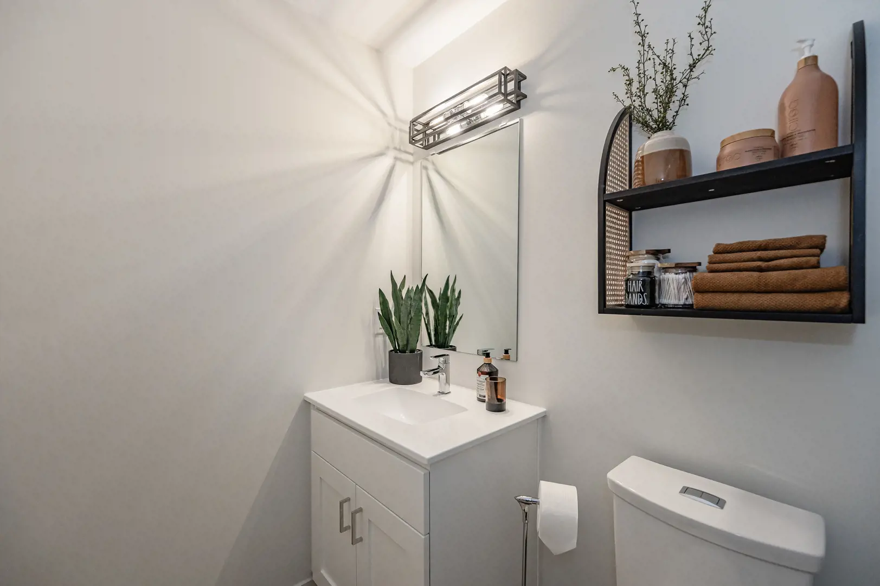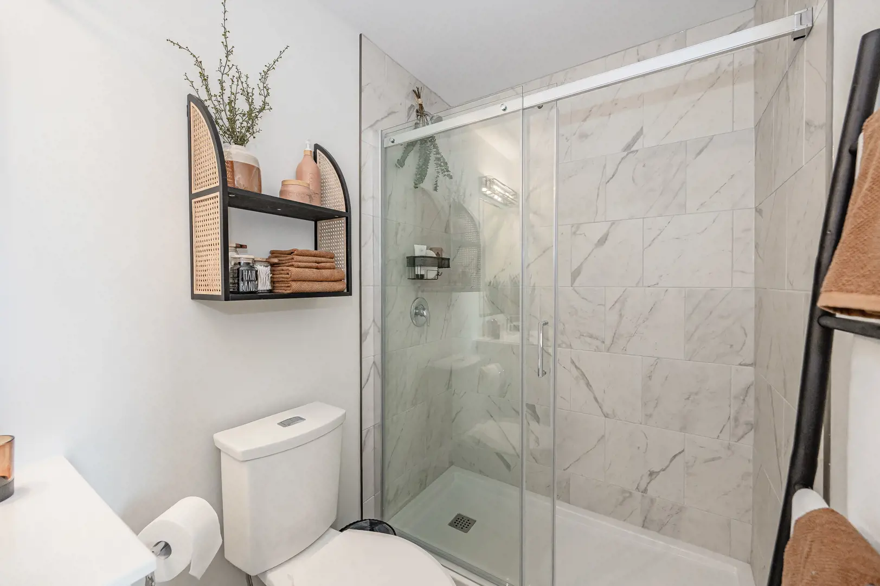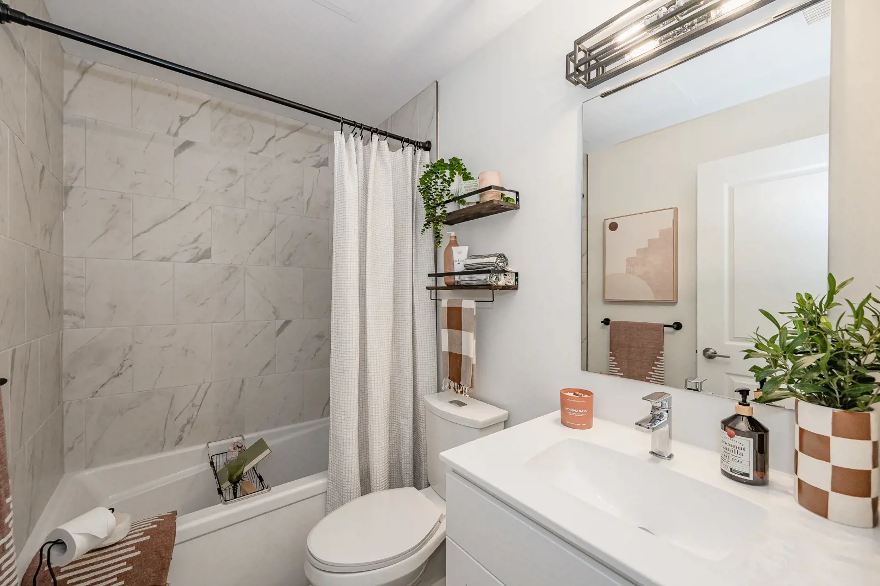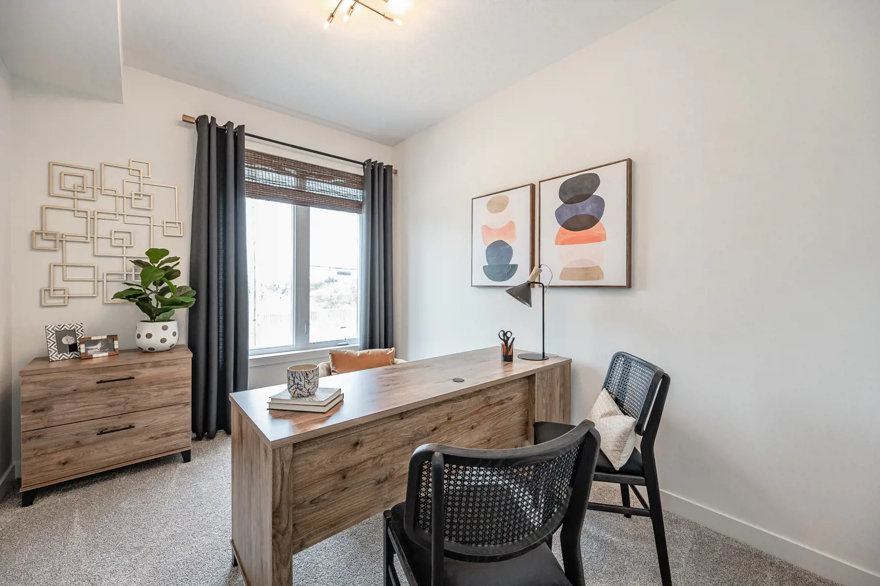The Birches
Starting From Low $529.9K
- Developer:Granite Homes
- City:Cambridge
- Address:405 Myers Road, Cambridge, ON
- Postal Code:
- Type:Townhome
- Status:Selling
- Occupancy:Est. Compl. 2023
Project Details
Indulge in modern living inspired by nature at The Birches, a captivating townhouse community by Granite Homes. Currently under construction at 405 Myers Road in East Galt, Cambridge, The Birches promises a unique blend of contemporary design and a touch of modern farmhouse style. With a total of 84 thoughtfully crafted units, this community is set to redefine living spaces in the heart of Cambridge.
The Birches is more than just a residential development; it's a celebration of community living. Each townhouse has been meticulously designed to offer not only comfort but also a sense of connection with nature. From the architectural details to the interior finishes, every element at The Birches is crafted to create a harmonious and inviting atmosphere.
As the community takes shape, residents can look forward to a central location that combines convenience with a tranquil setting. The modern farmhouse style adds a touch of charm, creating a unique living experience for all residents.
With a scheduled completion in 2023, The Birches is an exciting addition to the East Galt neighborhood. Priced from $529,900 to $589,990, these townhomes offer a perfect balance of style, comfort, and affordability. Stay tuned for the unveiling of this nature-inspired haven by Granite Homes, where modern living meets the essence of community.
Features and finishes
INTERIOR
• Choice of two professionally curated interior design packages
• Approximately 9’ ceilings on main floor and approximately 8’ ceilings on upper floor of 2- storey units (some portions of ceilings will be
lower due to bulkhead locations)
• Luxury vinyl plank flooring (LVP) in foyer, kitchen, bathrooms and living/dining room
• High quality low VOC carpet with 4lb foam carpet cushion in bedrooms and on stairs of 2-storey units
KITCHEN
• Polished quartz counters with a double bow undermount stainless steel sink
• Tiled subway style backsplash
• Oak or MDF cabinetry with soft close doors and drawers
• Extended breakfast bar as per plan
• Extended upper cabinets with an extra deep cabinetry build-out over the fridge (includes gable)
• Polished chrome pull-down high arc faucet
• Fully installed stainless steel kitchen appliances including fridge, electric stove, dishwasher and over-the-range microwave
BATHROOM
• Polished cultured marble countertops with integrated sink
• MDF vanities with soft close doors and/or drawers (as per plan)
• Walk-in shower with acrylic base, 13” x 13” tiled walls and sliding glass door in ensuite
• Acrylic bathtub with 13” x 13” tiled surround in main bathroom
LIGHTING & ELECTRICAL
• Pot lights in kitchen, living and dining areas (as per plan)
• Capped junction boxes (2) over island, peninsula, or future kitchen table
• TV ready wall in living room (includes Cable/Cat 5E connection, conduit and two receptacles)
• USB receptacle in kitchen and two USB receptacles in primary bedroom
MECHANICAL & PLUMBING
• High efficiency 2-way electric heat pump and air conditioner
• Energy Recovery Ventilator (ERV)
• White full sized stacked washer and dryer
• High efficiency electric water heater and water softener (purchaser to sign rental agreement with utility company)
• Utility rooms to have LVP flooring and partially finished walls and ceiling
Amenities
- BBQ Area
- Pergola
Deposit Structure
5% at the time of signing Purchase Agreement
Deposit Structure
Floor Plans
Facts and Features
Walk around the neighbourhood
Note : The exact location of the project may vary from the street view shown here
Note: Dolphy is Canada's one of the largest database of new construction homes. Our comprehensive database is populated by our research and analysis of publicly available data. Dolphy strives for accuracy and we make every effort to verify the information. The information provided on Dolphy.ca may be outdated or inaccurate. Dolphy Inc. is not liable for the use or misuse of the site's information.The information displayed on dolphy.ca is for reference only. Please contact a liscenced real estate agent or broker to seek advice or receive updated and accurate information.

Why wait in Line?
Get The Birches Latest Info
The Birches is one of the townhome homes in Cambridge by Granite Homes
Browse our curated guides for buyersSummary of The Birches Project
The Birches is an exciting new pre construction home in Cambridge developed by Granite Homes, ideally located near 405 Myers Road, Cambridge, ON, Cambridge (). Please note: the exact project location may be subject to change.
Offering a collection of modern and stylish townhome for sale in Cambridge, The Birches is launching with starting prices from the low 529.9Ks (pricing subject to change without notice).
Set in one of Ontario's fastest-growing cities, this thoughtfully planned community combines suburban tranquility with convenient access to urban amenities, making it a prime choice for first-time buyers, families, and real estate investors alike. While the occupancy date is Est. Compl. 2023, early registrants can now request floor plans, parking prices, locker prices, and estimated maintenance fees.
Don't miss out on this incredible opportunity to be part of the The Birches community — register today for priority updates and early access!
Frequently Asked Questions about The Birches

More about The Birches
Get VIP Access and be on priority list
