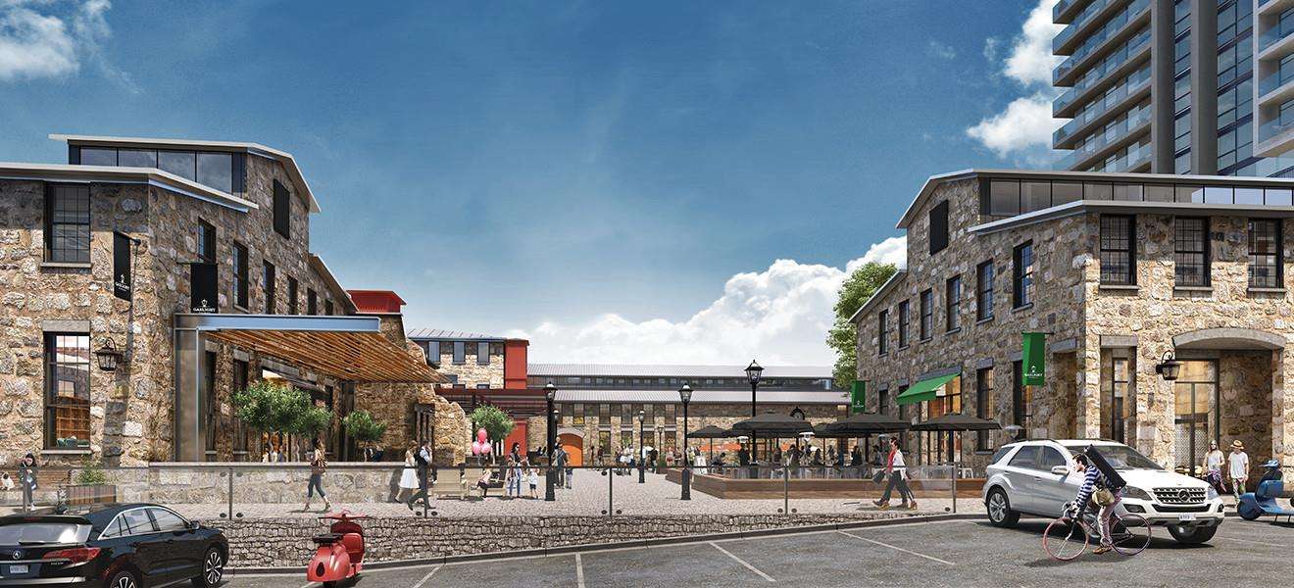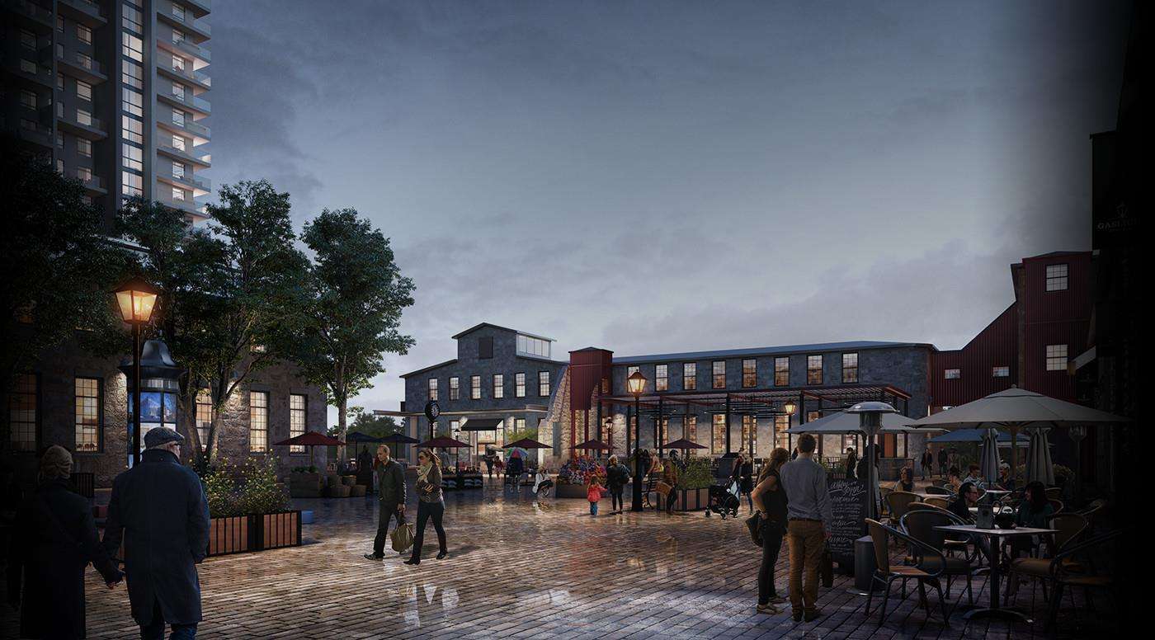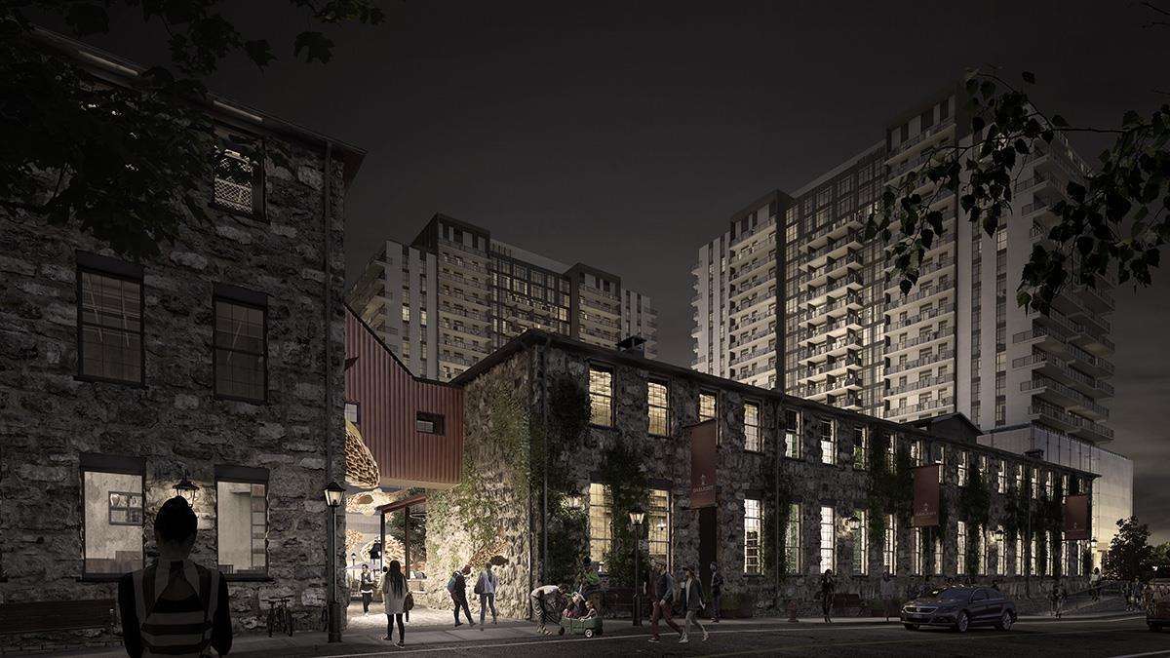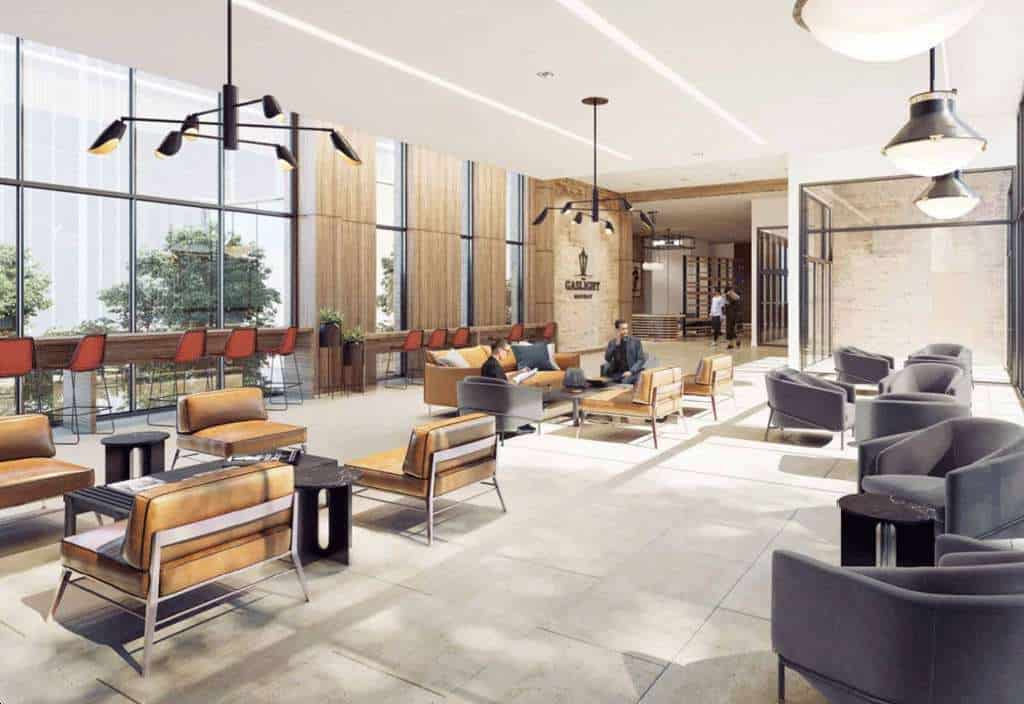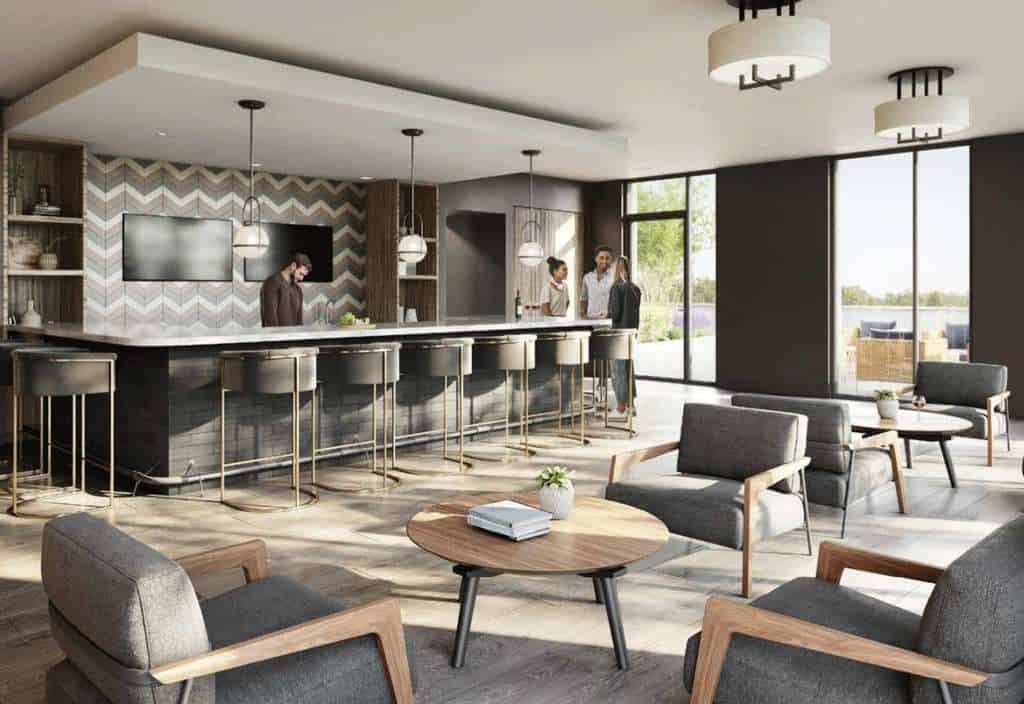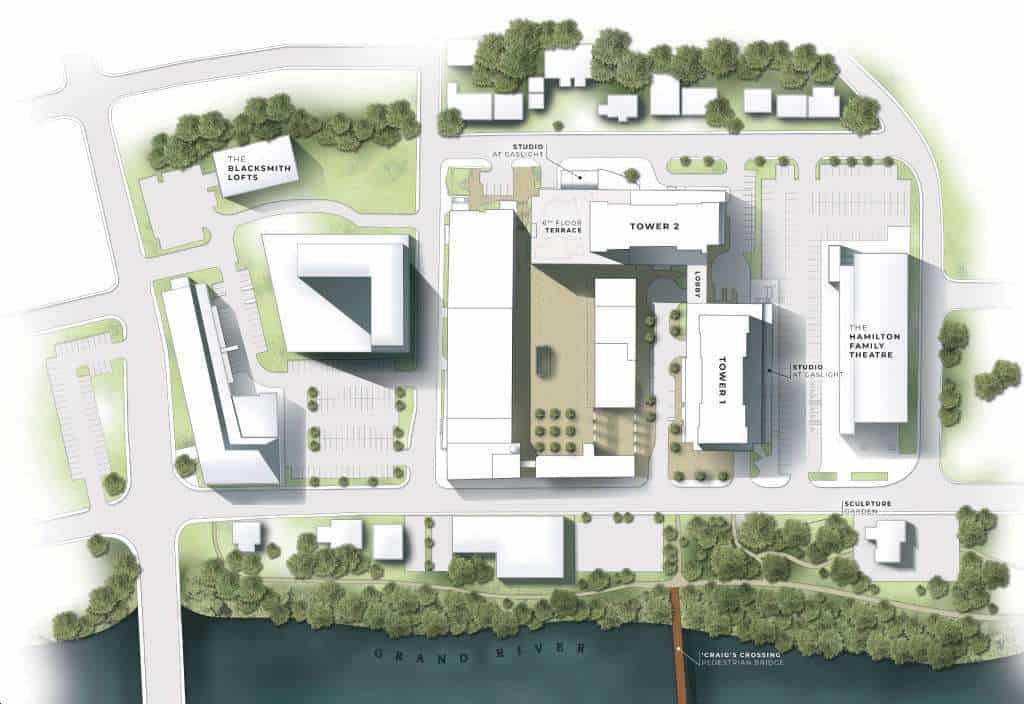The Gaslight District Condos
Starting From Low $553.9K
- Developer:HIP Developments
- City:Cambridge
- Address:15 Glebe Street, Cambridge, ON, Canada
- Postal Code:
- Type:Condo
- Status:Selling
- Occupancy:Completed in 2022
Project Details
The Gaslight District is a new condo development by HIP Developments currently under construction at Fraser Street, Cambridge. The development is scheduled for completion in 2022.
The initial phase of The Gaslight District experienced an impressive sell-out within just 48 hours in 2017, reflecting the enthusiastic reception of the concept. This rapid success demonstrated Cambridge's readiness for an urban environment that seamlessly integrates living, working, and recreational spaces. With plans finalized, approvals secured, and licenses issued two years later, the project is now ready to repurpose century-old structures, initiate foundation excavation, and commence construction. The Gaslight District aims to introduce towers, apartments, eateries, drinking establishments, workspaces, and recreational areas, all contributing to the community's vitality.
Strategically located in the heart of Cambridge's historic downtown, Gaslight Square is designed to feature cafes, restaurants, and public play areas. Access to local public transportation is facilitated through nearby routes and highways, including the ION LRT rapid transit system. The development boasts convenient proximity to Highway 401, as well as educational institutions like Conestoga College, Wilfrid Laurier University, and the University of Waterloo. Surrounding amenities include several parks, conservation areas, walking trails, and ample natural green space, creating a well-rounded and vibrant community gathering spot.
Amenities
- Lobby
- Conceirge
- Games Room
- Billiards
- Ping-pong Table
- Catering Kitchen
- Large Private Dining Room
- Reading Area and Library
- Lounge Areas
- Outdoor Terrace
- Pergolas
- Fire Pits
- Barbecue Areas
- Yoga Studio
- Meditation Garden
- Fitness Studio
- Residents Lounge
- Flex Room
- Party Room
- Bar Lounge
Deposit Structure
- 5% upon signing
- 5% on 90 days
- 5% in 365 days
- 5% on occupancy
Deposit Structure
Floor Plans
Facts and Features
Walk around the neighbourhood
Note : The exact location of the project may vary from the street view shown here
Note: Dolphy is Canada's one of the largest database of new construction homes. Our comprehensive database is populated by our research and analysis of publicly available data. Dolphy strives for accuracy and we make every effort to verify the information. The information provided on Dolphy.ca may be outdated or inaccurate. Dolphy Inc. is not liable for the use or misuse of the site's information.The information displayed on dolphy.ca is for reference only. Please contact a liscenced real estate agent or broker to seek advice or receive updated and accurate information.

Why wait in Line?
Get The Gaslight District Condos Latest Info
The Gaslight District Condos is one of the condo homes in Cambridge by HIP Developments
Browse our curated guides for buyersSummary of The Gaslight District Condos Project
The Gaslight District Condos is an exciting new pre construction home in Cambridge developed by HIP Developments, ideally located near 15 Glebe Street, Cambridge, ON, Canada, Cambridge (). Please note: the exact project location may be subject to change.
Offering a collection of modern and stylish condo for sale in Cambridge, The Gaslight District Condos is launching with starting prices from the low 553.9Ks (pricing subject to change without notice).
Set in one of Ontario's fastest-growing cities, this thoughtfully planned community combines suburban tranquility with convenient access to urban amenities, making it a prime choice for first-time buyers, families, and real estate investors alike. While the occupancy date is Completed in 2022, early registrants can now request floor plans, parking prices, locker prices, and estimated maintenance fees.
Don't miss out on this incredible opportunity to be part of the The Gaslight District Condos community — register today for priority updates and early access!
Frequently Asked Questions about The Gaslight District Condos

More about The Gaslight District Condos
Get VIP Access and be on priority list
