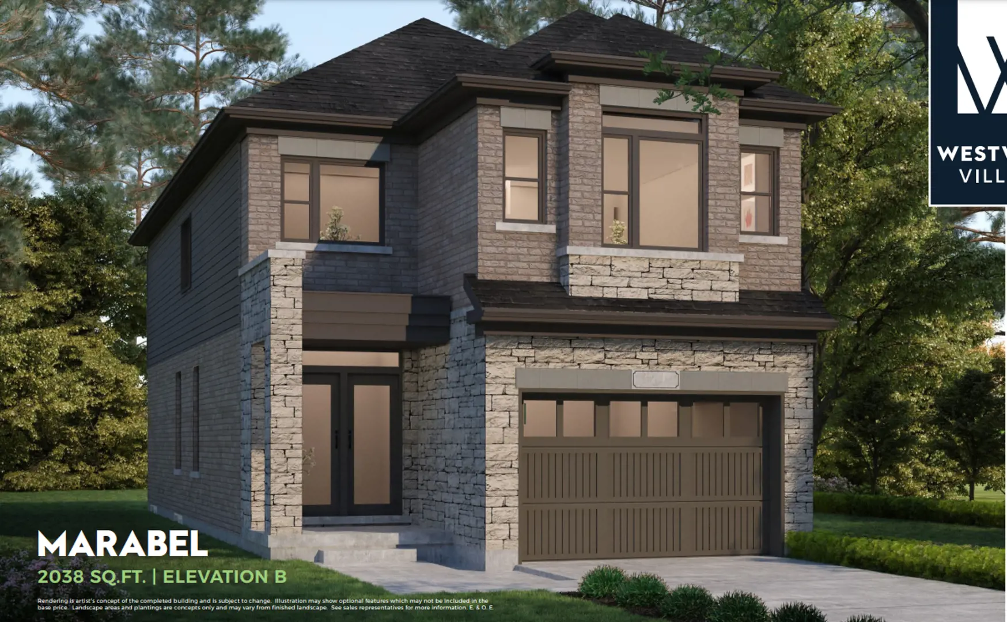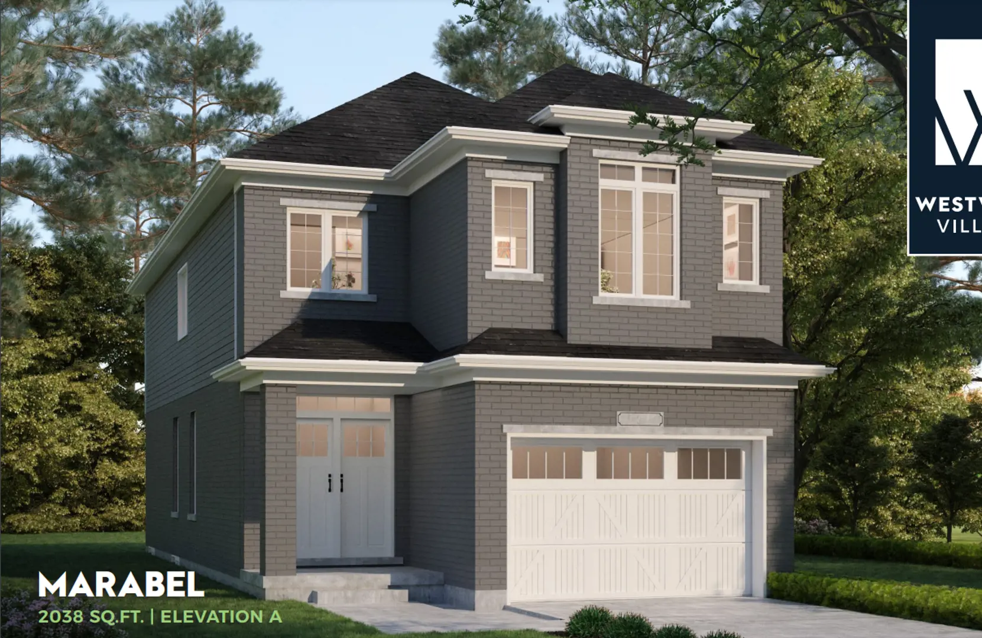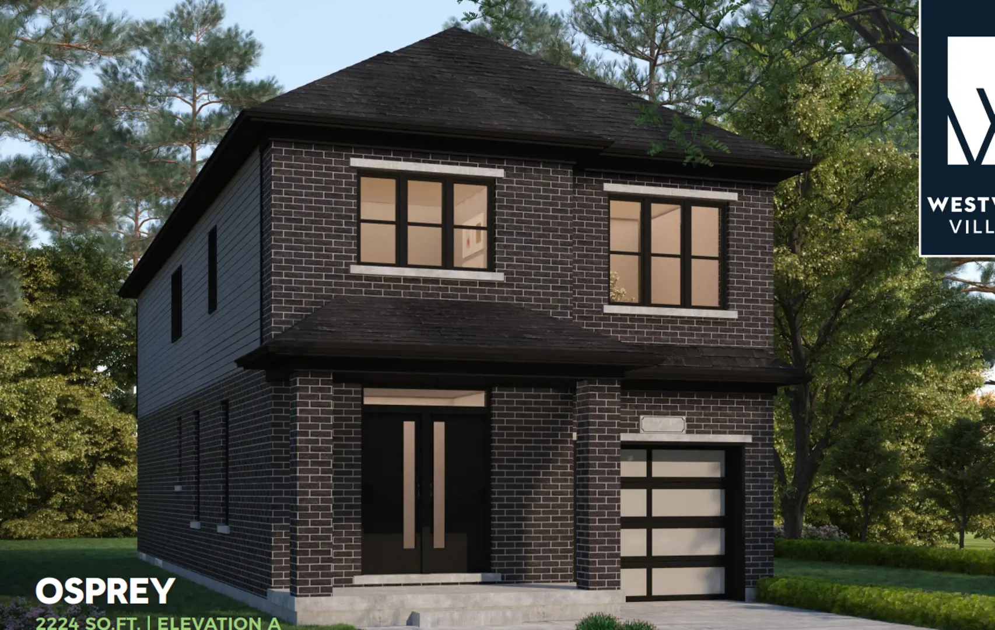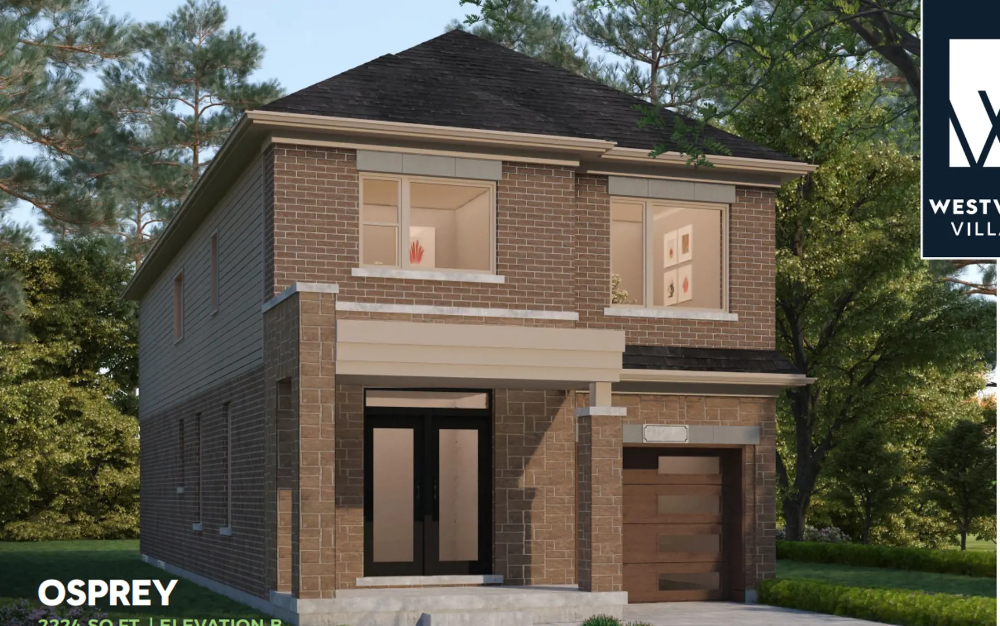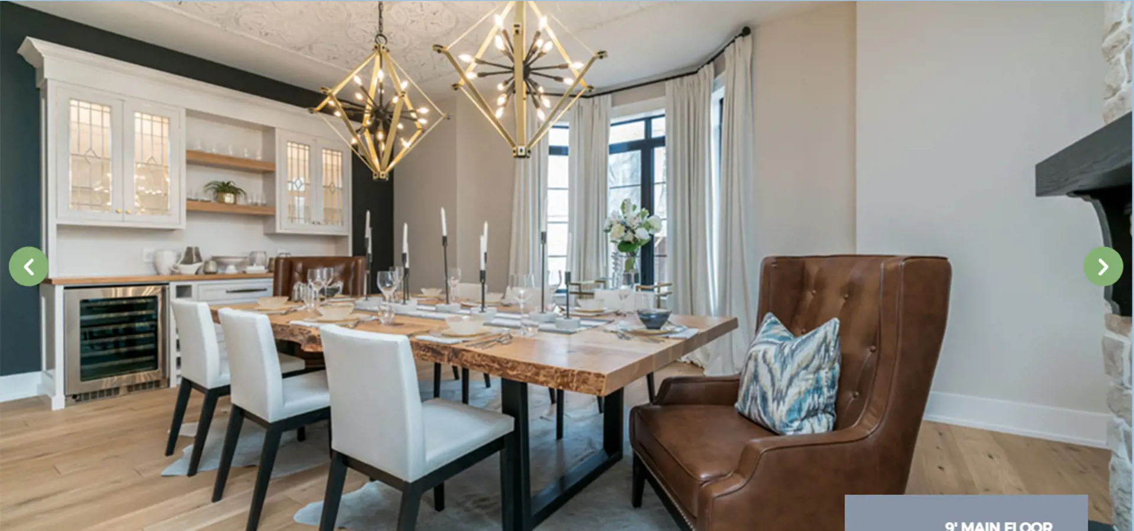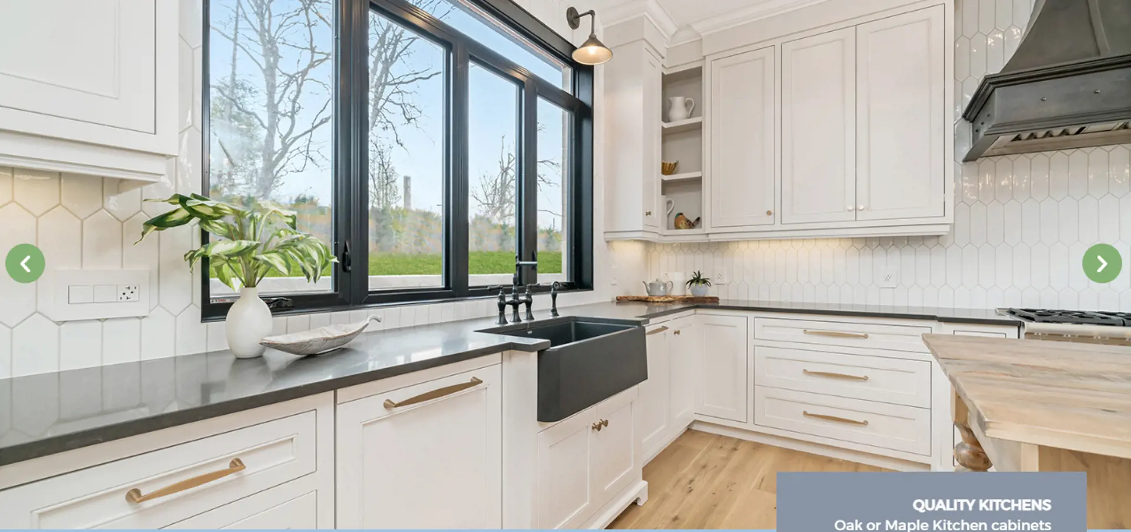Westwood Village
Starting From Low $1.1649M
- Developer:Kenmore Homes
- City:Cambridge
- Address:Westwood Village Community | Newman Drive, Cambridge, ON
- Postal Code:
- Type:Detached
- Status:Selling
- Occupancy:Construction
Project Details
Westwood Village is a new single family home community by Kenmore Homes currently under construction at Newman Drive, Cambridge. Available units range in price from $1,164,900 to $1,185,900. Westwood Village unit sizes range from 2038 to 2274 square feet. Westwood Village has a total of 4 quick move-in homes currently for sale.
Features and Finishes:
Exterior:
- Architecturally designed and controlled exteriors and streetscapes
- Premium kiln dried 2”x 6” exterior wall construction
- Premium kiln dried 2” x 10” floor construction
- Quality Clay Brick at Main Level and Brick and/or Stone at Exterior Front Elevations, as shown on approved elevations, from Builder’s samples
- Pre-finished maintenance-free vinyl siding, aluminum soffits, facia, eavestroughs and downspouts, as per plan
- Energy Star-rated, High Efficiency Low E Argon gas-filled maintenance-free vinyl-clad windows - choice of white, taupe, sable or black exterior color
- Casement Windows on main and second floor - grills as per approved front elevations. Operating windows have screens
- Maintenance-free vinyl Egress windows in the basement as per plan — available in white only
- Choice of white, taupe, or black aluminum porch railings, if required by grading
- Patio - Sliding Door with Transom in maintenance-free vinyl as per plan. Standard Patio exit has two treads, 3 rise pressure treated step, unless grade required higher steps, in which case the door will be secured with a block, and it will be the responsibility of the homeowner to install steps or decking after closing
- Metal Insulated Double Door Front Entry 2 Panel Door with Transom, weatherstrip, and sweeps
- 2 exterior potlights at the front elevation and 1 potlight at the porch
- Paved binder coat driveway. Vendor not responsible for settlement
- Distinguished Address Plaque with municipal number
- Non-Insulated metal sectional roll-up garage door with heavy-duty springs and long-life rust-resistant hardware
- Metal insulated door from the garage to the house (as grade permits)
- Quality caulking to the exterior of all windows and doors
- Poured concrete basement walls and floors, porches and garage floors
- Basement exterior walls are wrapped with dampproofing drainage layer
- Roof pitches that enhance all elevations, self-sealing asphalt shingles with Manufacturer’s Limited Lifetime Warranty
- Entire lot graded and sodded to municipal standards
Kitchen and Bath:
- Choice of Quality Oak or Maple Kitchen Cabinets from Builder’s standard samples, with 32” Upper Cabinets and Soft Close drawer clips and door hinges
- Build out Fridge Upper Cabinet with gables
- Quartz countertops in Kitchen from select Builder’s standard samples
- Opening for future dishwasher, including rough-in
- 50/50 stainless steel under-mount kitchen sink
- Moen Pulldown kitchen faucet
- Stainless Steel, Over the Range Microwave exhausted to outside
- Bathroom cabinetry with a choice of laminate countertop from Builder’s samples
- Powder room has a pedestal sink
- Mirrors over all bathroom sinks
- Bathroom fixtures are white, with chrome Moen faucets, low consumption toilets
- Main bath has a white acrylic tub with ceramic tile surround, from Builder’s standard samples
- Primary Ensuite with tiled shower as per plan - no glass included (included in the upgraded Luxury Ensuite package)
- 3 piece bathroom rough-in in the basement
Interior Finishes:
- 9’ wall height on the main floor, and 8’ wall height (9’ as an upgrade option) on the second floor as per plan, except in areas where architectural details, mechanical or duct work require alteration. Optional wall heights may alter layout and dimensions
- Engineered Hardwood or Luxury Vinyl on the Main Floor (except in tiled areas) from Builder’s standard samples
- Elegant stained oak railings with straight black iron balusters as per plan, style selected from Builder’s Level 1 samples
- Premium 36oz carpet with 7Ib heavy-duty underpad in the second floor carpeted areas and on stairs from the main to upper floor as per plan, from Builder’s standard samples
- Colonial Panel interior doors, with hardware in standard finishes as per plan. “8’ Tall” swing doors on the main floor only, standard height on the second floor
- Interior walls to be painted with one primer coat and two finish coats of quality latex flat paint (one color throughout) from Builder’s samples.
- California stucco ceilings throughout
- 3 1/2” baseboard with 2 3/4” trim and casings, style selected from Builder’s standard samples
- Engineered Joist Flooring System
- Superior Edge Gold 3/4” Engineered OSB screwed and glued
- Energy-saving insulation as per Ontario Building Code requirements
- R22 to basement walls strapped with 2” x 6” studs, 16” on center
- R29.5 to 2” x 6” exterior walls
- R60 insulation in the attic
- Spray applied R31 insulation below all rooms above unheated spaces (ie garage, porch)
- Steel Beam Construction as per architect’s specs
- Deadbolts on all exterior doors
- Walk-Out Basement (on specified lots) with 6’ Patio Slider and screen as per plan, and one triple casement window with one operator, on the rear wall of the basement if plans allow
Electrical and Mechanical:
- 200 AMP service
- Electrical layout determined by supplier and OBC
- 4 LED potlights throughout the kitchen with a switch
- Standard LED lighting fixtures from Builder’s Standard Package
- Smart Jack package - 3 network and cable ports and one network and phone port
- 2 USBC enabled outlets - one in the kitchen and one in Primary bedroom
- 2 exterior weatherproof outlets (one in front and one in the rear of home) connected to GFI safety switch
- 2 exterior frost-proof water taps (one in the garage and one at the rear of home)
- Rough-in for future garage door opener
- Central Vac rough-in extended to the garage, with an outlet
- Heavy-duty stove and dryer electrical connections
- Single white plastic laundry tub, as per plan
- Energy Star-rated High-Efficiency 2 stage forced air gas furnace
- Energy Recovery Ventilation system (ERV)
- Air Conditioning unit sized to home
- Programmable ‘Smart’ Thermostat
- Foil taping of all duct joints in HVAC system
- Energy Star-rated natural gas rental water heater supplied by Reliance Home Comfort, installed by Builder
- Bulkheads where required for mechanical layouts only
Warranty:
- For your peace of mind, your home is protected by TARION Warranty Corporation for a period of 7 years against major structural defects
- Comprehensive full one-year service warranty provided by the Builder, backed by TARION Warranty Corporation
- In accordance with standard building practice and the TARION Warranty Corporation rules, the Builder warrants to make any necessary drywall repairs (due to nail pops and drywall cracks caused by settling) at year end, but the priming and painting of these repairs will be the full responsibility of the Purchaser, regardless of
Amenities
- Outdoor Fitness Stations
- Walking trails
- Playground
- Bike Trails
- Splash Pad
Deposit Structure
Floor Plans
Facts and Features
Walk around the neighbourhood
Note : The exact location of the project may vary from the street view shown here
Note: Dolphy is Canada's one of the largest database of new construction homes. Our comprehensive database is populated by our research and analysis of publicly available data. Dolphy strives for accuracy and we make every effort to verify the information. The information provided on Dolphy.ca may be outdated or inaccurate. Dolphy Inc. is not liable for the use or misuse of the site's information.The information displayed on dolphy.ca is for reference only. Please contact a liscenced real estate agent or broker to seek advice or receive updated and accurate information.

Why wait in Line?
Get Westwood Village Latest Info
Westwood Village is one of the detached homes in Cambridge by Kenmore Homes
Browse our curated guides for buyersSummary of Westwood Village Project
Westwood Village is an exciting new pre construction home in Cambridge developed by Kenmore Homes, ideally located near Westwood Village Community | Newman Drive, Cambridge, ON, Cambridge (). Please note: the exact project location may be subject to change.
Offering a collection of modern and stylish detached for sale in Cambridge, Westwood Village is launching with starting prices from the low 1.1649Ms (pricing subject to change without notice).
Set in one of Ontario's fastest-growing cities, this thoughtfully planned community combines suburban tranquility with convenient access to urban amenities, making it a prime choice for first-time buyers, families, and real estate investors alike. While the occupancy date is Construction, early registrants can now request floor plans, parking prices, locker prices, and estimated maintenance fees.
Don't miss out on this incredible opportunity to be part of the Westwood Village community — register today for priority updates and early access!
Frequently Asked Questions about Westwood Village

More about Westwood Village
Get VIP Access and be on priority list

