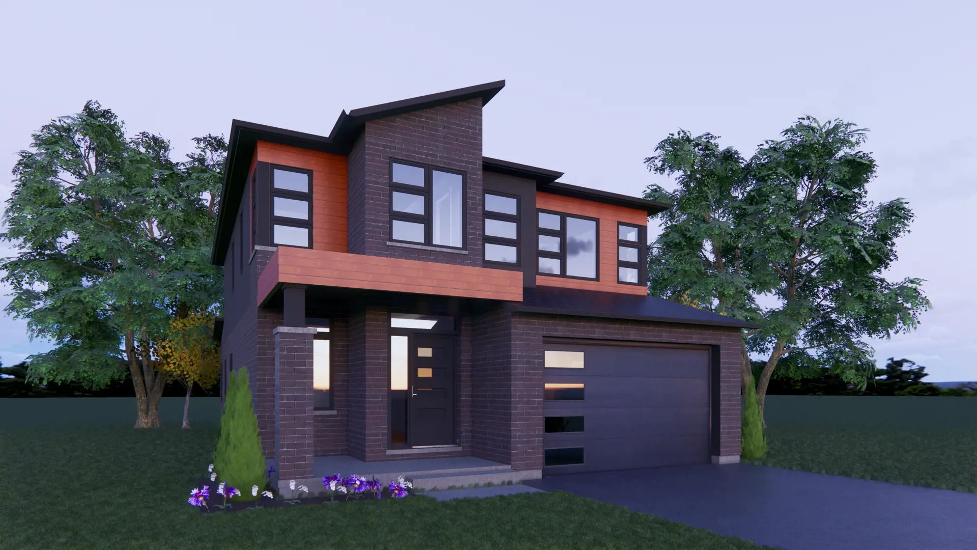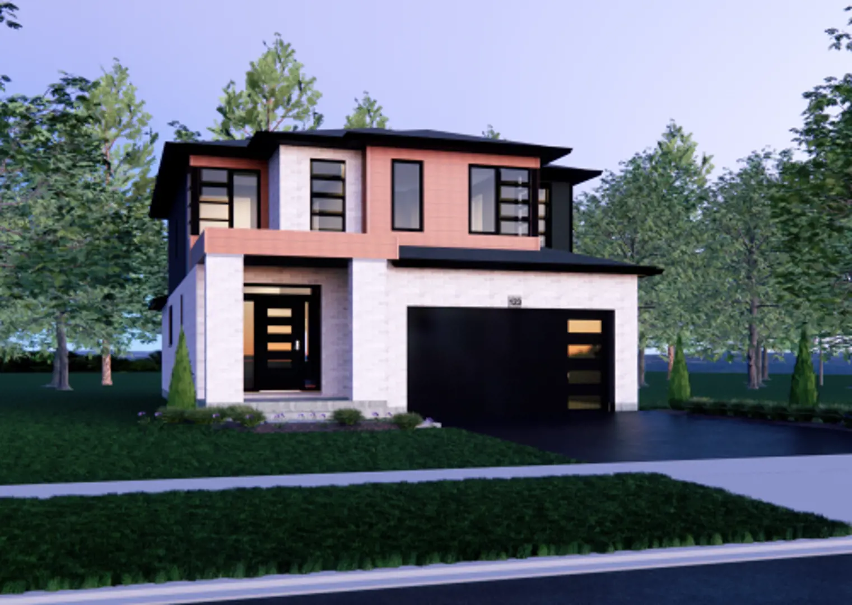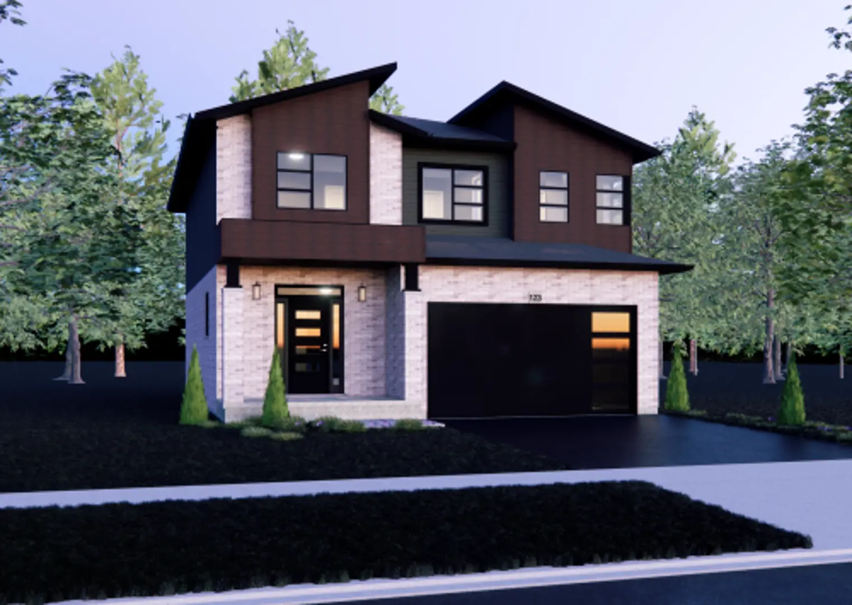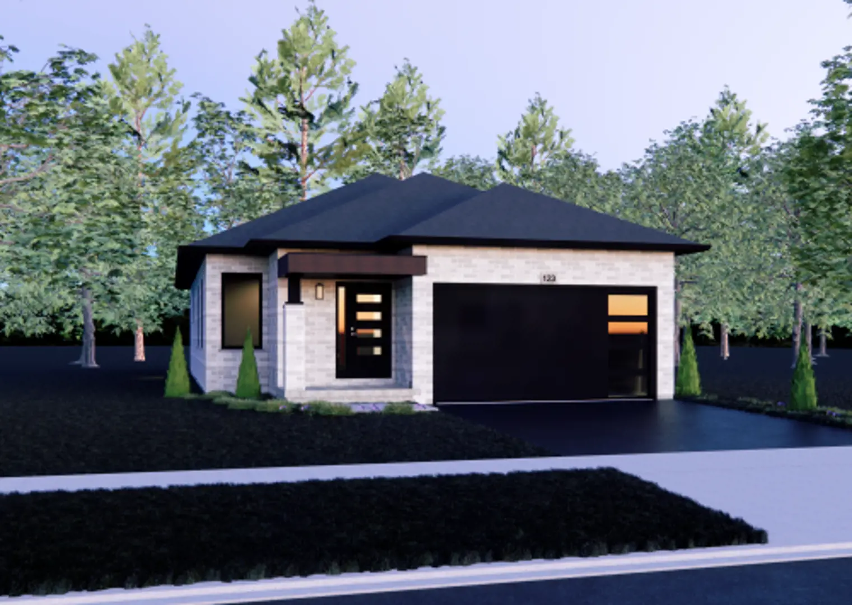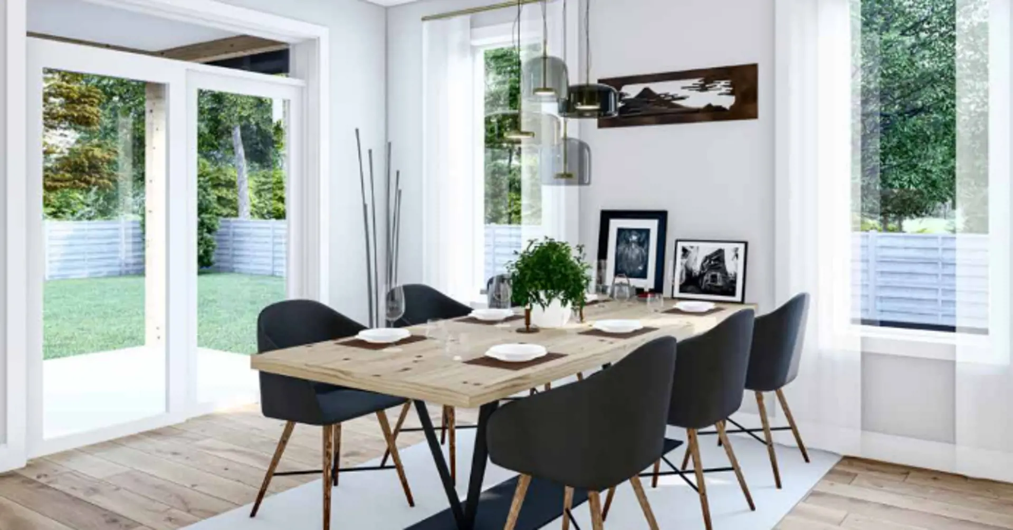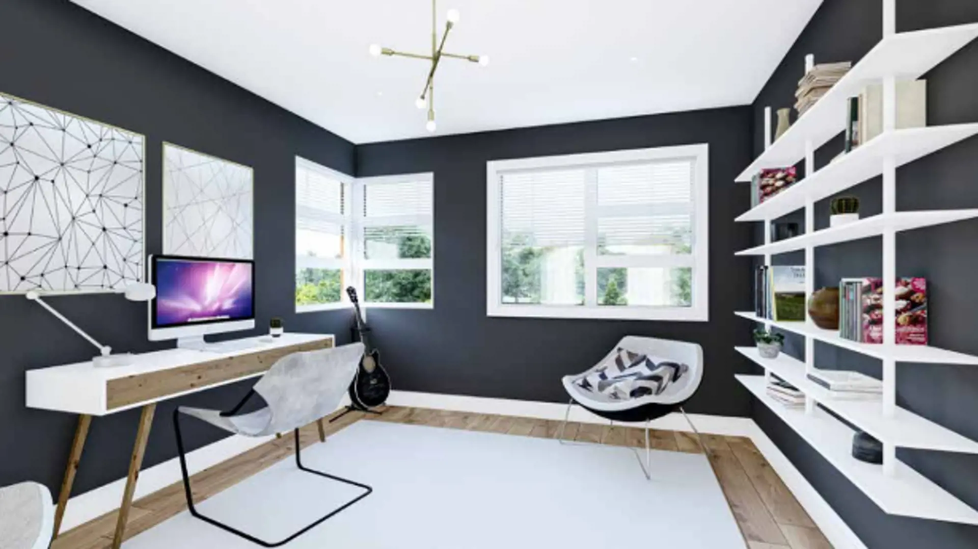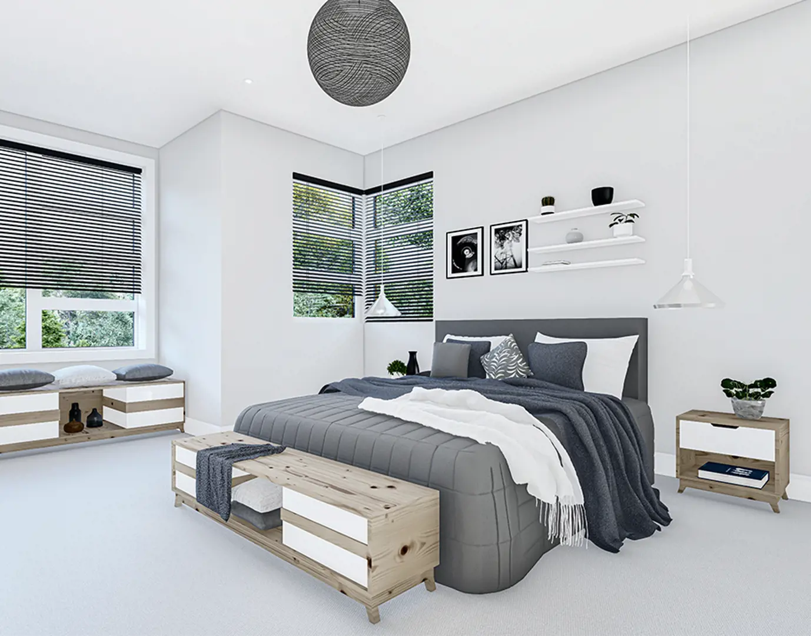Westwood Village Preserve
Starting From Low $899.999K
- Developer:Huron Creek Developments
- City:Cambridge
- Address:Newman Drive, Cambridge, ON
- Postal Code:
- Type:Townhome
- Status:Selling
- Occupancy:Construction Started Winter/Spring 2021
Project Details
Westwood Village Preserve is a new townhouse and single-family home community by Huron Creek Developments currently under construction at Newman Drive, Cambridge. Available units range in price from $899,999 to over $1,184,999. Westwood Village Preserve unit sizes range from 1407 to 3089 square feet.
Features and Finishes:
TOWNHOMES - FEATURES AND FINISHES
COMMON EXTERIOR AND CONSTRUCTION FEATURES:
- Unit graded to the requirements of the respective city
- Topsoiled and sodded at the front, side, back, and boulevards
- Front porch and stairs as per plan
- Stone and brick, with vinyl siding on remainder, as per plan
- Limited lifetime Asphalt shingles
- Maintenance-free aluminum soffits, fascia, and downspouts
- Energy Star® qualified vinyl windows with screens
- Poured concrete foundation with a superior Delta System
- Insulated metal-clad exterior man doors
- Weather stripping on all exterior doors and windows
- Large basement windows
- Deadbolts and locks on all doors to code
- Outside hose bib as per plan
- Base coat asphalt to the driveway
GARAGE (APPLIES TO STANDARD TOWNS):
- Poured concrete floor
- Address stone above the garage, if applicable
- Drywalled, taped, and fume-proofed (entire interior)
- Spray foam insulation in ceiling space beneath living space
- 8’ non-insulated garage door, as per plan
- Rough-in for garage door opener
INSULATION:
- Ceiling insulation to be a minimum of R50
- Exterior walls to be insulated to code
- Exterior basement walls to be insulated to code
ELECTRICAL/MECHANICAL:
- Copper wiring to Ontario Hydro specifications
- 125 amp service with circuit breakers
- Exterior and bathroom receptacles to have ground fault interrupt
- Heating system to be Forced Air Gas Furnace with a programmable thermostat
- Exterior weatherproof electrical receptacle
- Floor drain (where applicable)
- Insulation, vapor barrier to code
- Steel beam (where applicable)
- Smoke & Strobe Combo Detectors and carbon monoxide detectors
- Telephone and cable rough-ins
WASHROOMS:
- One (1) Full 4-piece bath
- One (1) 3-piece Master Ensuite bath
- Powder room
- Vanities are to be with a 180-degree formed countertop
- Towel bar, paper roll dispenser, toilet seat, mirror, and shower curtain rod installed
- Exhaust fans installed in washrooms
- Temperature control valve in all showers
- Single lever faucets in sinks and showers
- Standard 3pc rough-in to the basement for a future sink, toilet, and shower
KITCHEN:
- Cabinets from Builder’s samples with a 180-degree formed laminate countertop
- Double stainless steel sink with a single lever faucet
- Stainless Steel Appliance package
FLOORING:
- Quality Laminate flooring
- Quality Ceramic flooring in all washrooms
- Selection of standard carpets with 4lb underpad
- Carpet grade stairs
- Unfinished stairs to the basement
- Subfloor as per plan and as required by code
DOORS – WINDOWS – TRIM:
- Interior doors – 2 panel square smooth, with smooth casings
- Swinging door closets
- 4” baseboard trim, 3” casing trim with 4” casing above windows and doors
- Wire shelving in bedroom closets, pantry, and linen closet
- Insulated, metal-clad, exterior doors
- Weather stripping on all exterior doors and windows
- All exterior hardware to be satin nickel
- All interior hardware to be satin stainless
- Man door from garage to inside of the house (if grade permits)
PAINTING:
- Exterior front man door color and garage door (where applicable) to be pre-determined by Builder
- All interior walls to have latex paint, one color throughout over a primer coat
- All trim and casings to be painted white
LAUNDRY:
- Hot and cold water taps for Purchaser’s washer
- Waste connection for Purchaser’s washer
- Electrical receptacles for Purchaser’s washer and dryer
- Single plastic laundry tub complete with taps in utility (if space provides, as per plan).
MISCELLANEOUS:
- Builder shall provide samples for all selections as applicable
- The color/style of the following items shall be chosen by the Buyer where possible from the Builder’s samples
- Walls and ceilings to be drywalled
- All ceilings to have a textured style ceiling finish
- All bedrooms to have ceiling lights with decora switch wall controls
- Builder shall be responsible for connections to the house, including gas, water, sewer, and electrical
- Oak wall-mount handrail on stairs
- Half wall (as per plan)
- Mirrors provided in all bathrooms and powder room
- All ceilings to be 8’ high
- Survey of the building to be provided to Buyer for a mortgage purpose on Closing
- The Tankless Water Heater is rented and not included in the Purchase Price
- Heat Recovery Ventilator (HRV) as per plan
- Seven (7) year Tarion Warranty Corporation program and one (1) year supplier’s warranty provided, paid by the Buyer
- Energy Star LED light bulbs in all light fixtures
Amenities
- Gym & Fitness Center
- Parks
- Trails
Deposit Structure
• On Signing $10,000.00
• At firm $30,000.00
• 60 Days $30,000.00
• 90 Days $30,000.00
• 120 Days Balance to 10%
Deposit Structure
Floor Plans
Facts and Features
Walk around the neighbourhood
Note : The exact location of the project may vary from the street view shown here
Note: Dolphy is Canada's one of the largest database of new construction homes. Our comprehensive database is populated by our research and analysis of publicly available data. Dolphy strives for accuracy and we make every effort to verify the information. The information provided on Dolphy.ca may be outdated or inaccurate. Dolphy Inc. is not liable for the use or misuse of the site's information.The information displayed on dolphy.ca is for reference only. Please contact a liscenced real estate agent or broker to seek advice or receive updated and accurate information.

Why wait in Line?
Get Westwood Village Preserve Latest Info
Westwood Village Preserve is one of the townhome homes in Cambridge by Huron Creek Developments
Browse our curated guides for buyersSummary of Westwood Village Preserve Project
Westwood Village Preserve is an exciting new pre construction home in Cambridge developed by Huron Creek Developments, ideally located near Newman Drive, Cambridge, ON, Cambridge (). Please note: the exact project location may be subject to change.
Offering a collection of modern and stylish townhome for sale in Cambridge, Westwood Village Preserve is launching with starting prices from the low 899.999Ks (pricing subject to change without notice).
Set in one of Ontario's fastest-growing cities, this thoughtfully planned community combines suburban tranquility with convenient access to urban amenities, making it a prime choice for first-time buyers, families, and real estate investors alike. While the occupancy date is Construction Started Winter/Spring 2021, early registrants can now request floor plans, parking prices, locker prices, and estimated maintenance fees.
Don't miss out on this incredible opportunity to be part of the Westwood Village Preserve community — register today for priority updates and early access!
Frequently Asked Questions about Westwood Village Preserve

More about Westwood Village Preserve
Get VIP Access and be on priority list
